1000 Rue Gordon, Montréal (Verdun, QC H4G2S2 $2,250/M
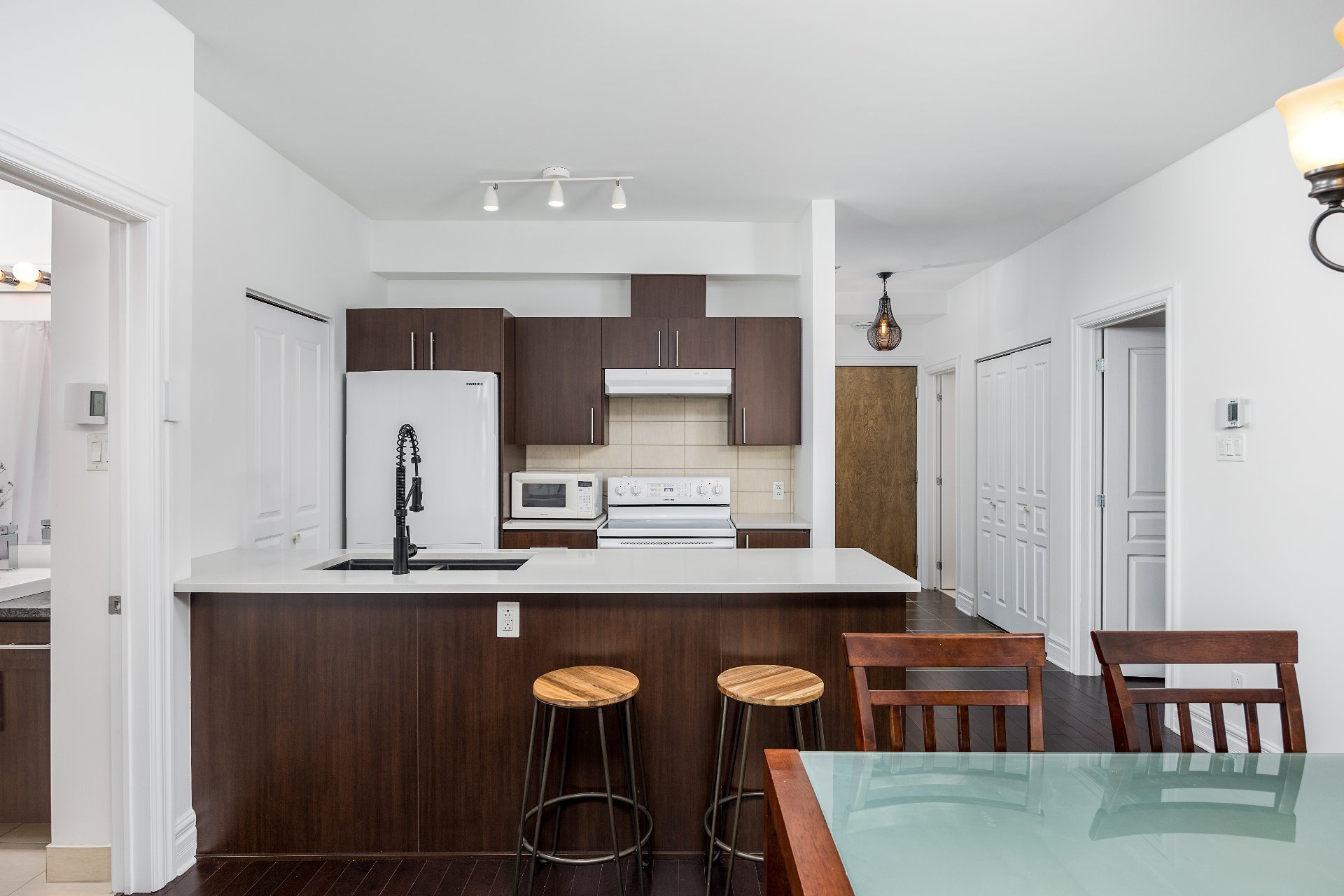
Kitchen
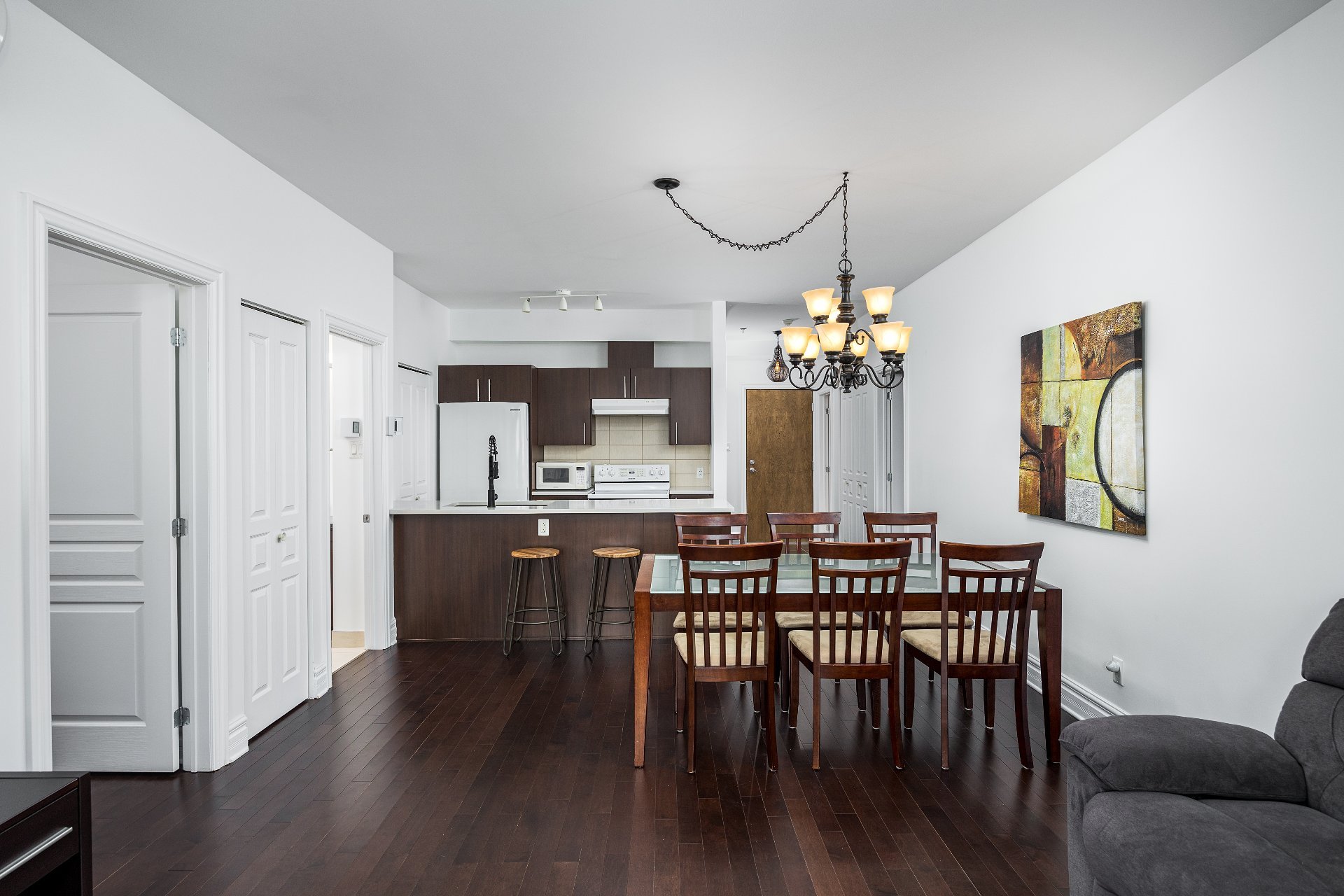
Dining room
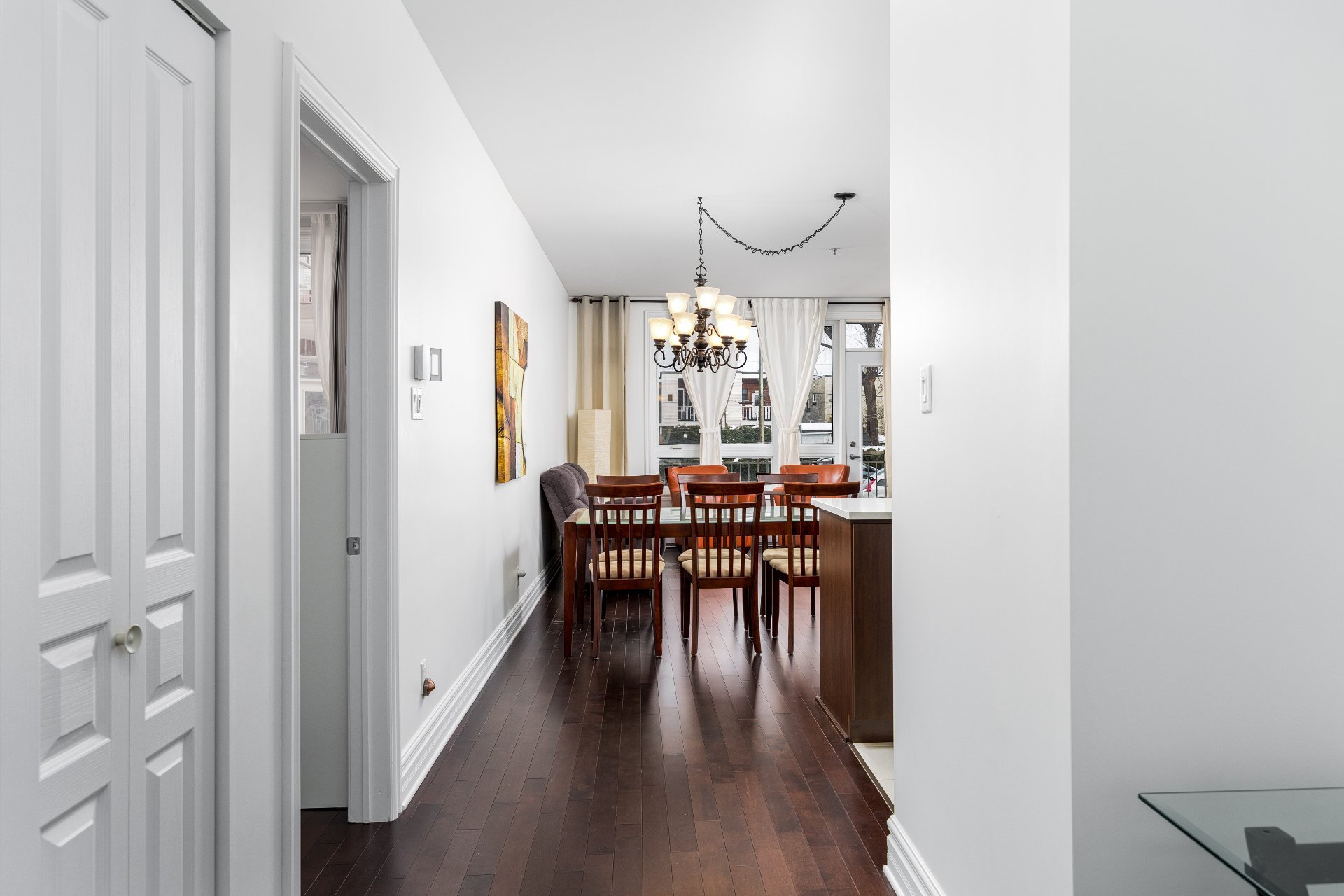
Hallway
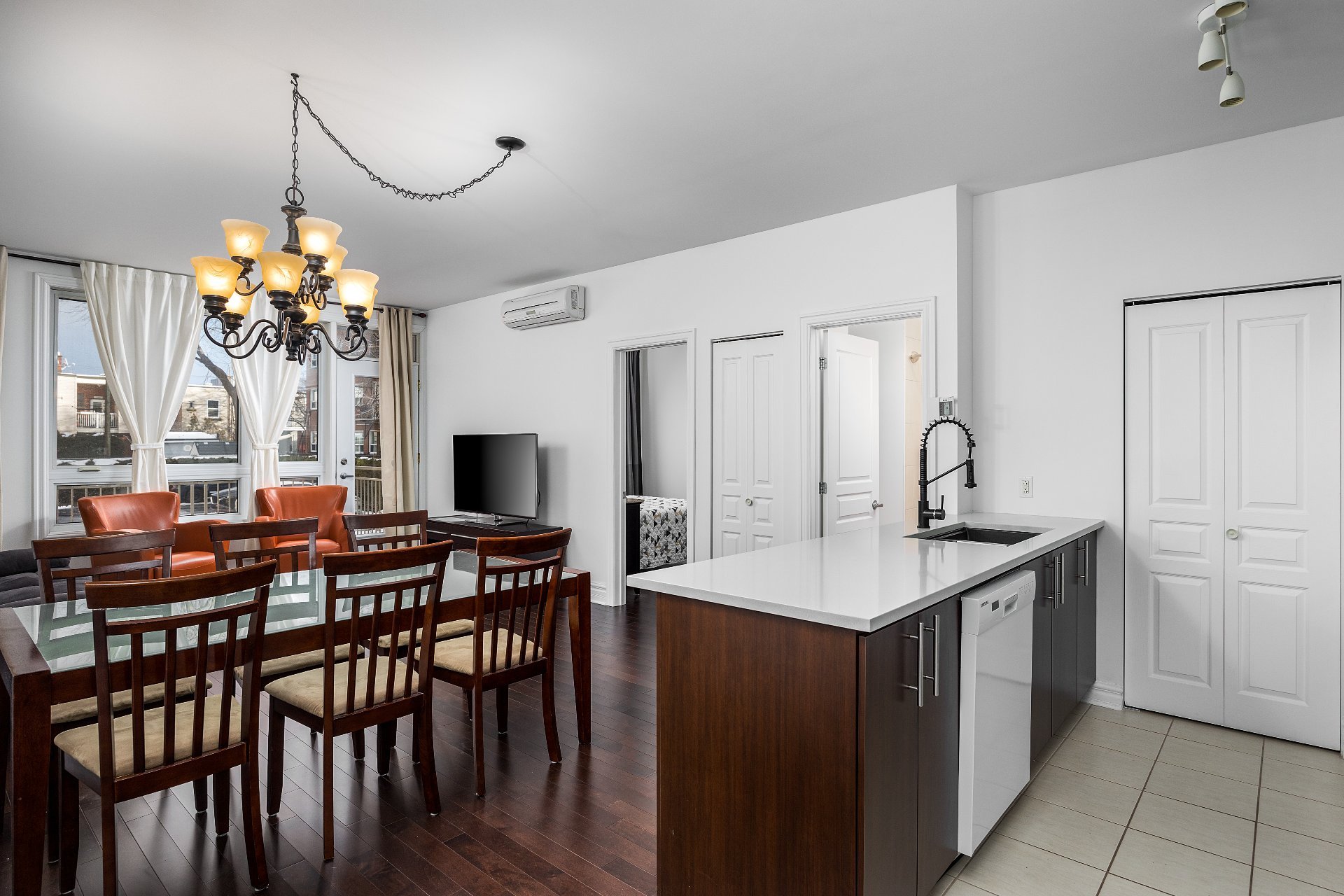
Kitchen
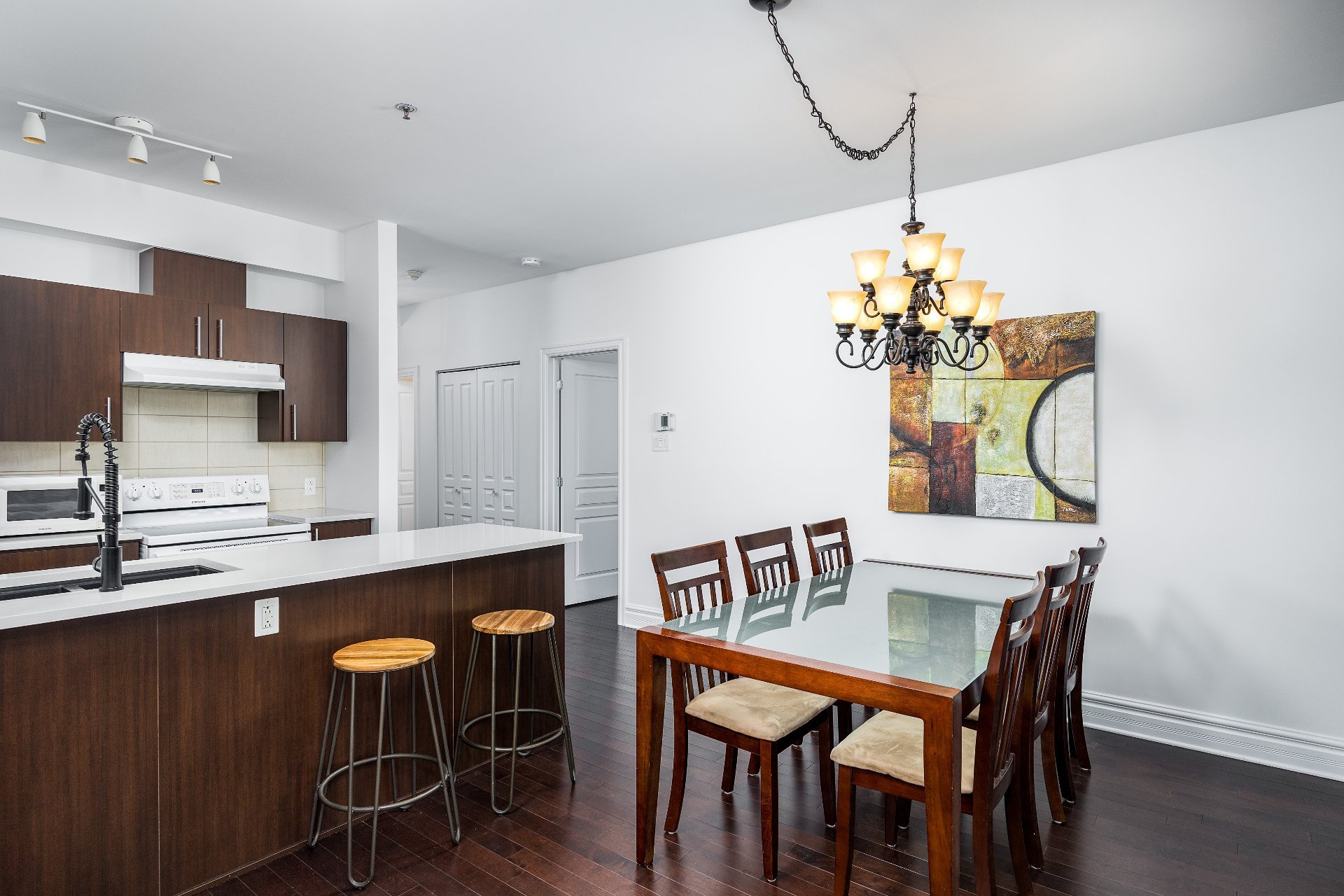
Dining room
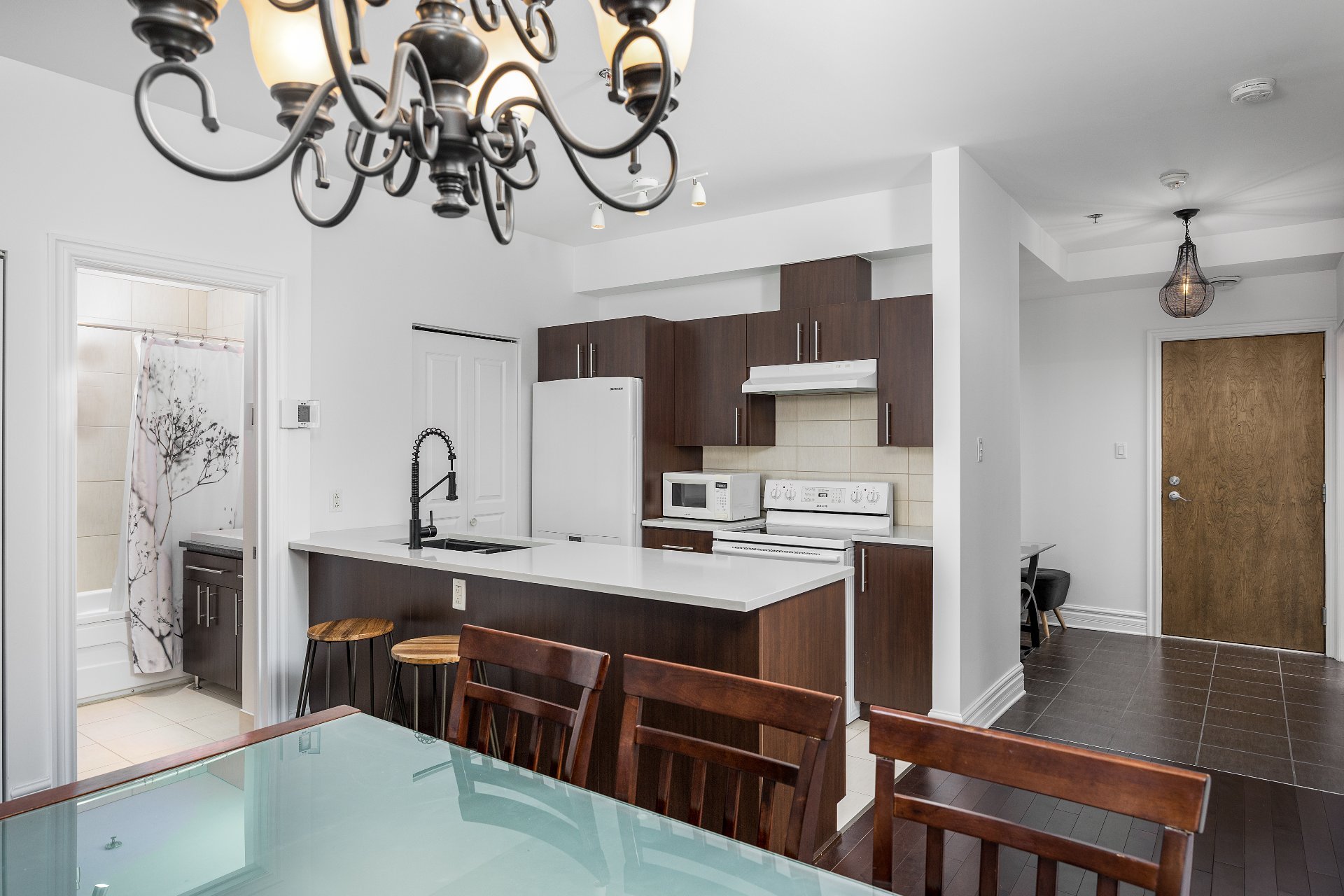
Kitchen
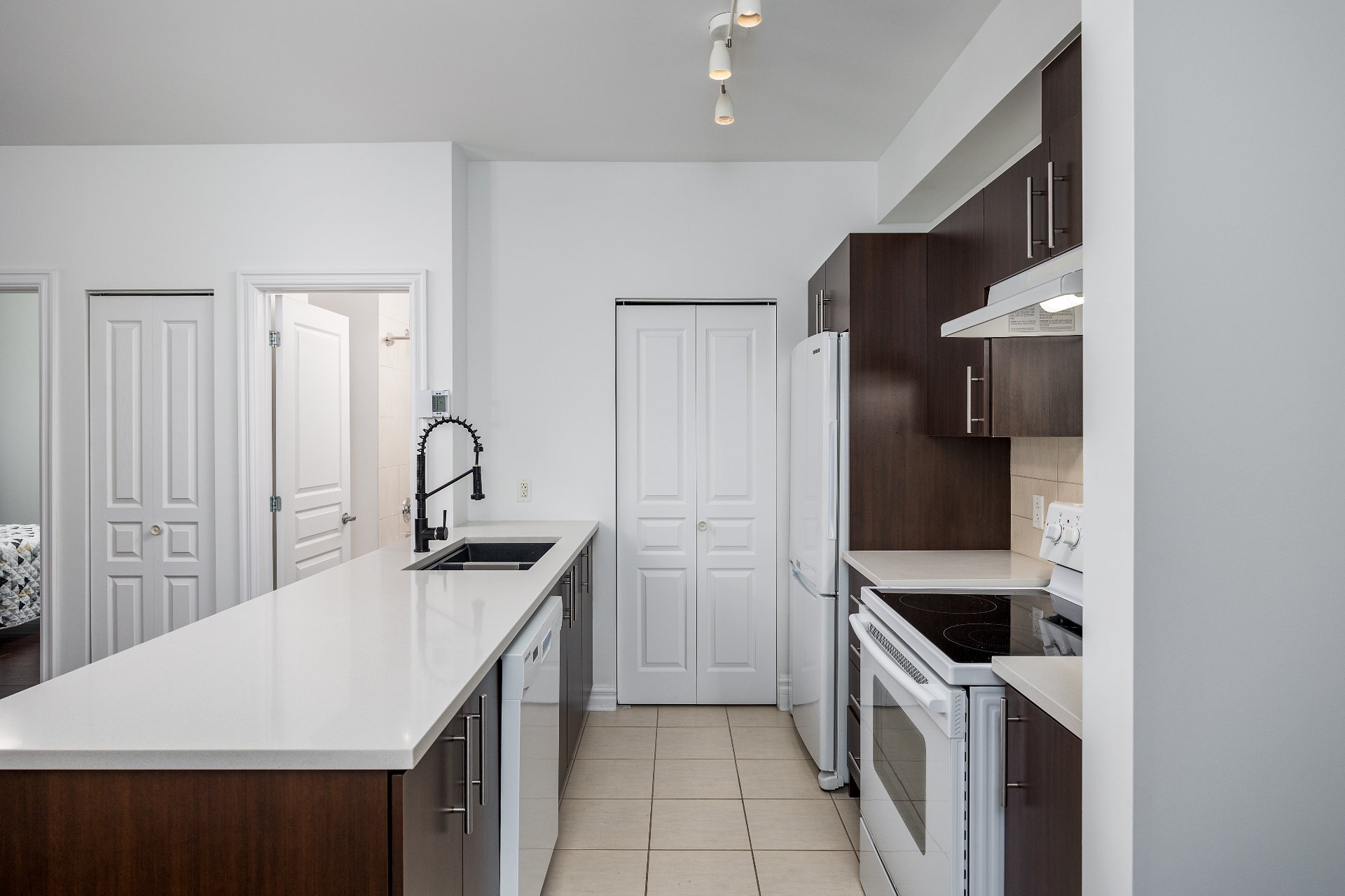
Kitchen
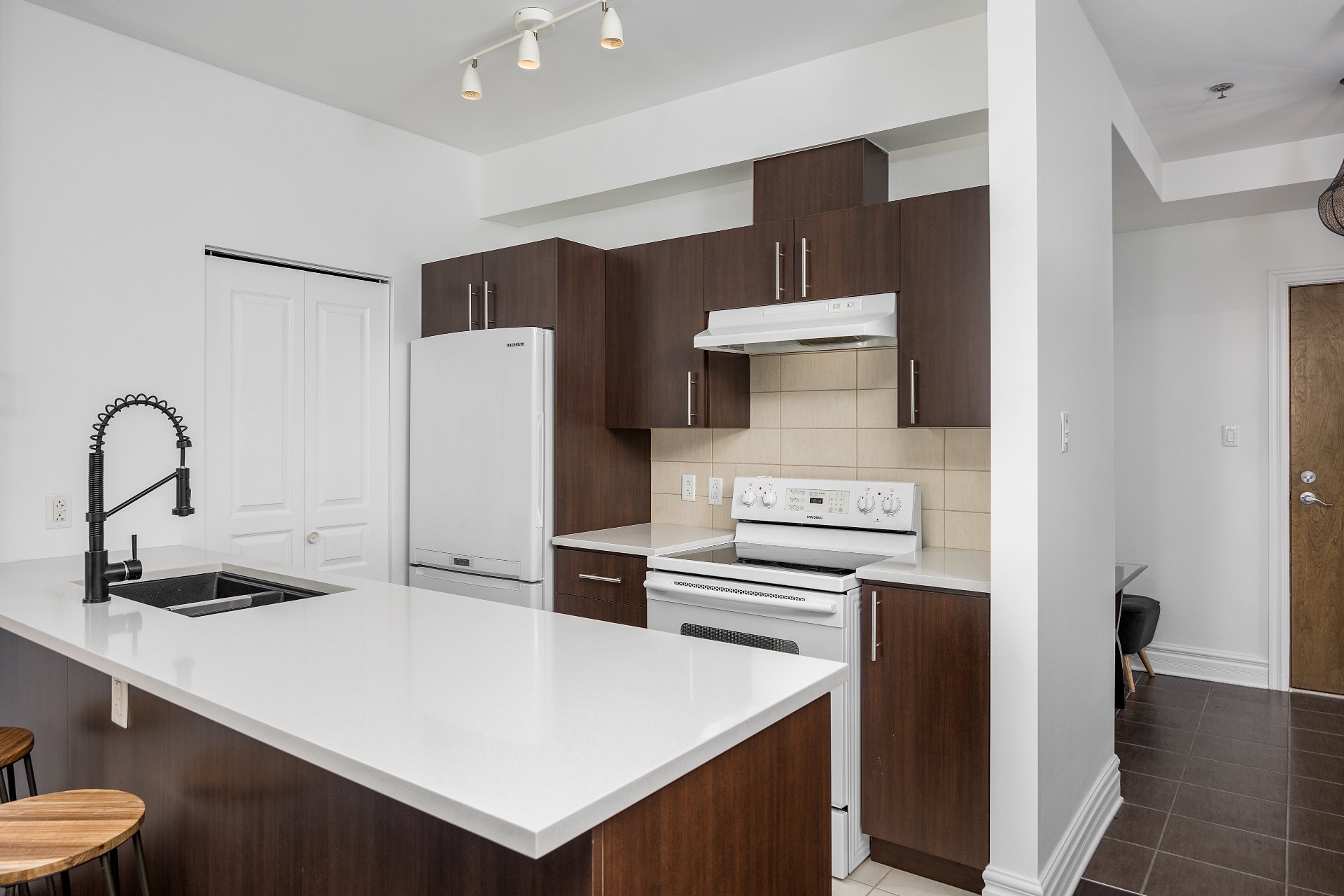
Kitchen
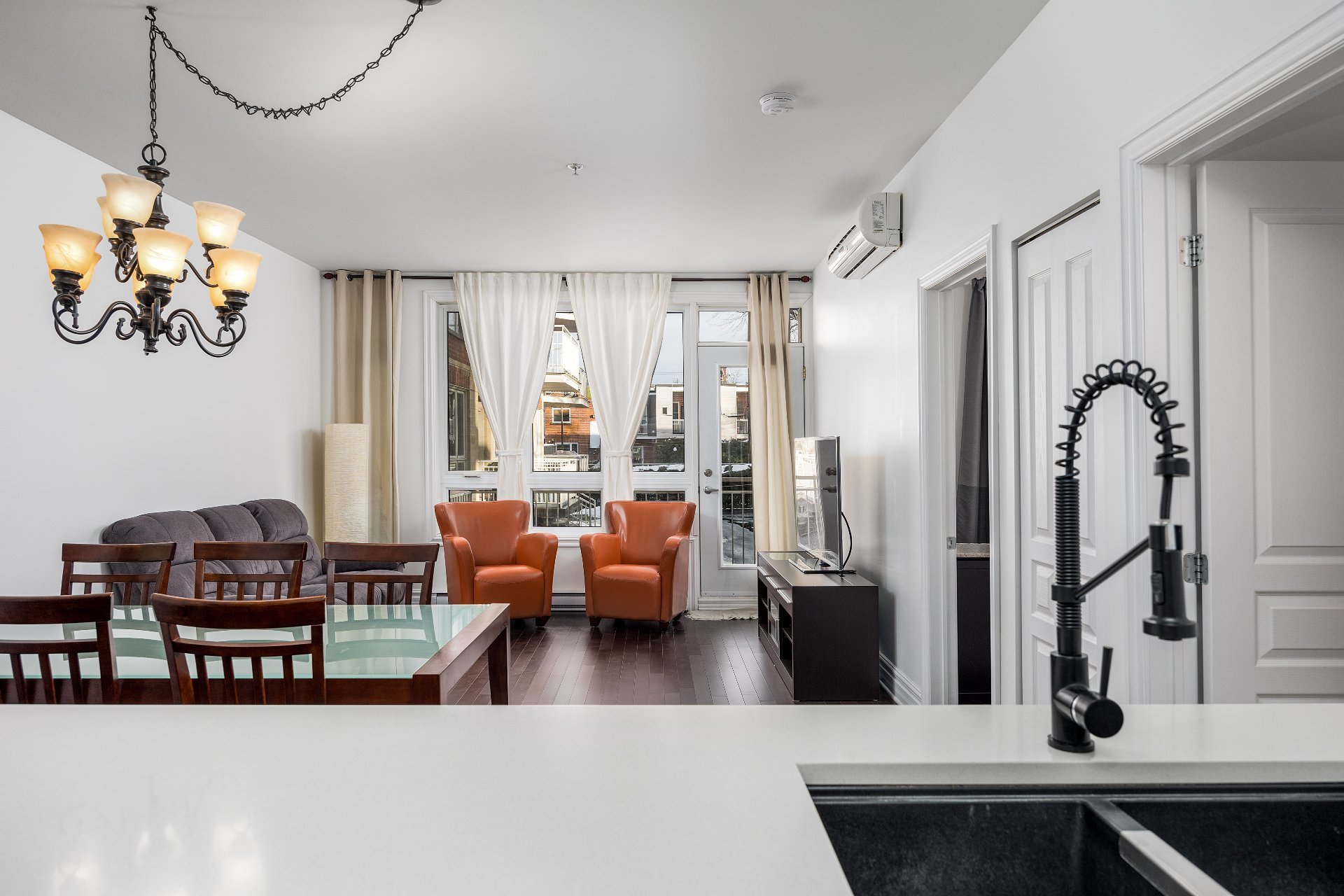
Kitchen
|
|
Description
Welcome to 1000 Rue Gordon, Apt. 102--a charming 2-bedroom, 1.5-bathroom condo in the heart of Verdun. This unit features large windows that fill the open-concept living space with natural light. Situated on a quiet street, it offers convenient access to amenities like Atwater Market, public transit, restaurants, and more.
Terms of Lease:
- Annex to lease forms an integral part of the lease
- Proof of home liability insurance (2 million) before
getting keys
- A positive credit check, references and proof of
employment is necessary to the lessor's satisfaction
- The owner requires a non-smoking and pet-free condo.
- Annex to lease forms an integral part of the lease
- Proof of home liability insurance (2 million) before
getting keys
- A positive credit check, references and proof of
employment is necessary to the lessor's satisfaction
- The owner requires a non-smoking and pet-free condo.
Inclusions: Fridge, stove, dishwasher, stove, dryer and microwave
Exclusions : Electricity, heating, cable, internet, insurance, moving costs requested by the syndicate (if applicable)
| BUILDING | |
|---|---|
| Type | Apartment |
| Style | Detached |
| Dimensions | 0x0 |
| Lot Size | 0 |
| EXPENSES | |
|---|---|
| N/A |
|
ROOM DETAILS |
|||
|---|---|---|---|
| Room | Dimensions | Level | Flooring |
| Primary bedroom | 12.9 x 10.6 P | Ground Floor | Wood |
| Bedroom | 12.7 x 8.1 P | Ground Floor | Wood |
| Kitchen | 7.6 x 8.6 P | Ground Floor | Ceramic tiles |
| Living room | 19.0 x 13.3 P | Ground Floor | Wood |
| Bathroom | 10.0 x 7.0 P | Ground Floor | Ceramic tiles |
| Washroom | 6.0 x 7.0 P | Ground Floor | Ceramic tiles |
|
CHARACTERISTICS |
|
|---|---|
| Heating system | Electric baseboard units, Electric baseboard units, Electric baseboard units, Electric baseboard units, Electric baseboard units |
| Water supply | Municipality, Municipality, Municipality, Municipality, Municipality |
| Heating energy | Electricity, Electricity, Electricity, Electricity, Electricity |
| Easy access | Elevator, Elevator, Elevator, Elevator, Elevator |
| Proximity | Highway, Cegep, Hospital, Park - green area, Elementary school, High school, Public transport, Bicycle path, Daycare centre, Highway, Cegep, Hospital, Park - green area, Elementary school, High school, Public transport, Bicycle path, Daycare centre, Highway, Cegep, Hospital, Park - green area, Elementary school, High school, Public transport, Bicycle path, Daycare centre, Highway, Cegep, Hospital, Park - green area, Elementary school, High school, Public transport, Bicycle path, Daycare centre, Highway, Cegep, Hospital, Park - green area, Elementary school, High school, Public transport, Bicycle path, Daycare centre |
| Parking | Outdoor, Outdoor, Outdoor, Outdoor, Outdoor |
| Sewage system | Municipal sewer, Municipal sewer, Municipal sewer, Municipal sewer, Municipal sewer |
| Topography | Flat, Flat, Flat, Flat, Flat |
| Zoning | Residential, Residential, Residential, Residential, Residential |
| Equipment available | Wall-mounted air conditioning, Wall-mounted air conditioning, Wall-mounted air conditioning, Wall-mounted air conditioning, Wall-mounted air conditioning |
| Driveway | Asphalt, Asphalt, Asphalt, Asphalt, Asphalt |
| Restrictions/Permissions | Smoking not allowed, Short-term rentals not allowed, No pets allowed, Smoking not allowed, Short-term rentals not allowed, No pets allowed, Smoking not allowed, Short-term rentals not allowed, No pets allowed, Smoking not allowed, Short-term rentals not allowed, No pets allowed, Smoking not allowed, Short-term rentals not allowed, No pets allowed |
| Cadastre - Parking (included in the price) | Driveway, Driveway, Driveway, Driveway, Driveway |