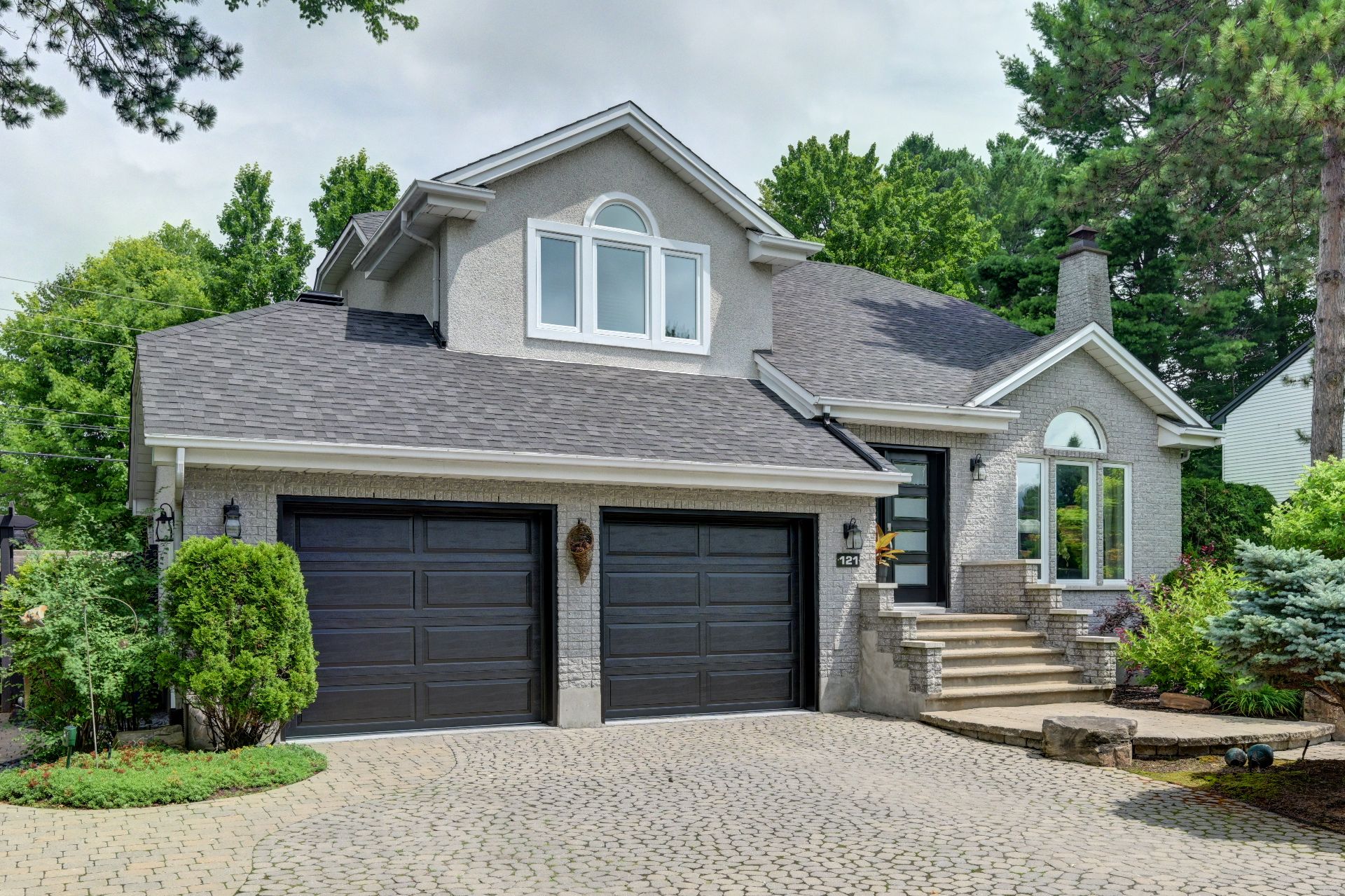121 Boul. des Châteaux, Blainville, QC J7B1K2 $849,000

Frontage

Frontage

Frontage

Backyard

Backyard

Hallway

Staircase

Living room

Living room
|
|
Sold
Description
Inclusions: light fixtures, Samsung dishwasher, central vacuum cleaner and accessories, garage door opener, window coverings, swimming pool accessories, automatic lawn sprinklers (front and back), Rubermald shed 2018, electric fireplace. Everything is given without legal guarantee of quality
Exclusions : Danby cellar, 2 shelves in the dining room, television stands, mirror on the 1st floor and the sellers' personal effects
| BUILDING | |
|---|---|
| Type | Two or more storey |
| Style | Detached |
| Dimensions | 32.1x44.4 P |
| Lot Size | 9093.35 PC |
| EXPENSES | |
|---|---|
| Municipal Taxes (2024) | $ 3598 / year |
| School taxes (2024) | $ 437 / year |
|
ROOM DETAILS |
|||
|---|---|---|---|
| Room | Dimensions | Level | Flooring |
| Hallway | 4.4 x 5.1 P | Ground Floor | Ceramic tiles |
| Living room | 16.6 x 13.4 P | Ground Floor | Wood |
| Kitchen | 12.9 x 9.5 P | Ground Floor | Ceramic tiles |
| Dining room | 11.4 x 19.1 P | Ground Floor | Floating floor |
| Washroom | 5.7 x 10.2 P | Ground Floor | Ceramic tiles |
| Primary bedroom | 16.2 x 12.7 P | 2nd Floor | Wood |
| Walk-in closet | 8.5 x 7.7 P | 2nd Floor | Wood |
| Bathroom | 11.1 x 8.2 P | 2nd Floor | Ceramic tiles |
| Bedroom | 13.2 x 13.3 P | 2nd Floor | Wood |
| Living room | 19.4 x 12.4 P | Basement | Floating floor |
| Bedroom | 12.5 x 15.8 P | Basement | Other |
| Washroom | 11.1 x 8.8 P | Basement | Ceramic tiles |
| Storage | 8.8 x 5 P | Basement | Ceramic tiles |
|
CHARACTERISTICS |
|
|---|---|
| Driveway | Plain paving stone |
| Heating system | Electric baseboard units |
| Water supply | Municipality |
| Heating energy | Electricity |
| Foundation | Poured concrete |
| Garage | Attached, Heated, Double width or more |
| Pool | Heated, Inground |
| Proximity | Highway, Cegep, Golf, Elementary school, High school, Public transport, Bicycle path, Daycare centre |
| Basement | 6 feet and over, Finished basement |
| Parking | Outdoor, Garage |
| Sewage system | Municipal sewer |
| Roofing | Asphalt shingles |
| Zoning | Residential |