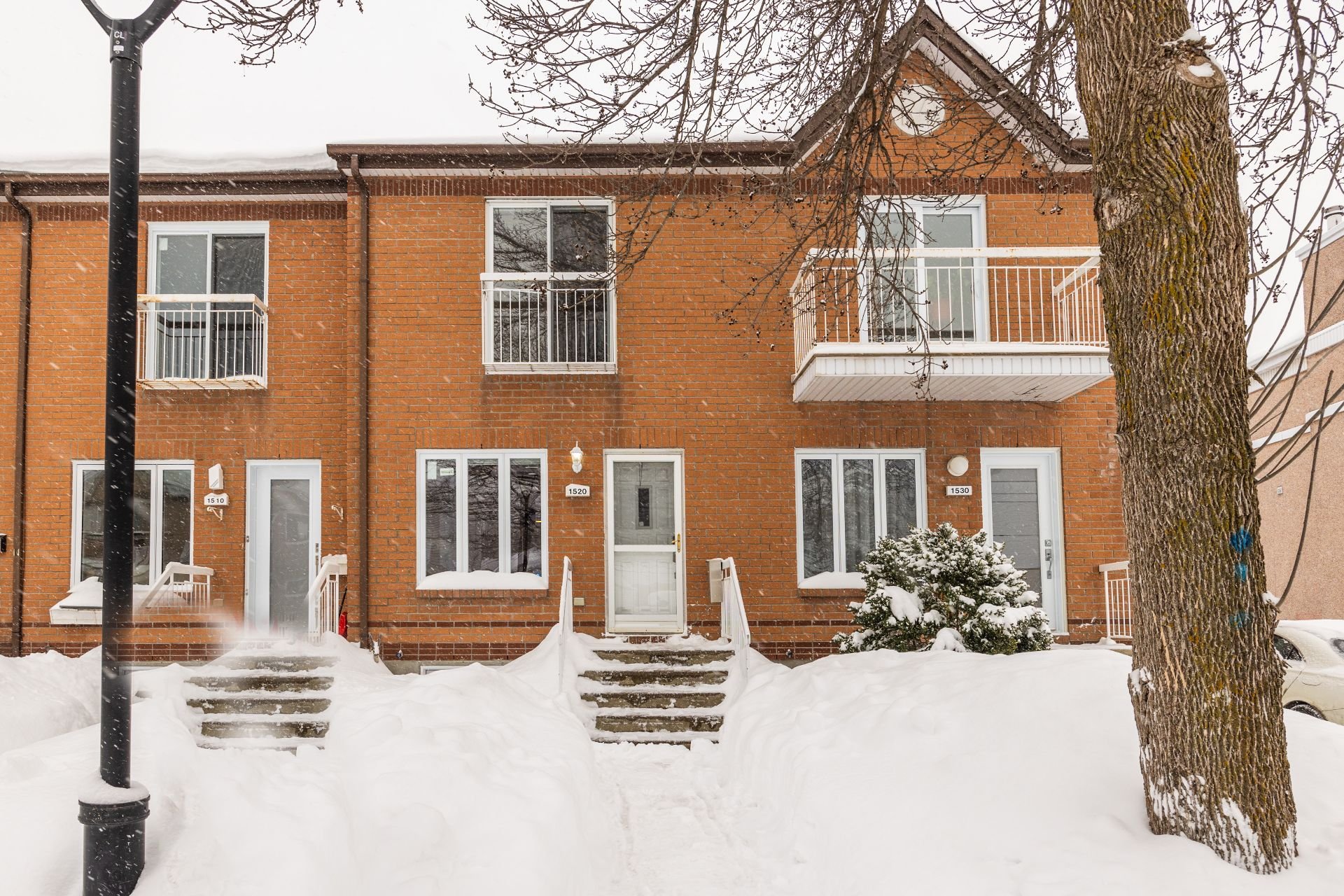1520 Av. Marcel Faribault, Montréal (Rivière-des-Prairies, QC H1A5L3 $2,300/M

Frontage

Living room

Staircase

Living room

Living room

Dining room

Dining room

Kitchen

Kitchen
|
|
Description
This stunning 2-story home features a beautifully renovated basement, bedroom and bathroom, also includes a jacuzzi. Situated in a charming neighbourhood, it offers a nearby bicycle path and easy access to a commuter train, daycare, school, golf, high school, park, and public transportation.
To be attached with a Promise to Lease:
1. Letter of employment
2. Credit score
Prior to occupying:
3. Proof of civil liability insurance ($2M) for the whole
term of the lease.
4. Confirmation Letter of the Hydro Quebec Account
Transferred.
5. Tenant agrees to submit post-dated checks for the entire
term.
During the Lease:
6. Pets are to be discussed
7. Tenant shall not permit anyone to: smoke, vape, smoke
cannabis in any indoor part of the property.
8. The tenant does not have the right to airbnb, sublet or
assign the lease without the written authorization of the
owner.
9. Tenant will also be responsible for paying fees if they
lose the key to the property.
10. At the end of the lease, the unit must be returned in
the same condition as when rented this includes all
inclusions of the unit, as well as the condition of the
floor.
11. If the lease is not renewed, the tenant must honour
visit requests for all potential new tenants, for which a
48 hour notice will be given.
1. Letter of employment
2. Credit score
Prior to occupying:
3. Proof of civil liability insurance ($2M) for the whole
term of the lease.
4. Confirmation Letter of the Hydro Quebec Account
Transferred.
5. Tenant agrees to submit post-dated checks for the entire
term.
During the Lease:
6. Pets are to be discussed
7. Tenant shall not permit anyone to: smoke, vape, smoke
cannabis in any indoor part of the property.
8. The tenant does not have the right to airbnb, sublet or
assign the lease without the written authorization of the
owner.
9. Tenant will also be responsible for paying fees if they
lose the key to the property.
10. At the end of the lease, the unit must be returned in
the same condition as when rented this includes all
inclusions of the unit, as well as the condition of the
floor.
11. If the lease is not renewed, the tenant must honour
visit requests for all potential new tenants, for which a
48 hour notice will be given.
Inclusions: Spa, gazebo, lighting fixtures, curtain pole, blinds, central vaccum, dishwasher
Exclusions : Appliances, tenants personal belongings, Hydro, Internet, Tenant's Insurance
| BUILDING | |
|---|---|
| Type | Two or more storey |
| Style | Attached |
| Dimensions | 36.4x14 P |
| Lot Size | 0 |
| EXPENSES | |
|---|---|
| N/A |
|
ROOM DETAILS |
|||
|---|---|---|---|
| Room | Dimensions | Level | Flooring |
| Living room | 13.5 x 9.10 P | Ground Floor | |
| Dining room | 10.6 x 9.10 P | Ground Floor | |
| Kitchen | 8.7 x 10.8 P | Ground Floor | |
| Washroom | 5.1 x 3.5 P | Ground Floor | |
| Bedroom | 10.3 x 10.11 P | 2nd Floor | |
| Bathroom | 10.4 x 5.5 P | 2nd Floor | |
| Primary bedroom | 13.2 x 13.5 P | 2nd Floor | |
| Bedroom | 8.9 x 12.3 P | Basement | |
| Laundry room | 9.8 x 9.2 P | Basement | |
| Living room | 12.10 x 14.9 P | Basement | |
|
CHARACTERISTICS |
|
|---|---|
| Zoning | Residential |