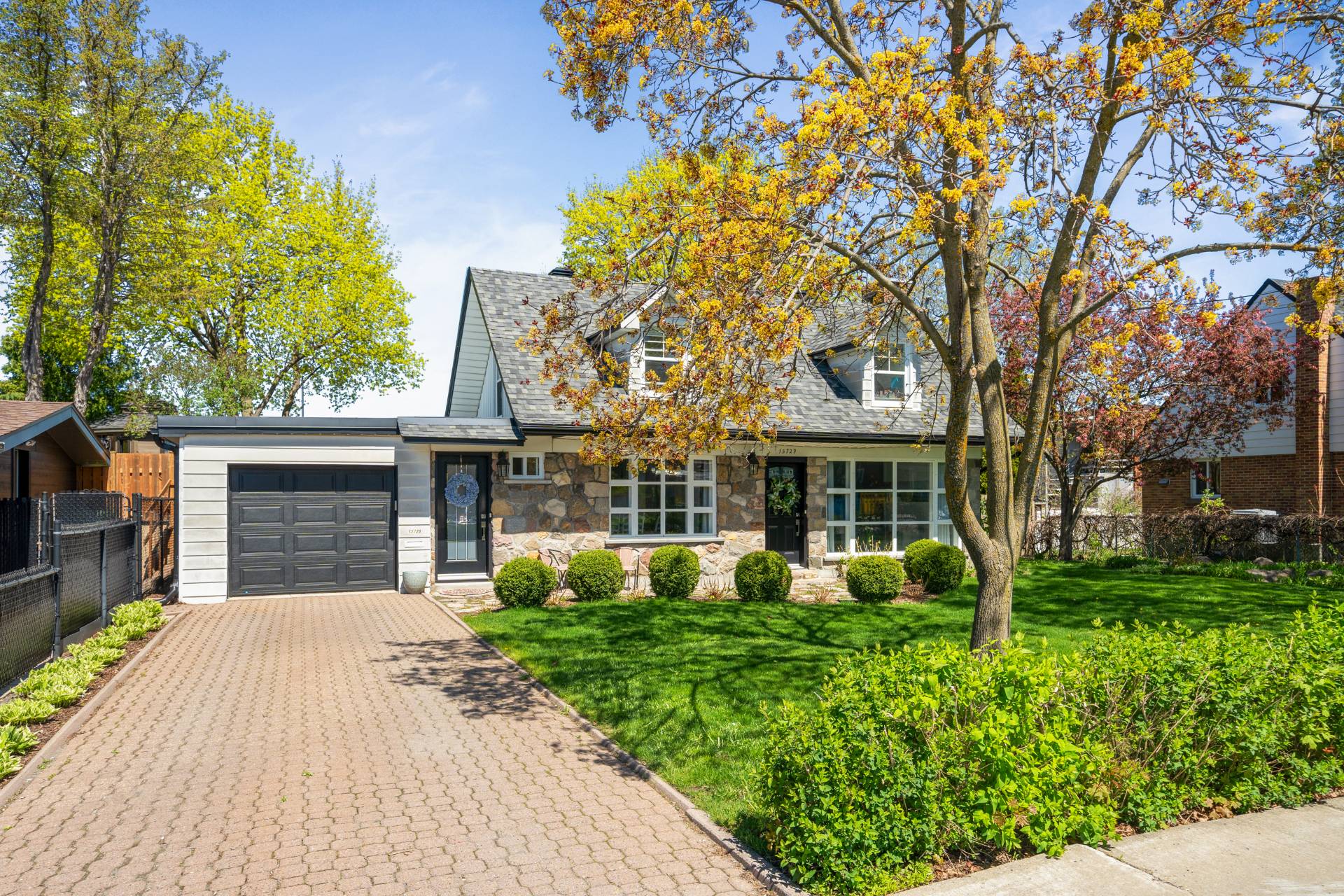15729 Rue de la Caserne, Montréal (L'Île-Bizard, QC H9H1G3 $649,000

Frontage

Frontage

Living room

Living room

Living room

Living room

Hallway

Dining room

Dining room
|
|
Sold
Description
Nestled in the historic and charming borough of Ste-Genevieve, this exquisite Canadiana-style home offers a quintessential blend of traditional charm and modern convenience. With its distinctive architectural features, including dormer windows and welcoming curb appeal, this property embodies the timeless elegance of Canadian heritage. Boasting spacious interiors bathed in natural light, this home is perfect for both comfortable living and entertaining. Residents can enjoy the tranquility of suburban life while still being within reach of all the amenities and services. One visit and you'll be charmed!
Inclusions: Light fixtures, dishwasher, curtains and blinds, shelves in entrance, coat rack in mudroom, shelves in kitchen and above washer/dryer, tv mount above fireplace
Exclusions : Refrigerator, stove, washer, dryer
| BUILDING | |
|---|---|
| Type | Two or more storey |
| Style | Detached |
| Dimensions | 25x48 P |
| Lot Size | 822 MC |
| EXPENSES | |
|---|---|
| Municipal Taxes (2024) | $ 3400 / year |
| School taxes (2024) | $ 382 / year |
|
ROOM DETAILS |
|||
|---|---|---|---|
| Room | Dimensions | Level | Flooring |
| Living room | 23 x 17.3 P | Ground Floor | |
| Dining room | 11.3 x 9.10 P | Ground Floor | |
| Kitchen | 13.11 x 9.7 P | Ground Floor | |
| Laundry room | 10 x 6 P | Ground Floor | |
| Washroom | 5.10 x 2.7 P | Ground Floor | |
| Primary bedroom | 13.7 x 12.3 P | 2nd Floor | |
| Bedroom | 12.6 x 8.0 P | 2nd Floor | |
| Bedroom | 11.0 x 8.11 P | 2nd Floor | |
| Bathroom | 9 x 7.8 P | 2nd Floor | |
| Family room | 14.3 x 13 P | Basement | |
| Family room | 11 x 9.3 P | Basement | |
| Home office | 12.0 x 10 P | Basement | |
| Bathroom | 7.4 x 6.8 P | Basement | |
|
CHARACTERISTICS |
|
|---|---|
| Heating system | Air circulation |
| Water supply | Municipality |
| Heating energy | Electricity |
| Garage | Attached |
| Pool | Above-ground |
| Proximity | Cegep, Park - green area, Elementary school, High school, Public transport, Bicycle path, Cross-country skiing, Daycare centre |
| Basement | 6 feet and over, Finished basement |
| Parking | Outdoor, Garage |
| Sewage system | Municipal sewer |
| Zoning | Residential |
| Equipment available | Central air conditioning |