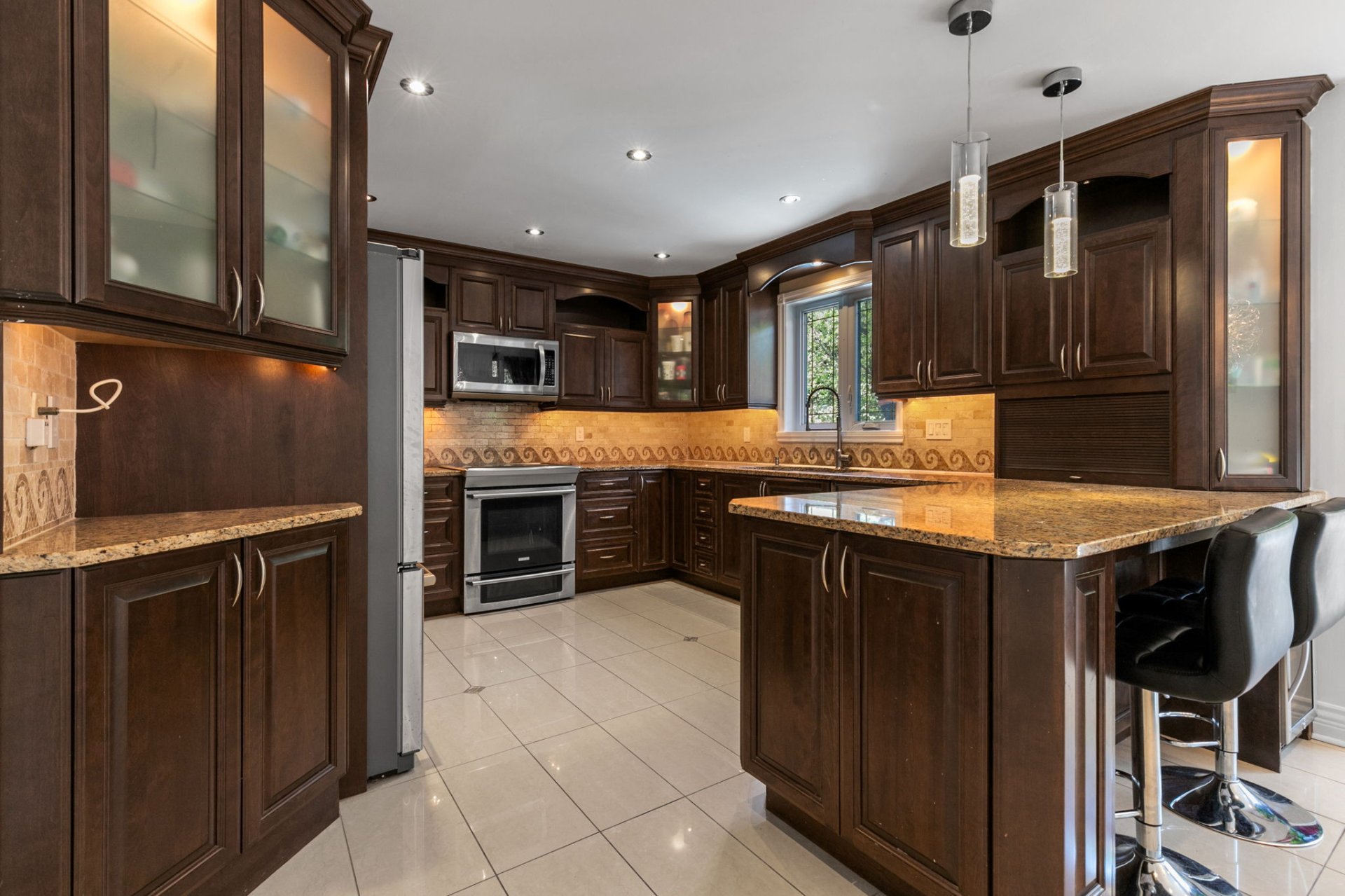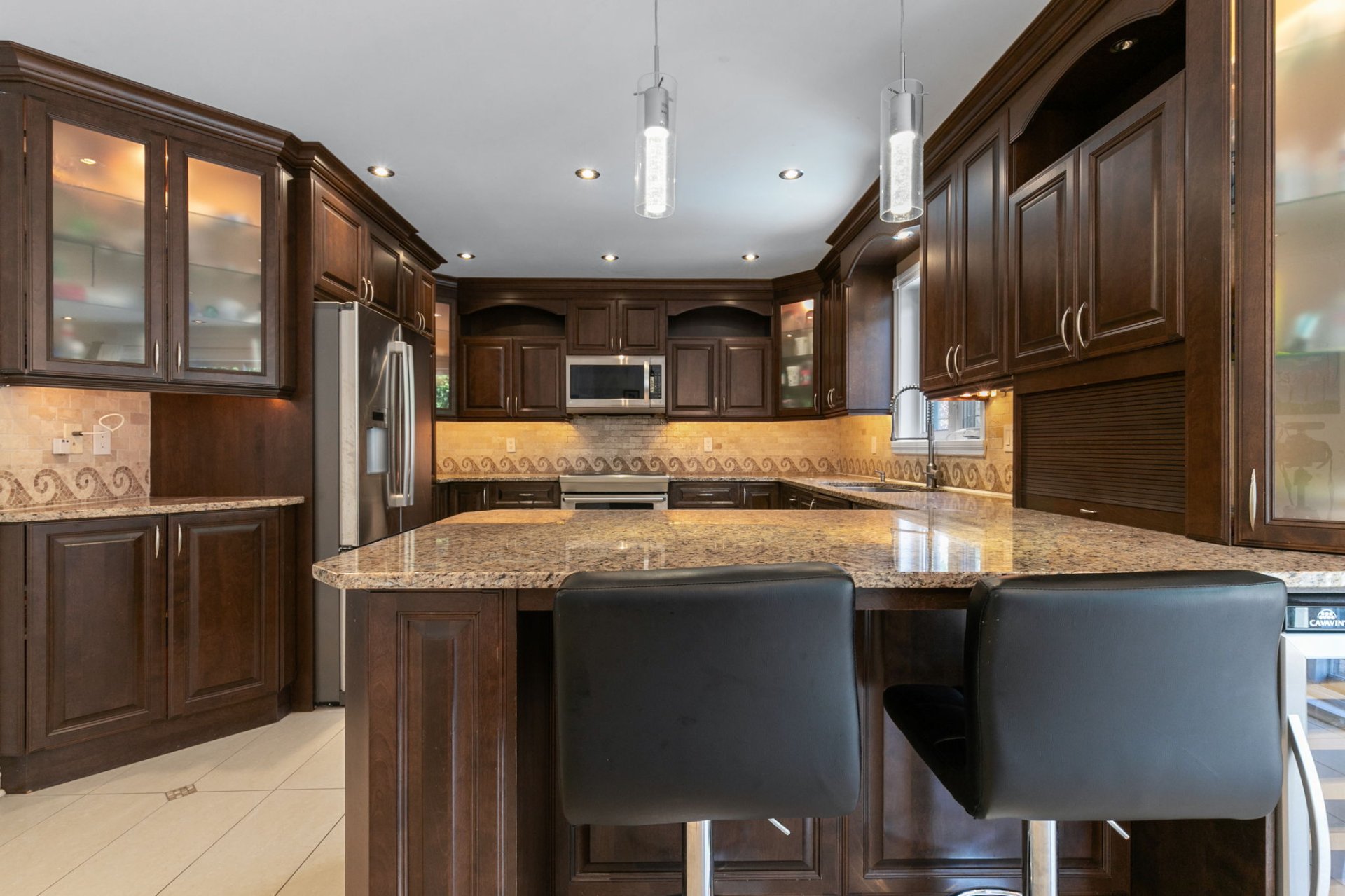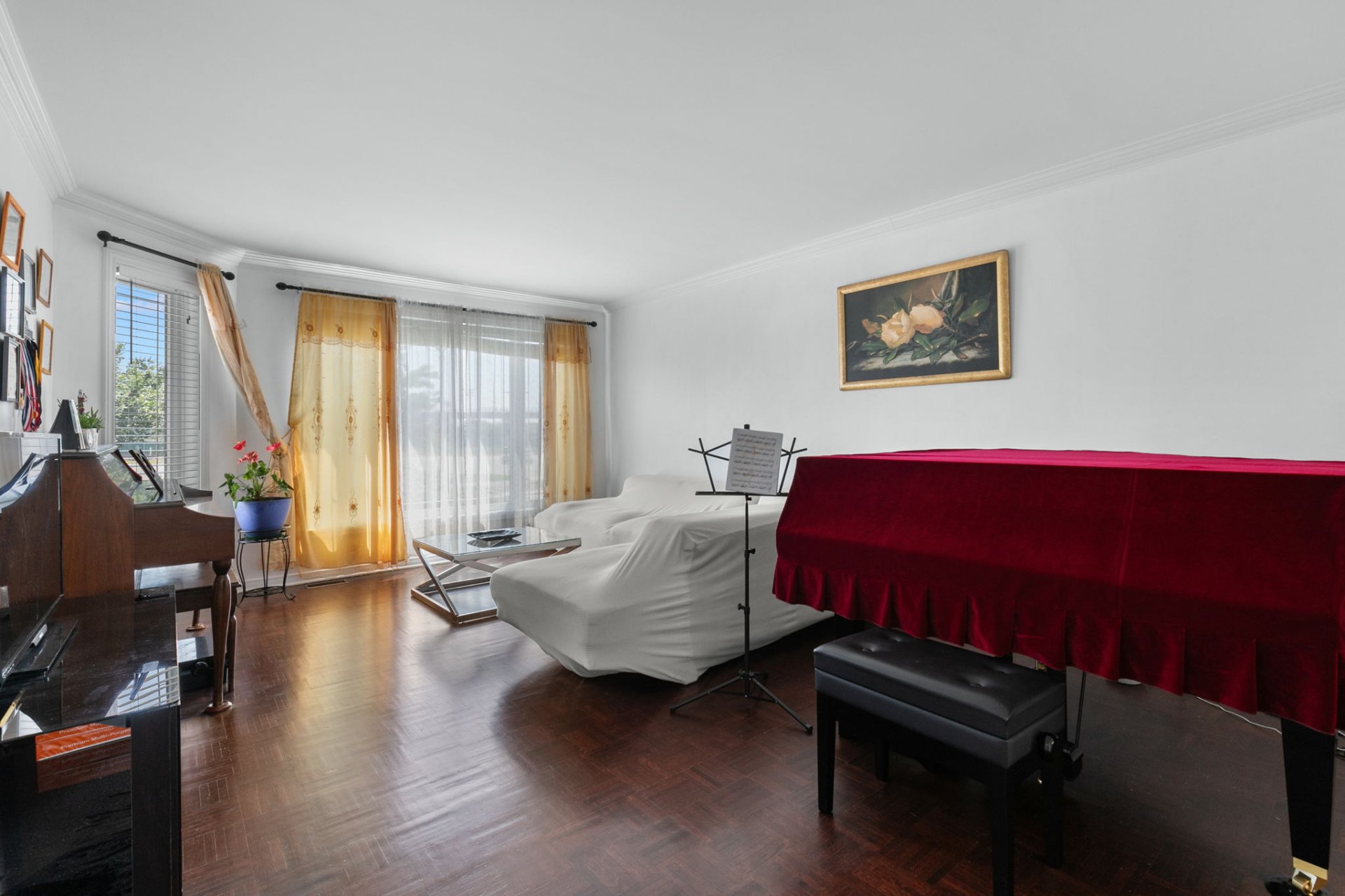18195 Boul. Elkas, Kirkland, QC H9J3E1 $1,800,000

Frontage

Staircase

Kitchen

Kitchen

Kitchen

Kitchen

Dinette

Kitchen

Living room
|
|
Description
Welcome to your spacious 5-bedroom home nestled in the friendly neighborhood of Kirkland. This inviting residence offers ample space for family and guests, with a versatile layout perfect for modern living. The main level features a welcoming atmosphere, seamlessly connecting the living, dining, and kitchen areas, ideal for gatherings and entertaining. Upstairs, five generously sized bedrooms provide comfort and privacy, while outside, the tranquil surroundings of Kirkland offer a serene backdrop for relaxation. Don't miss out on the opportunity to experience the warmth and charm of this wonderful home in Kirkland's welcoming community.
Minutes away from
- Park Benevoles
- Highway 40
- Margaret Manson and Emile Nelligan elementary schools,
- Marie-Claire daycare.
- College Charlemagne and Kuper Academy
- Variety of stores and restaurants
- Future REM station
- Park Benevoles
- Highway 40
- Margaret Manson and Emile Nelligan elementary schools,
- Marie-Claire daycare.
- College Charlemagne and Kuper Academy
- Variety of stores and restaurants
- Future REM station
Inclusions: Light fixtures, appliances
Exclusions : N/A
| BUILDING | |
|---|---|
| Type | Two or more storey |
| Style | Detached |
| Dimensions | 0x0 |
| Lot Size | 799.1 MC |
| EXPENSES | |
|---|---|
| Municipal Taxes (2024) | $ 8517 / year |
| School taxes (2023) | $ 1096 / year |
|
ROOM DETAILS |
|||
|---|---|---|---|
| Room | Dimensions | Level | Flooring |
| Kitchen | 13.9 x 12.0 P | Ground Floor | Ceramic tiles |
| Dinette | 10.1 x 16 P | Ground Floor | Ceramic tiles |
| Dining room | 16.3 x 13.1 P | Ground Floor | Parquetry |
| Living room | 19.2 x 13.2 P | Ground Floor | Parquetry |
| Family room | 19 x 14.4 P | Ground Floor | Parquetry |
| Washroom | 9.3 x 6.9 P | Ground Floor | Ceramic tiles |
| Laundry room | 16.10 x 11.7 P | Ground Floor | Ceramic tiles |
| Hallway | 25.7 x 10.1 P | Ground Floor | Ceramic tiles |
| Primary bedroom | 19.6 x 19.0 P | 2nd Floor | Parquetry |
| Bathroom | 12.5 x 12.8 P | 2nd Floor | Ceramic tiles |
| Walk-in closet | 12.7 x 6.3 P | 2nd Floor | Parquetry |
| Bedroom | 16.6 x 13.6 P | 2nd Floor | Parquetry |
| Bedroom | 13.6 x 13.3 P | 2nd Floor | Parquetry |
| Bedroom | 13.6 x 12.7 P | 2nd Floor | Parquetry |
| Bathroom | 9.9 x 7.8 P | 2nd Floor | Ceramic tiles |
| Family room | 41.3 x 22.10 P | Basement | Ceramic tiles |
| Bedroom | 19 x 10.10 P | Basement | Ceramic tiles |
| Bathroom | 10.7 x 9.5 P | Basement | Ceramic tiles |
| Cellar / Cold room | 7.7 x 11.9 P | Basement | Concrete |
| Storage | 6.1 x 7.7 P | Basement | Ceramic tiles |
|
CHARACTERISTICS |
|
|---|---|
| Water supply | Municipality |
| Garage | Double width or more, Fitted |
| Proximity | Highway, Cegep, Park - green area, Elementary school, High school, Bicycle path, Daycare centre, Réseau Express Métropolitain (REM) |
| Parking | Outdoor, Garage |
| Sewage system | Municipal sewer |
| Zoning | Residential |