2012 Av. Connaught, Montréal (Côte-des-Neiges, QC H4B1X1 $864,999
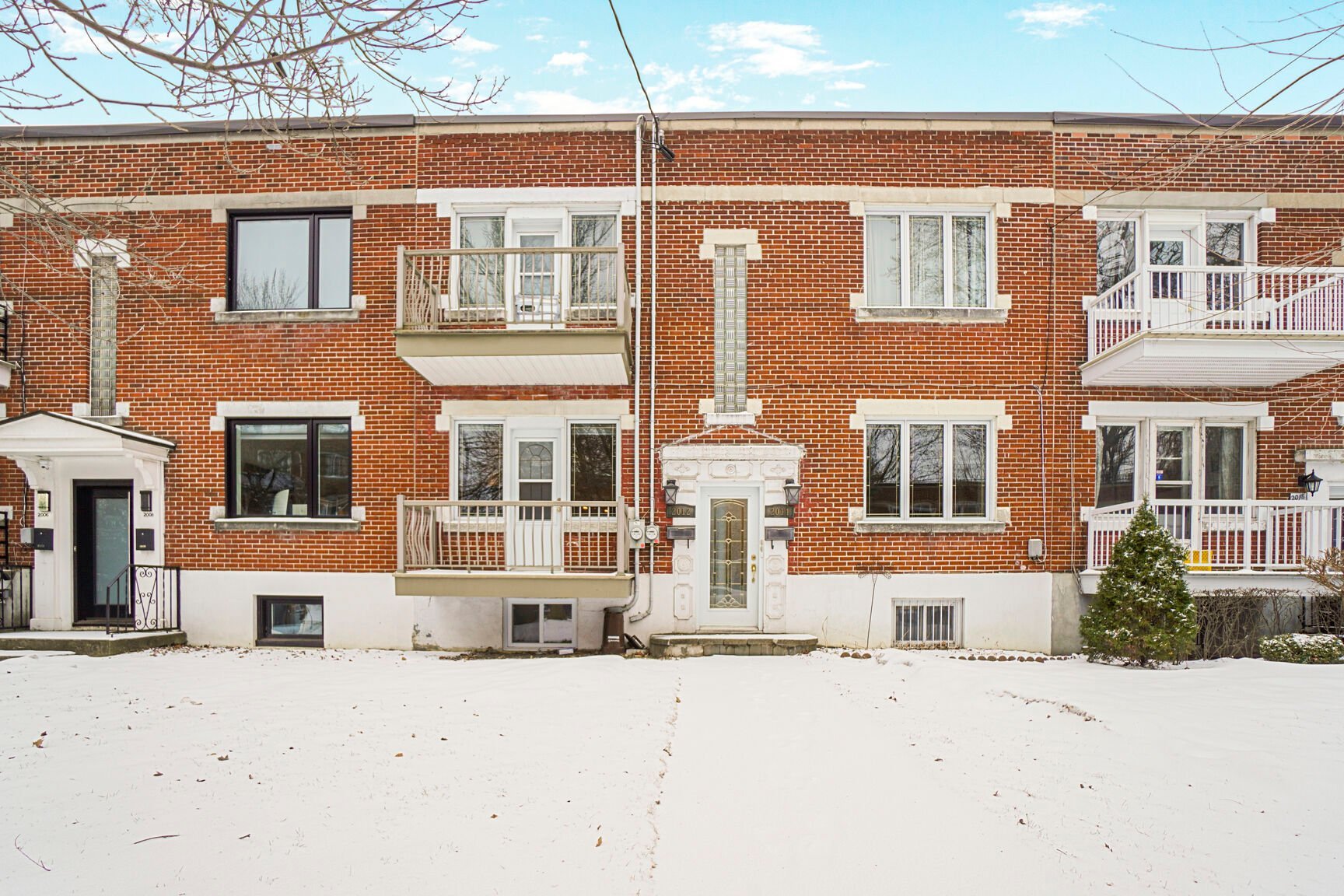
Frontage

Hallway
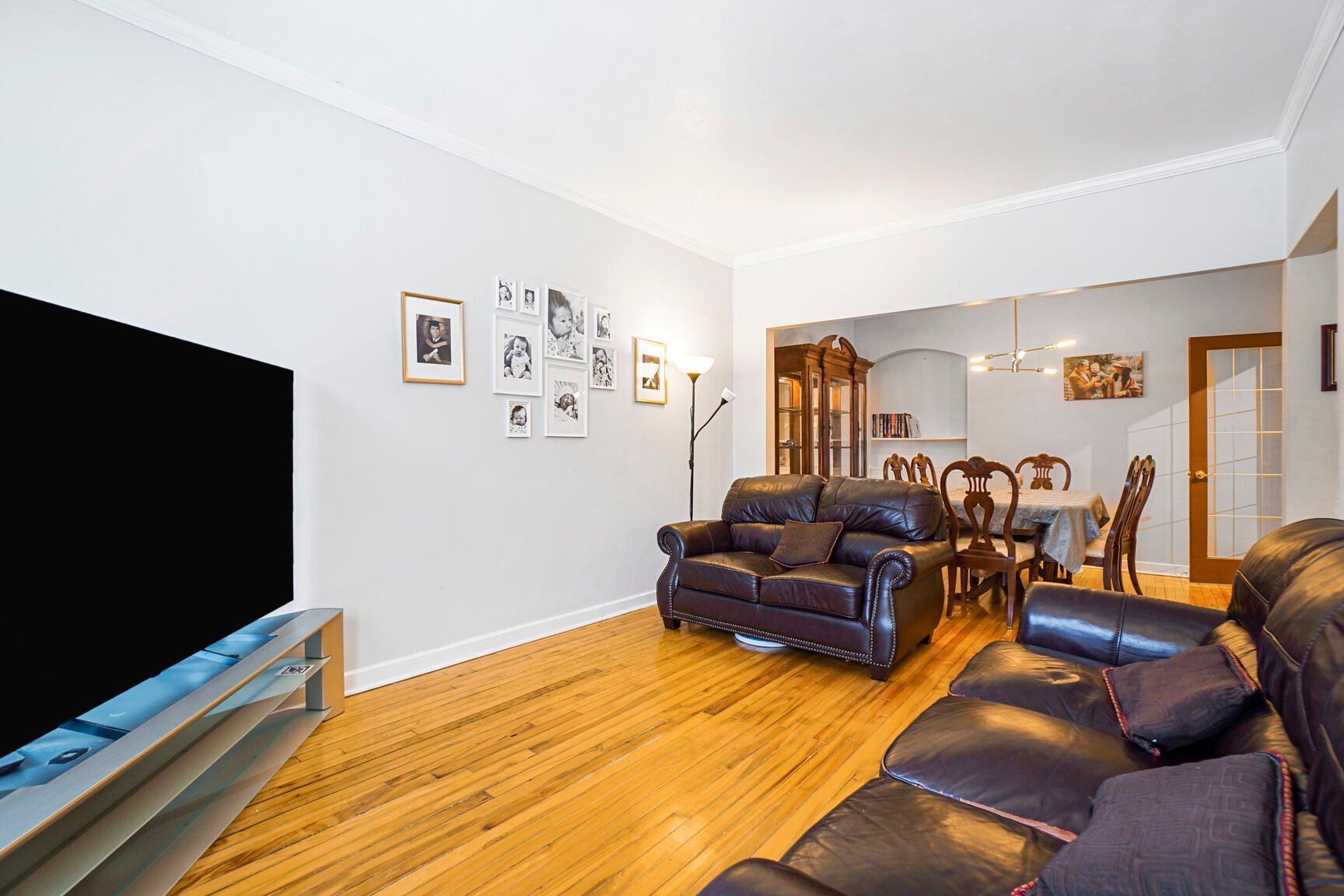
Living room
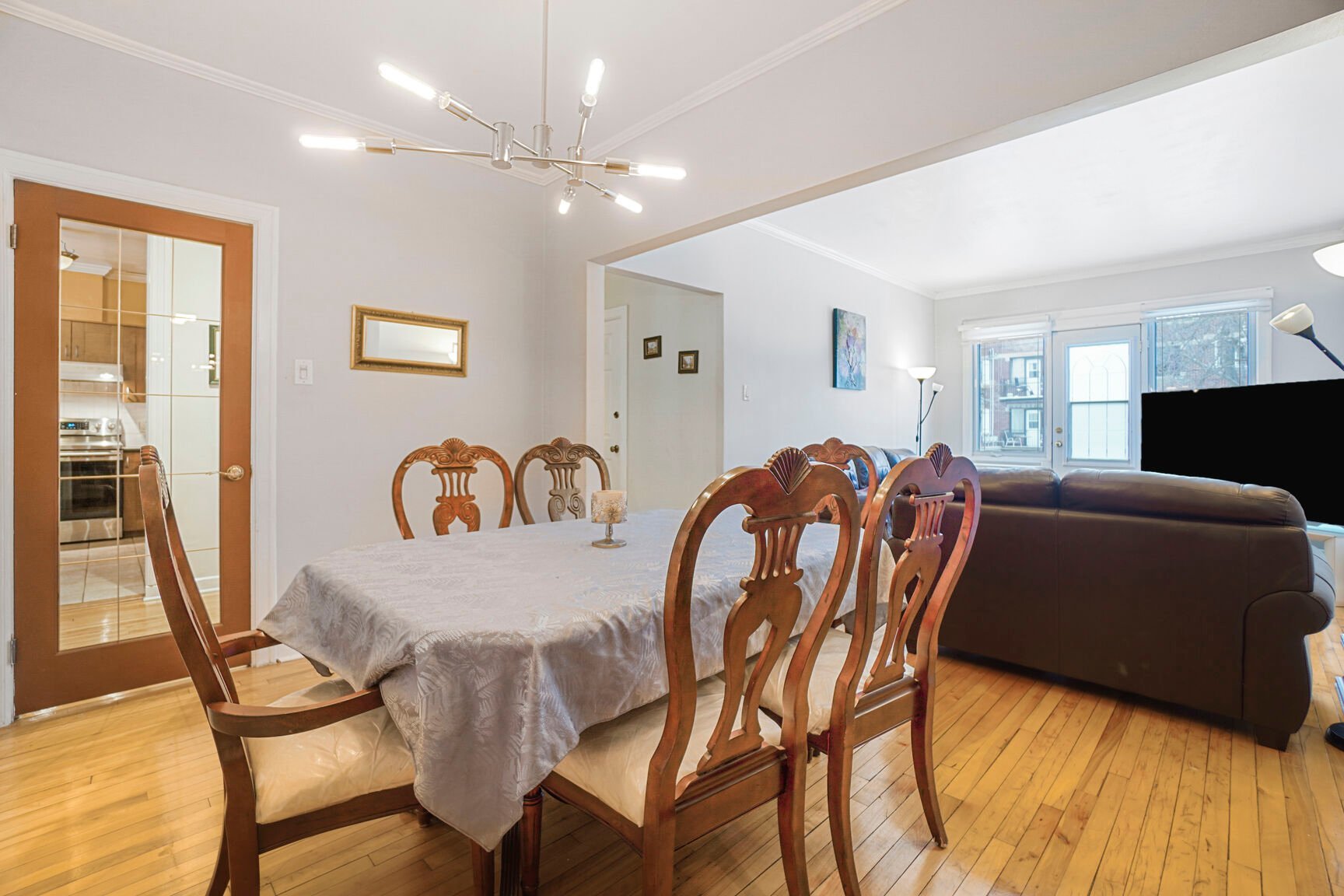
Dining room
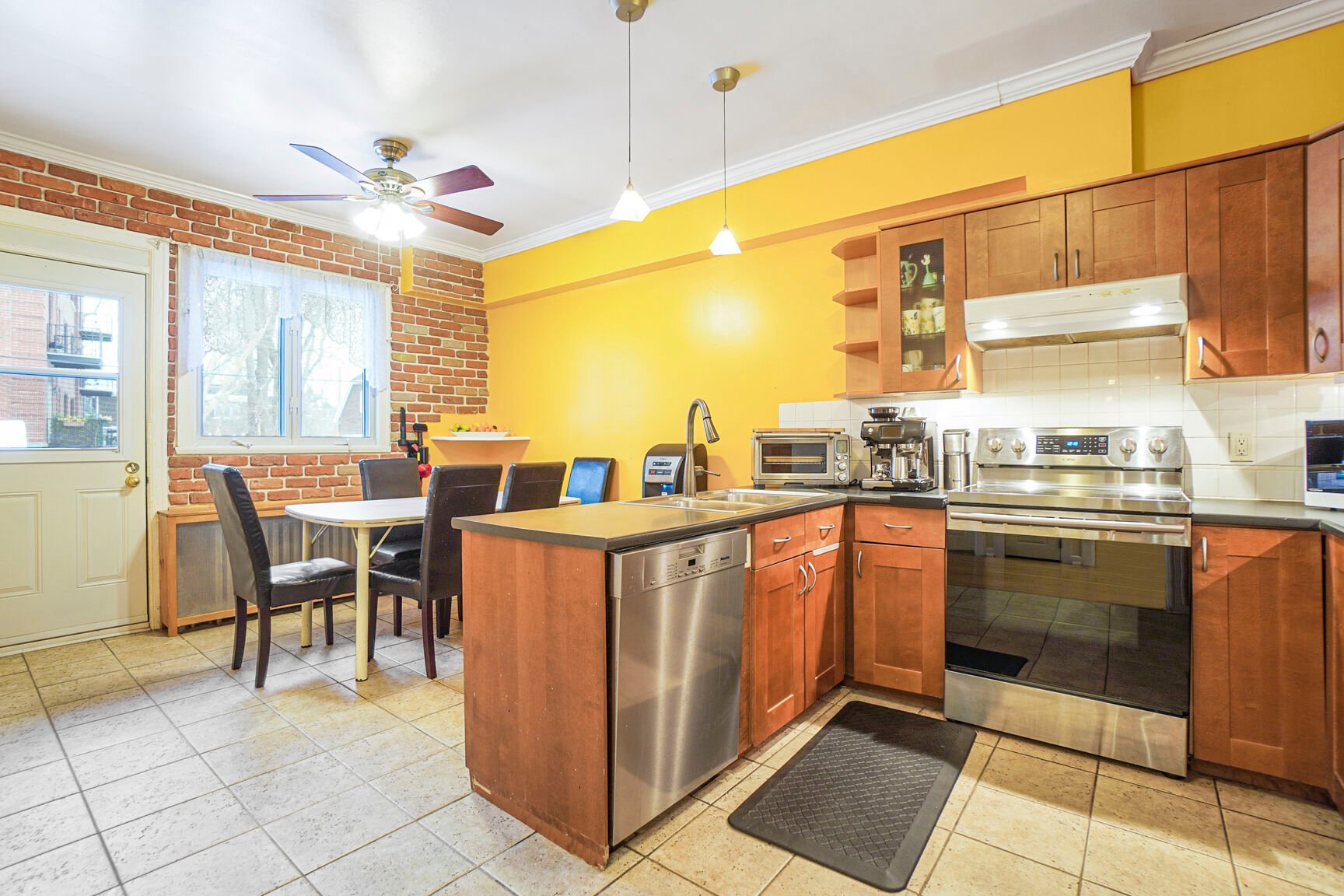
Kitchen
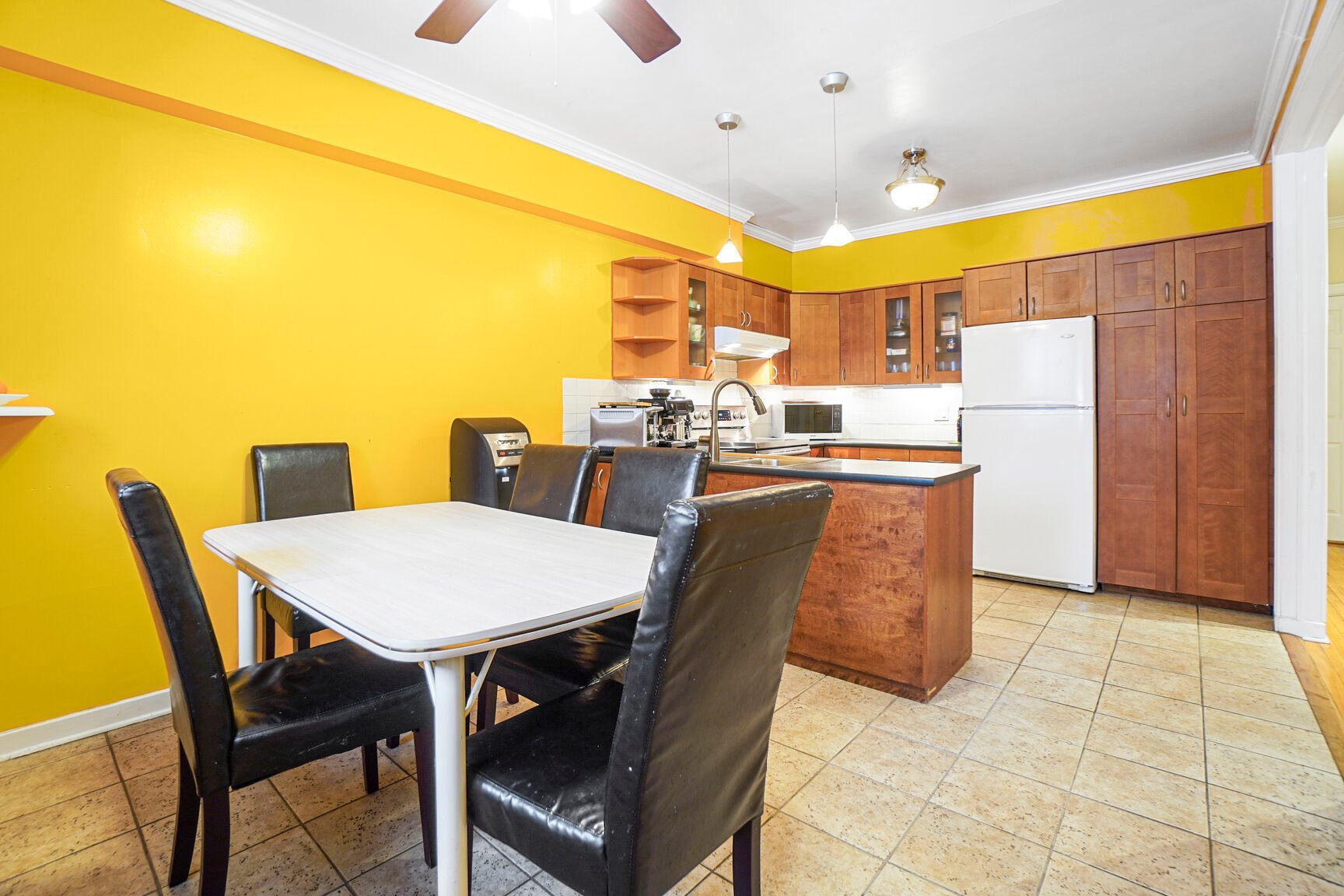
Kitchen
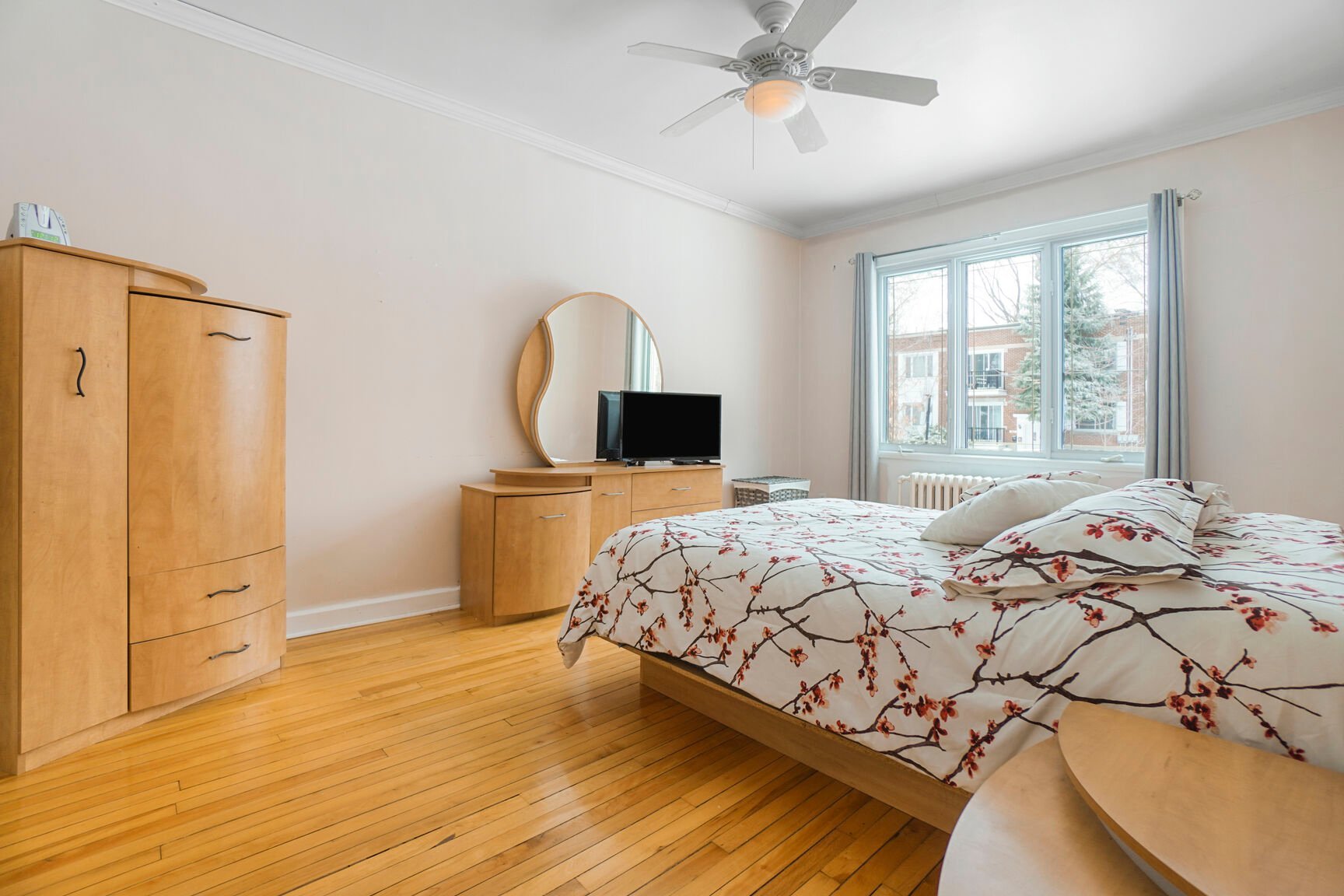
Primary bedroom
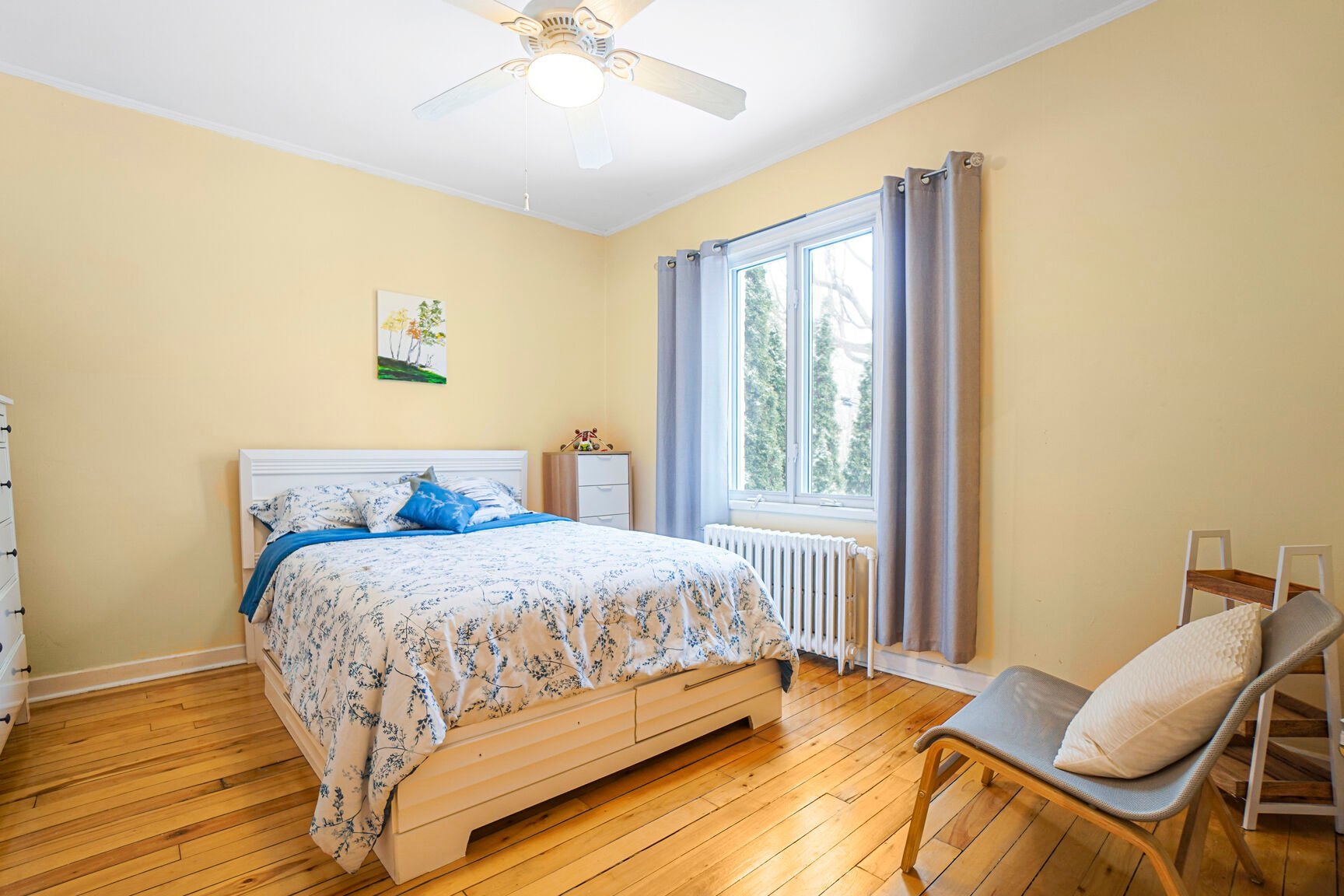
Bedroom
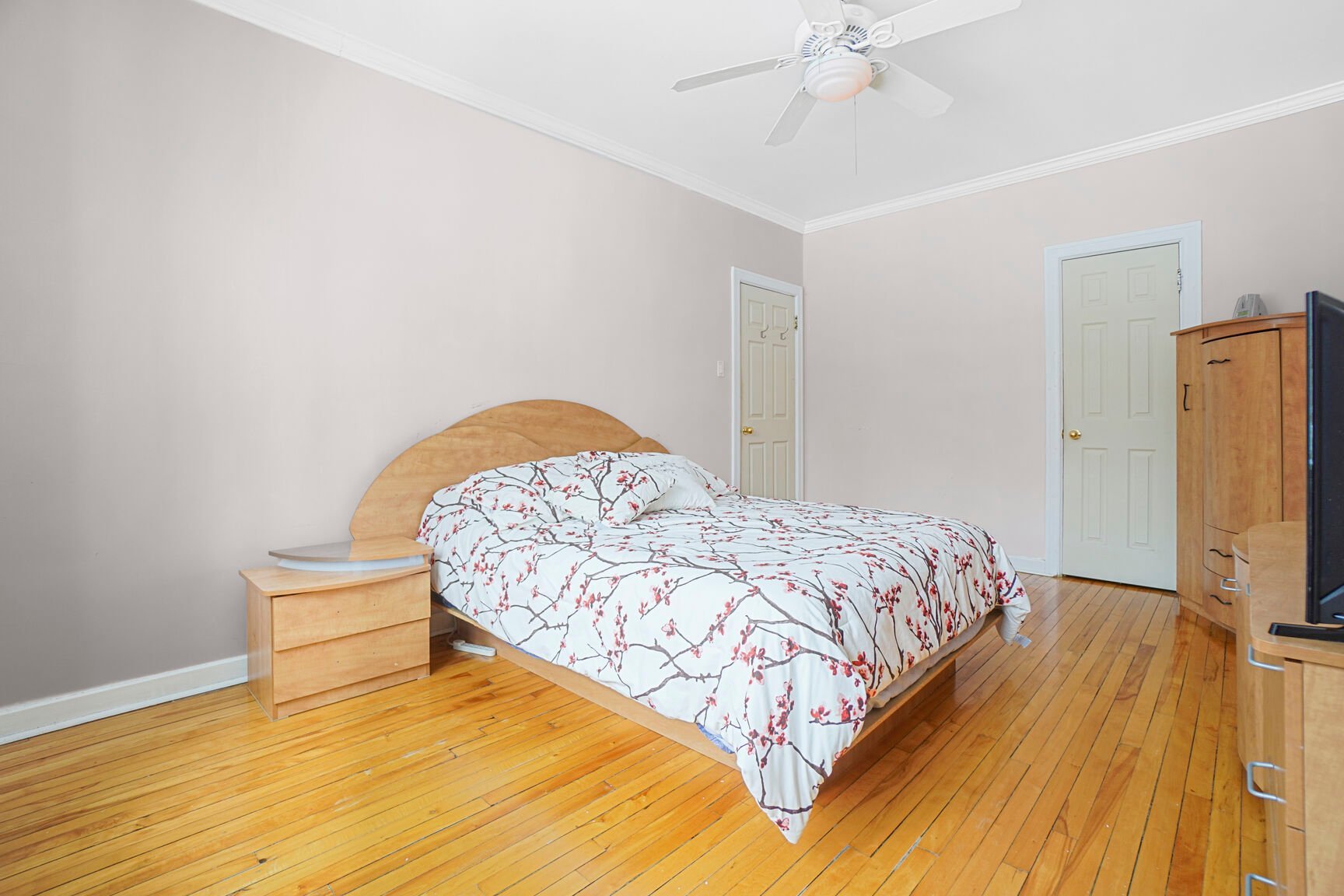
Primary bedroom
|
|
Description
Charming duplex ideally located just a 2-minute walk from the Montreal-Ouest train station, in a peaceful and sought-after NDG neighborhood. The ground floor, a spacious 9½ with a private backyard and big balcony, is currently owner-occupied. The upper floor features a rented 4½ unit generating stable income. The basement, with windows replaced in 2024, offers excellent potential for conversion, including the possibility of adding an additional 4½ unit. Renovations include: roof (2011), windows and doors (approx. 10 years), rear balcony (4 years). Projected annual income of over $51,000 with room for optimization.
Charming duplex located in a peaceful and highly
sought-after area of Notre-Dame-de-Grâce, just a two-minute
walk from the Montreal-Ouest train station -- a major asset
for commuters and those who value walkability and
convenience.
The ground floor, currently occupied by the owner, features
a spacious 9½ layout with generously sized, light-filled
rooms. It includes a big balcony and a private backyard,
perfect for relaxing or entertaining in a quiet residential
setting.
The upper floor consists of a rented 4½ (two-bedroom) unit
that provides stable rental income. The basement, with new
windows installed in May 2024, offers excellent potential
for conversion, including the possibility of adding a
separate 4½ unit (subject to municipal approval), which
could significantly increase the property's income
potential.
Notable renovations completed over the years:
* Full replacement of windows and exterior doors on both
the ground and upper floors (approx. 10 years ago)
* Basement windows replaced in May 2024
* Rear balcony of the ground floor redone approx. 4 years
ago
* Roof replaced in 2011
Projected annual rental income exceeds $51,000, with
additional upside if the basement is converted into a third
unit.
Ideally located near schools, parks, shops, public transit,
and major highways, this duplex presents a rare opportunity
for a live-in owner seeking additional income, or for a
savvy investor looking for a well-maintained property in
one of the most desirable neighbourhoods in West Montreal.
sought-after area of Notre-Dame-de-Grâce, just a two-minute
walk from the Montreal-Ouest train station -- a major asset
for commuters and those who value walkability and
convenience.
The ground floor, currently occupied by the owner, features
a spacious 9½ layout with generously sized, light-filled
rooms. It includes a big balcony and a private backyard,
perfect for relaxing or entertaining in a quiet residential
setting.
The upper floor consists of a rented 4½ (two-bedroom) unit
that provides stable rental income. The basement, with new
windows installed in May 2024, offers excellent potential
for conversion, including the possibility of adding a
separate 4½ unit (subject to municipal approval), which
could significantly increase the property's income
potential.
Notable renovations completed over the years:
* Full replacement of windows and exterior doors on both
the ground and upper floors (approx. 10 years ago)
* Basement windows replaced in May 2024
* Rear balcony of the ground floor redone approx. 4 years
ago
* Roof replaced in 2011
Projected annual rental income exceeds $51,000, with
additional upside if the basement is converted into a third
unit.
Ideally located near schools, parks, shops, public transit,
and major highways, this duplex presents a rare opportunity
for a live-in owner seeking additional income, or for a
savvy investor looking for a well-maintained property in
one of the most desirable neighbourhoods in West Montreal.
Inclusions:
Exclusions : N/A
| BUILDING | |
|---|---|
| Type | Duplex |
| Style | Semi-detached |
| Dimensions | 12.22x9.14 M |
| Lot Size | 3013 PC |
| EXPENSES | |
|---|---|
| Other rental | $ 228 / year |
| Municipal Taxes (2025) | $ 3739 / year |
| School taxes (2024) | $ 470 / year |
|
ROOM DETAILS |
|||
|---|---|---|---|
| Room | Dimensions | Level | Flooring |
| Living room | 11.6 x 17.4 P | Ground Floor | Wood |
| Living room | 11.6 x 17.4 P | 2nd Floor | Wood |
| Dining room | 13.2 x 8.8 P | Ground Floor | Wood |
| Dining room | 13.2 x 8.8 P | 2nd Floor | Wood |
| Kitchen | 11.8 x 10.7 P | Ground Floor | Ceramic tiles |
| Kitchen | 11.8 x 10.7 P | 2nd Floor | Ceramic tiles |
| Dinette | 11.8 x 9.3 P | Ground Floor | Ceramic tiles |
| Dinette | 11.8 x 9.3 P | 2nd Floor | Ceramic tiles |
| Primary bedroom | 11.8 x 17.0 P | Ground Floor | Wood |
| Primary bedroom | 11.8 x 17.0 P | 2nd Floor | Wood |
| Bedroom | 13.2 x 11.6 P | 2nd Floor | Wood |
| Bedroom | 13.2 x 11.6 P | Ground Floor | Wood |
| Bathroom | 5.5 x 7.8 P | Ground Floor | Ceramic tiles |
| Family room | 19.5 x 40.2 P | Basement | Concrete |
| Storage | 7.3 x 5.11 P | Basement | Concrete |
| Bedroom | 11.6 x 19.2 P | Basement | Other |
| Bathroom | 5.11 x 7.8 P | Basement | Ceramic tiles |
| Storage | 6.1 x 9.0 P | Basement | Concrete |
| Laundry room | 10.10 x 12.7 P | Basement | Concrete |
| Walk-in closet | 4.8 x 7.9 P | Basement | Other |
|
CHARACTERISTICS |
|
|---|---|
| Basement | 6 feet and over |
| Roofing | Asphalt shingles |
| Siding | Brick |
| Heating system | Electric baseboard units |
| Heating energy | Electricity |
| Landscaping | Fenced, Patio |
| Proximity | Highway |
| Sewage system | Municipal sewer |
| Water supply | Municipality |
| Foundation | Poured concrete |
| Windows | PVC |
| Zoning | Residential |
| Rental appliances | Water heater |