231 Rue Riverside, Saint-Lambert, QC J4P1A3 $219,000
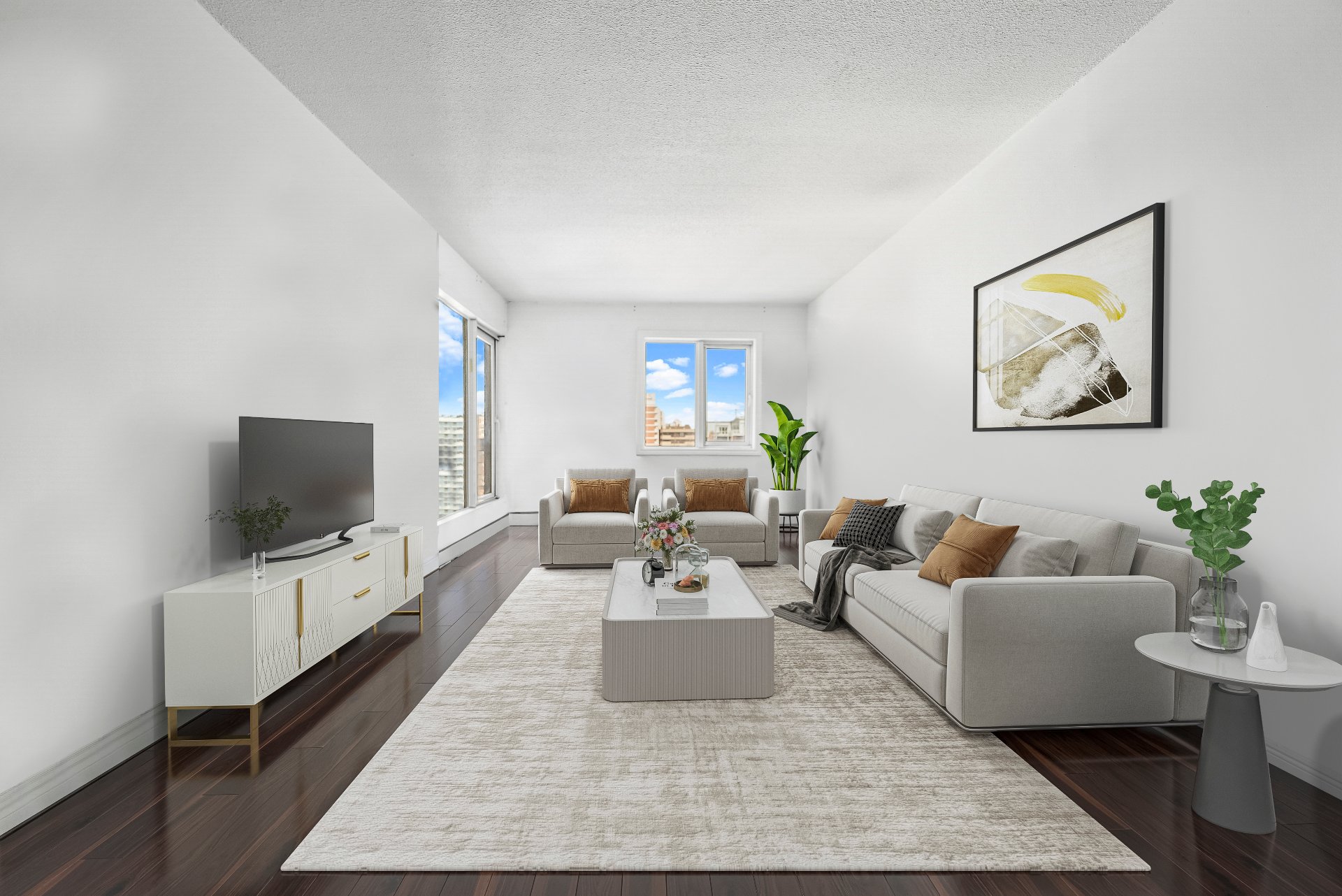
Living room
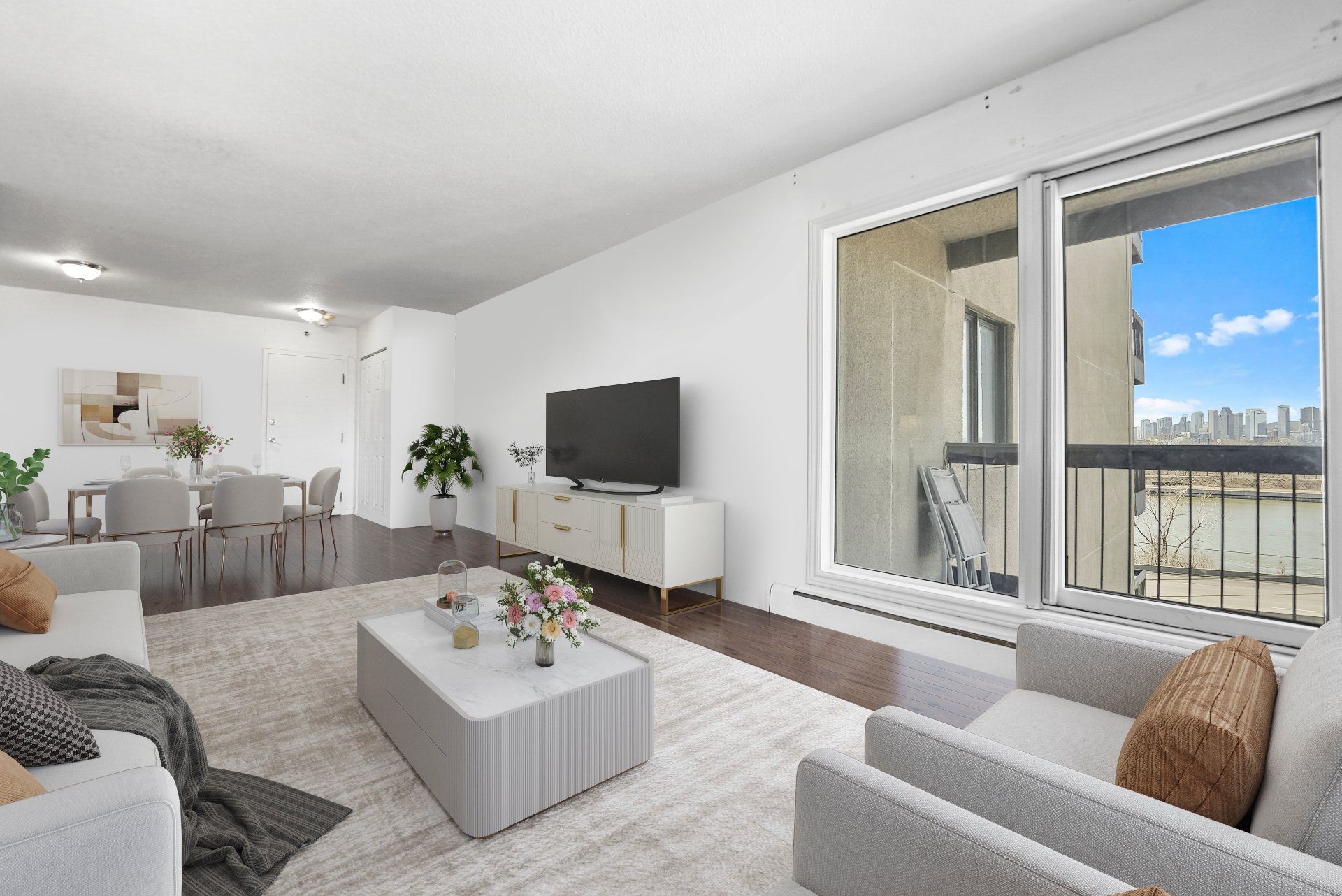
Living room
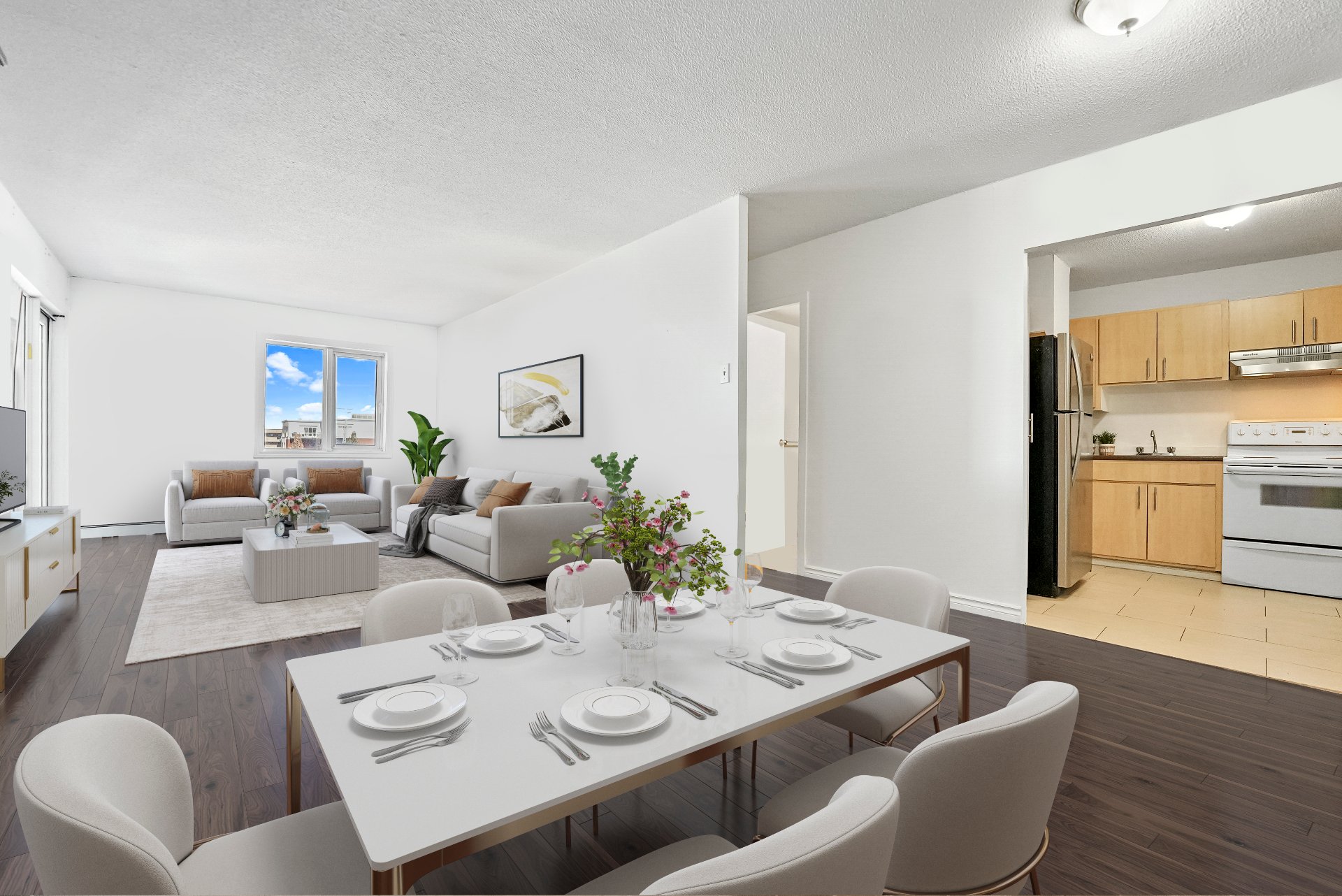
Dining room
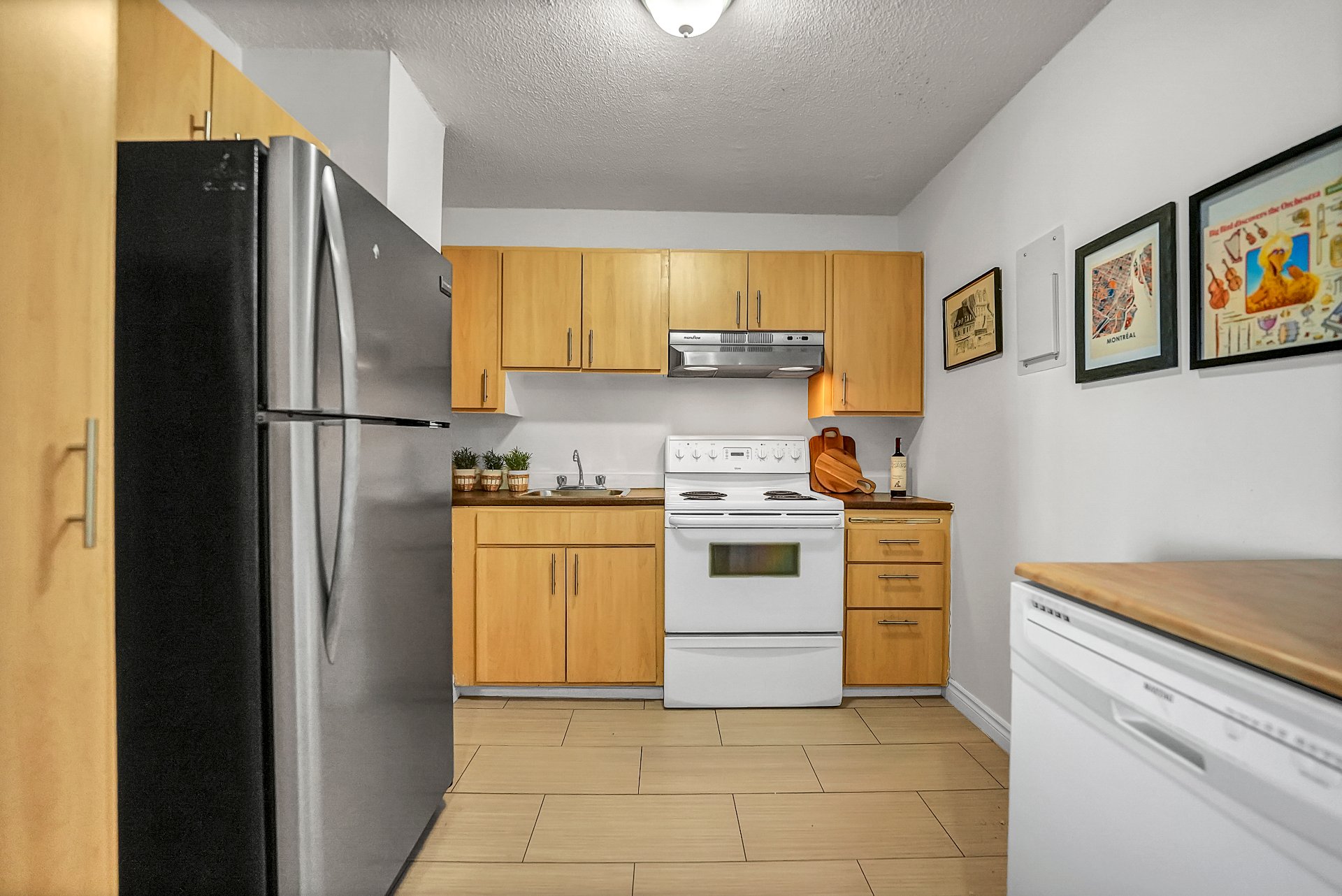
Kitchen
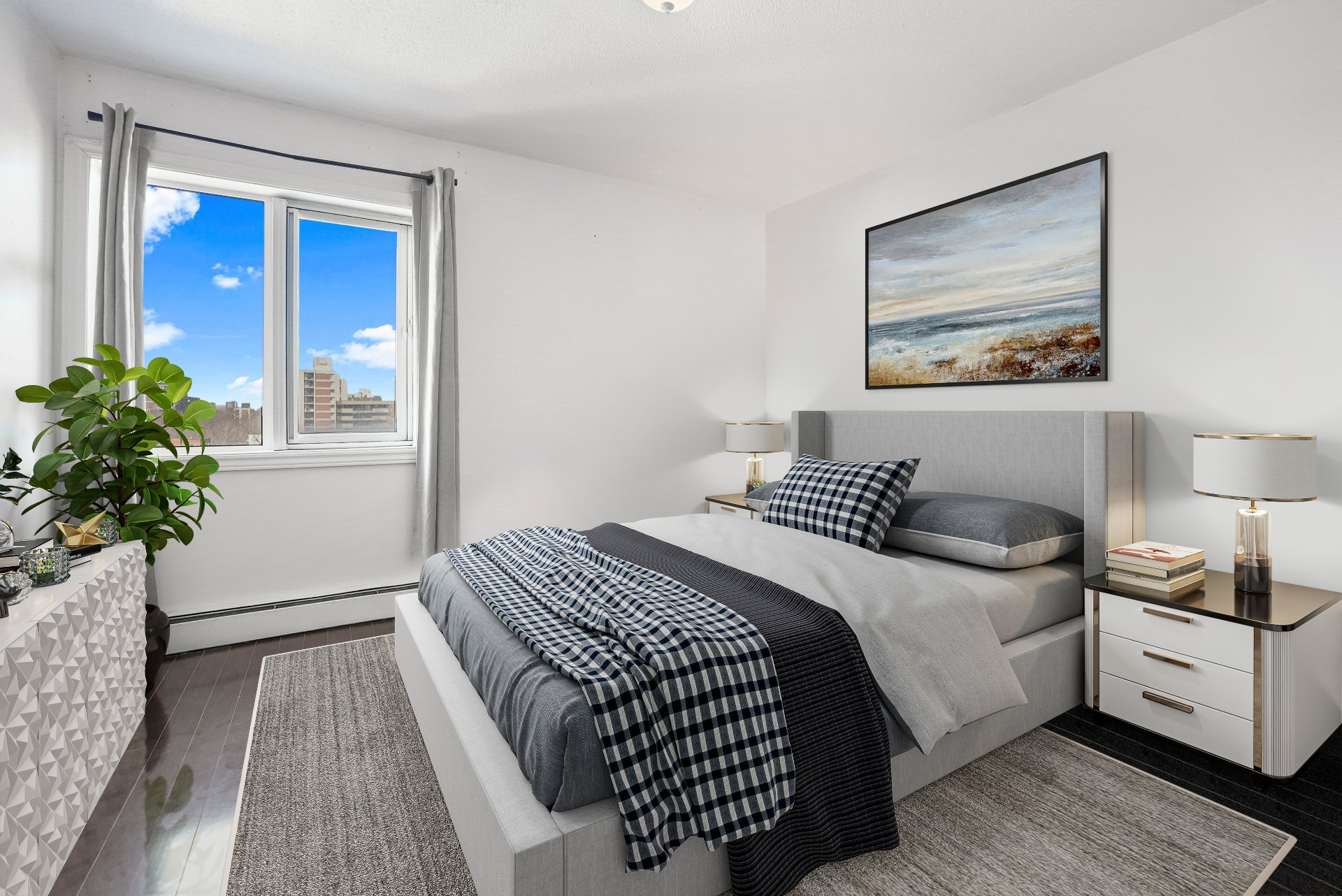
Bedroom
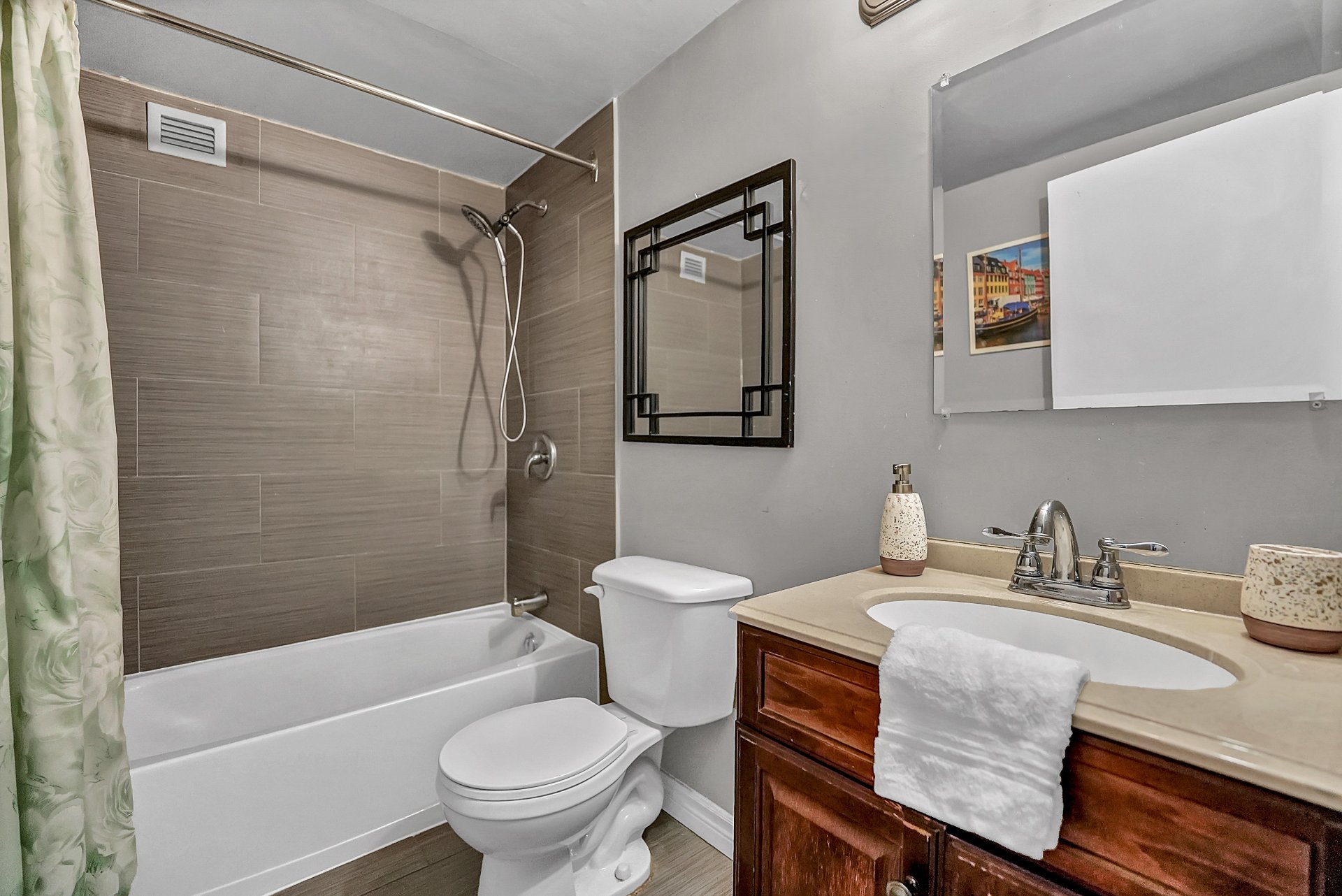
Bathroom
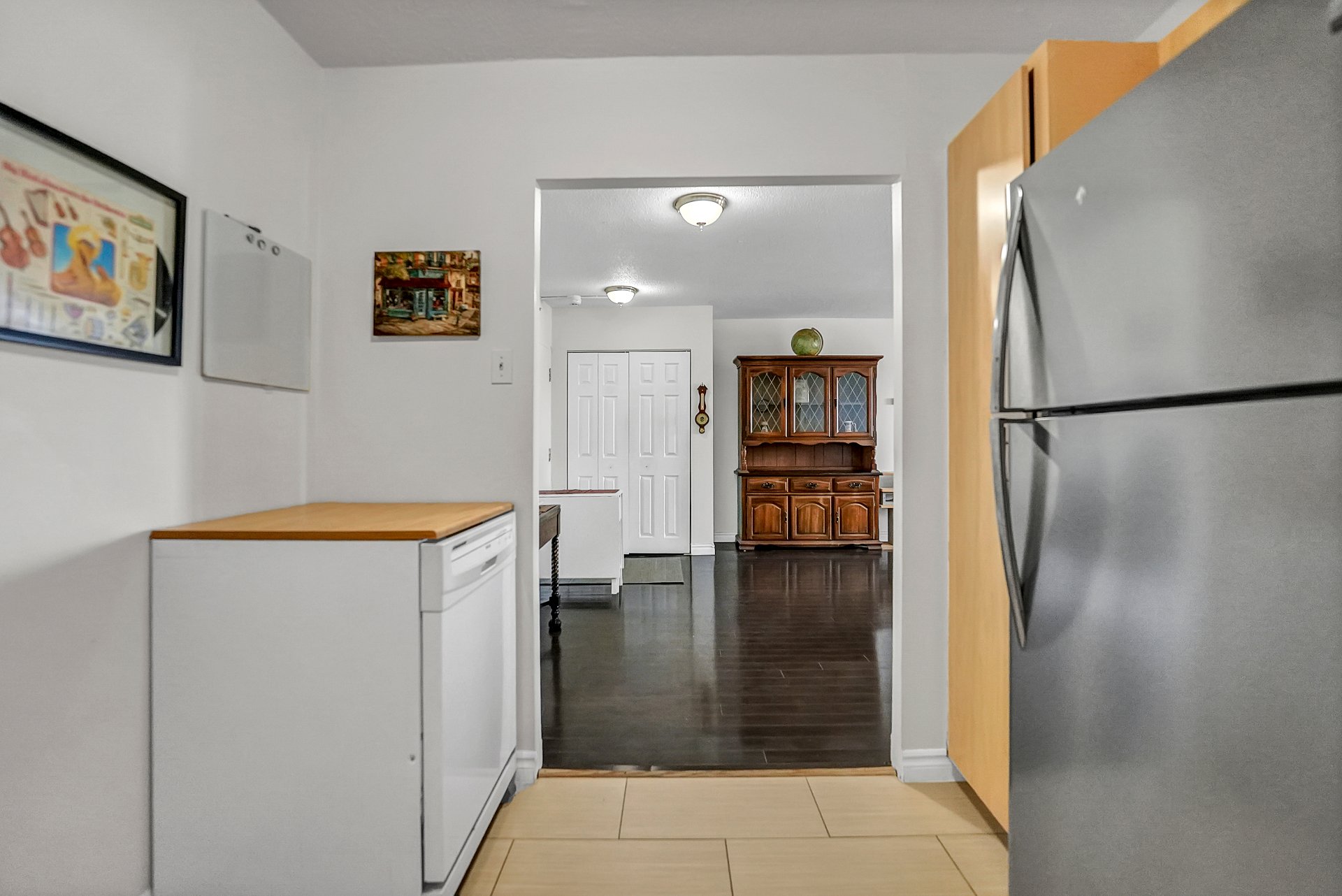
Kitchen
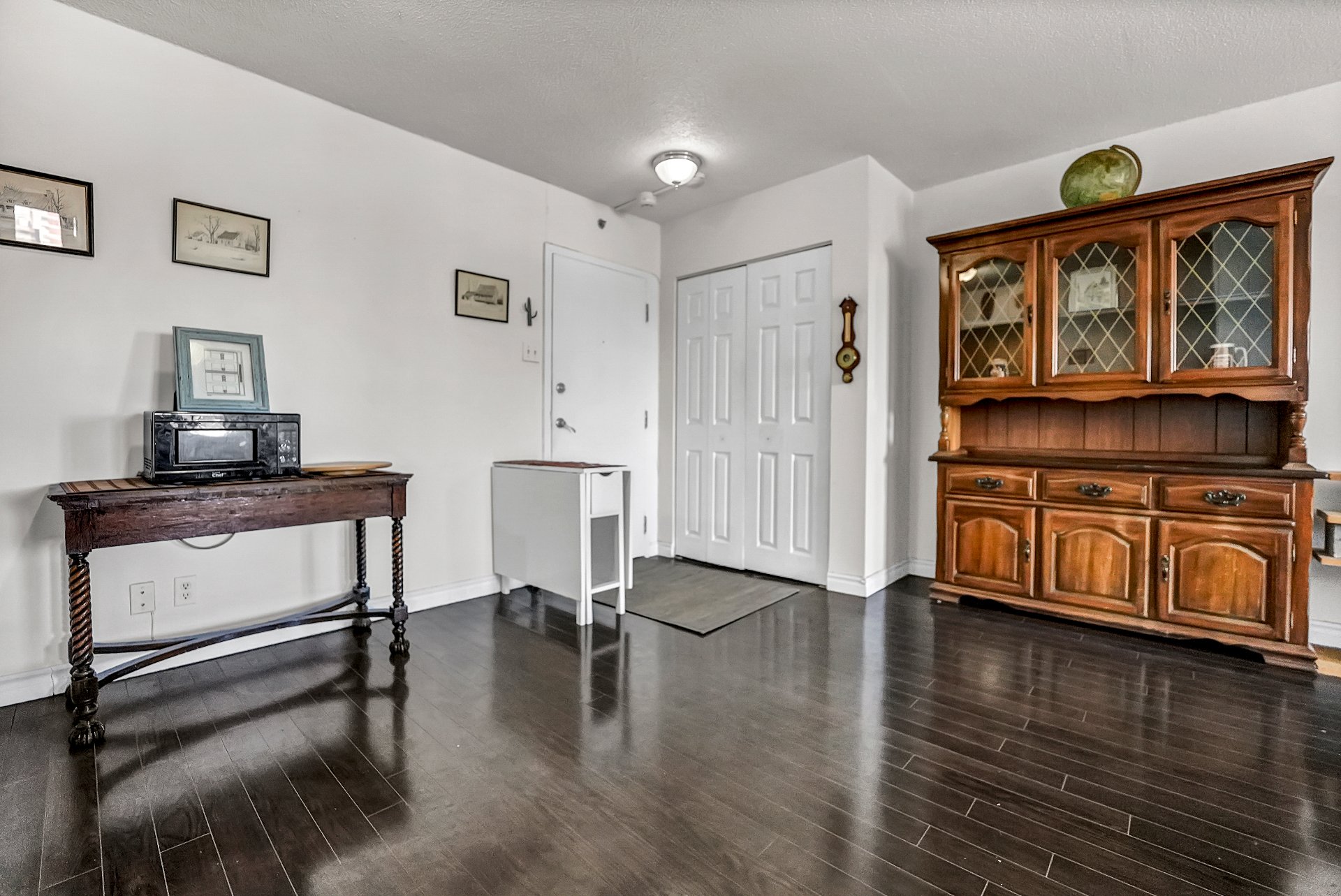
Hallway
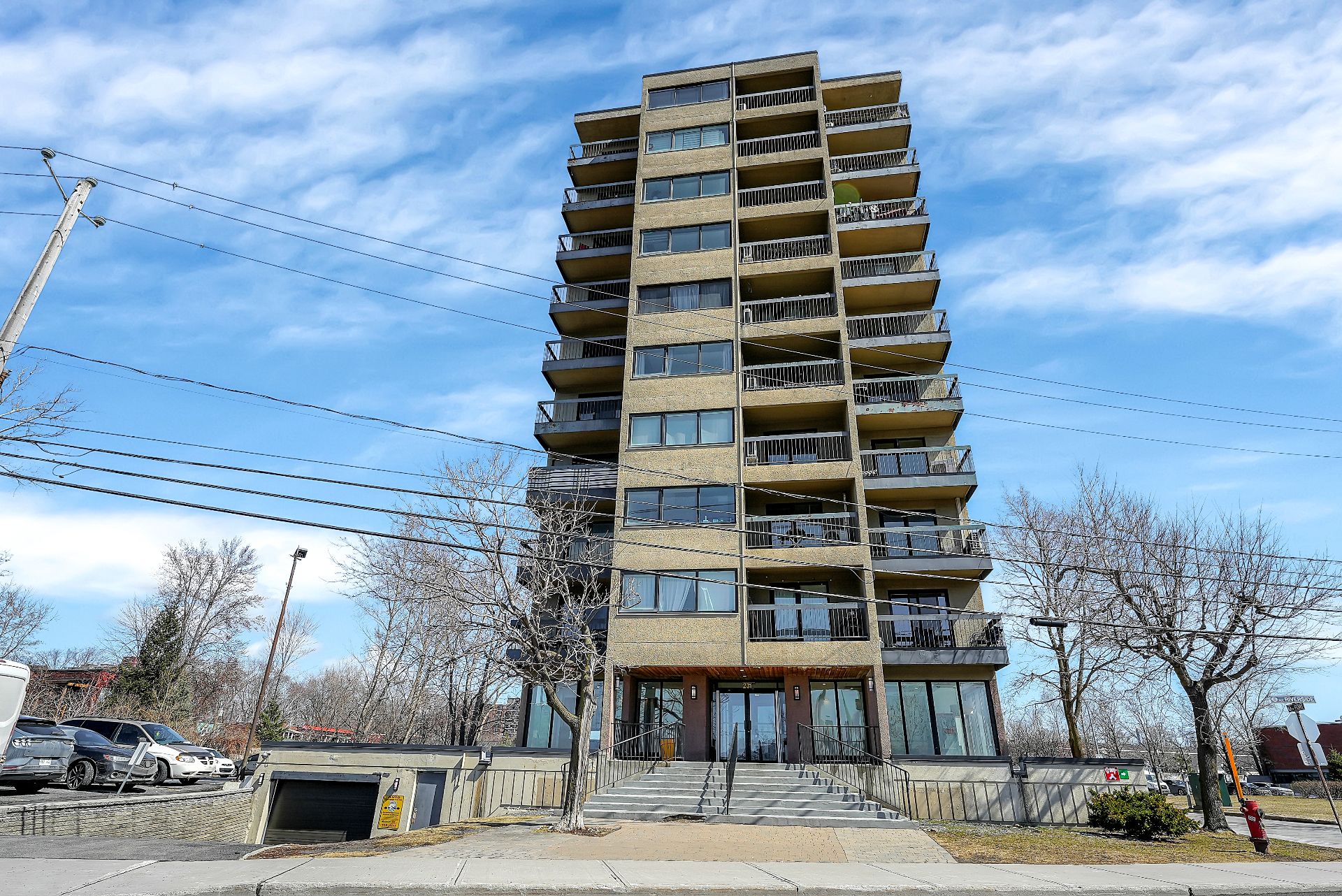
Frontage
|
|
Description
1 bedroom 6th-floor unit with a view of the water. Open-concept layout with outdoor parking, indoor storage locker, and bicycle storage. Hot water, heating, and electricity included in condo fees. Walk to the train, transit, parks, and local shops. Ideal for first-time buyers or investors.
1-Bedroom Condo with Water Views in St-Lambert
Welcome to 231 rue Riverside, located in a convenient and
well-connected area of St-Lambert on the South Shore of
Montreal. This 1-bedroom condo on the 6th floor offers a
clear view of the water and is just a short walk from:
- St-Lambert train station
- Public transit
- Bike paths and parks
- Local cafés, boutiques, and amenities in the village
The open-concept living and dining area provides
flexibility for a variety of layout options, allowing you
to tailor the space to your needs.
Included with the condo:
- Outdoor parking
- Indoor storage locker
- Access to laundry facilities in the common room
- Common bicycle storage area
- Hot water, heating, and electricity included in condo fees
Please note: The photos of the bedroom and living/dining
area have been virtually staged to help illustrate the
space's potential and layout possibilities.
This is a great opportunity for a first-time buyer with a
modest budget or for investors looking for a well-located
rental property near Montreal.
Welcome to 231 rue Riverside, located in a convenient and
well-connected area of St-Lambert on the South Shore of
Montreal. This 1-bedroom condo on the 6th floor offers a
clear view of the water and is just a short walk from:
- St-Lambert train station
- Public transit
- Bike paths and parks
- Local cafés, boutiques, and amenities in the village
The open-concept living and dining area provides
flexibility for a variety of layout options, allowing you
to tailor the space to your needs.
Included with the condo:
- Outdoor parking
- Indoor storage locker
- Access to laundry facilities in the common room
- Common bicycle storage area
- Hot water, heating, and electricity included in condo fees
Please note: The photos of the bedroom and living/dining
area have been virtually staged to help illustrate the
space's potential and layout possibilities.
This is a great opportunity for a first-time buyer with a
modest budget or for investors looking for a well-located
rental property near Montreal.
Inclusions: refridgerator and kitchen range
Exclusions : Tenants personal belongings
| BUILDING | |
|---|---|
| Type | Apartment |
| Style | Detached |
| Dimensions | 0x0 |
| Lot Size | 0 |
| EXPENSES | |
|---|---|
| Co-ownership fees | $ 5100 / year |
| Municipal Taxes (2025) | $ 1433 / year |
| School taxes (2024) | $ 524 / year |
|
ROOM DETAILS |
|||
|---|---|---|---|
| Room | Dimensions | Level | Flooring |
| Kitchen | 8.11 x 8.10 P | AU | Ceramic tiles |
| Living room | 22.1 x 10.10 P | AU | Other |
| Dining room | 22.1 x 10.10 P | AU | Other |
| Bedroom | 10.8 x 11.11 P | AU | Other |
| Bathroom | 4.11 x 7.10 P | AU | Ceramic tiles |
|
CHARACTERISTICS |
|
|---|---|
| Heating system | Electric baseboard units, Electric baseboard units, Electric baseboard units, Electric baseboard units, Electric baseboard units |
| Water supply | Municipality, Municipality, Municipality, Municipality, Municipality |
| Heating energy | Electricity, Electricity, Electricity, Electricity, Electricity |
| Equipment available | Entry phone, Private balcony, Entry phone, Private balcony, Entry phone, Private balcony, Entry phone, Private balcony, Entry phone, Private balcony |
| Easy access | Elevator, Elevator, Elevator, Elevator, Elevator |
| Windows | PVC, PVC, PVC, PVC, PVC |
| Siding | Concrete, Stucco, Concrete, Stucco, Concrete, Stucco, Concrete, Stucco, Concrete, Stucco |
| Distinctive features | Street corner, Street corner, Street corner, Street corner, Street corner |
| Proximity | Highway, Park - green area, Public transport, Highway, Park - green area, Public transport, Highway, Park - green area, Public transport, Highway, Park - green area, Public transport, Highway, Park - green area, Public transport |
| Available services | Laundry room, Visitor parking, Bicycle storage area, Common areas, Indoor storage space, Laundry room, Visitor parking, Bicycle storage area, Common areas, Indoor storage space, Laundry room, Visitor parking, Bicycle storage area, Common areas, Indoor storage space, Laundry room, Visitor parking, Bicycle storage area, Common areas, Indoor storage space, Laundry room, Visitor parking, Bicycle storage area, Common areas, Indoor storage space |
| Parking | Outdoor, Outdoor, Outdoor, Outdoor, Outdoor |
| Sewage system | Municipal sewer, Municipal sewer, Municipal sewer, Municipal sewer, Municipal sewer |
| Window type | Crank handle, Crank handle, Crank handle, Crank handle, Crank handle |
| Topography | Flat, Flat, Flat, Flat, Flat |
| View | Water, City, Water, City, Water, City, Water, City, Water, City |
| Zoning | Residential, Residential, Residential, Residential, Residential |
| Driveway | Asphalt, Asphalt, Asphalt, Asphalt, Asphalt |
| Restrictions/Permissions | Pets allowed with conditions, Pets allowed with conditions, Pets allowed with conditions, Pets allowed with conditions, Pets allowed with conditions |