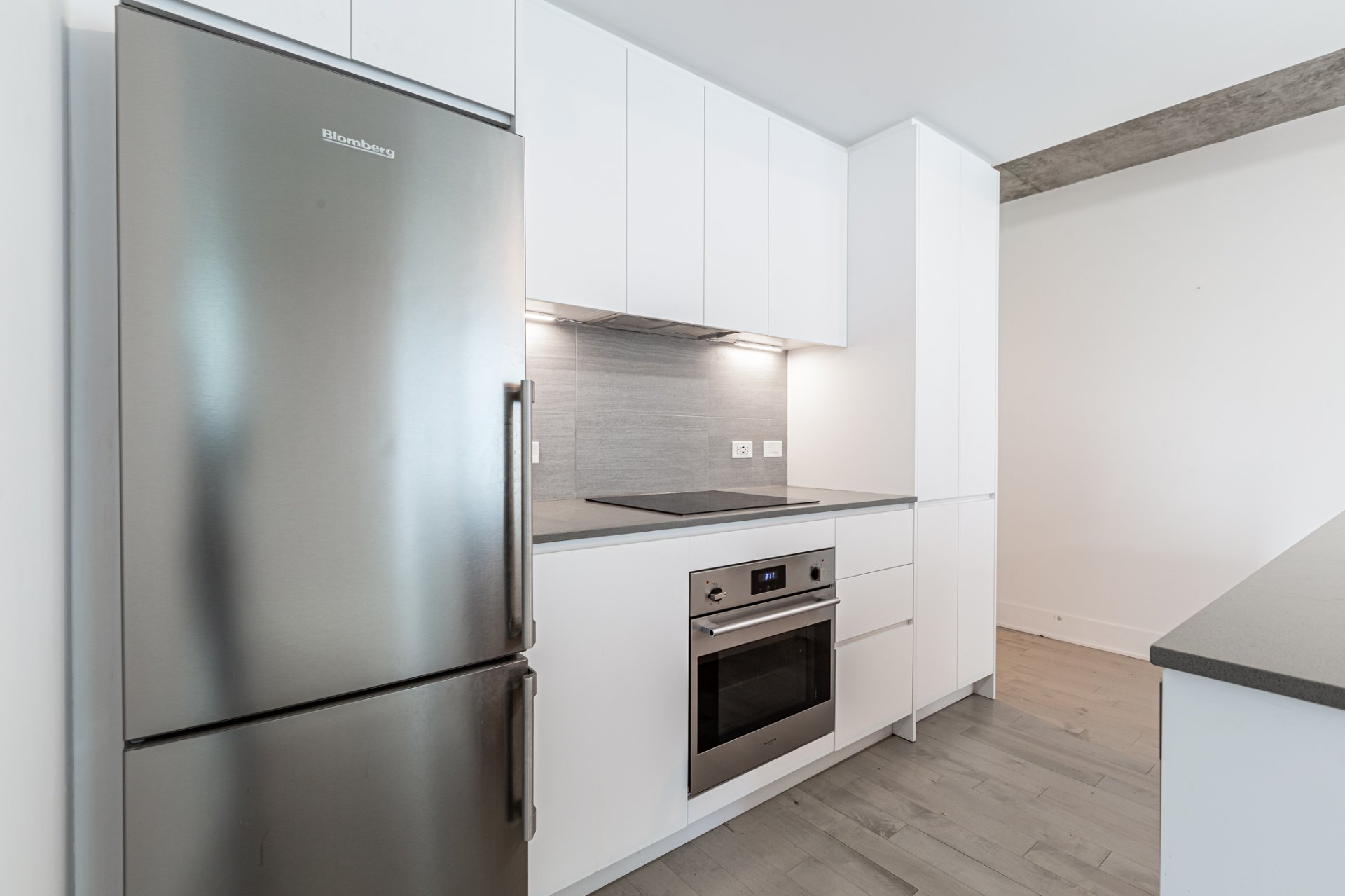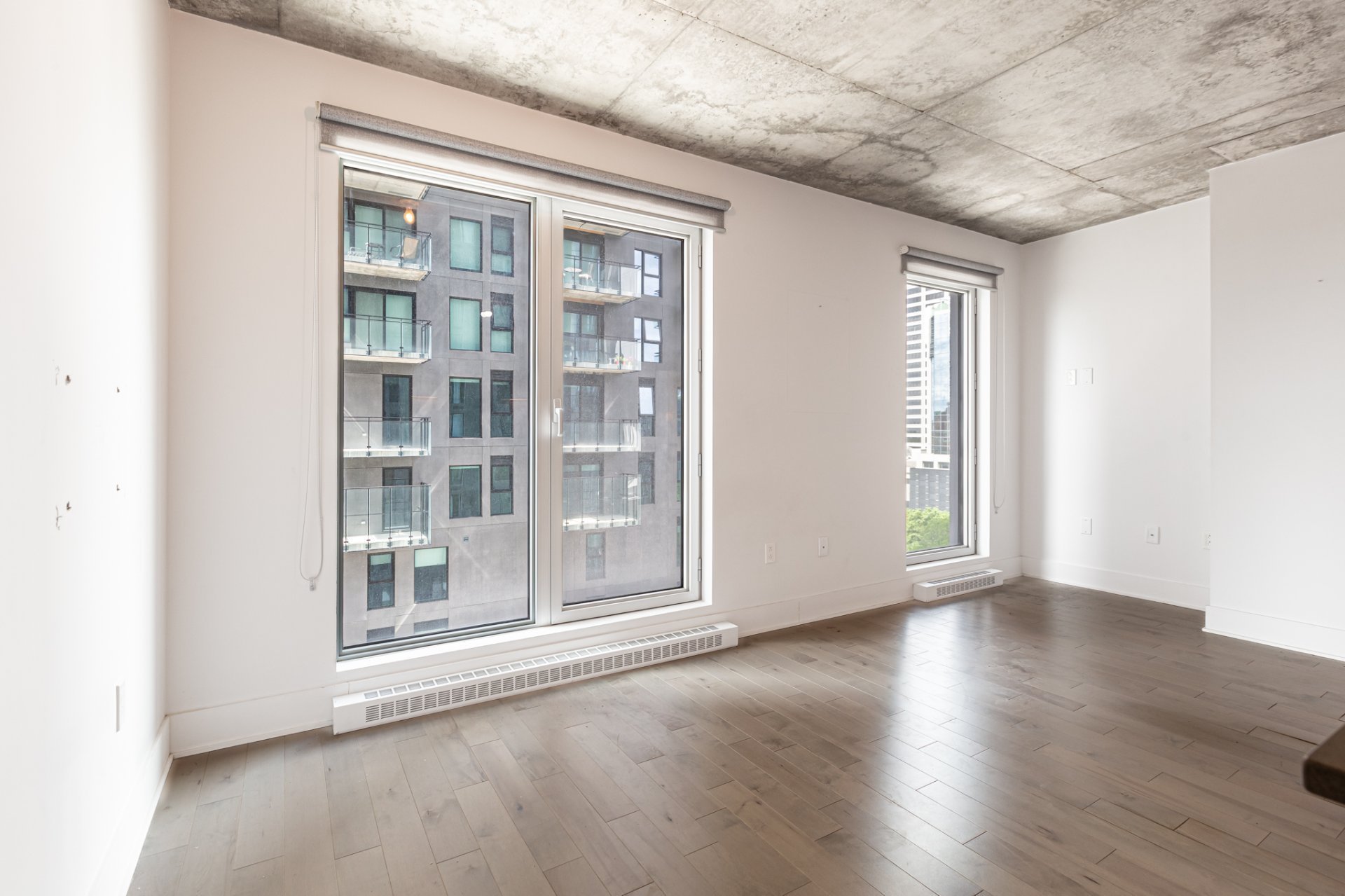2320 Rue Tupper, Montréal (Ville-Marie), QC H3H0B8 $388,000

Reception Area

Kitchen

Kitchen

Interior

Kitchen

Kitchen

Interior

Living room

Living room
|
|
Description
BRAND NEW FLOORS installed summer 2024 - Spacious over 500 sqft 1 bed, 1 bath unit located steps away from restaurants, bars, shops, parks, Alexis Nihon, and Metro Atwater. The building offers luxurious amenities including a spa with an indoor pool, hot tub, Scandinavian sauna, an 11,000 sq ft fitness center, and a rooftop lounge with pools atop both towers. Perfect for urban living!
Welcome to EST WEST in Square Children's, at the corner of
Rene-Levesque Blvd West and Atwater Ave. This project
blends gardens, commercial areas, and a communal cultural
center seamlessly.
The building offers 5 star amenities:
- Spa area featuring an indoor pool, hot tub and
Scandinavian sauna
- 11,000 sq. ft. fitness centre with state of the art gym
and studio
- Rooftop Lounge
- Billiards room
- Reception desk
The perfect location minutes away from
- Atwater and George-Vanier Metro
- Adonis
- Alexis Nihon mall
- AMC forum
- St-Catherine St
- Highways
- Colleges
- Parks
- Restaurants and Nightlife
Rene-Levesque Blvd West and Atwater Ave. This project
blends gardens, commercial areas, and a communal cultural
center seamlessly.
The building offers 5 star amenities:
- Spa area featuring an indoor pool, hot tub and
Scandinavian sauna
- 11,000 sq. ft. fitness centre with state of the art gym
and studio
- Rooftop Lounge
- Billiards room
- Reception desk
The perfect location minutes away from
- Atwater and George-Vanier Metro
- Adonis
- Alexis Nihon mall
- AMC forum
- St-Catherine St
- Highways
- Colleges
- Parks
- Restaurants and Nightlife
Inclusions: Fridge, oven, cooktop, dishwasher, microwave, washer, dryer, wall mounted AC, blinds.
Exclusions : N/A
| BUILDING | |
|---|---|
| Type | Apartment |
| Style | Detached |
| Dimensions | 0x0 |
| Lot Size | 0 |
| EXPENSES | |
|---|---|
| Co-ownership fees | $ 4536 / year |
| Municipal Taxes (2024) | $ 2635 / year |
| School taxes (2024) | $ 340 / year |
|
ROOM DETAILS |
|||
|---|---|---|---|
| Room | Dimensions | Level | Flooring |
| Other | 12.6 x 3.8 P | AU | Wood |
| Kitchen | 13.1 x 7.7 P | AU | Wood |
| Living room | 16.9 x 8.5 P | AU | Wood |
| Bedroom | 10.5 x 8.8 P | AU | Wood |
| Bathroom | 7.6 x 4.10 P | AU | Ceramic tiles |
|
CHARACTERISTICS |
|
|---|---|
| Heating system | Space heating baseboards |
| Water supply | Municipality |
| Heating energy | Electricity |
| Windows | Aluminum |
| Pool | Indoor |
| Proximity | Highway, Cegep, Hospital, Park - green area, High school, Public transport, University, Bicycle path, Daycare centre |
| Sewage system | Municipal sewer |
| Window type | Crank handle |
| View | City |
| Zoning | Residential |
| Equipment available | Ventilation system, Wall-mounted air conditioning |