2460 Rue Ste Cunégonde, Montréal (Le Sud-Ouest), QC H3J2Z5 $459,000
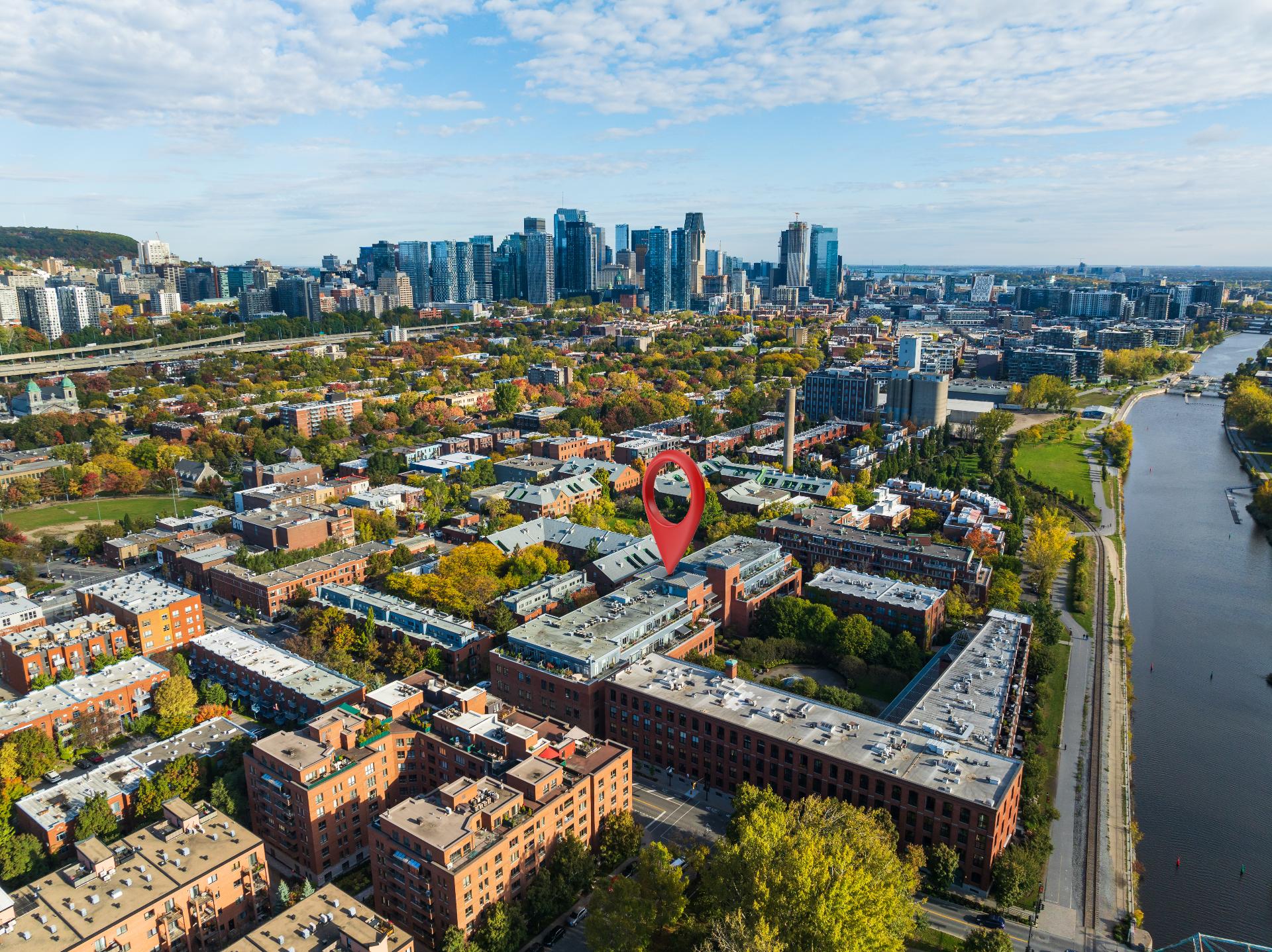
Aerial photo
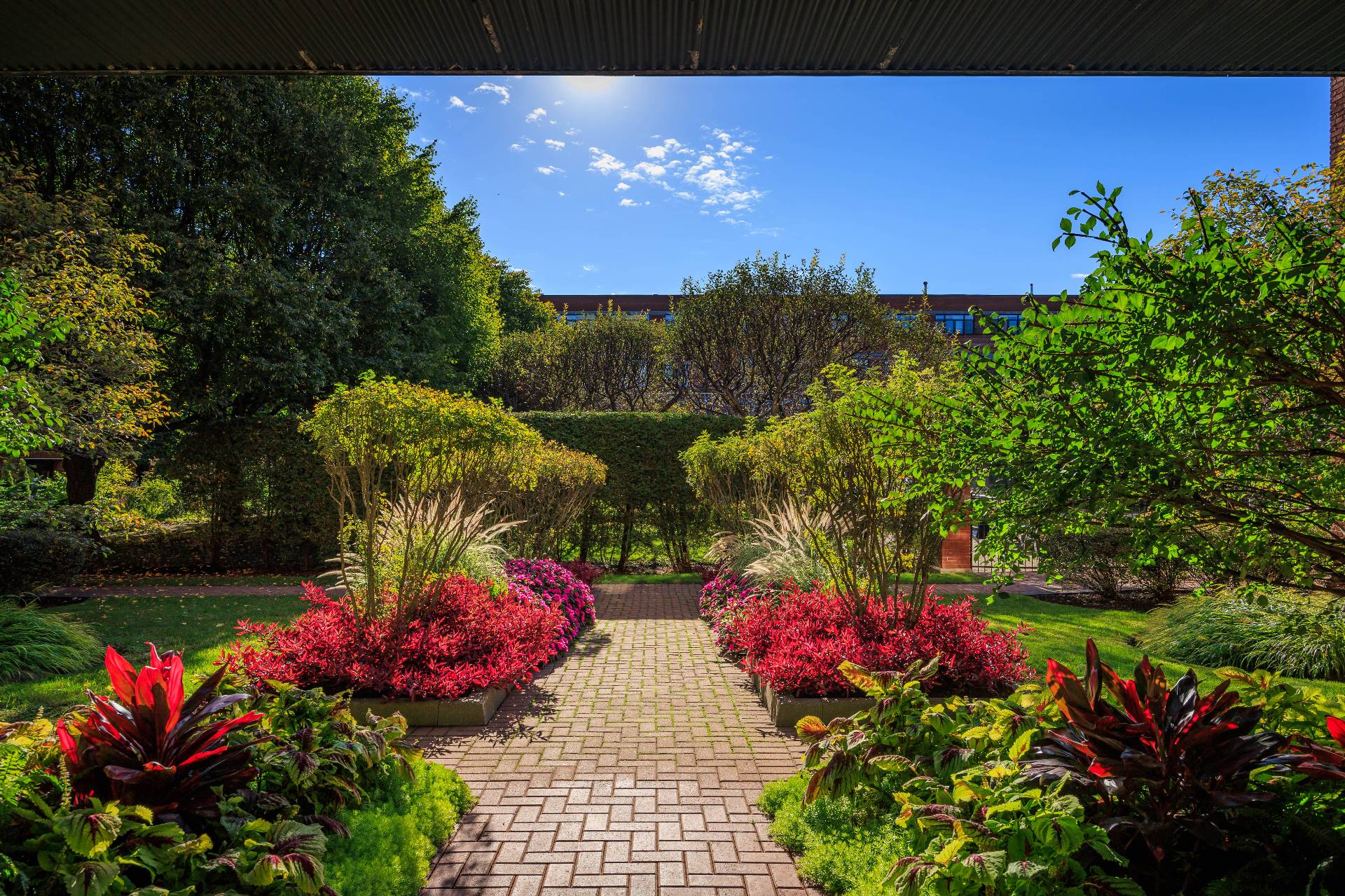
Back facade
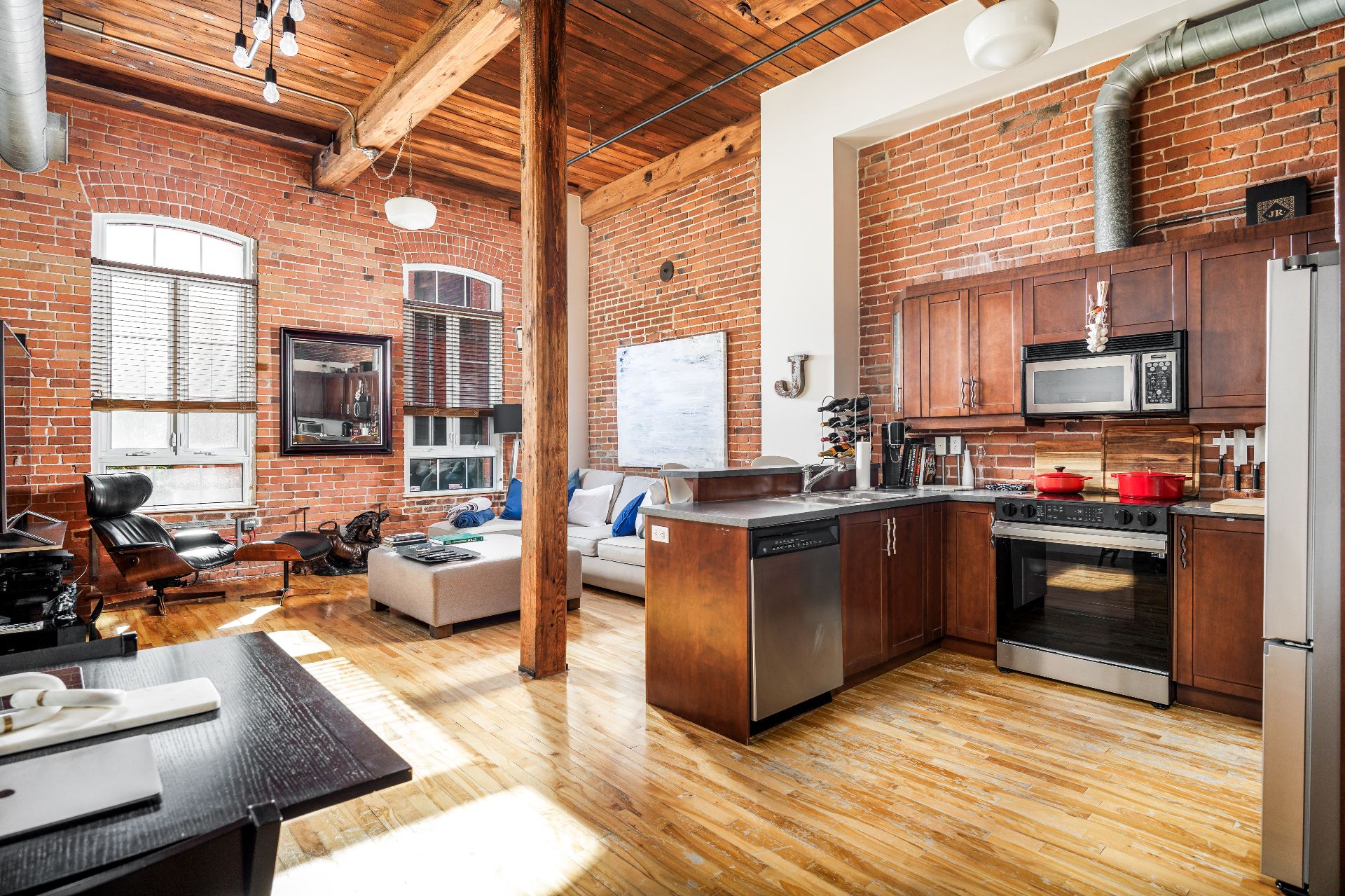
Kitchen
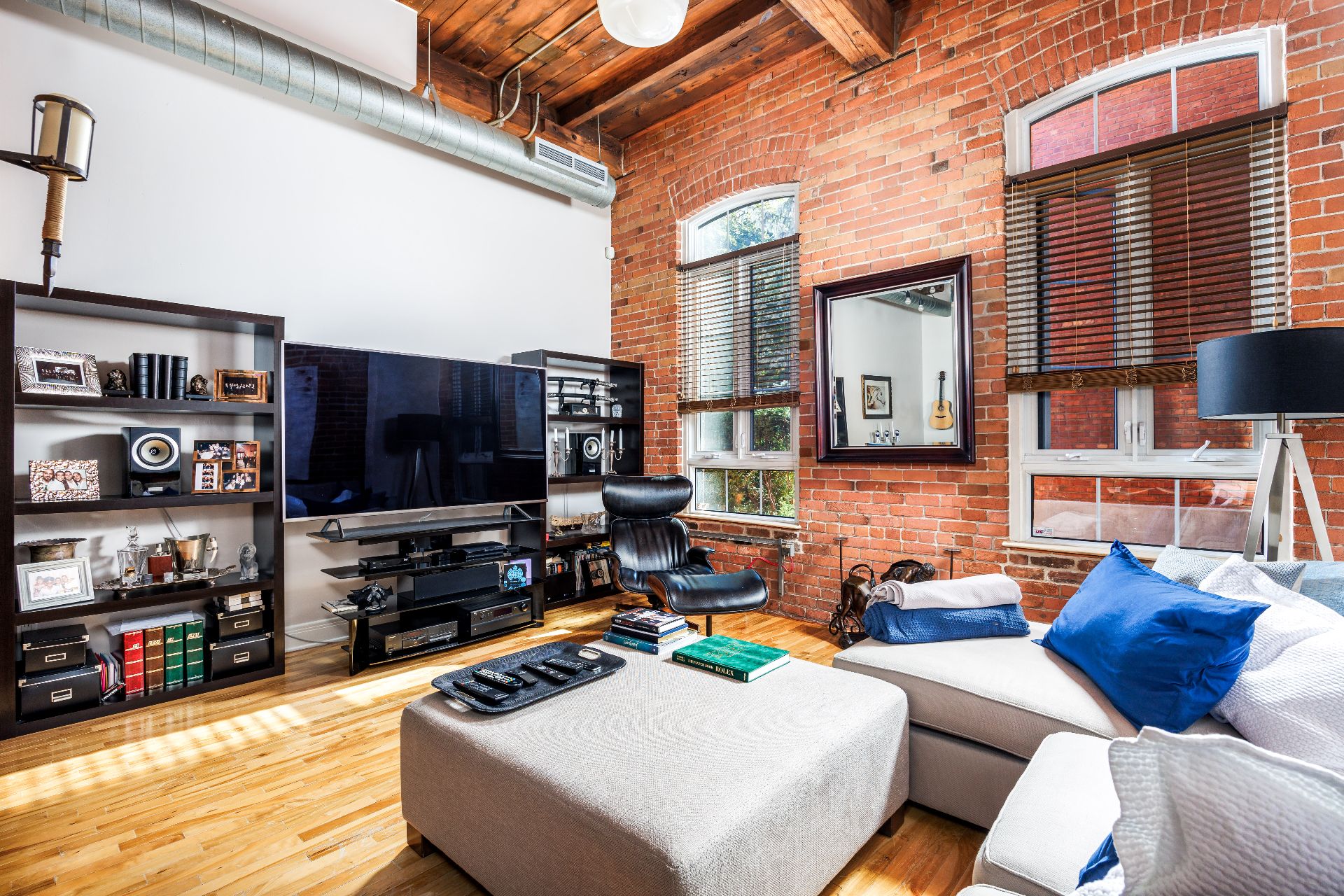
Living room
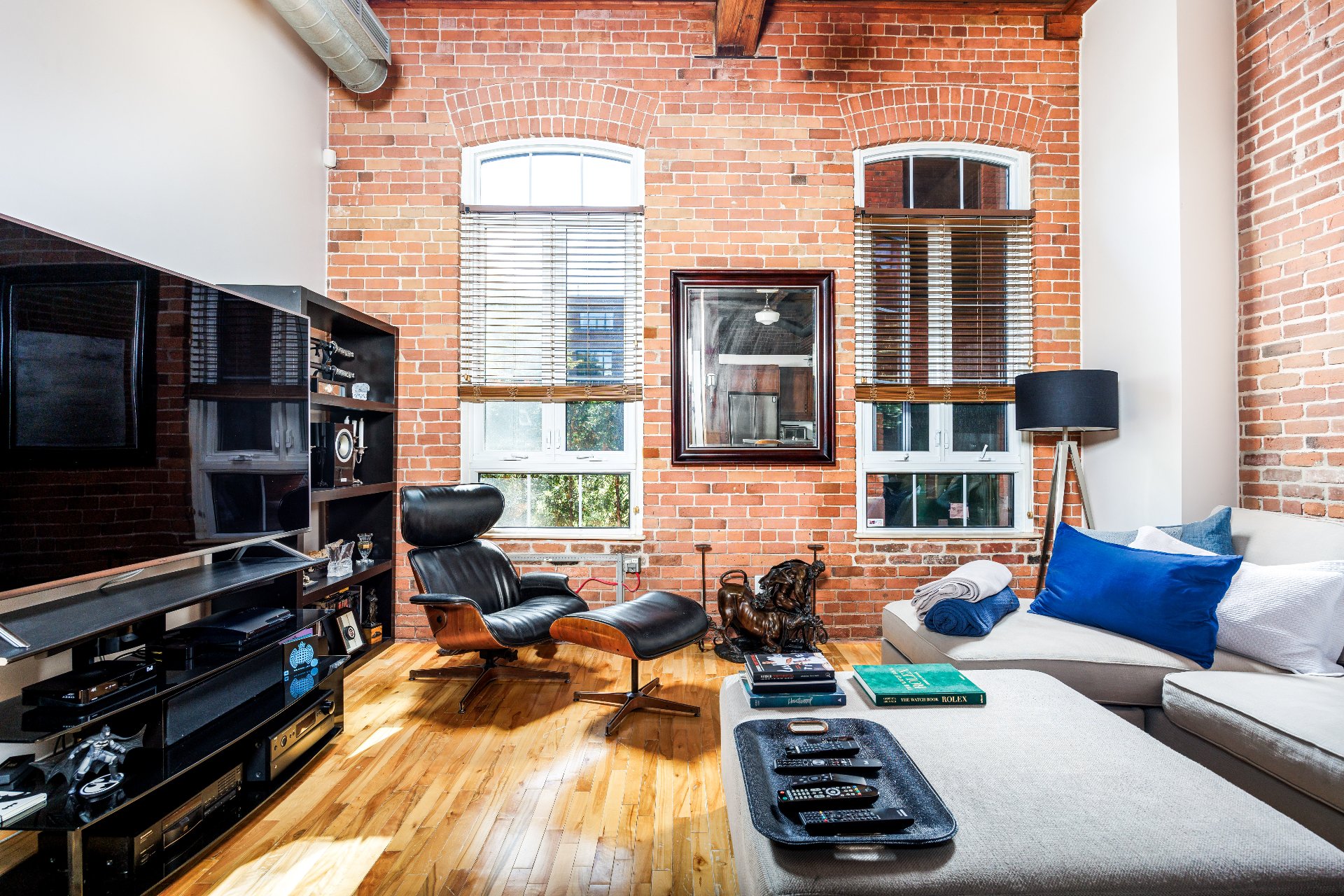
Living room
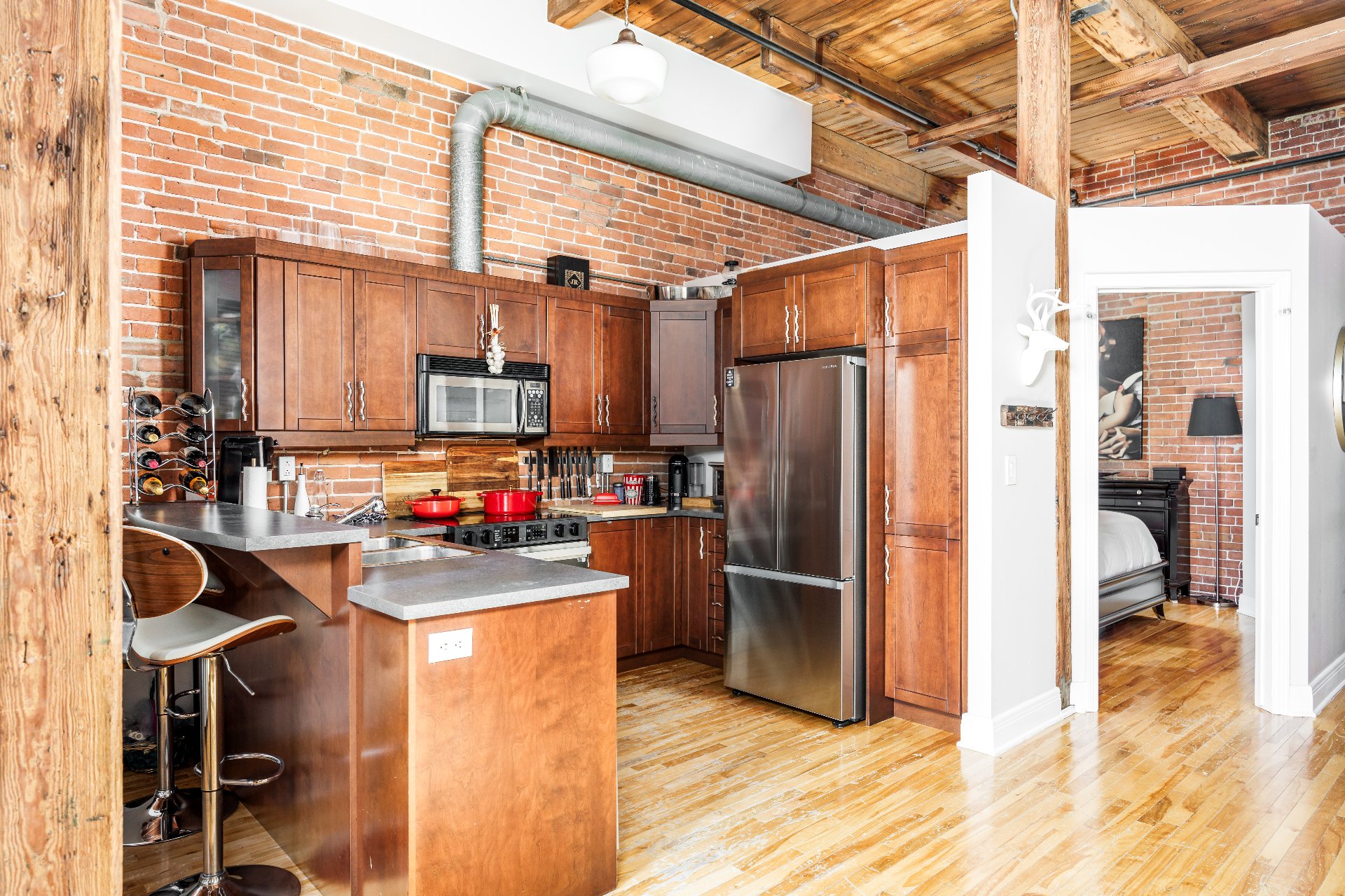
Kitchen
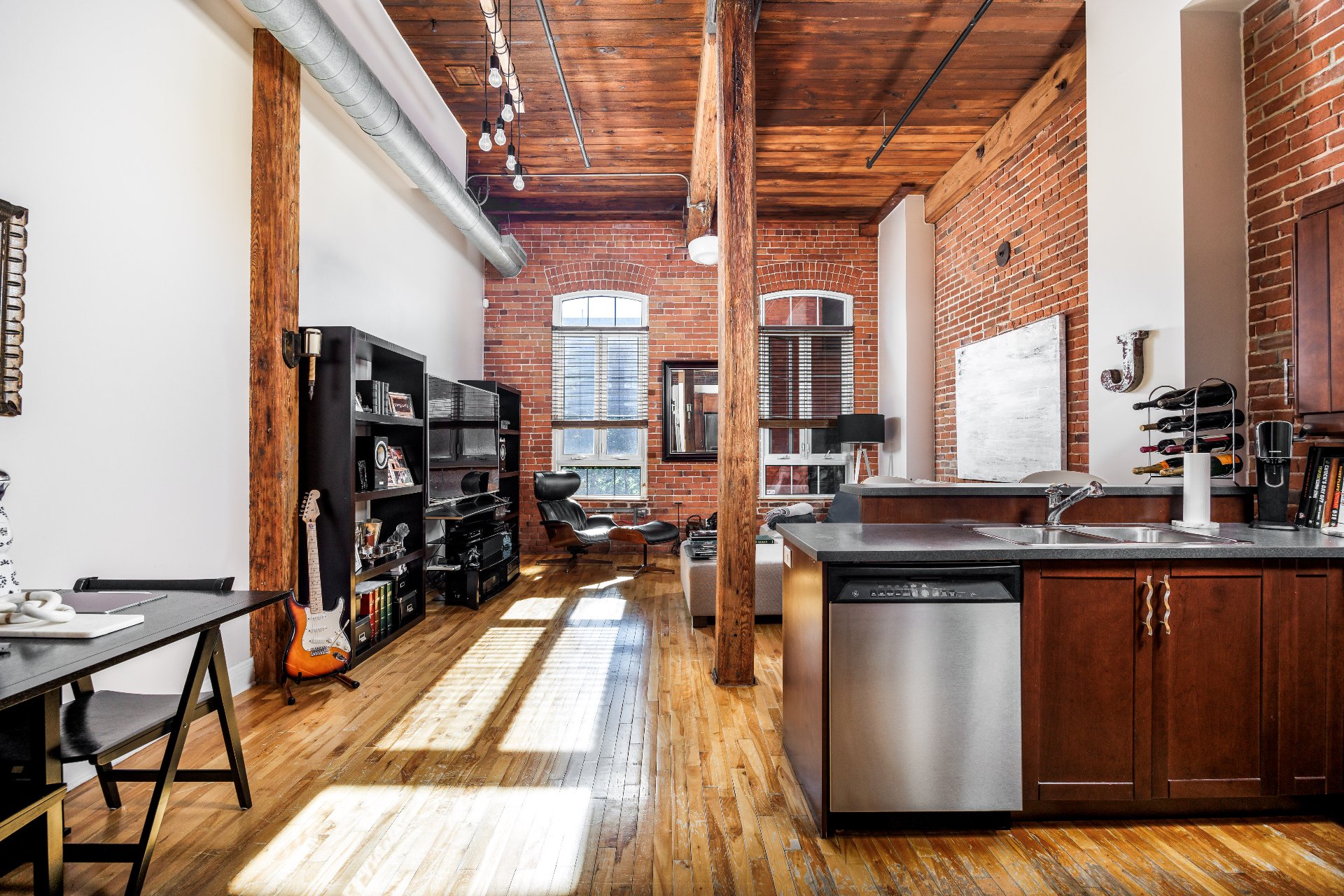
Kitchen
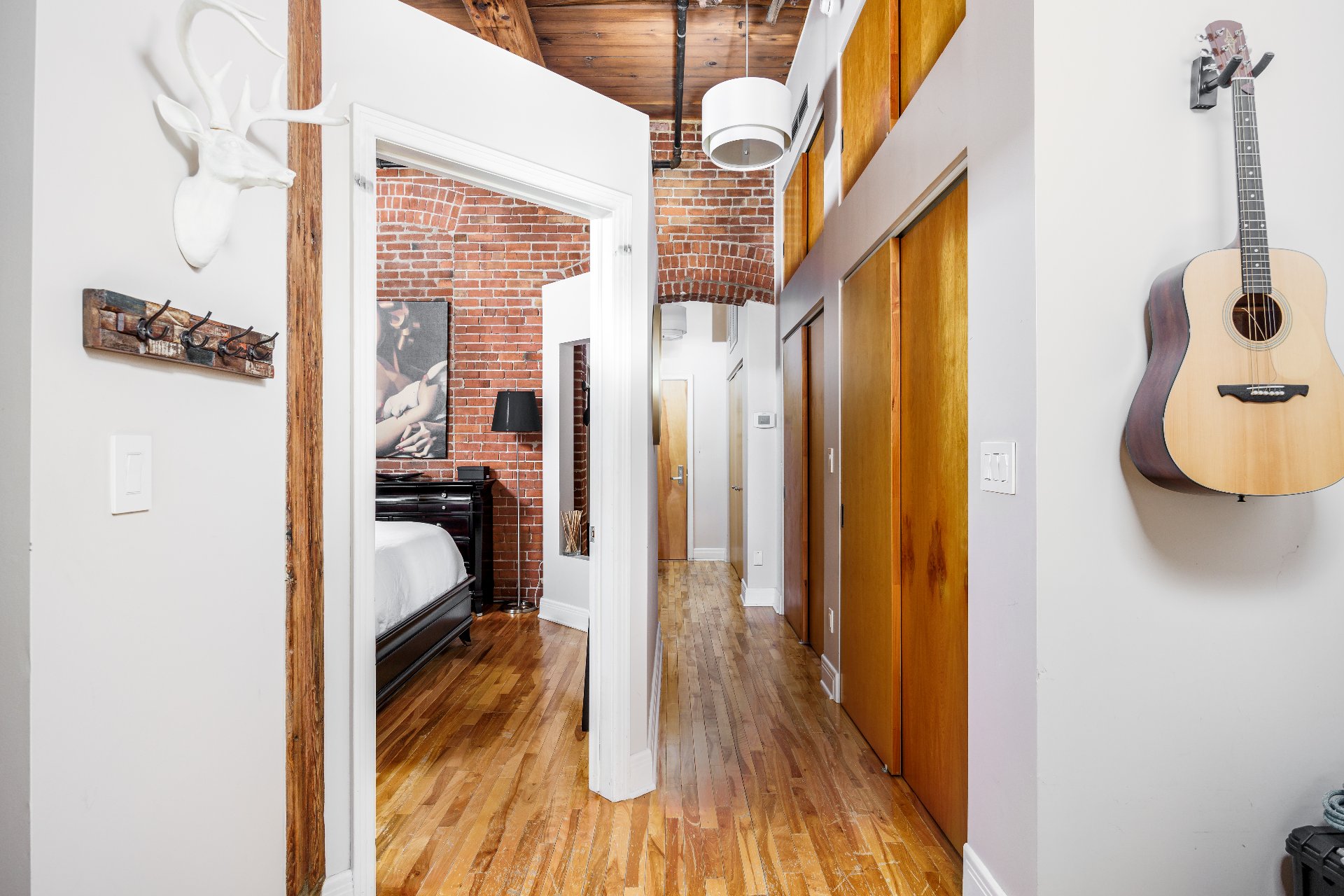
Hallway
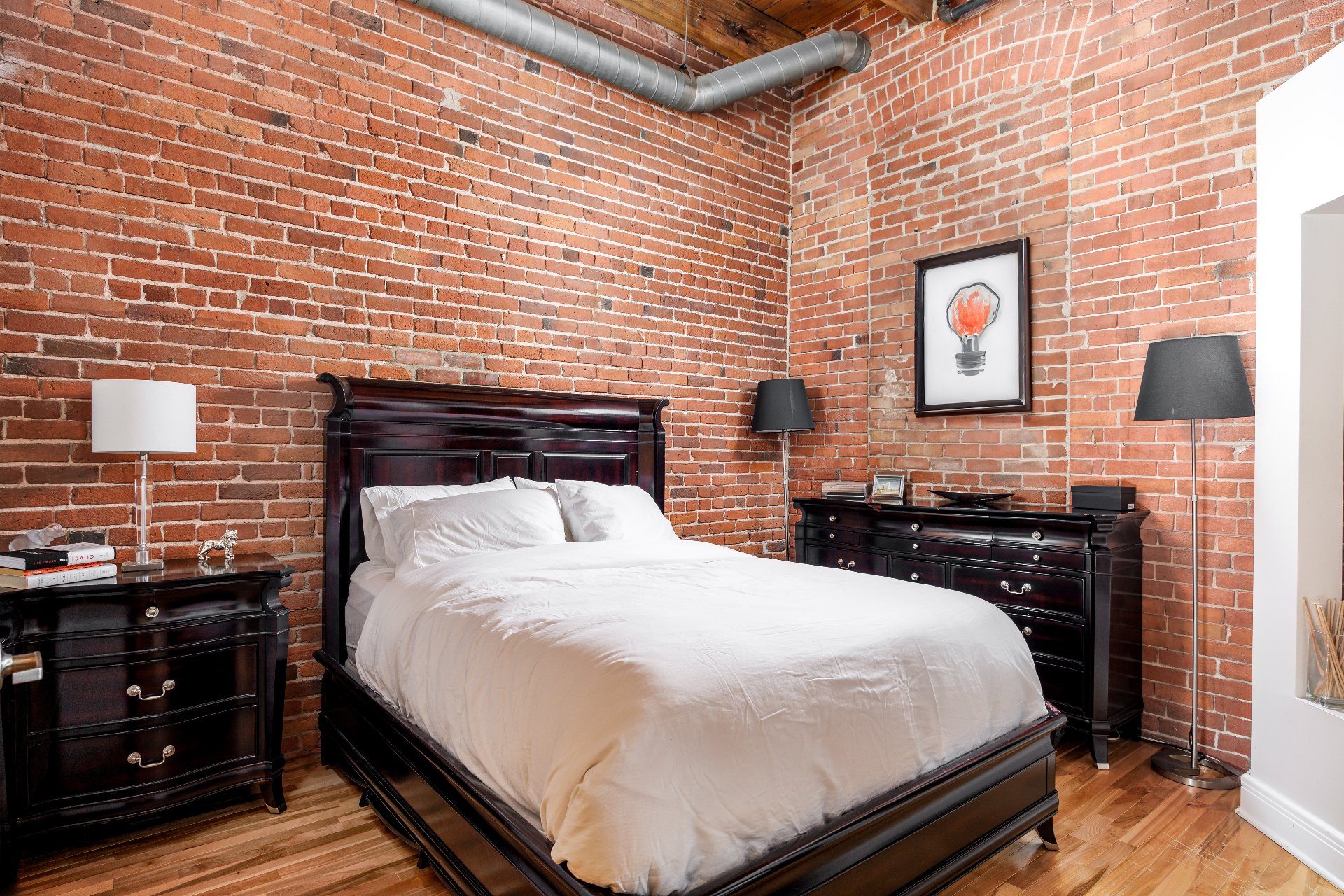
Bedroom
|
|
Description
2 blocks from the Atwater Market and right in the middle of the Lachine Canal, restaurants, cafes, bike paths and the STM, this condo has a unique feel with its 14' high ceilings, exposed beams, brick walls and hardwood floors. With breathtaking views of downtown from the common rooftop terrace and just a short walk from the pulse of the dynamic and friendly Sud-Ouest neighbourhood, you get to experience the best of all worlds, whether it be to relax with friends at home or party the night away. Beautifully maintained, this condo opportunity is not to be missed.
Features:
-Open loft concept, 14 Ceilings, Exposed Wood Beams, Brick
Walls
-Sectioned off bedroom, space for washer and dryer within
the unit
-Large windows allowing lots of natural light
-Scenic view of the mountain and city skyline from the
rooftop terrace
-California closets for convenient storage within the unit
-Proximity to public transportation, including
Lionel-Groulx and Charlevoix metro station
-Atwater Market, SAQ, grocery stores, bakeries, cafes and
extensive restaurants within walking distance
-Steps away from the Lachine Canal, with its walking and
cycling paths
Seller requests promise to purchase, be accompanied by a
pre-qualification letter and be open for 48 hours.
-Open loft concept, 14 Ceilings, Exposed Wood Beams, Brick
Walls
-Sectioned off bedroom, space for washer and dryer within
the unit
-Large windows allowing lots of natural light
-Scenic view of the mountain and city skyline from the
rooftop terrace
-California closets for convenient storage within the unit
-Proximity to public transportation, including
Lionel-Groulx and Charlevoix metro station
-Atwater Market, SAQ, grocery stores, bakeries, cafes and
extensive restaurants within walking distance
-Steps away from the Lachine Canal, with its walking and
cycling paths
Seller requests promise to purchase, be accompanied by a
pre-qualification letter and be open for 48 hours.
Inclusions: Fridge, Stove, Dishwasher, Washer, Dryer, Hot Water Tank, Microwave, Blinds, California Organizing Closet
Exclusions : Seller and Tenants Personal Items
| BUILDING | |
|---|---|
| Type | Loft / Studio |
| Style | |
| Dimensions | 0x0 |
| Lot Size | 0 |
| EXPENSES | |
|---|---|
| Co-ownership fees | $ 3108 / year |
| Municipal Taxes (2024) | $ 2990 / year |
| School taxes (2024) | $ 356 / year |
|
ROOM DETAILS |
|||
|---|---|---|---|
| Room | Dimensions | Level | Flooring |
| Bedroom | 12.10 x 10.9 P | Ground Floor | Wood |
| Bathroom | 6.6 x 8.6 P | Ground Floor | Ceramic tiles |
| Kitchen | 12.0 x 8.8 P | Ground Floor | Wood |
| Living room | 13.2 x 16.3 P | Ground Floor | Wood |
|
CHARACTERISTICS |
|
|---|---|
| Water supply | Municipality |
| Heating energy | Electricity |
| Easy access | Elevator |
| Proximity | Park - green area, Public transport, Bicycle path |
| Bathroom / Washroom | Seperate shower |
| Sewage system | Municipal sewer |
| Zoning | Residential |
| Available services | Roof terrace |