30 Rue Hasting, Dollard-des-Ormeaux, QC H9G1Y1 $899,000
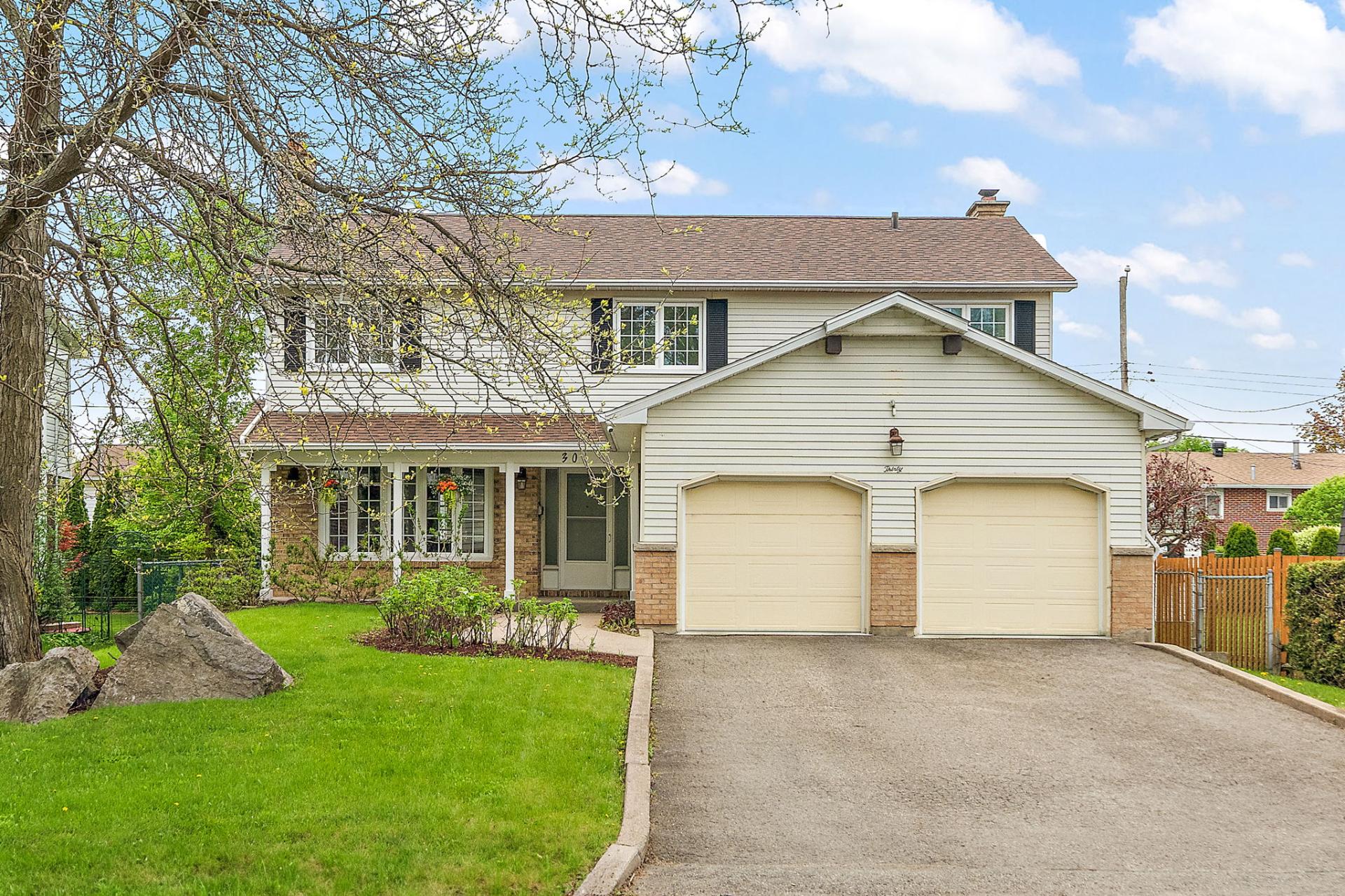
Frontage
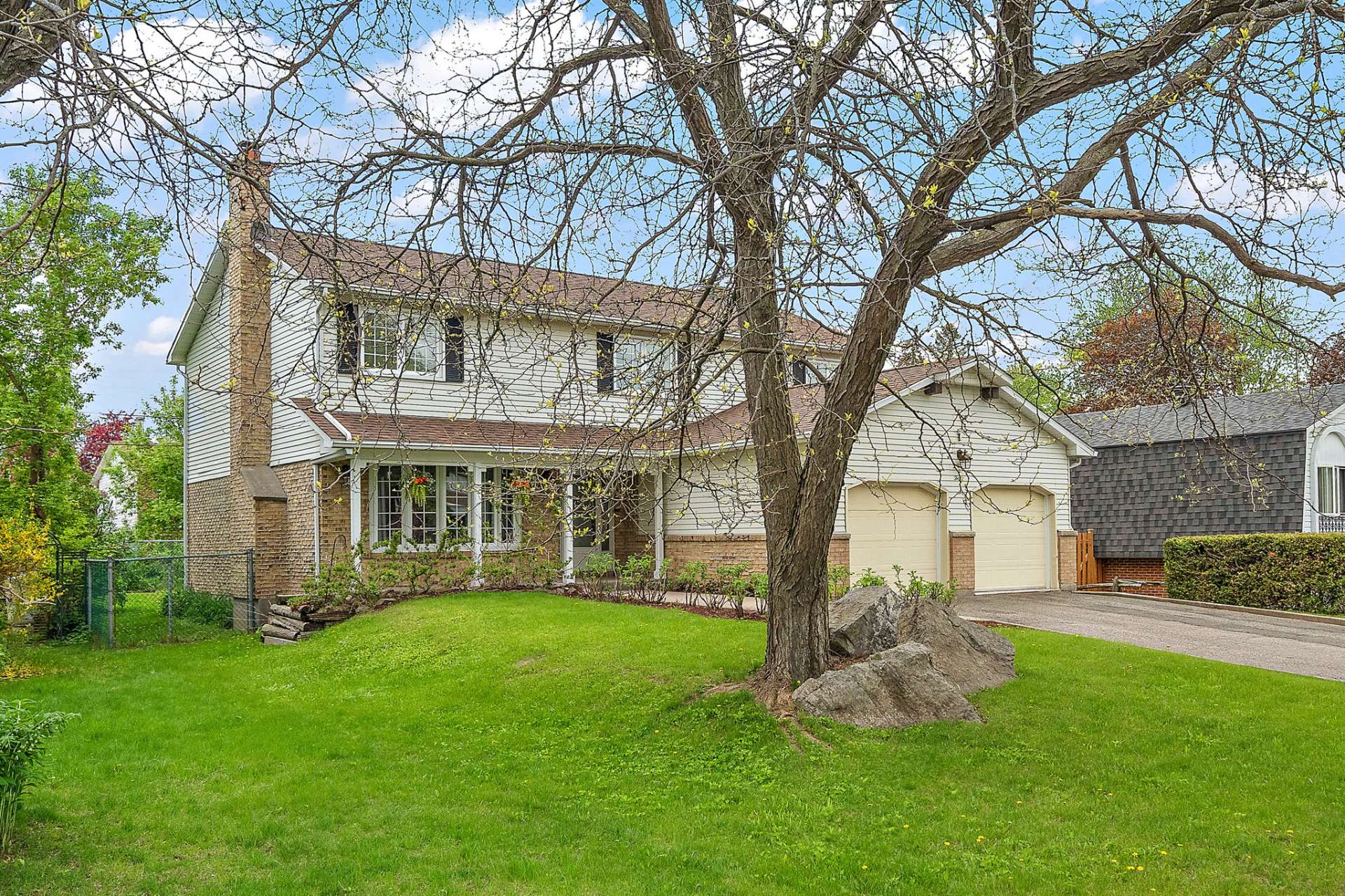
Exterior
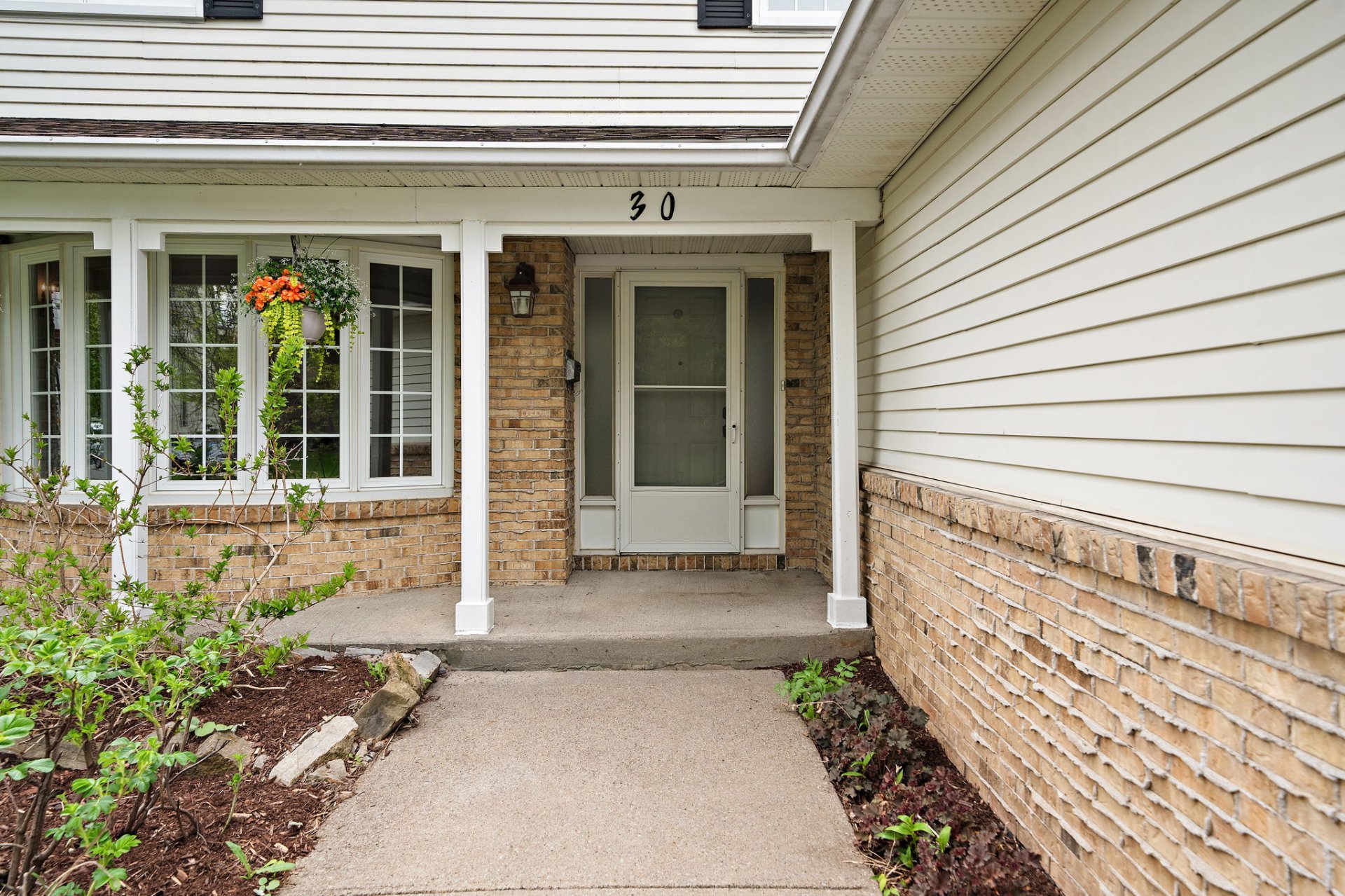
Exterior entrance
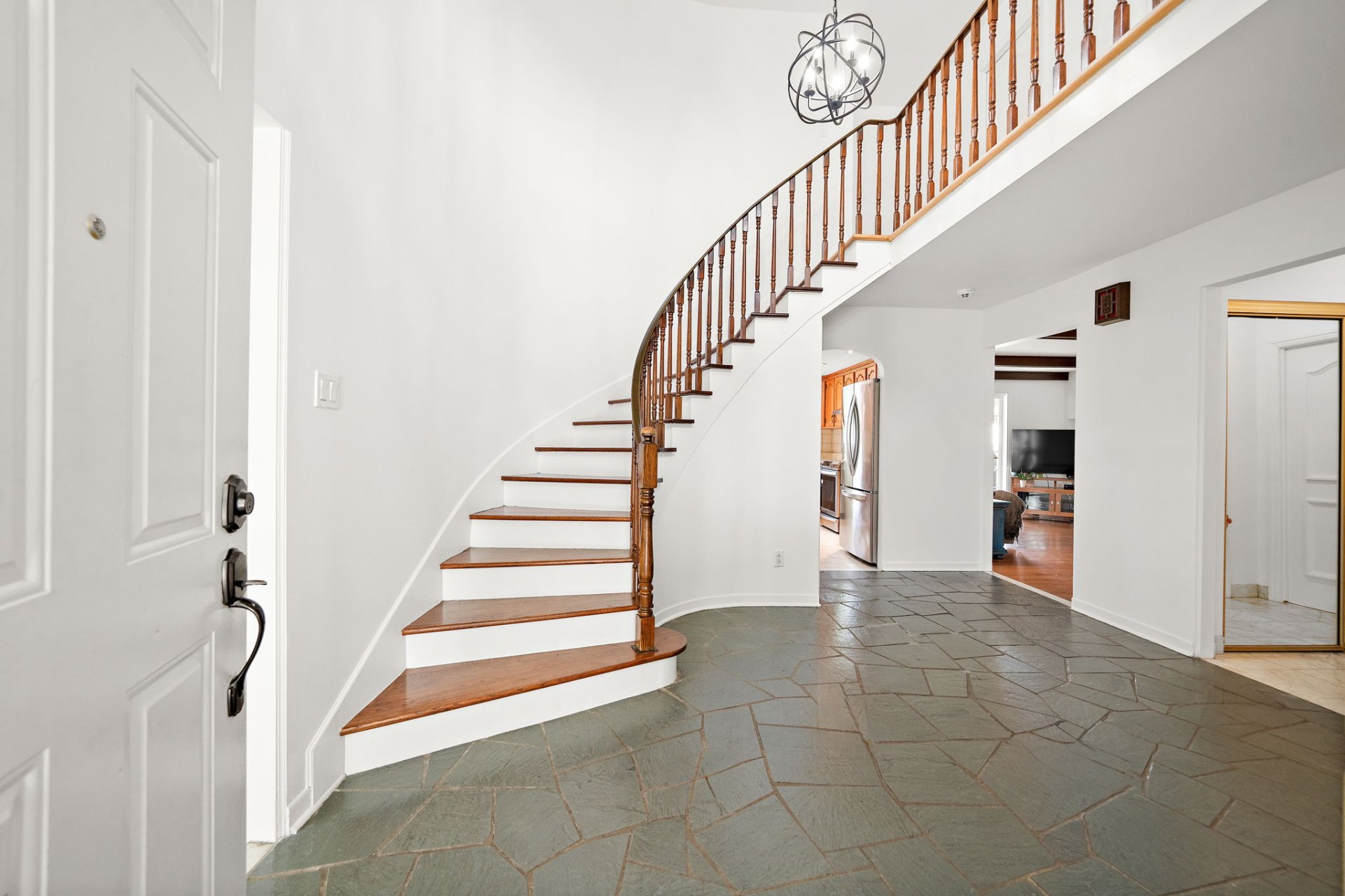
Staircase
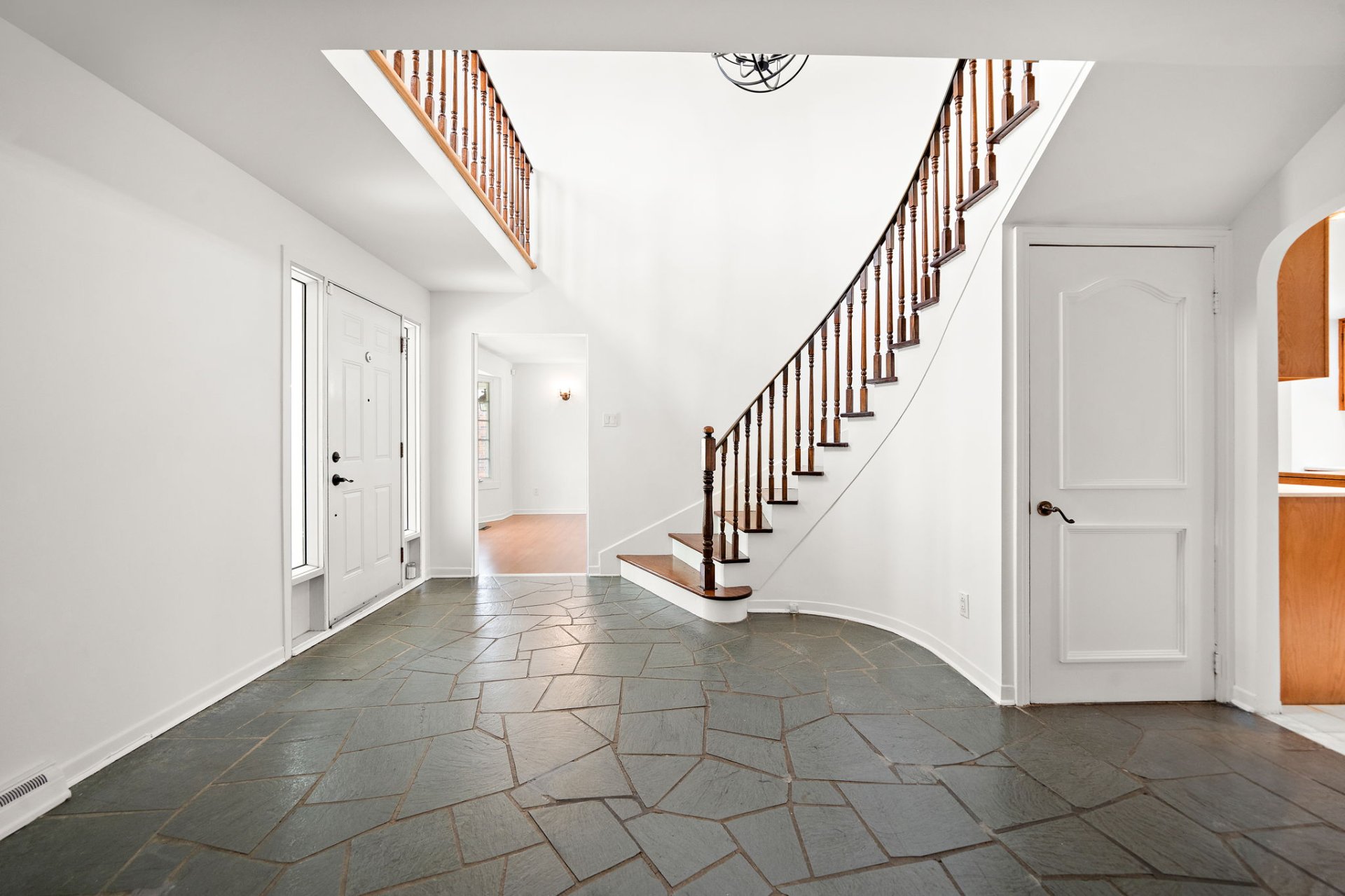
Overall View
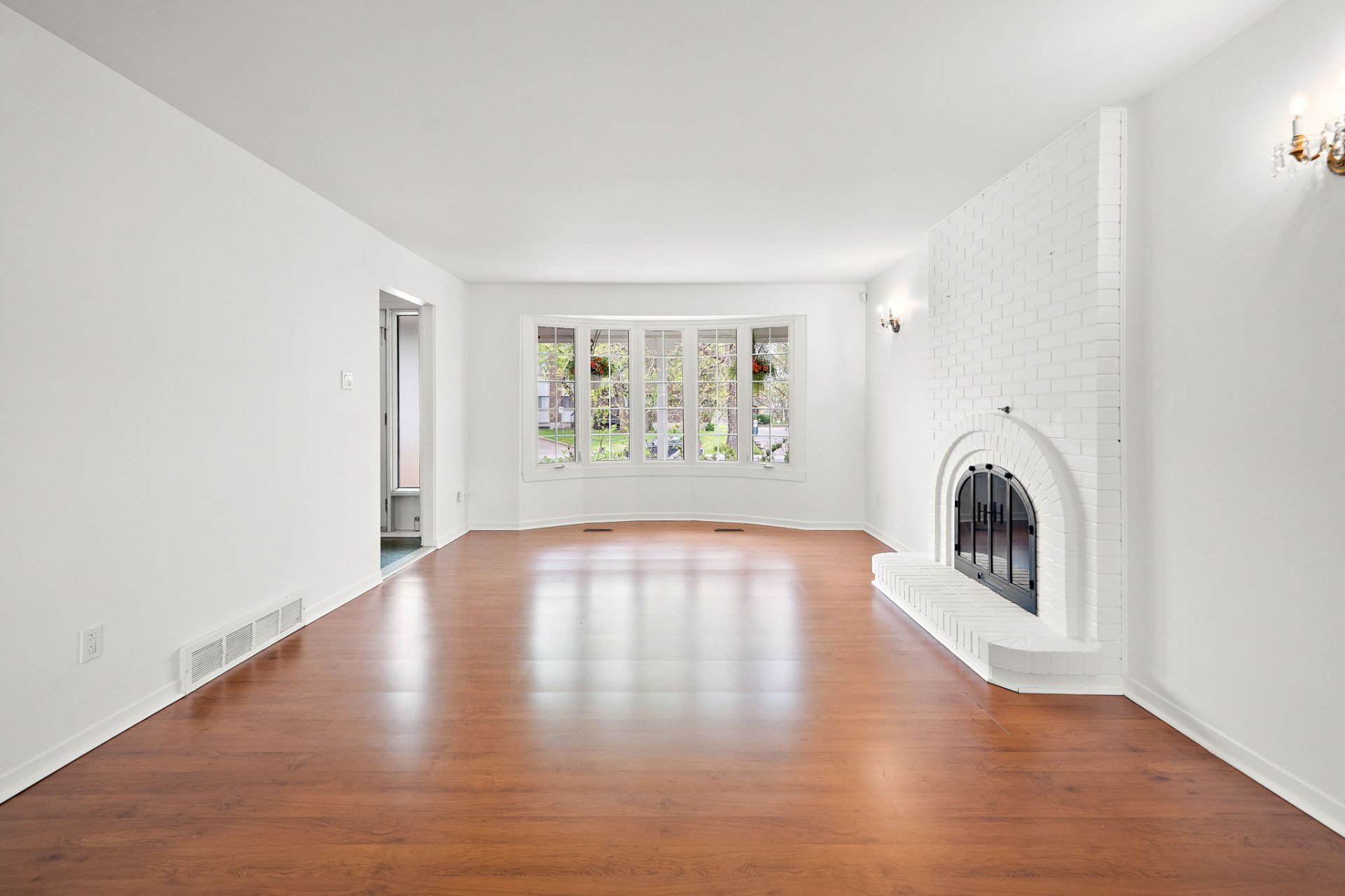
Living room
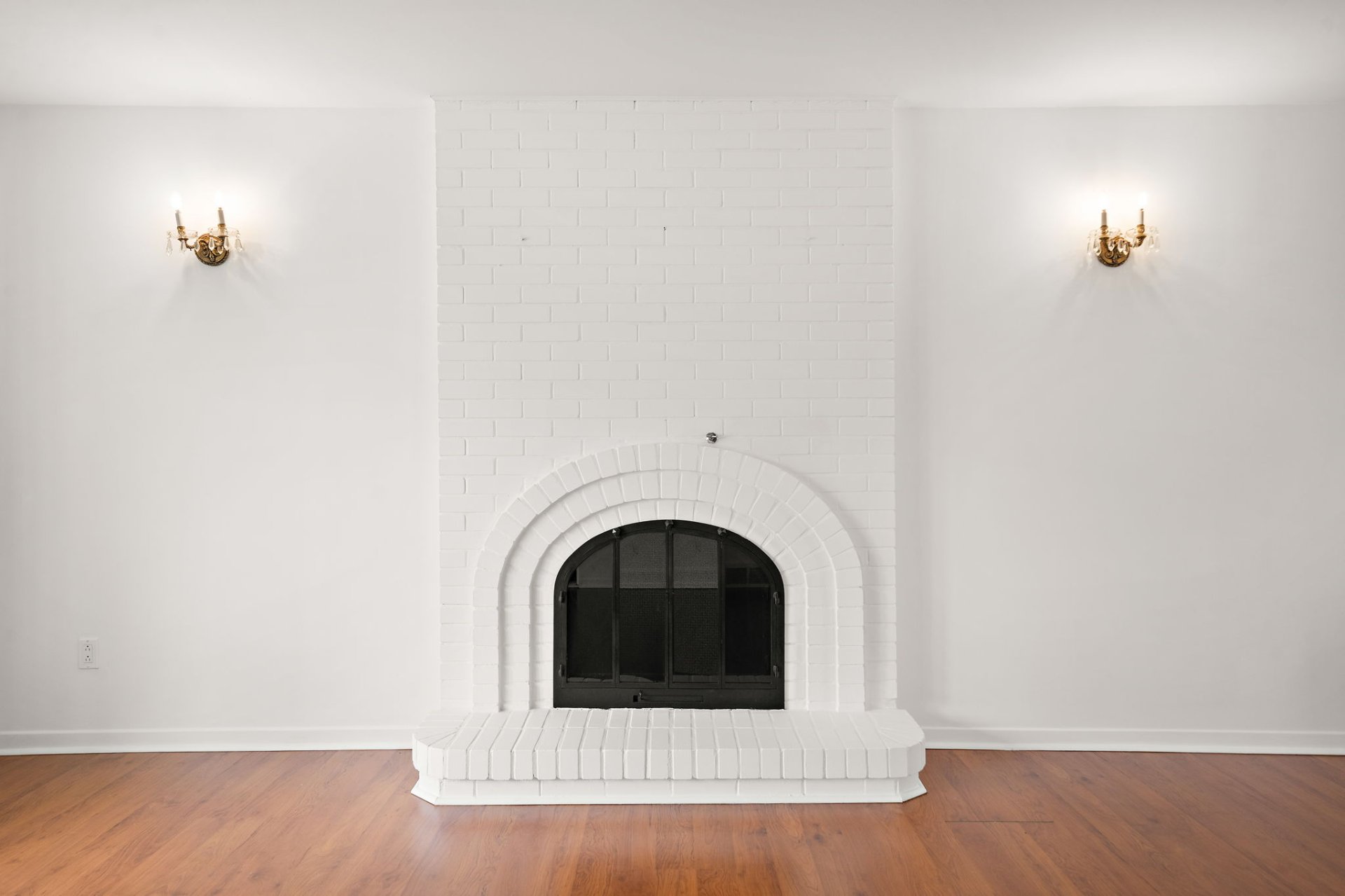
Living room
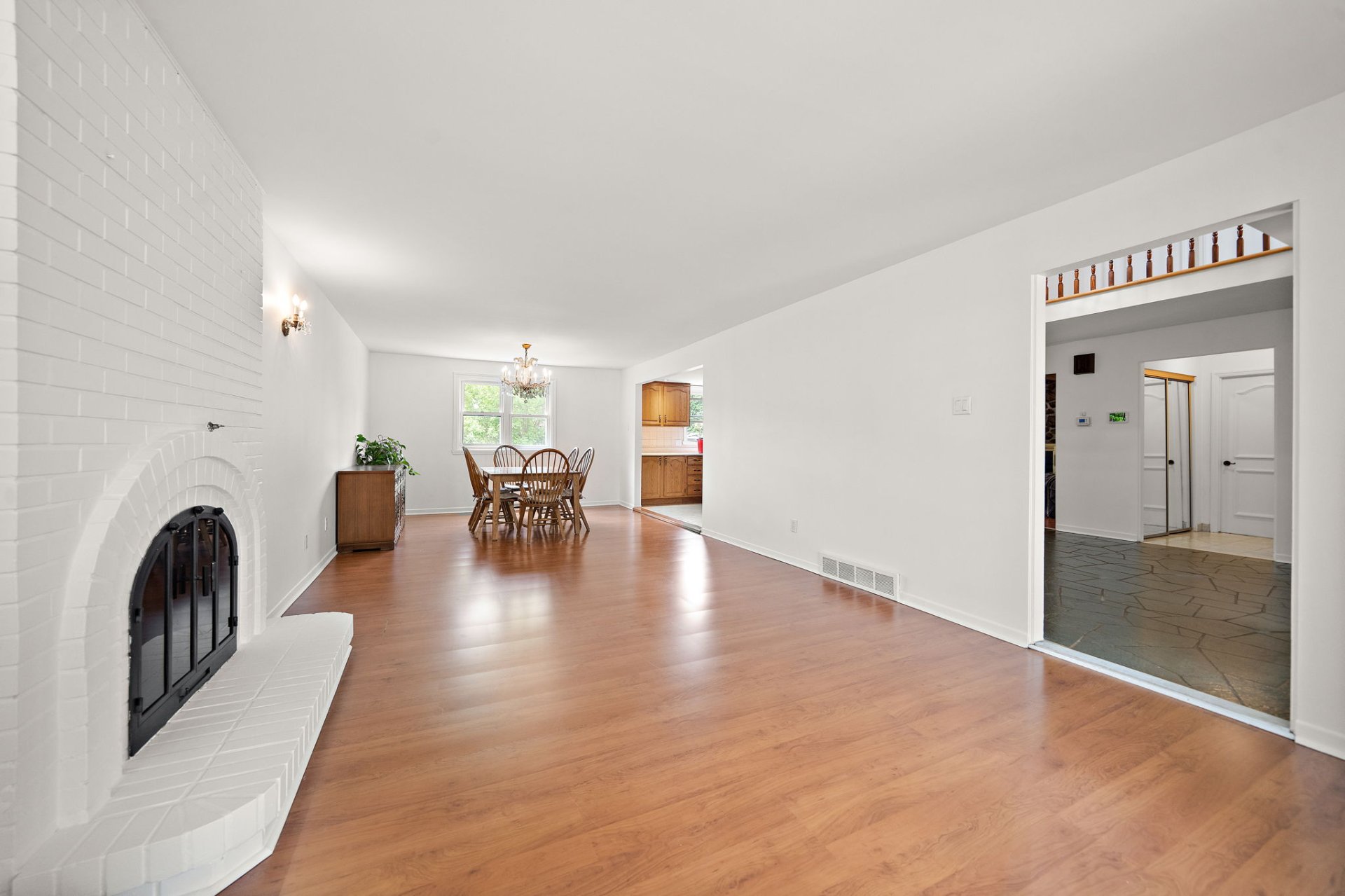
Overall View
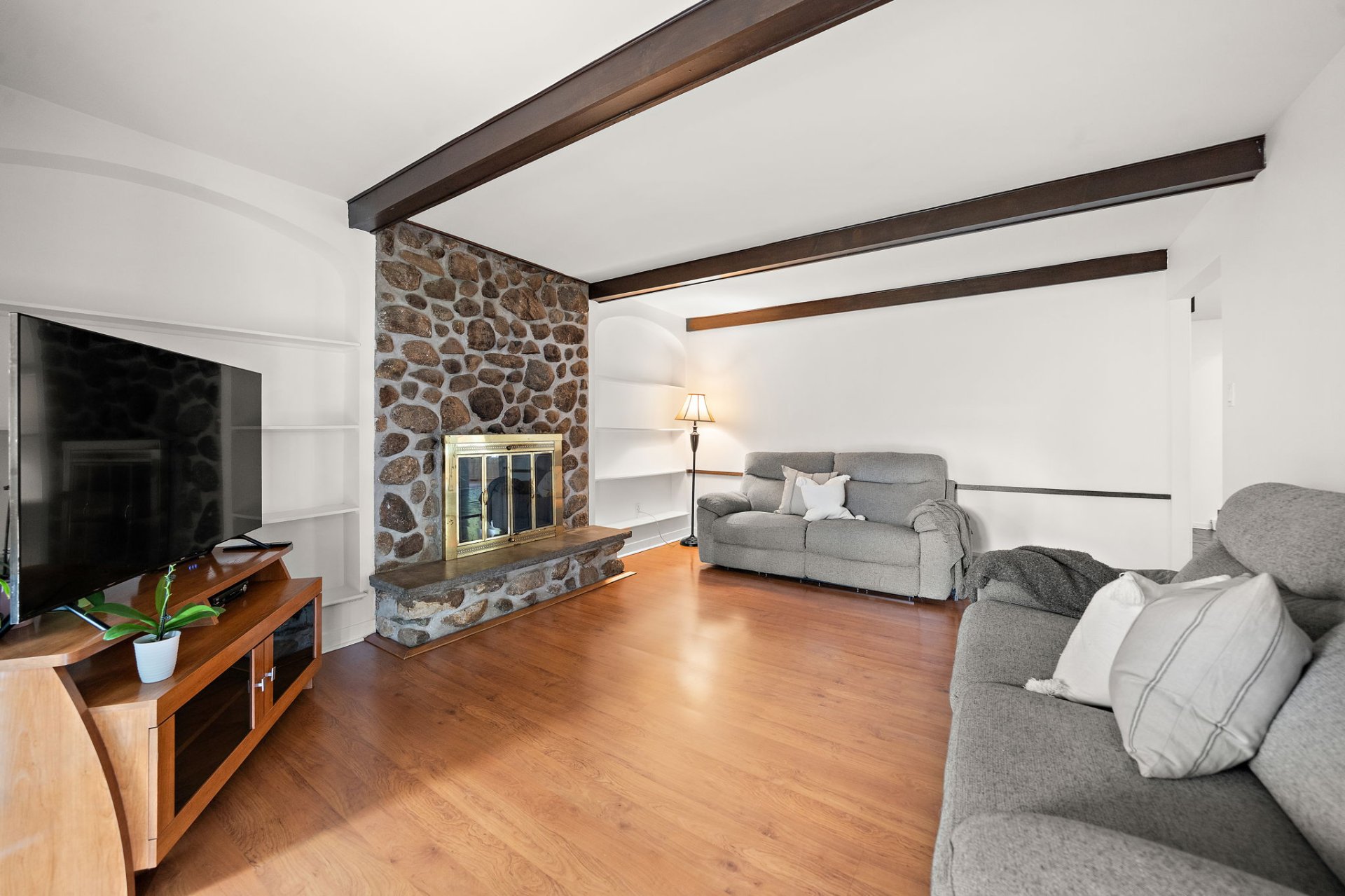
Family room
|
|
OPEN HOUSE
Sunday, 25 May, 2025 | 14:00 - 16:00
Description
Welcome to 30 Hastings in the heart of Dollard-des-Ormeaux. This bright and spacious 4+ bedroom home is perfect for large families or couples working from home. Featuring a new roof (2024), double garage, EV charger, and a large unfinished basement ready for your customization. Ideally located, close to top-rated schools, parks, Fairview, Centennial Plaza, public transit (including express buses and train), and major highways. Move-in ready with flexible occupancy. A solid, well-maintained home offering incredible value in a sought-after neighborhood.
Welcome to 30 Hastings, a bright and spacious 4+ bedroom
family home ideally located in the heart of
Dollard-des-Ormeaux (DDO), one of the West Island's most
desirable residential areas.
Perfect for growing families or professionals working from
home, this well-maintained property features a new roof
(2024), a double garage, and an EV charger--ideal for
modern, energy-conscious living.
The main floor offers generous living and dining spaces, a
functional kitchen with great flow for entertaining, and a
convenient powder room. Patio doors open to a large private
backyard deck, perfect for barbecues, gardening, or
relaxing outdoors with friends and family.
The unfinished basement presents a blank canvas to create a
custom space--a home gym, playroom, or extra
bedrooms--tailored to your lifestyle.
This home is move-in ready and located on a practical,
accessible street near everything you need:
Top-rated public and private schools (elementary and high
school)
Centennial Park, bike paths, sports facilities
Grocery stores, cafés, and local boutiques
Centennial Plaza, Marché de l'Ouest, and Fairview
Pointe-Claire
Public transportation including express buses and the
future REM station
Easy access to Highways 40 & 20
Whether you're relocating or upgrading, this DDO property
offers exceptional value, space, and convenience. Discover
your new home in a vibrant, family-oriented neighbourhood
close to all amenities.
family home ideally located in the heart of
Dollard-des-Ormeaux (DDO), one of the West Island's most
desirable residential areas.
Perfect for growing families or professionals working from
home, this well-maintained property features a new roof
(2024), a double garage, and an EV charger--ideal for
modern, energy-conscious living.
The main floor offers generous living and dining spaces, a
functional kitchen with great flow for entertaining, and a
convenient powder room. Patio doors open to a large private
backyard deck, perfect for barbecues, gardening, or
relaxing outdoors with friends and family.
The unfinished basement presents a blank canvas to create a
custom space--a home gym, playroom, or extra
bedrooms--tailored to your lifestyle.
This home is move-in ready and located on a practical,
accessible street near everything you need:
Top-rated public and private schools (elementary and high
school)
Centennial Park, bike paths, sports facilities
Grocery stores, cafés, and local boutiques
Centennial Plaza, Marché de l'Ouest, and Fairview
Pointe-Claire
Public transportation including express buses and the
future REM station
Easy access to Highways 40 & 20
Whether you're relocating or upgrading, this DDO property
offers exceptional value, space, and convenience. Discover
your new home in a vibrant, family-oriented neighbourhood
close to all amenities.
Inclusions: Fridge, stove, dishwasher, Washer, dryer, Kitchen Island, Big freezer, EV charger in garage.
Exclusions : N/A
| BUILDING | |
|---|---|
| Type | Two or more storey |
| Style | Detached |
| Dimensions | 30x42 P |
| Lot Size | 6300 PC |
| EXPENSES | |
|---|---|
| Municipal Taxes (2025) | $ 5170 / year |
| School taxes (2025) | $ 657 / year |
|
ROOM DETAILS |
|||
|---|---|---|---|
| Room | Dimensions | Level | Flooring |
| Living room | 12.10 x 16.0 P | 2nd Floor | |
| Kitchen | 13.4 x 12.4 P | 2nd Floor | |
| Dining room | 12.10 x 14 P | 2nd Floor | |
| Family room | 14.5 x 15.7 P | 2nd Floor | |
| Primary bedroom | 13.11 x 15.8 P | 3rd Floor | |
| Bedroom | 13.3 x 12.8 P | 3rd Floor | |
| Bedroom | 13.4 x 14.2 P | 3rd Floor | |
| Bedroom | 13.11 x 11.2 P | 3rd Floor | |
| Bedroom | 8.11 x 12 P | Ground Floor | |
| Laundry room | 7.3 x 10.7 P | Ground Floor | |
|
CHARACTERISTICS |
|
|---|---|
| Basement | 6 feet and over, Unfinished |
| Bathroom / Washroom | Adjoining to primary bedroom |
| Siding | Aluminum, Brick |
| Driveway | Asphalt |
| Roofing | Asphalt shingles |
| Heating energy | Bi-energy, Electricity, Heating oil |
| Equipment available | Central air conditioning |
| Proximity | Daycare centre, Elementary school, Park - green area |
| Garage | Double width or more |
| Parking | Garage |
| Sewage system | Municipal sewer |
| Water supply | Municipality |
| Heating system | Other |
| Cupboard | Wood |
| Hearth stove | Wood fireplace |