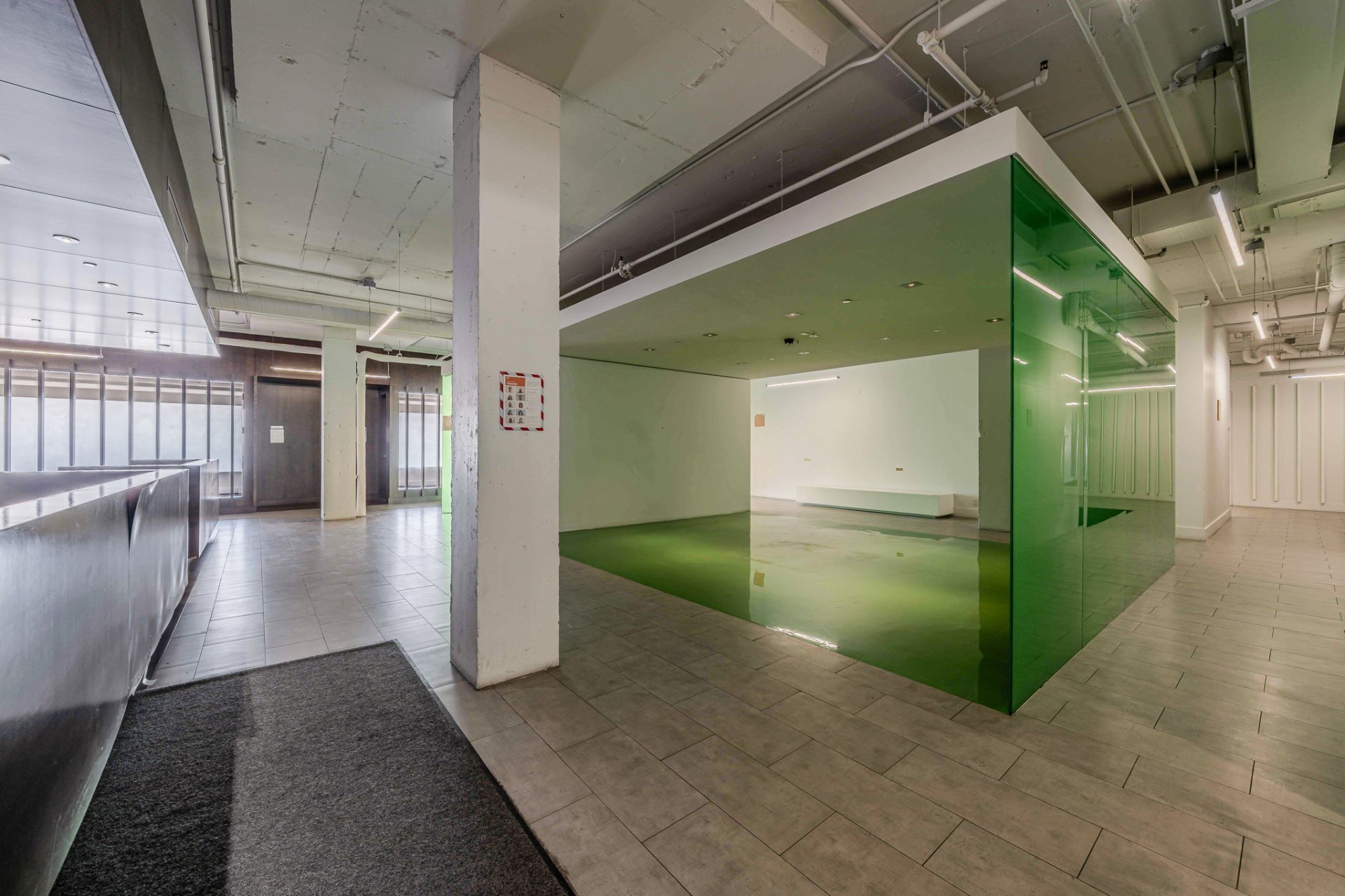433 Rue Chabanel O., Montréal (Ahuntsic-Cartierville), QC H2N2J9 $14/A

Kitchenette

Reception Area

Hallway

Reception Area

Common room

Office

Kitchenette

Hallway

Common room
|
|
Description
Occupying the entire 12th floor, this exceptional 38,404 sqft space offers a prestigious and sophisticated environment, featuring over 40 offices, an executive master office, spacious meeting rooms for seminars or training, a kitchenette, and modern restrooms. With a sleek, contemporary design, this space is ideal for large companies seeking a premium location. Enjoy panoramic views of the Chabanel district from within a distinguished building offering top-tier amenities. Flexible space configurations are available, with options for both interior and exterior parking. Additional rent is estimated at $2.52/sqft for the first year.
Occupying the entire 12th floor, this exceptional 38,404
sqft space offers a prestigious and sophisticated
environment, featuring over 40 offices, an executive master
office, expansive meeting rooms for seminars or training, a
kitchenette, and modern restrooms. With a sleek,
contemporary design, this space is ideal for large
corporations seeking a premium location. The floor can be
divided in half if the client requires only part of the
space. Enjoy panoramic views of the Chabanel district in a
distinguished building with top-tier amenities. Flexible
space configurations are available, with options for both
interior and exterior parking. Additional rent is estimated
at $2.52/sqft for the first year.
sqft space offers a prestigious and sophisticated
environment, featuring over 40 offices, an executive master
office, expansive meeting rooms for seminars or training, a
kitchenette, and modern restrooms. With a sleek,
contemporary design, this space is ideal for large
corporations seeking a premium location. The floor can be
divided in half if the client requires only part of the
space. Enjoy panoramic views of the Chabanel district in a
distinguished building with top-tier amenities. Flexible
space configurations are available, with options for both
interior and exterior parking. Additional rent is estimated
at $2.52/sqft for the first year.
Inclusions:
Exclusions : Utilities, Additional rent is estimated at 2.52$/sqft on the first year.
| BUILDING | |
|---|---|
| Type | Commercial rental space/Office |
| Style | Detached |
| Dimensions | 0x0 |
| Lot Size | 0 |
| EXPENSES | |
|---|---|
| N/A |
|
ROOM DETAILS |
|||
|---|---|---|---|
| Room | Dimensions | Level | Flooring |
| N/A | |||
|
CHARACTERISTICS |
|
|---|---|
| Water supply | Municipality, Municipality, Municipality, Municipality, Municipality |
| Easy access | Elevator, Elevator, Elevator, Elevator, Elevator |
| Proximity | Highway, Public transport, Réseau Express Métropolitain (REM), Highway, Public transport, Réseau Express Métropolitain (REM), Highway, Public transport, Réseau Express Métropolitain (REM), Highway, Public transport, Réseau Express Métropolitain (REM), Highway, Public transport, Réseau Express Métropolitain (REM) |
| Sewage system | Municipal sewer, Municipal sewer, Municipal sewer, Municipal sewer, Municipal sewer |
| Zoning | Commercial, Industrial, Commercial, Industrial, Commercial, Industrial, Commercial, Industrial, Commercial, Industrial |
| Equipment available | Elevator, Elevator, Elevator, Elevator, Elevator |