4674 Rue Bénêche, Montréal (Pierrefonds-Roxboro), QC H9J3P8 $849,000

Frontage
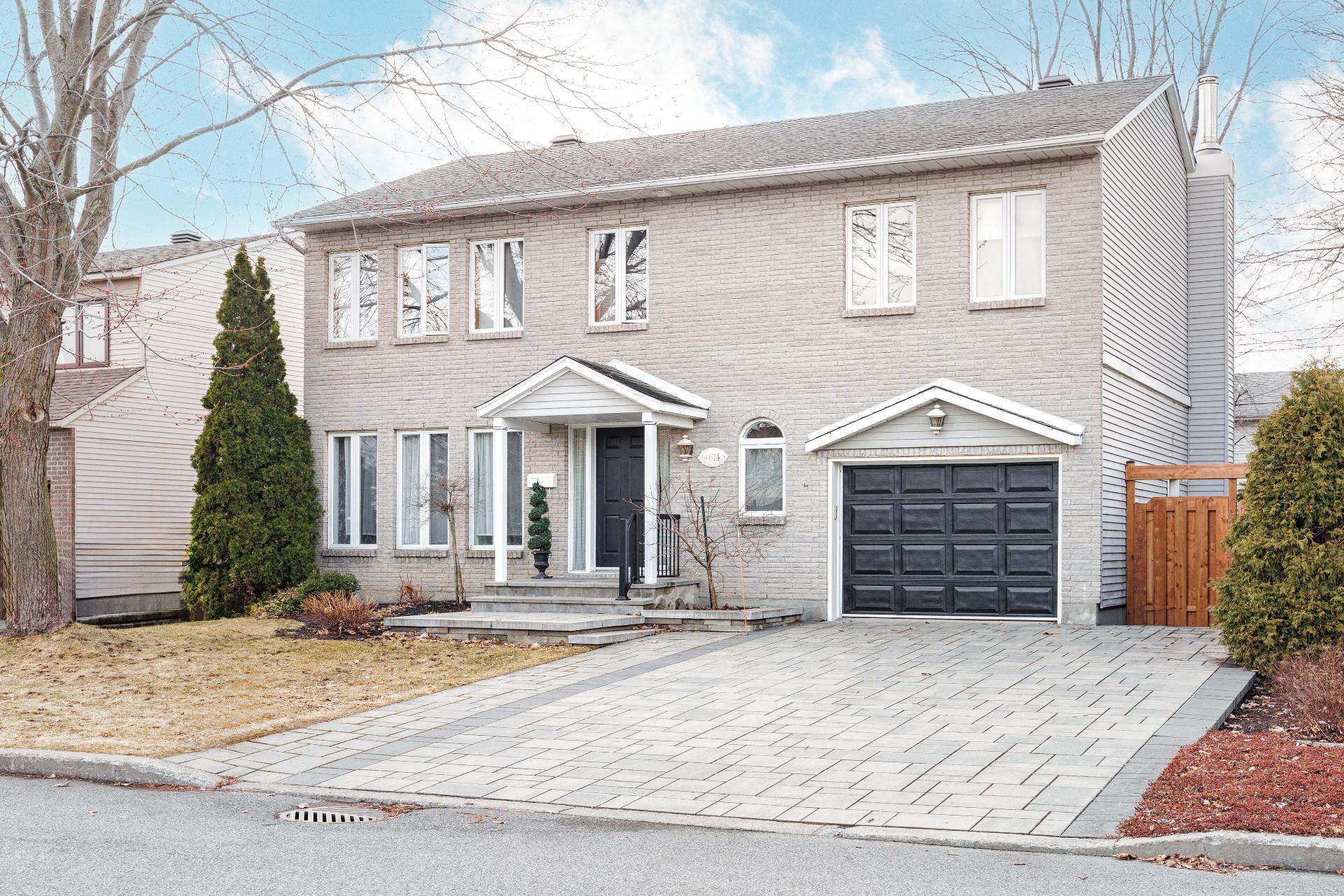
Frontage

Other

Washroom
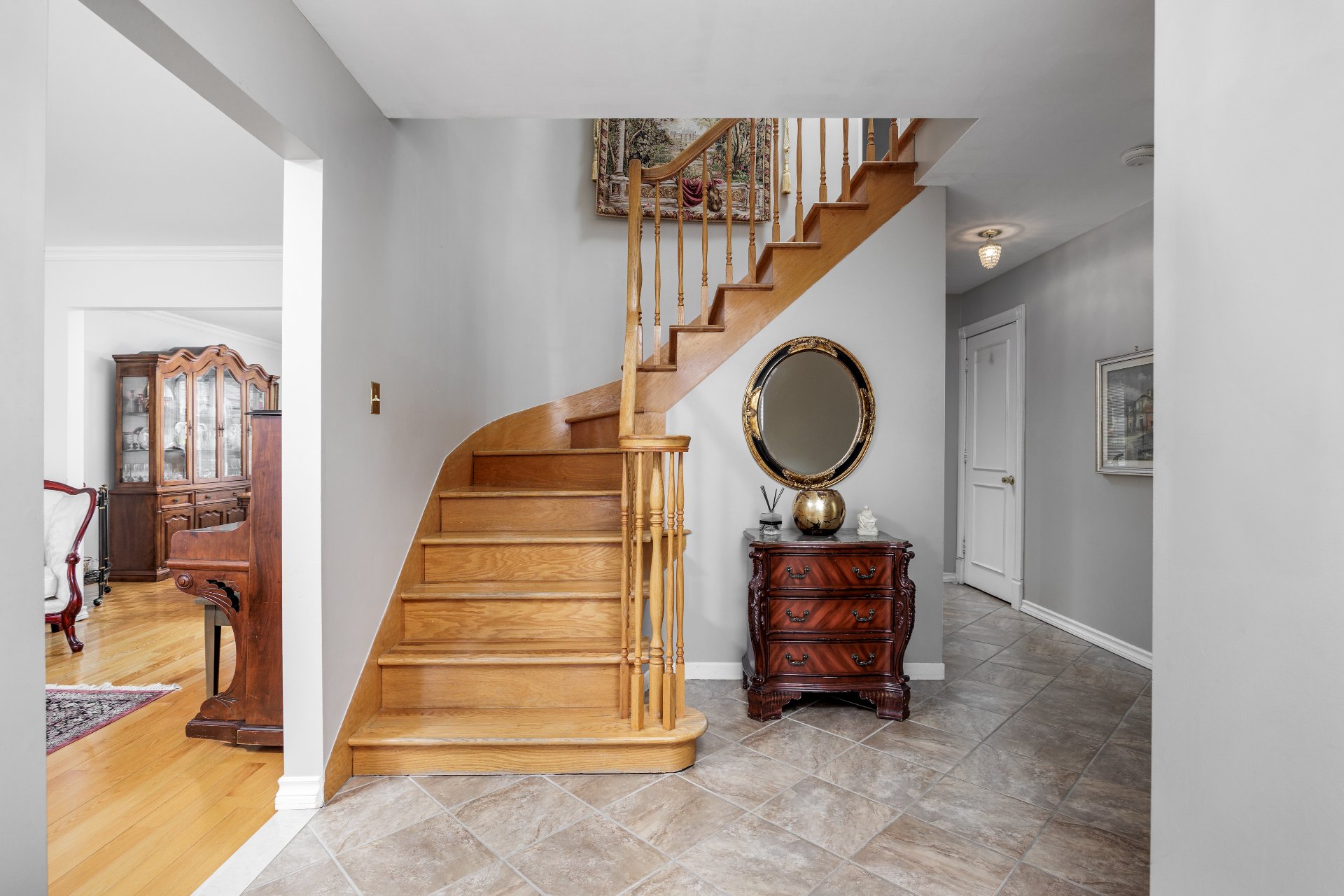
Hallway
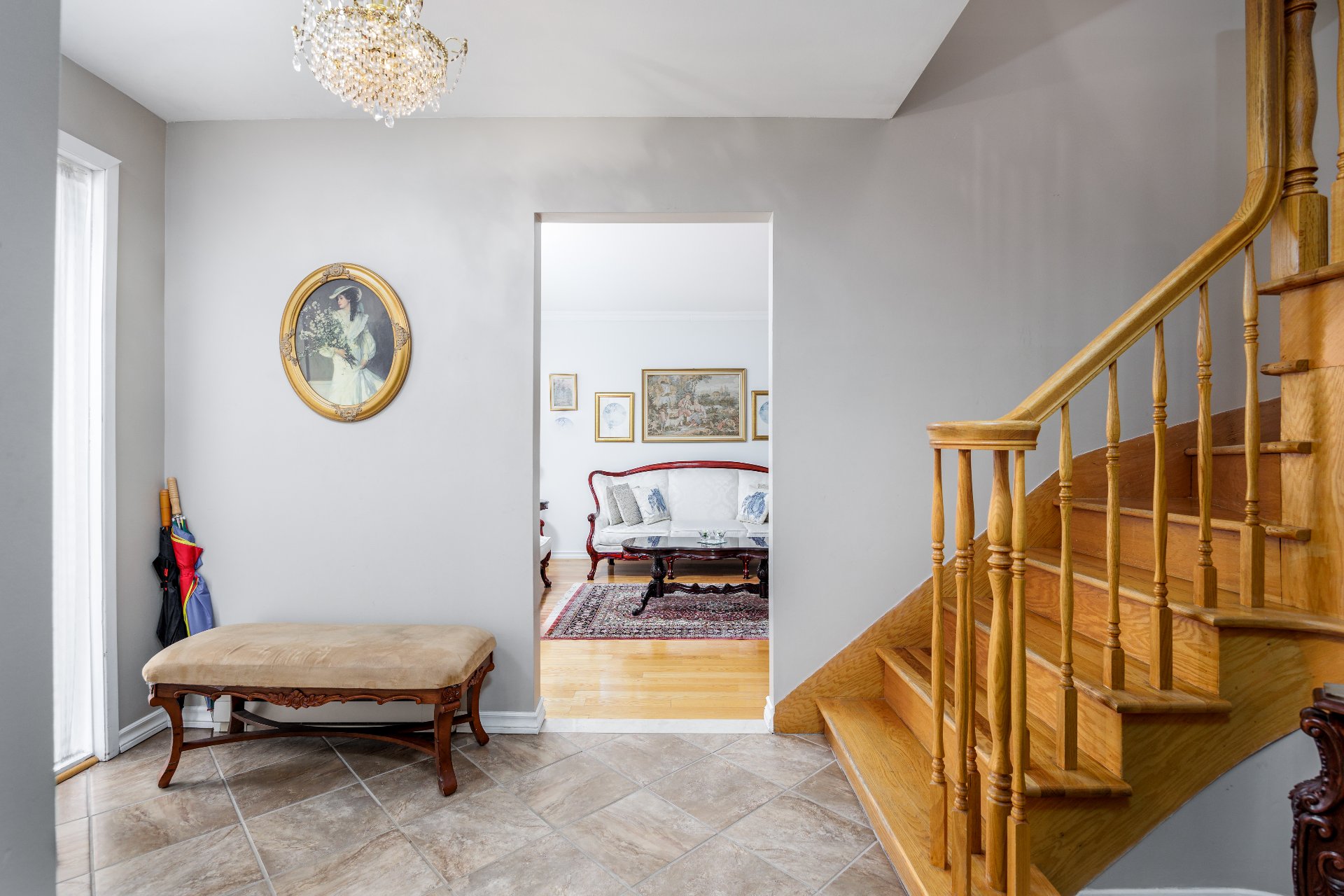
Hallway
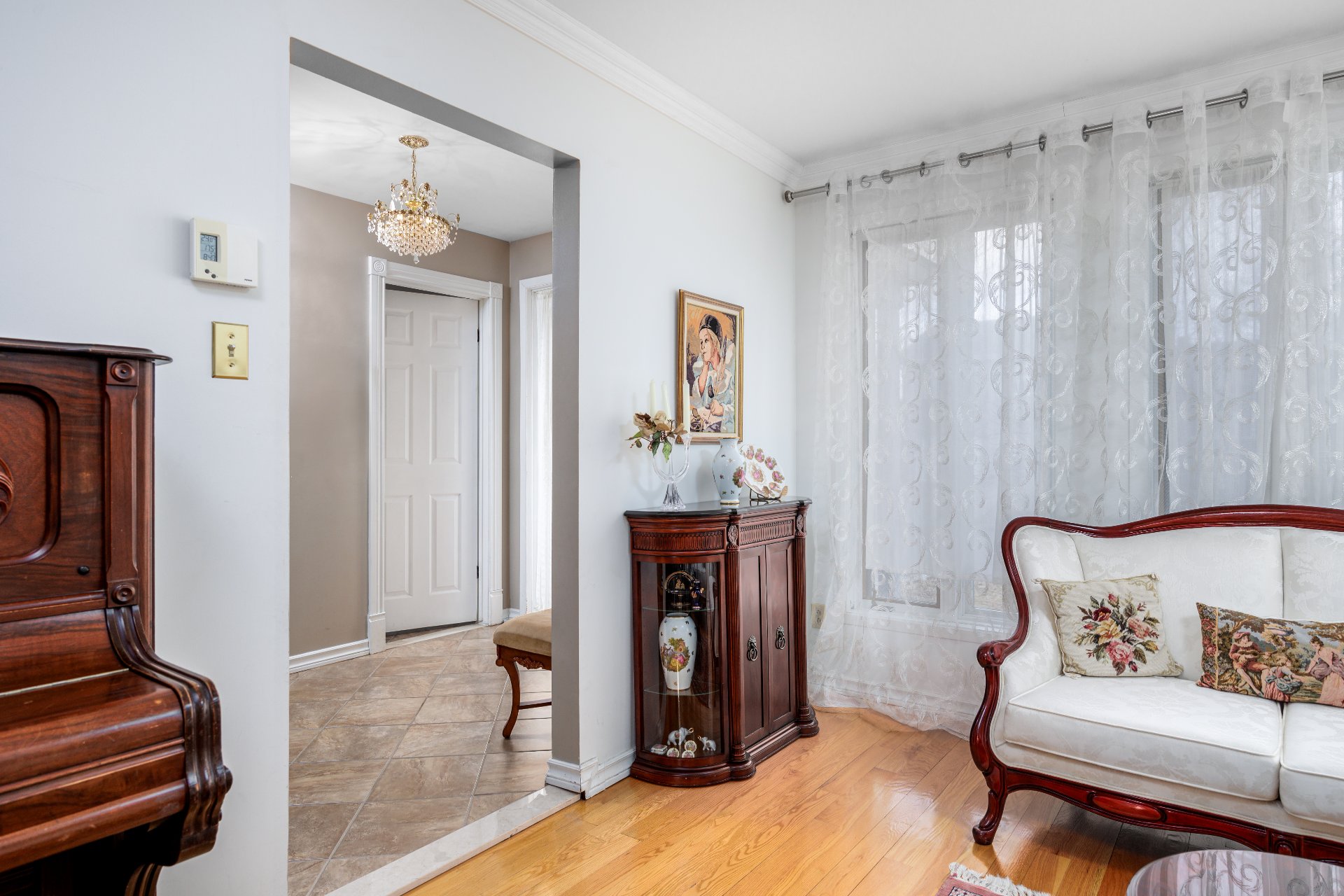
Living room
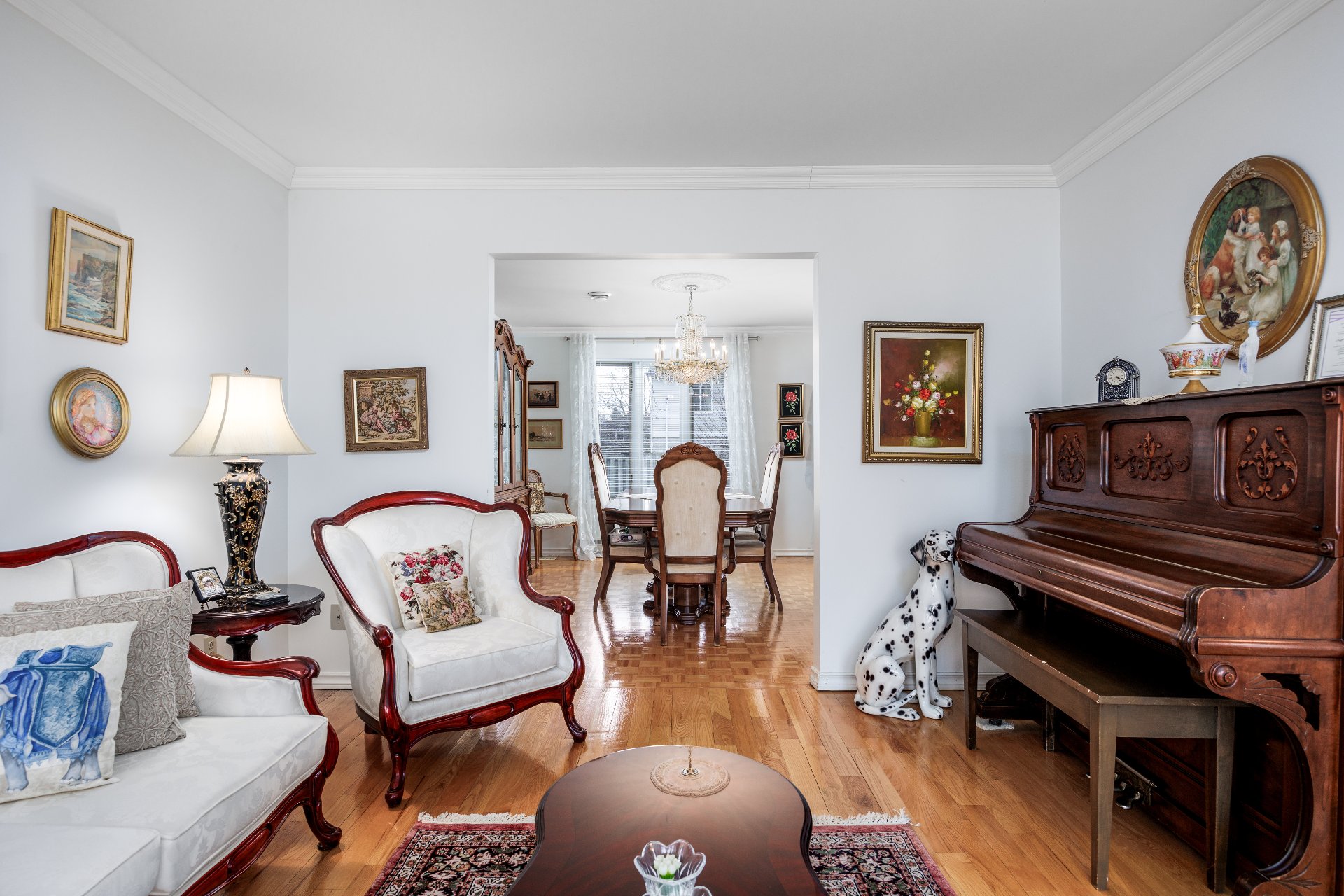
Living room
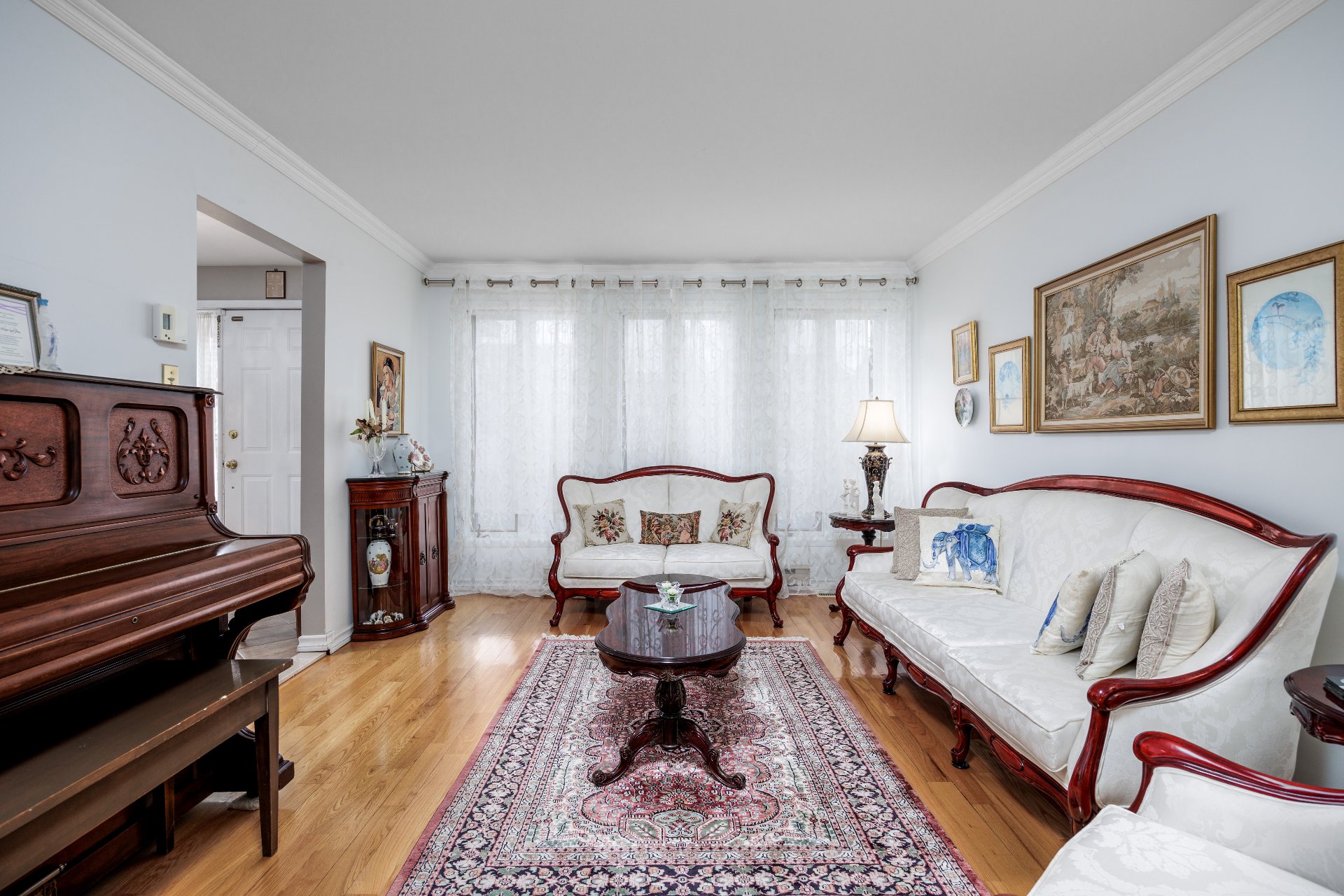
Living room
|
|
Sold
Description
For sale: Well-maintained 4-bedroom, 3.5-bath house near schools, places of worship & Grier Park. Public transport to Fairview Mall, metro Cote Vertu, future REM station. Close to Hwy 40. All amenities on Boul St-Charles and Boul Pierrefonds. Quite neighborhood, excellent for raising your family. Hardwood flooring on main and second floors, carpeting in the basement. Nice size backyard with wood balcony, gazebo & shed. Front walkway & driveway with paver stones, central vacuum system with accessories and more. It's worth a visit
Visits will start at the open house on May 5th 2024 from
2:00-4:00PM
2:00-4:00PM
Inclusions: For sale: Well-maintained 4-bedroom, 3.5-bath house. Included are all kitchen appliances, washer & dryer. All curtains & blinds. All light fixtures except in the dining room. Central vacuum system and accessories. Gazebo & shed. All sold as is.
Exclusions : Dining room fixture
| BUILDING | |
|---|---|
| Type | Two or more storey |
| Style | Detached |
| Dimensions | 10.76x11.08 M |
| Lot Size | 4879.32 PC |
| EXPENSES | |
|---|---|
| Municipal Taxes (2024) | $ 5127 / year |
| School taxes (2023) | $ 592 / year |
|
ROOM DETAILS |
|||
|---|---|---|---|
| Room | Dimensions | Level | Flooring |
| Hallway | 8.11 x 11.8 P | Ground Floor | Ceramic tiles |
| Living room | 14.11 x 11.11 P | Ground Floor | Wood |
| Dining room | 13.1 x 11.4 P | Ground Floor | Wood |
| Kitchen | 9.7 x 10.5 P | Ground Floor | Ceramic tiles |
| Dinette | 8.7 x 10.5 P | Ground Floor | Ceramic tiles |
| Family room | 13.10 x 12.5 P | Ground Floor | Wood |
| Washroom | 4.11 x 4.7 P | Ground Floor | Ceramic tiles |
| Primary bedroom | 18.7 x 11.11 P | 2nd Floor | Wood |
| Bathroom | 10.11 x 9.9 P | 2nd Floor | Tiles |
| Bedroom | 11.10 x 10.5 P | 2nd Floor | Wood |
| Bedroom | 10.5 x 13.2 P | 2nd Floor | Wood |
| Bedroom | 14.11 x 10.5 P | 2nd Floor | Wood |
| Bathroom | 9.5 x 4.11 P | 2nd Floor | Tiles |
| Walk-in closet | 11.3 x 5.0 P | 2nd Floor | Wood |
| Playroom | 20.1 x 33.11 P | Basement | Carpet |
| Bathroom | 14.7 x 7.1 P | Basement | Tiles |
|
CHARACTERISTICS |
|
|---|---|
| Driveway | Double width or more, Plain paving stone |
| Landscaping | Fenced, Land / Yard lined with hedges |
| Cupboard | Wood |
| Heating system | Air circulation, Electric baseboard units |
| Water supply | Municipality |
| Heating energy | Electricity |
| Equipment available | Central vacuum cleaner system installation, Alarm system, Electric garage door, Central air conditioning, Central heat pump, Private yard |
| Windows | Aluminum |
| Foundation | Poured concrete |
| Garage | Fitted, Single width |
| Rental appliances | Water heater |
| Proximity | Highway, Cegep, Park - green area, Elementary school, High school, Public transport, Bicycle path, Daycare centre, Réseau Express Métropolitain (REM) |
| Bathroom / Washroom | Adjoining to primary bedroom |
| Basement | 6 feet and over, Finished basement |
| Parking | Outdoor, Garage |
| Sewage system | Municipal sewer |
| Window type | Sliding, Crank handle |
| Roofing | Asphalt shingles |
| Topography | Flat |
| Zoning | Residential |