5 Rue Hope, Dollard-des-Ormeaux, QC H9A2A5 $799,000
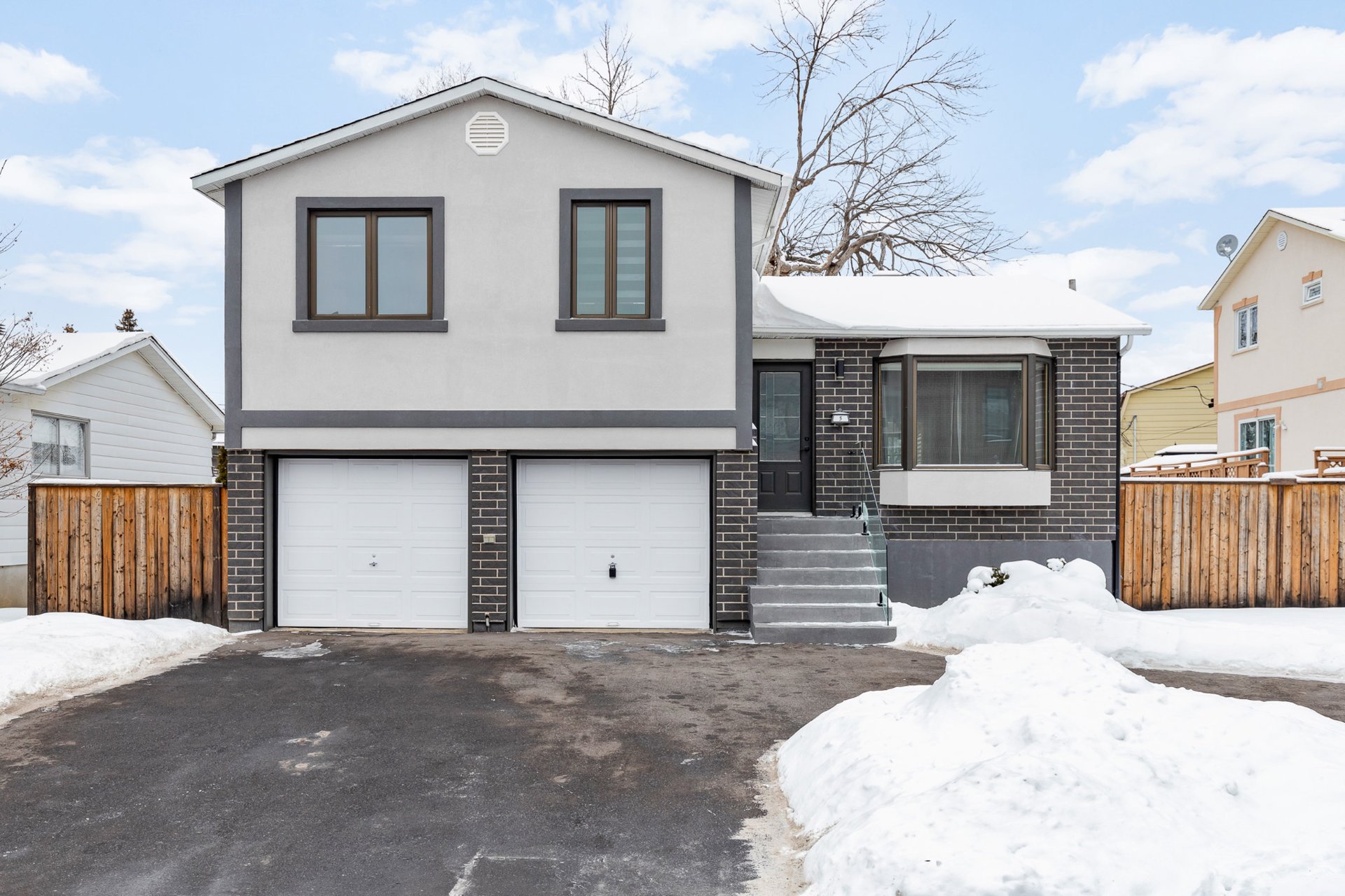
Frontage
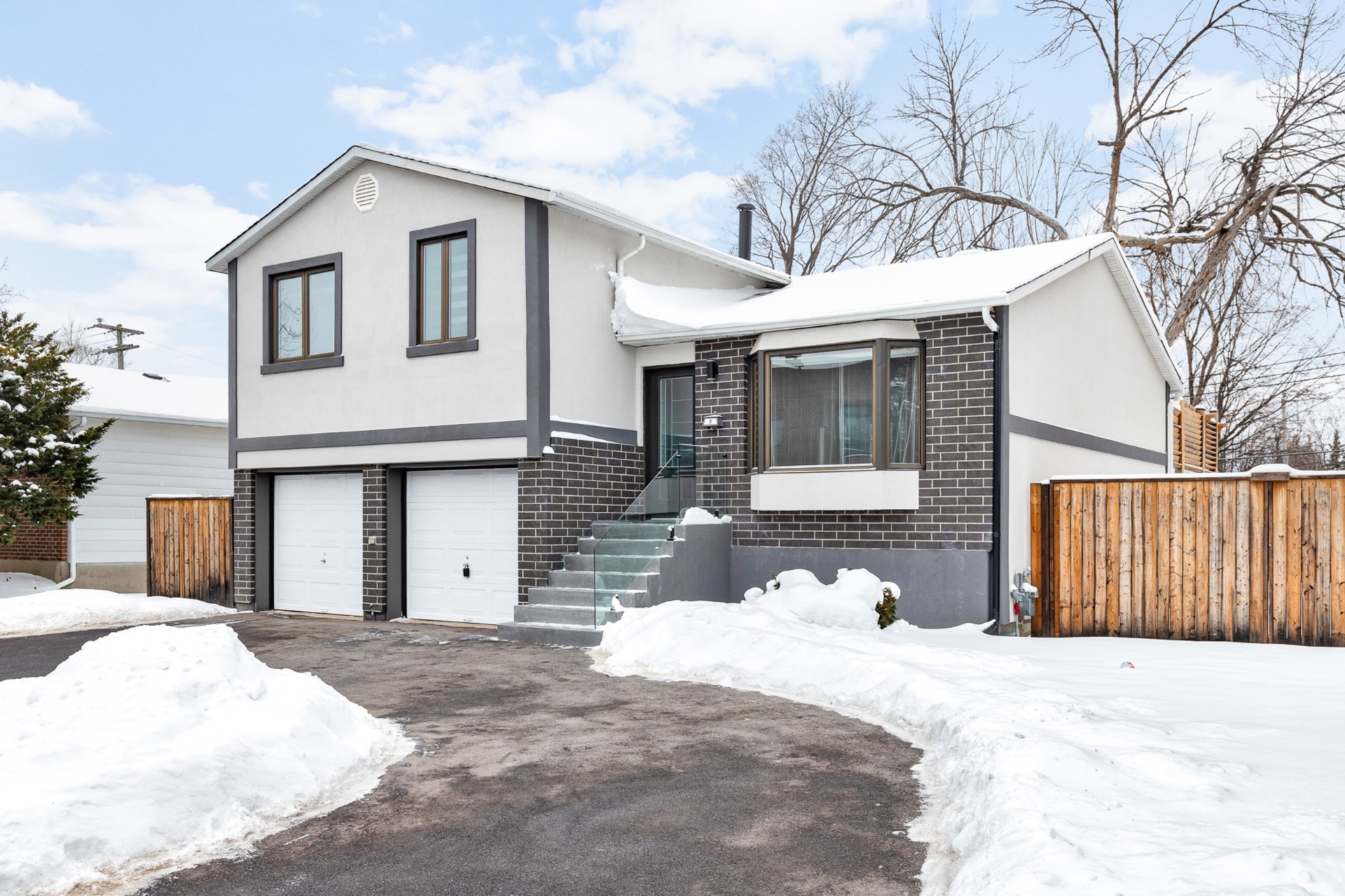
Frontage
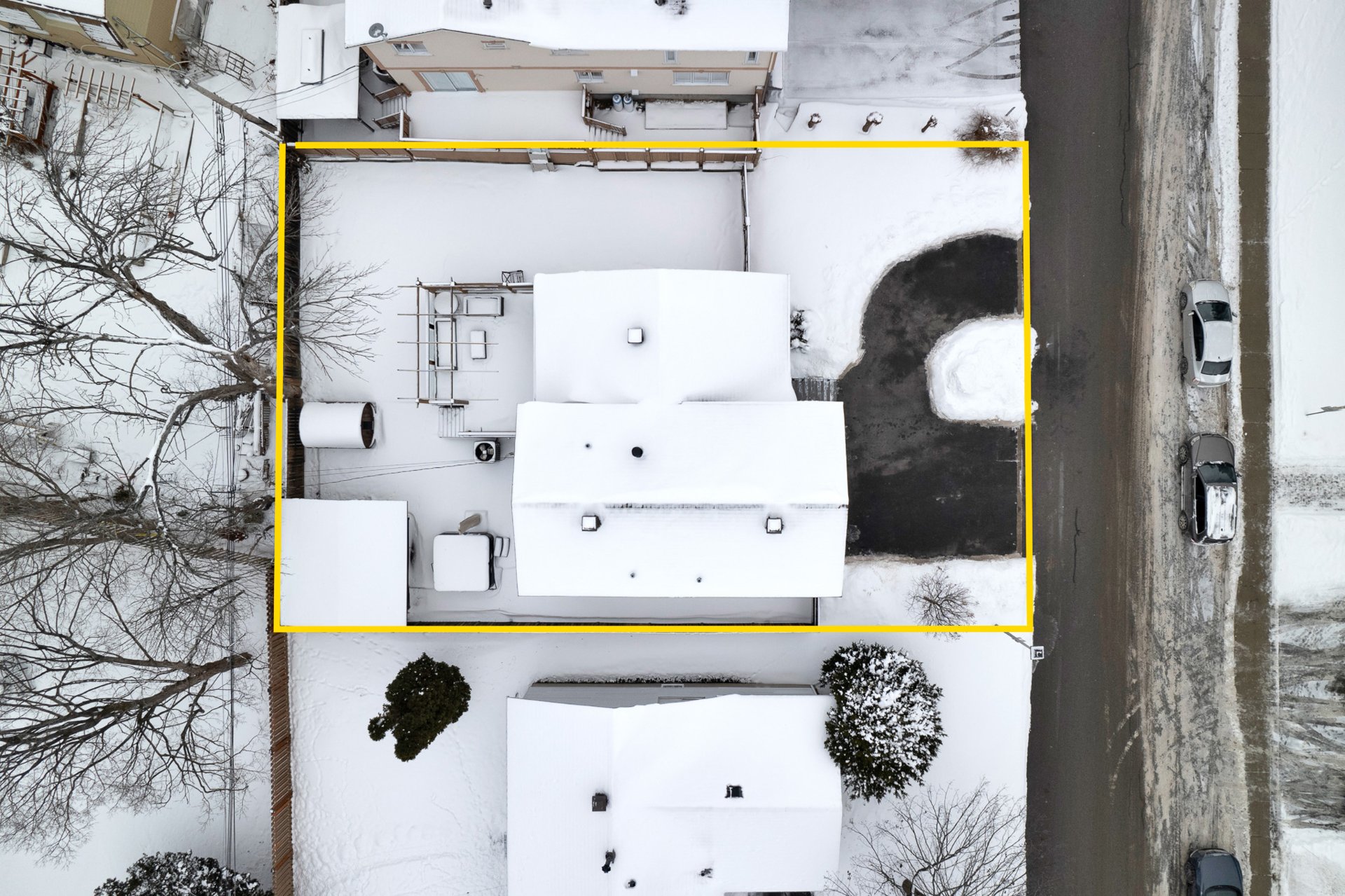
Overall View
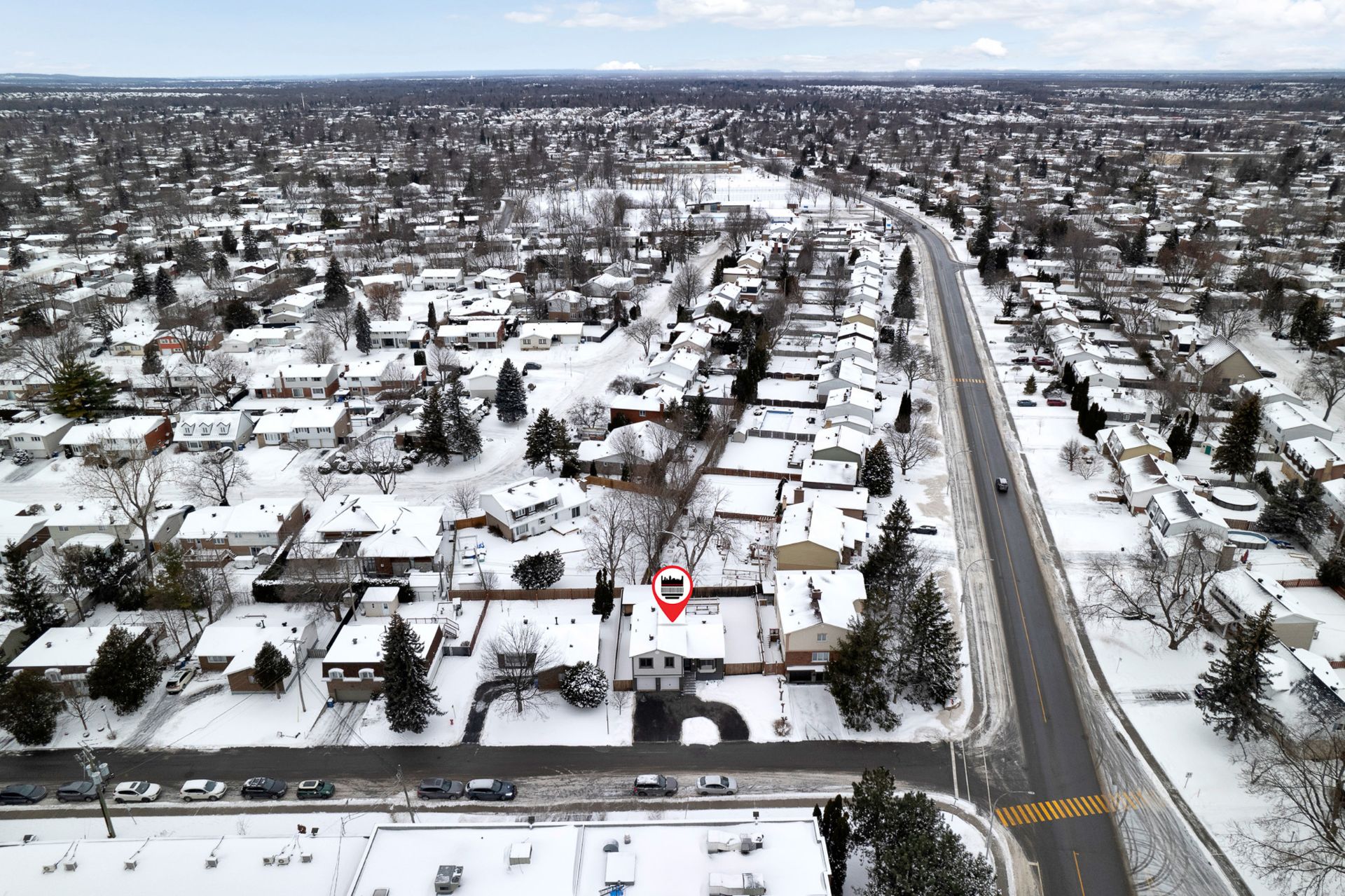
Aerial photo
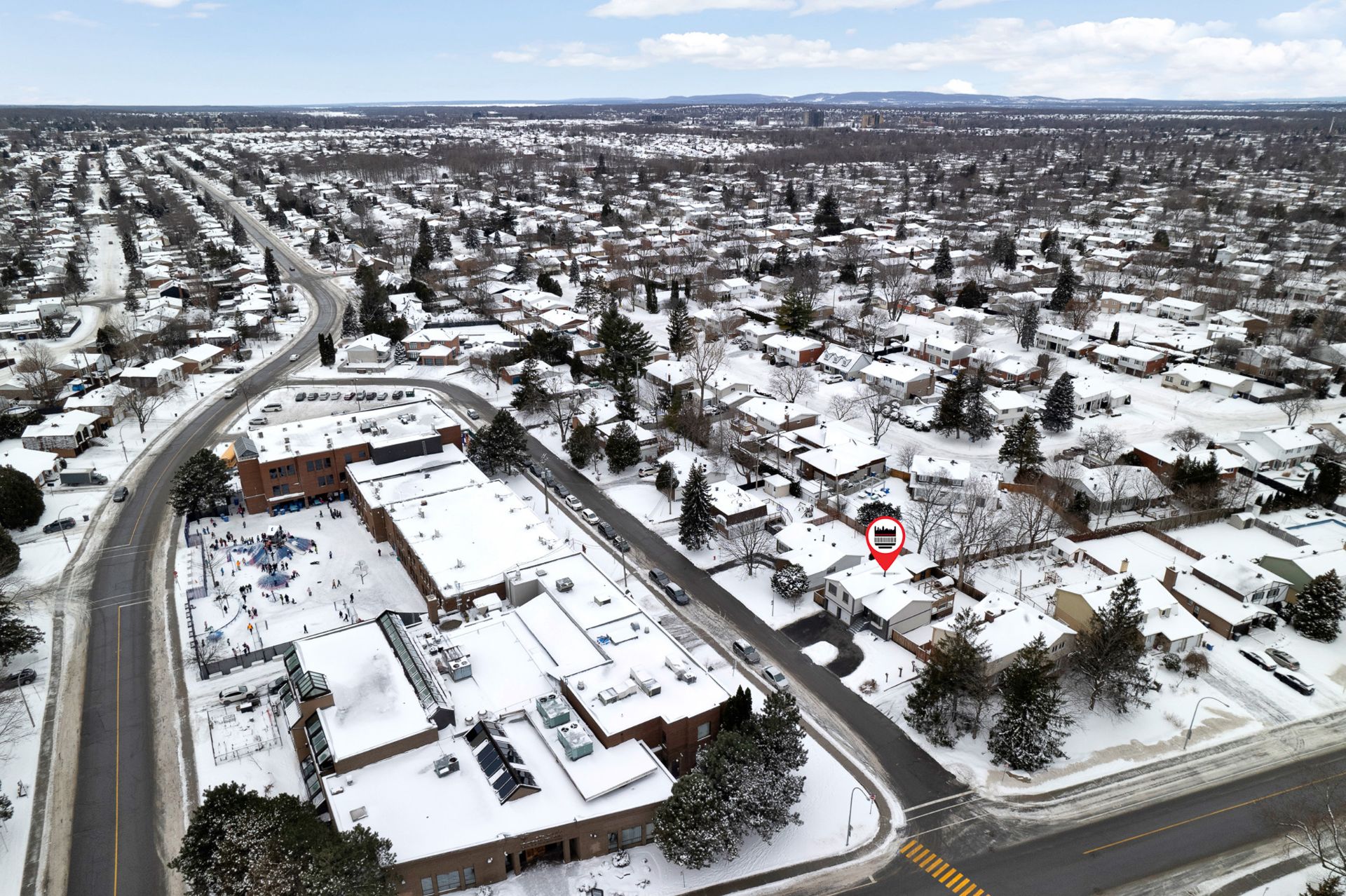
Aerial photo
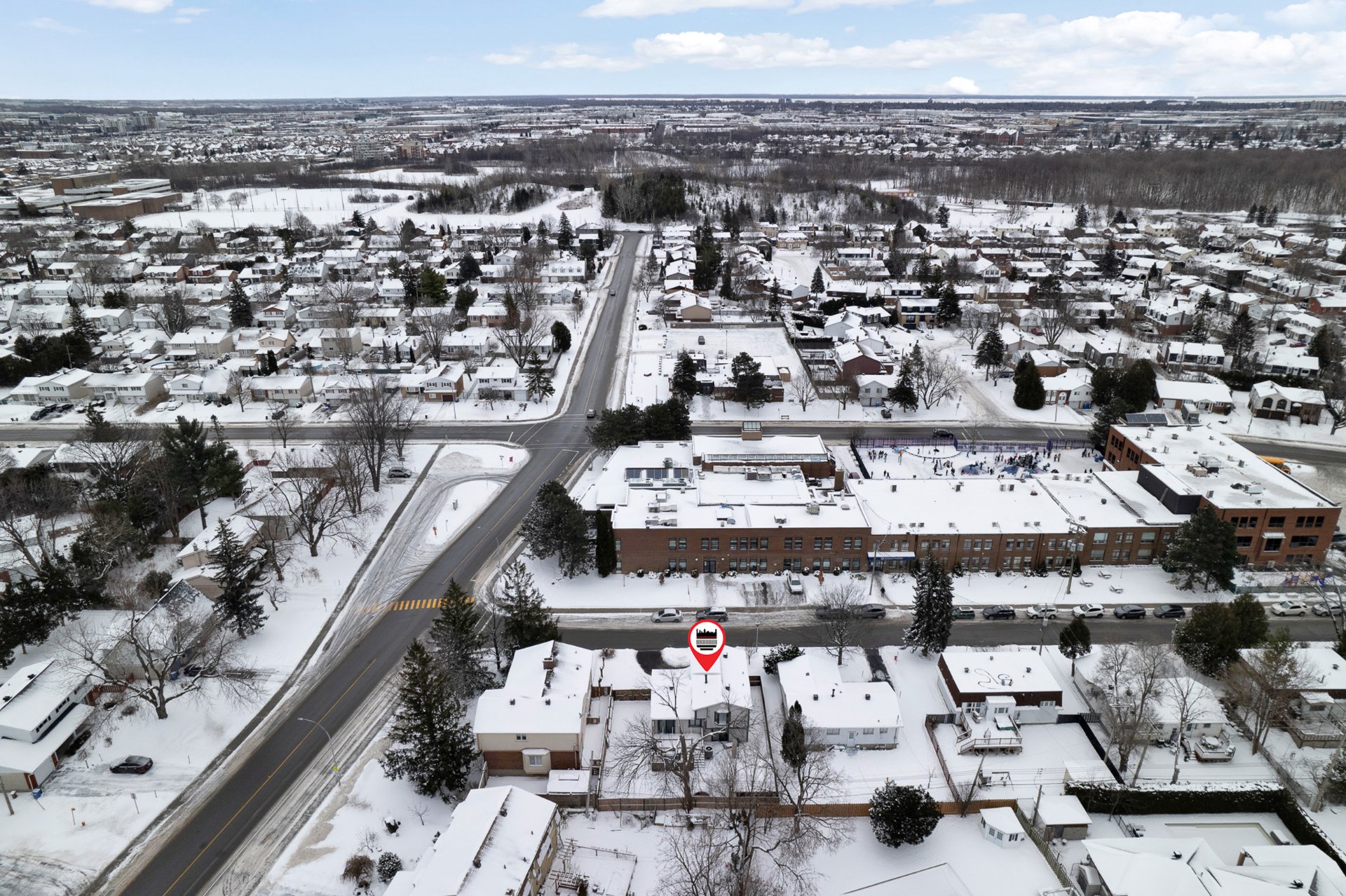
Aerial photo
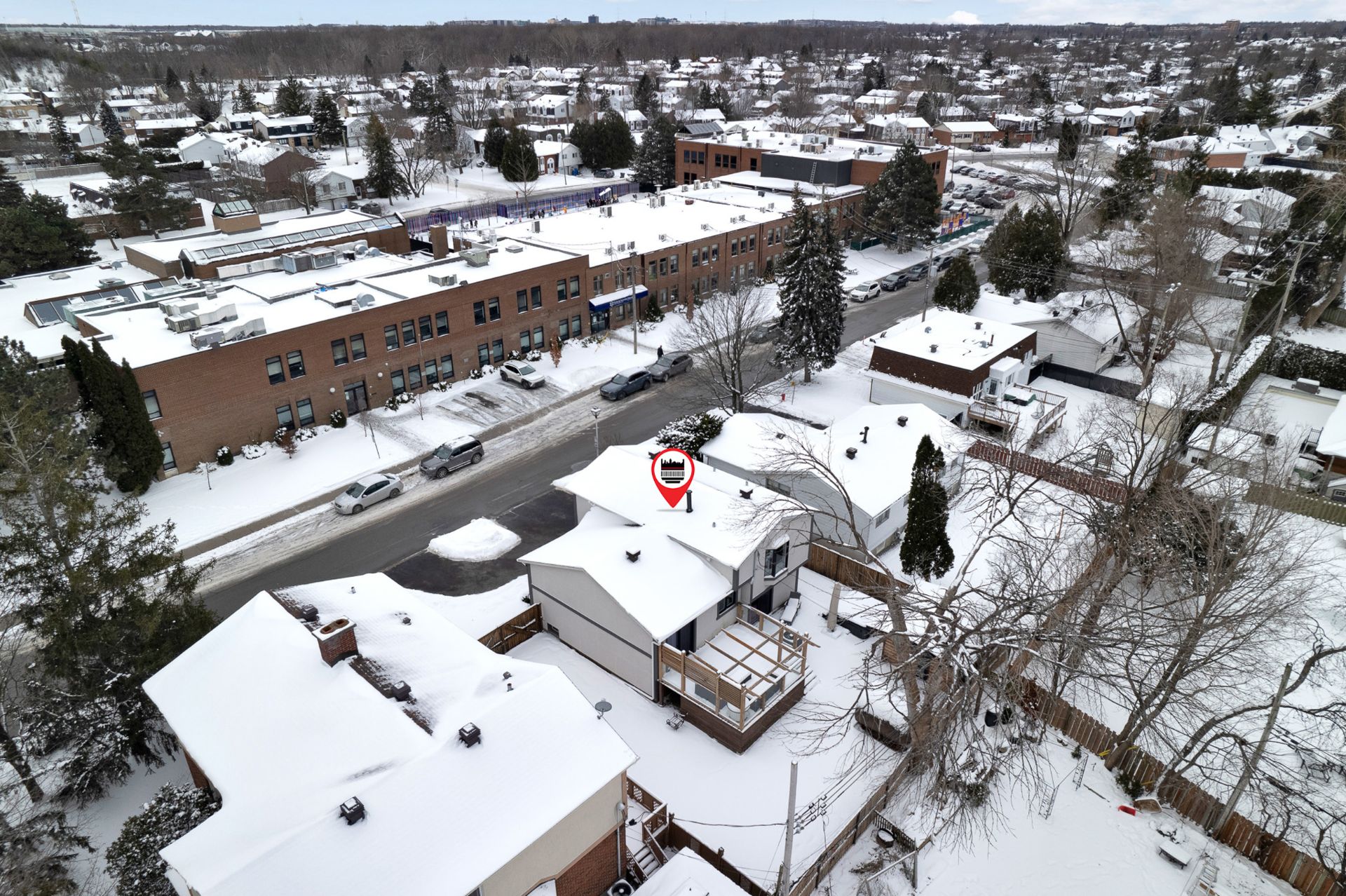
Aerial photo
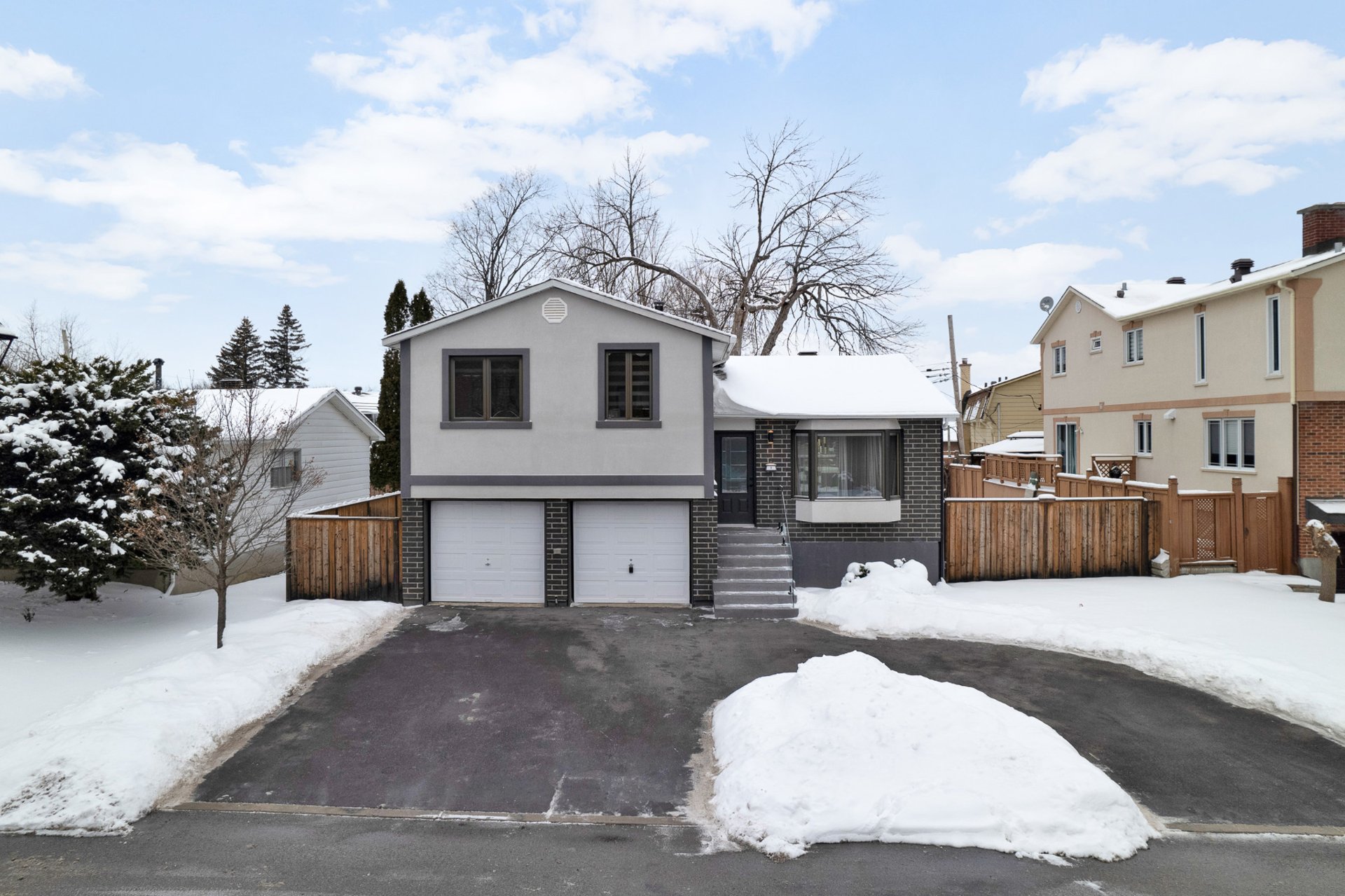
Frontage

Frontage
|
|
Sold
Description
Welcome to 5 Hope in Dollard-des-Ormeaux. Beautiful split-level home in the heart of West Park, close to everything! Built in 1974, this modern 3-bedroom (possible 5) with open-concept house has been extensively renovated. Updates include a stunning kitchen with a large island, two new bathrooms, new wooden floors, furnace, heat pump, and water tank - all improvements done in 2019 or prior. Features double garage, sauna, jacuzzi, spacious backyard, double patio and a large cabana ready to enjoy the summer. Close to all amenities and ready to welcome a new family.
Nearby:
- Centennial Park
- Terry Fox Park
- Daycares & CPE
- Elementary schools - Saint-Luc & Beechwood
- Hebrew Foundation School
- Sources High School
- Private schools - Collège de l'Ouest de l'Île & Collège
Beaubois
- Marché De L'Ouest
- Shopping centers - Cp Centennial Plaza & Mega Centre des
Sources
- Grocery stores - IGA, Adonis, TAU Organic food, Sami
Fruits
- Gyms - Buzzfit Des Sources, Modo Yoga, World Gym DDO
- Many restaurants & fast food
- Hotels - Hampton Inn & Suites by Hilton, Novotel Montreal
Airport
- Sunnybrooke train station
- Highways - 40, 13 & 20
- and much more ...
- Centennial Park
- Terry Fox Park
- Daycares & CPE
- Elementary schools - Saint-Luc & Beechwood
- Hebrew Foundation School
- Sources High School
- Private schools - Collège de l'Ouest de l'Île & Collège
Beaubois
- Marché De L'Ouest
- Shopping centers - Cp Centennial Plaza & Mega Centre des
Sources
- Grocery stores - IGA, Adonis, TAU Organic food, Sami
Fruits
- Gyms - Buzzfit Des Sources, Modo Yoga, World Gym DDO
- Many restaurants & fast food
- Hotels - Hampton Inn & Suites by Hilton, Novotel Montreal
Airport
- Sunnybrooke train station
- Highways - 40, 13 & 20
- and much more ...
Inclusions: Five motorized blinds, curtains + rods, all lights, gas stove, microwave, dishwasher, central vacuum, sauna, spa/jacuzzi without quality guarantee.
Exclusions : All personal effects of the seller.
| BUILDING | |
|---|---|
| Type | Split-level |
| Style | Detached |
| Dimensions | 10.44x11.01 M |
| Lot Size | 515.5 MC |
| EXPENSES | |
|---|---|
| Municipal Taxes (2024) | $ 4403 / year |
| School taxes (2024) | $ 469 / year |
|
ROOM DETAILS |
|||
|---|---|---|---|
| Room | Dimensions | Level | Flooring |
| Living room | 16.5 x 14.9 P | 2nd Floor | Wood |
| Kitchen | 10.10 x 12.2 P | 2nd Floor | Wood |
| Dining room | 8.2 x 12.2 P | 2nd Floor | Wood |
| Primary bedroom | 13.1 x 11.6 P | 3rd Floor | Wood |
| Bathroom | 9.6 x 7.3 P | 3rd Floor | Ceramic tiles |
| Bedroom | 9.6 x 12.10 P | 3rd Floor | Wood |
| Bedroom | 8.6 x 9.6 P | 3rd Floor | Wood |
| Family room | 15.5 x 11.2 P | Ground Floor | Wood |
| Playroom | 15.5 x 19.0 P | Basement | Floating floor |
| Bathroom | 8.2 x 6.3 P | Basement | Ceramic tiles |
| Laundry room | 9.5 x 11.5 P | Basement | Concrete |
|
CHARACTERISTICS |
|
|---|---|
| Driveway | Double width or more, Asphalt, Double width or more, Asphalt, Double width or more, Asphalt, Double width or more, Asphalt, Double width or more, Asphalt |
| Landscaping | Fenced, Landscape, Fenced, Landscape, Fenced, Landscape, Fenced, Landscape, Fenced, Landscape |
| Heating system | Air circulation, Air circulation, Air circulation, Air circulation, Air circulation |
| Water supply | Municipality, Municipality, Municipality, Municipality, Municipality |
| Heating energy | Electricity, Electricity, Electricity, Electricity, Electricity |
| Equipment available | Other, Sauna, Ventilation system, Central air conditioning, Central heat pump, Private yard, Other, Sauna, Ventilation system, Central air conditioning, Central heat pump, Private yard, Other, Sauna, Ventilation system, Central air conditioning, Central heat pump, Private yard, Other, Sauna, Ventilation system, Central air conditioning, Central heat pump, Private yard, Other, Sauna, Ventilation system, Central air conditioning, Central heat pump, Private yard |
| Windows | PVC, PVC, PVC, PVC, PVC |
| Foundation | Poured concrete, Poured concrete, Poured concrete, Poured concrete, Poured concrete |
| Garage | Double width or more, Fitted, Double width or more, Fitted, Double width or more, Fitted, Double width or more, Fitted, Double width or more, Fitted |
| Siding | Brick, Stucco, Brick, Stucco, Brick, Stucco, Brick, Stucco, Brick, Stucco |
| Proximity | Highway, Cegep, Golf, Hospital, Park - green area, Elementary school, High school, Public transport, Bicycle path, Daycare centre, Highway, Cegep, Golf, Hospital, Park - green area, Elementary school, High school, Public transport, Bicycle path, Daycare centre, Highway, Cegep, Golf, Hospital, Park - green area, Elementary school, High school, Public transport, Bicycle path, Daycare centre, Highway, Cegep, Golf, Hospital, Park - green area, Elementary school, High school, Public transport, Bicycle path, Daycare centre, Highway, Cegep, Golf, Hospital, Park - green area, Elementary school, High school, Public transport, Bicycle path, Daycare centre |
| Bathroom / Washroom | Seperate shower, Seperate shower, Seperate shower, Seperate shower, Seperate shower |
| Basement | 6 feet and over, Finished basement, 6 feet and over, Finished basement, 6 feet and over, Finished basement, 6 feet and over, Finished basement, 6 feet and over, Finished basement |
| Parking | Outdoor, Garage, Outdoor, Garage, Outdoor, Garage, Outdoor, Garage, Outdoor, Garage |
| Sewage system | Municipal sewer, Municipal sewer, Municipal sewer, Municipal sewer, Municipal sewer |
| Window type | Crank handle, Crank handle, Crank handle, Crank handle, Crank handle |
| Roofing | Asphalt shingles, Asphalt shingles, Asphalt shingles, Asphalt shingles, Asphalt shingles |
| Topography | Flat, Flat, Flat, Flat, Flat |
| Zoning | Residential, Residential, Residential, Residential, Residential |
| Cupboard | Thermoplastic, Thermoplastic, Thermoplastic, Thermoplastic, Thermoplastic |