7928 Ch. Kingsley, Côte-Saint-Luc, QC H4W3L5 $425,000
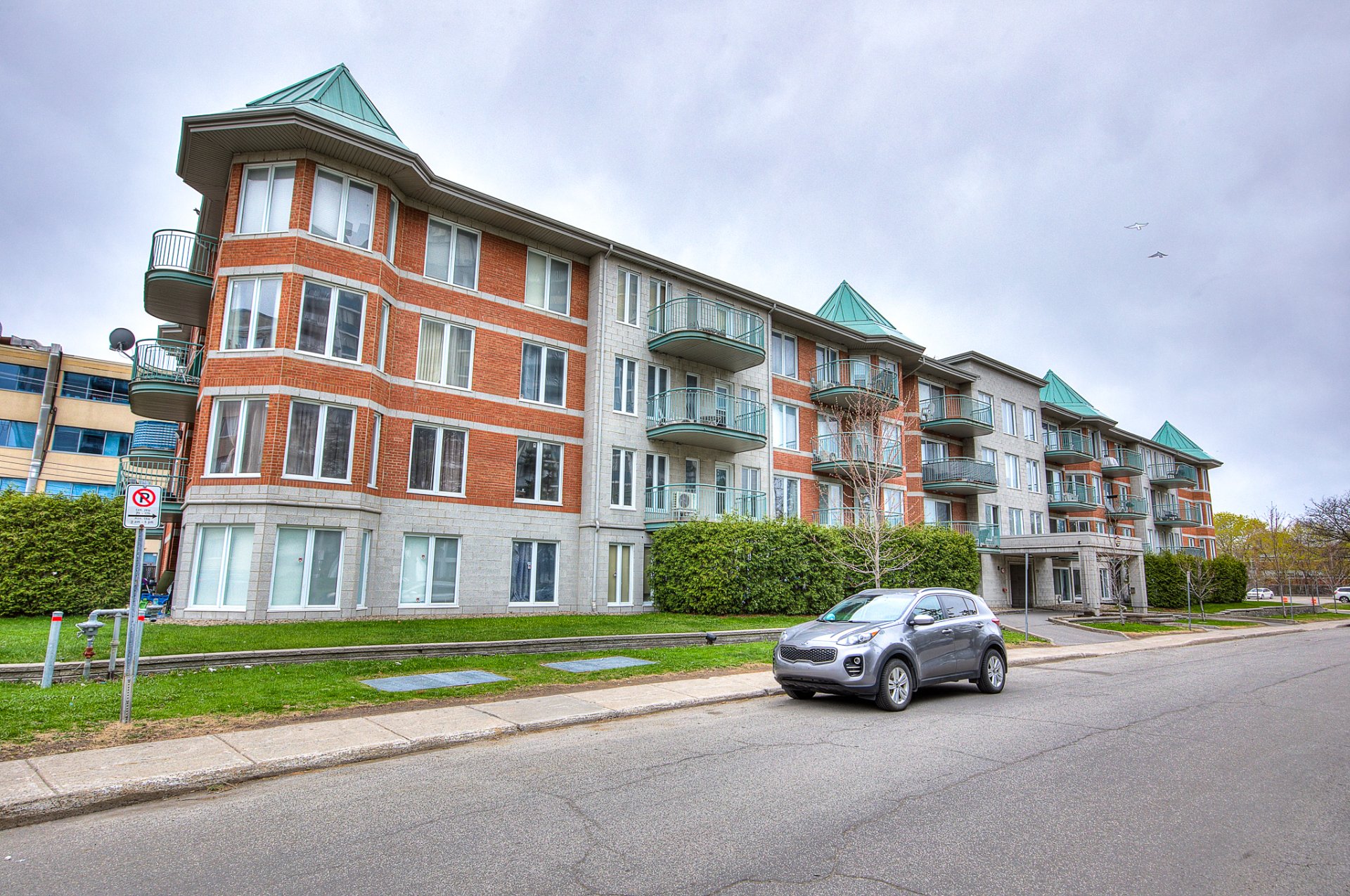
Frontage
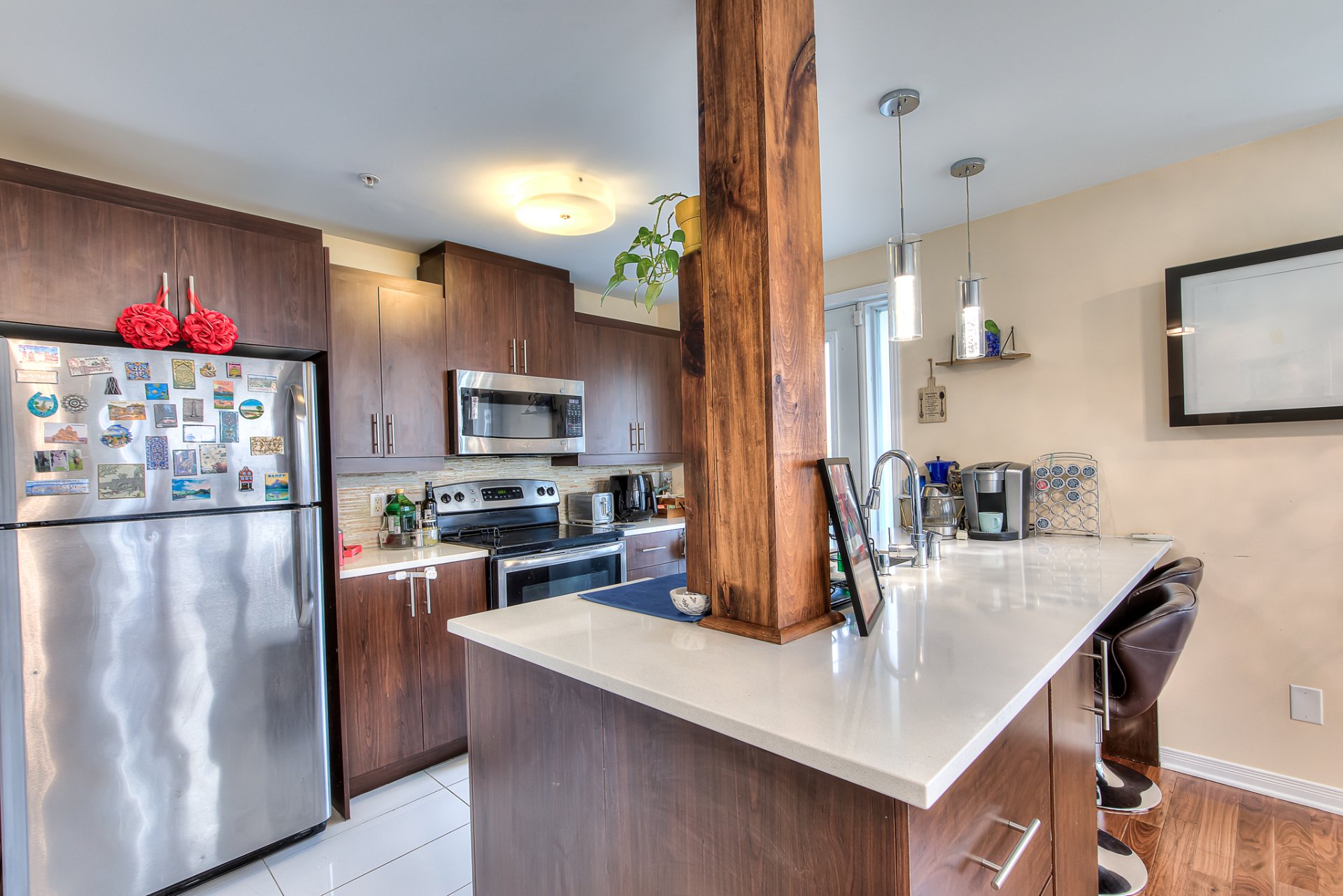
Kitchen
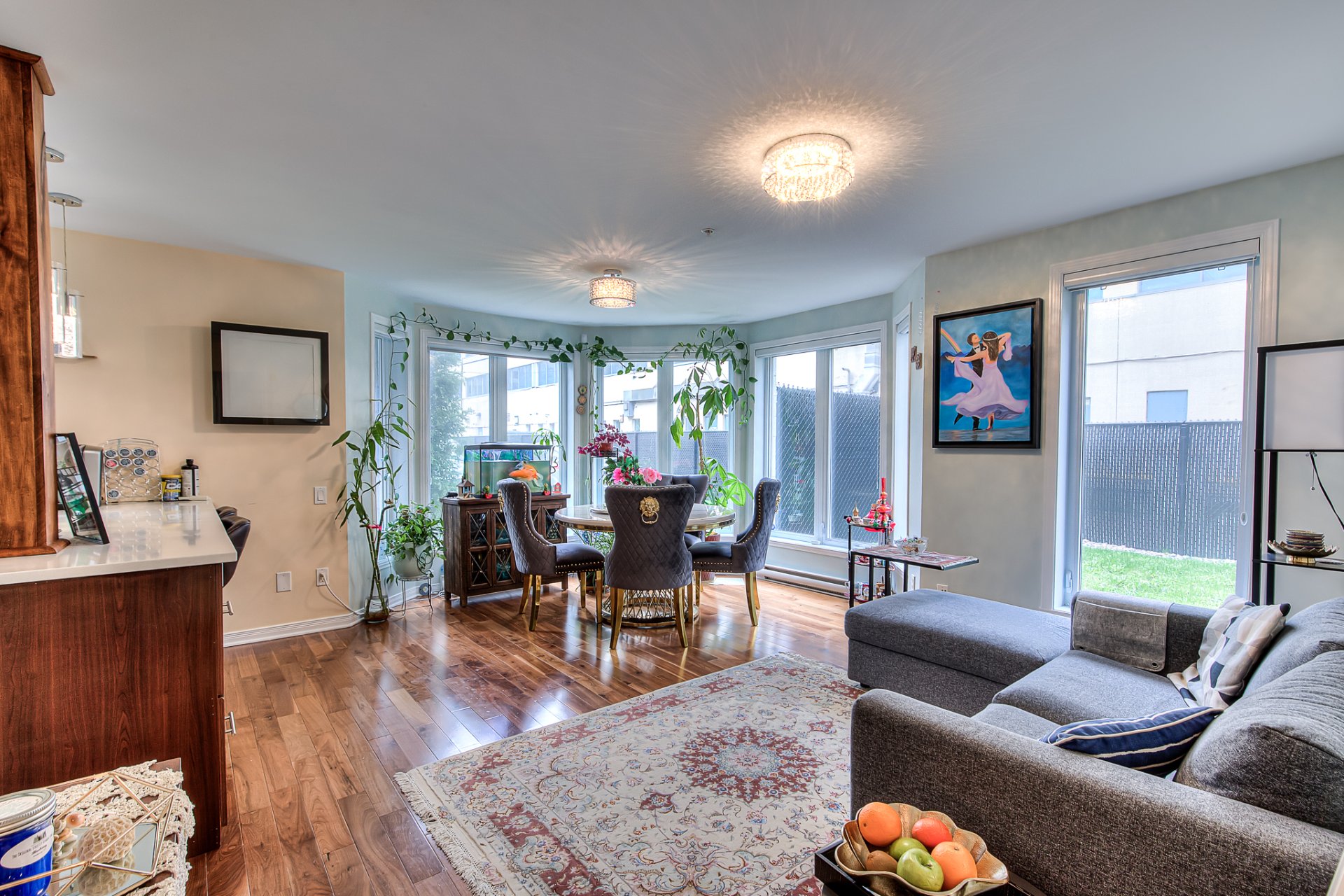
Living room
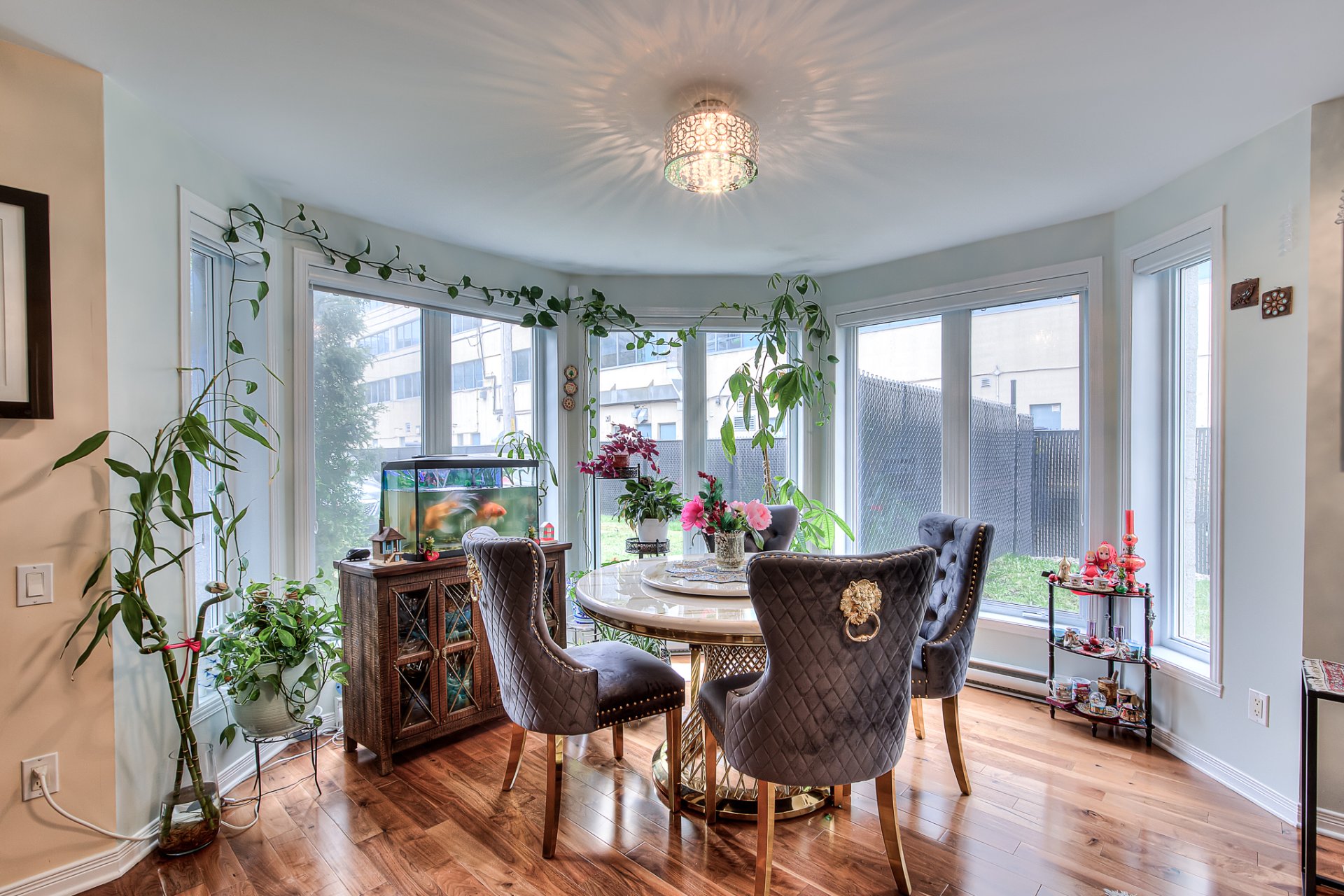
Dining room
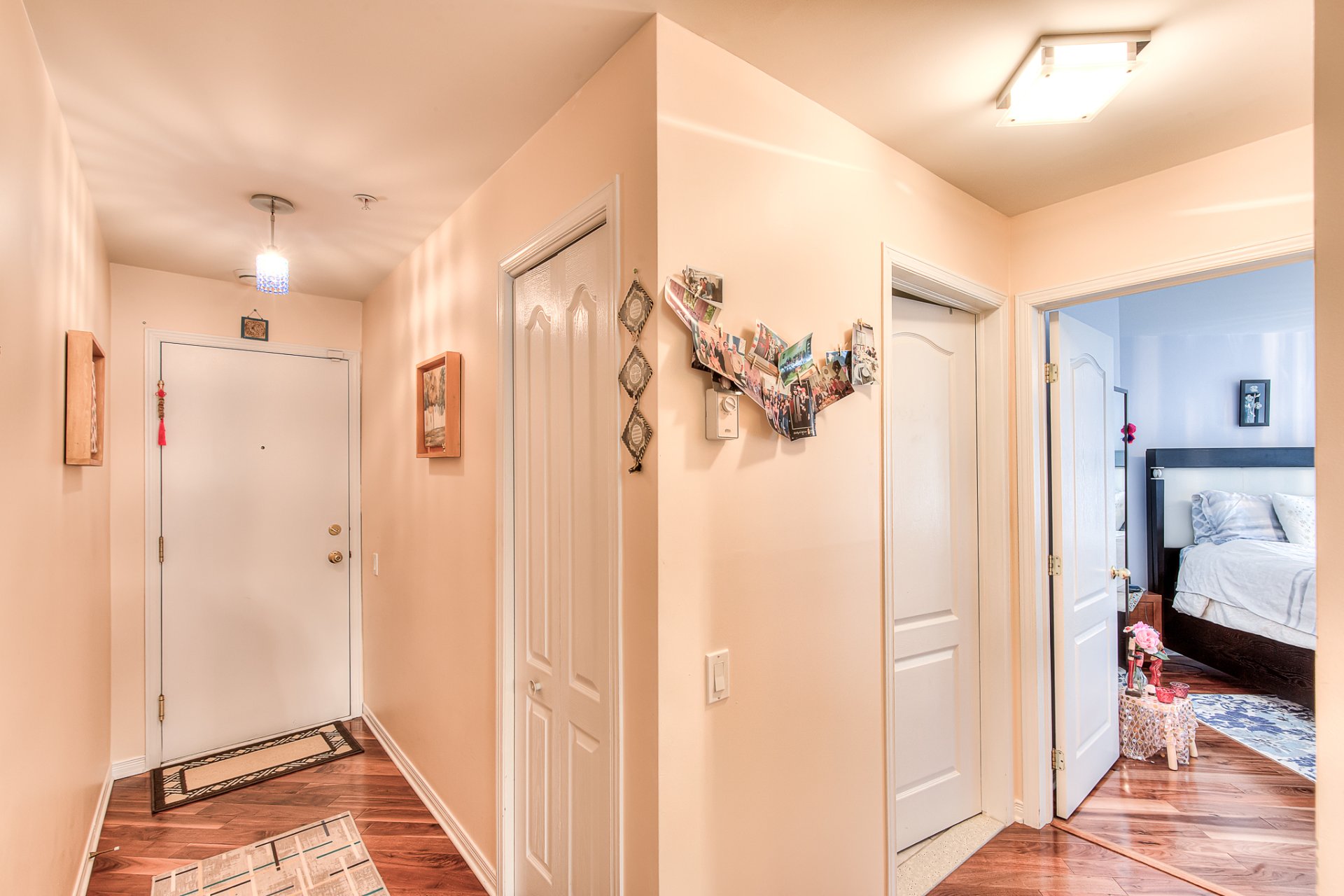
Hallway
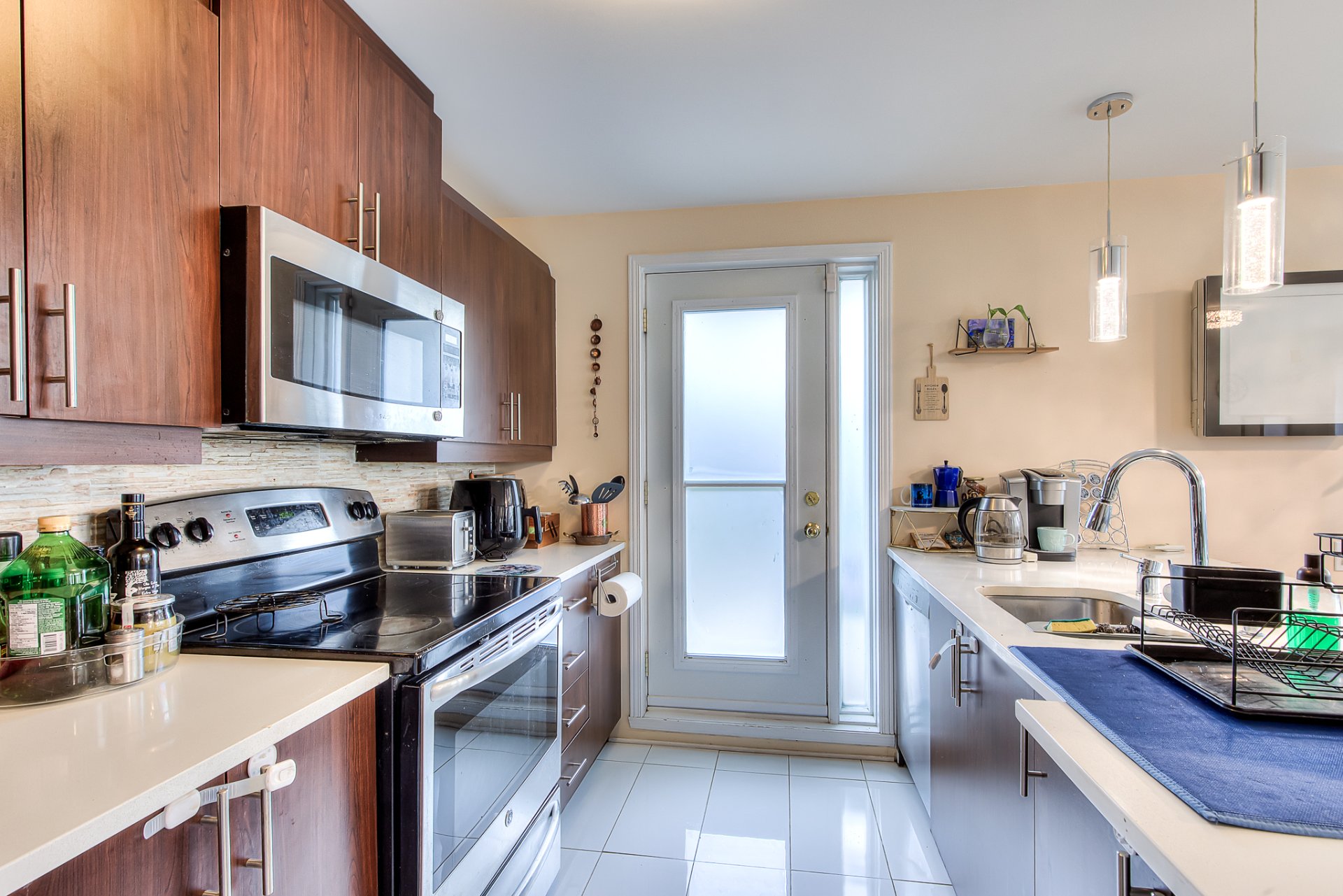
Kitchen

Primary bedroom
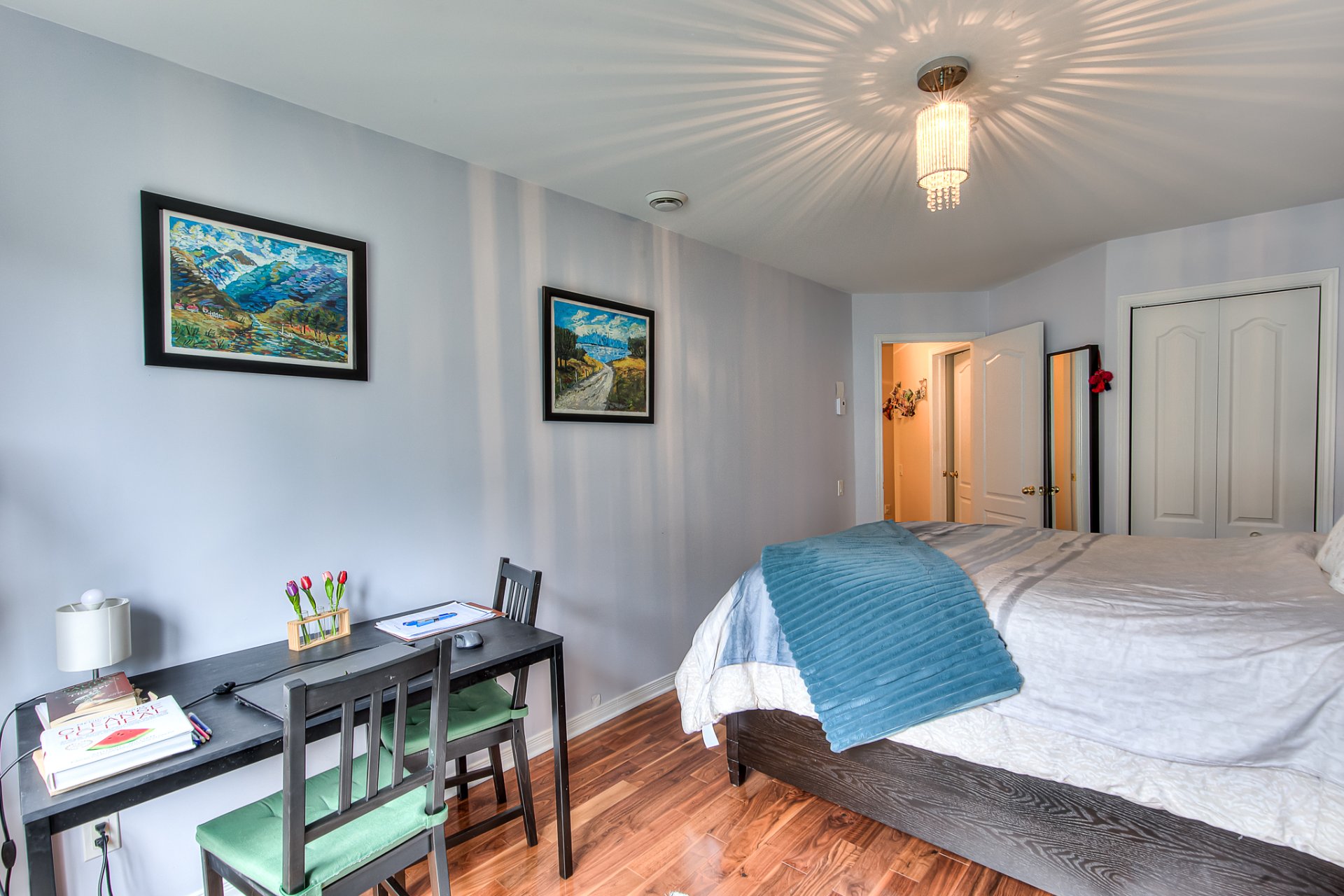
Primary bedroom

Hallway
|
|
Description
Welcome to Château Kingsley! This bright and spacious 2-bedroom condo offers comfort and convenience, featuring an open-concept living and dining area, two generously sized bedrooms with large closets, and a bathroom equipped with both a Jacuzzi tub and separate shower. Additional highlights include a private garden, wall-mounted A/C, indoor parking. Enjoy premium building amenities such as an indoor pool, Jacuzzi, sauna, gym, and party room. Ideally located near parks, daycare centers, public transit, grocery stores, and more.
- Terrace off kitchen
- Master bedroom walk-in closet
- Washer/dryer in unit
- 60 Gallon hot water tank owned
- Extra storage space in unit
- Private storage locker located in garage
- Deluxe kitchen with quartz countertop
- Large bathroom with oversize tub and separate shower
- Wall mounted A/C unit
- 2 indoor garage spots
- Private outdoor charger for electric car
- 2 elevators
- Indoor pool & hot tub
- Gym
- Close to parks, daycare, public transportation, groceries
and other amenities
- Master bedroom walk-in closet
- Washer/dryer in unit
- 60 Gallon hot water tank owned
- Extra storage space in unit
- Private storage locker located in garage
- Deluxe kitchen with quartz countertop
- Large bathroom with oversize tub and separate shower
- Wall mounted A/C unit
- 2 indoor garage spots
- Private outdoor charger for electric car
- 2 elevators
- Indoor pool & hot tub
- Gym
- Close to parks, daycare, public transportation, groceries
and other amenities
Inclusions: Thermopump wall unit, fridge, stove, dishwasher, washer, dryer, hot water tank, all window coverings.
Exclusions : N/A
| BUILDING | |
|---|---|
| Type | Apartment |
| Style | Detached |
| Dimensions | 0x0 |
| Lot Size | 0 |
| EXPENSES | |
|---|---|
| Energy cost | $ 1070 / year |
| Co-ownership fees | $ 5220 / year |
| Municipal Taxes (2025) | $ 1225 / year |
| School taxes (2025) | $ 223 / year |
|
ROOM DETAILS |
|||
|---|---|---|---|
| Room | Dimensions | Level | Flooring |
| Kitchen | 10.6 x 9.5 P | Ground Floor | Ceramic tiles |
| Laundry room | 12.8 x 8.7 P | Ground Floor | Wood |
| Dining room | 13.3 x 7 P | Ground Floor | Wood |
| Primary bedroom | 16 x 9.11 P | Ground Floor | Wood |
| Bedroom | 11 x 7.11 P | Ground Floor | Wood |
| Laundry room | 7 x 8 P | Ground Floor | Flexible floor coverings |
|
CHARACTERISTICS |
|
|---|---|
| Available services | Balcony/terrace, Common areas, Exercise room, Garbage chute, Hot tub/Spa, Indoor pool, Sauna |
| Proximity | Bicycle path, Cegep, Daycare centre, Elementary school, Public transport |
| Distinctive features | Corner unit |
| Heating system | Electric baseboard units |
| Easy access | Elevator |
| Garage | Fitted, Heated |
| Topography | Flat |
| Parking | Garage |
| Pool | Indoor |
| Sewage system | Municipal sewer |
| Water supply | Municipality |
| Restrictions/Permissions | Pets allowed, Short-term rentals not allowed, Smoking not allowed |
| Zoning | Residential |
| Bathroom / Washroom | Seperate shower |