84 Ch. du Lac Serpent, Notre-Dame-du-Laus, QC J0X2M0 $799,000
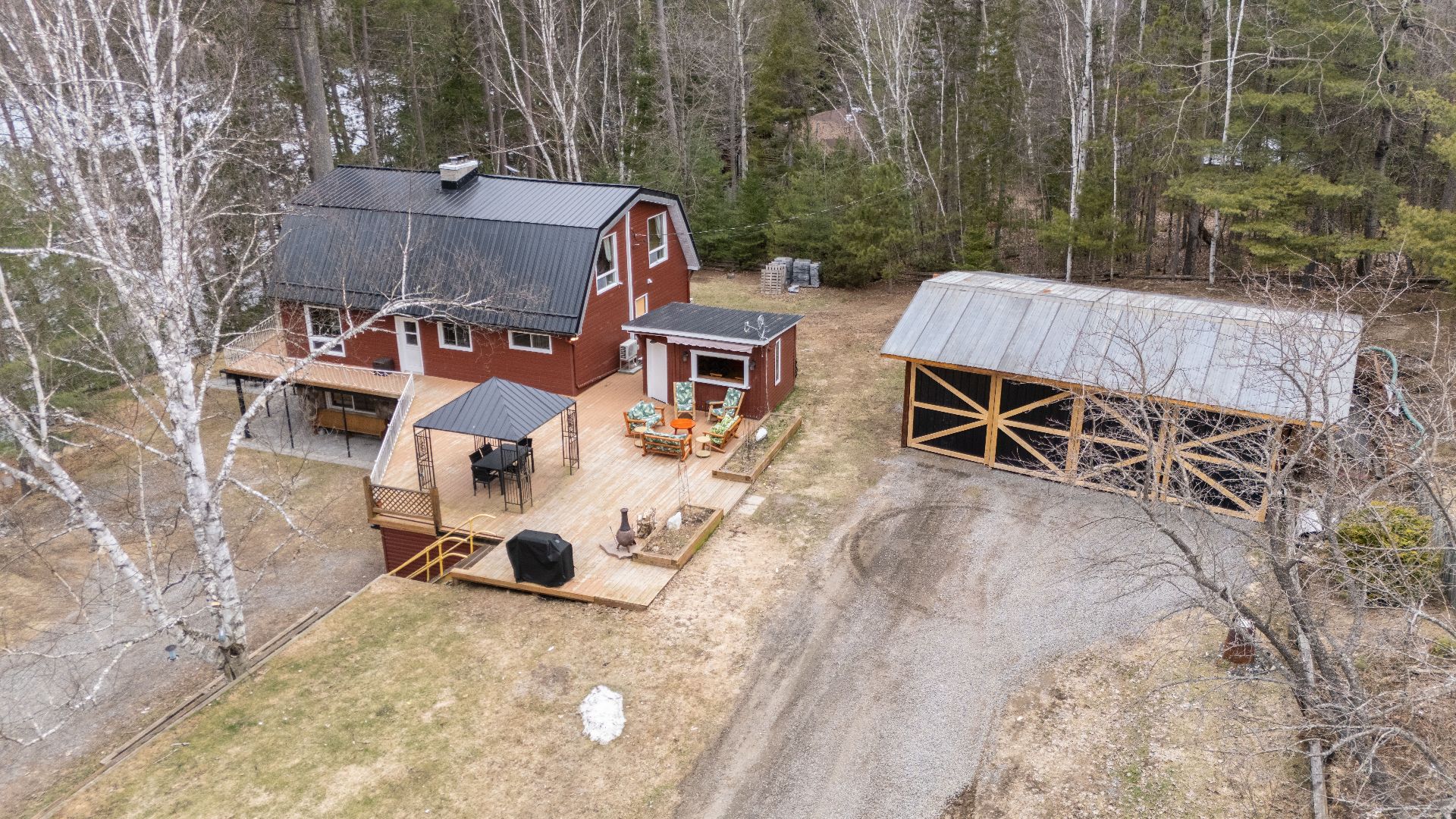
Frontage
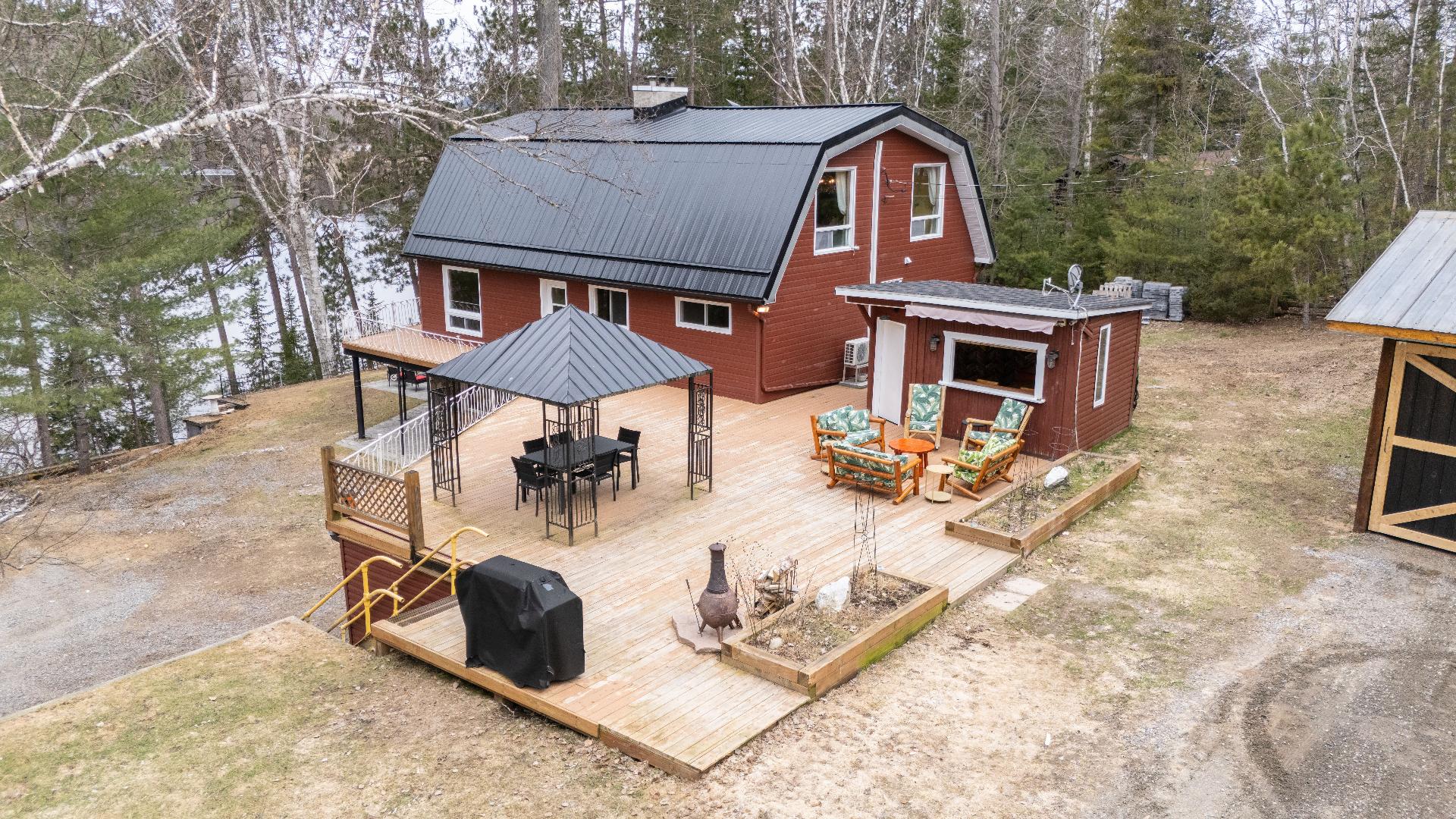
Frontage
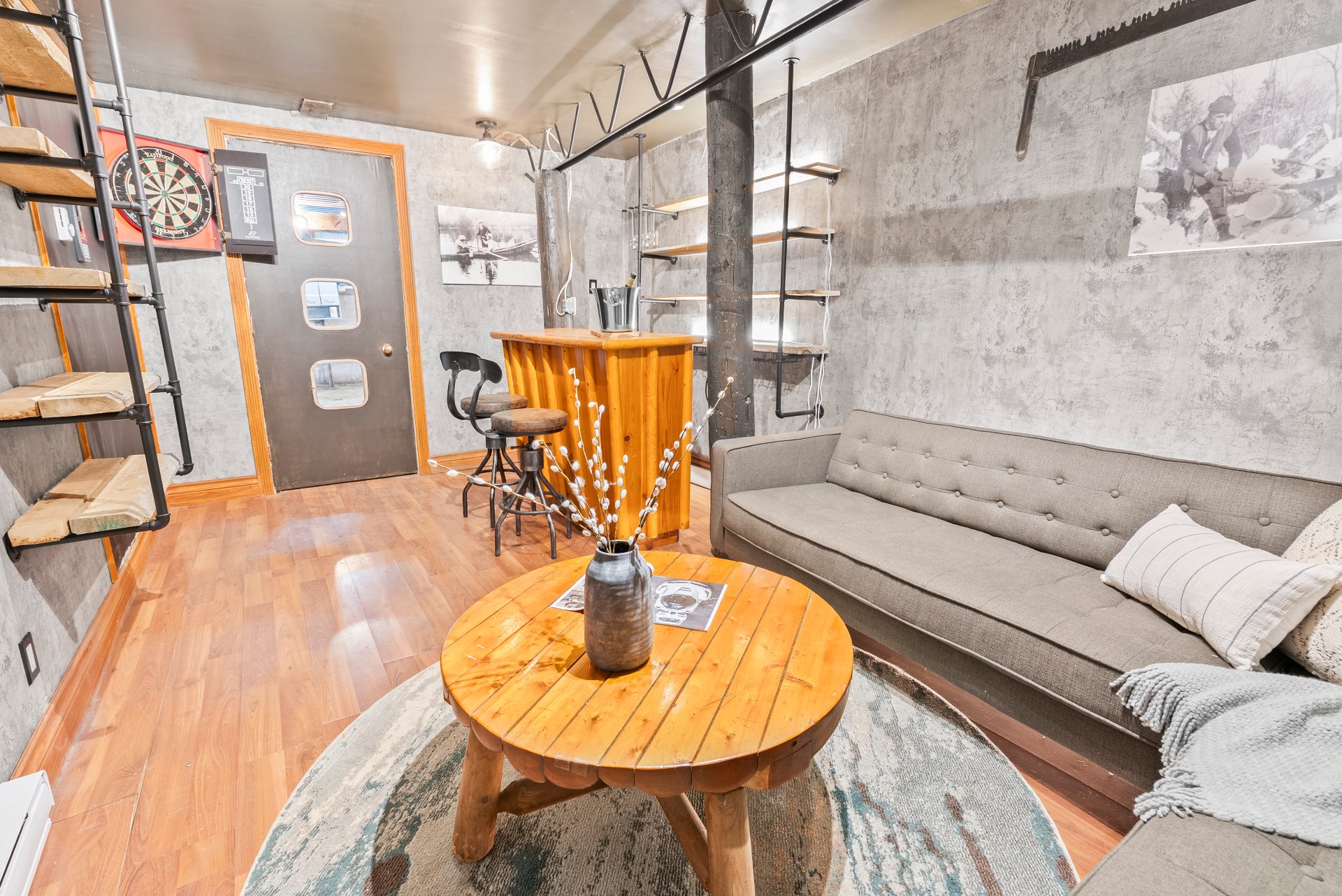
Aerial photo
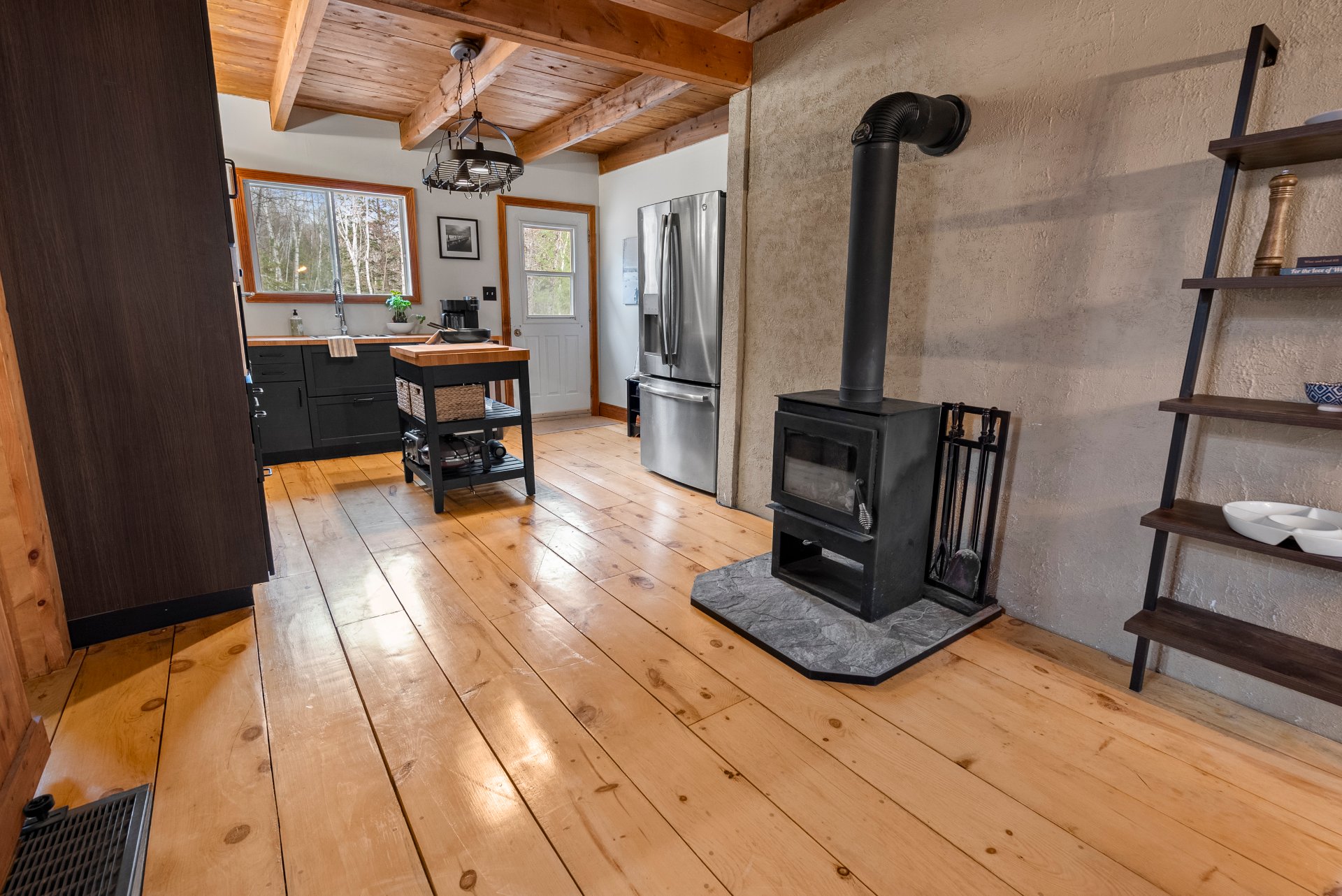
Aerial photo
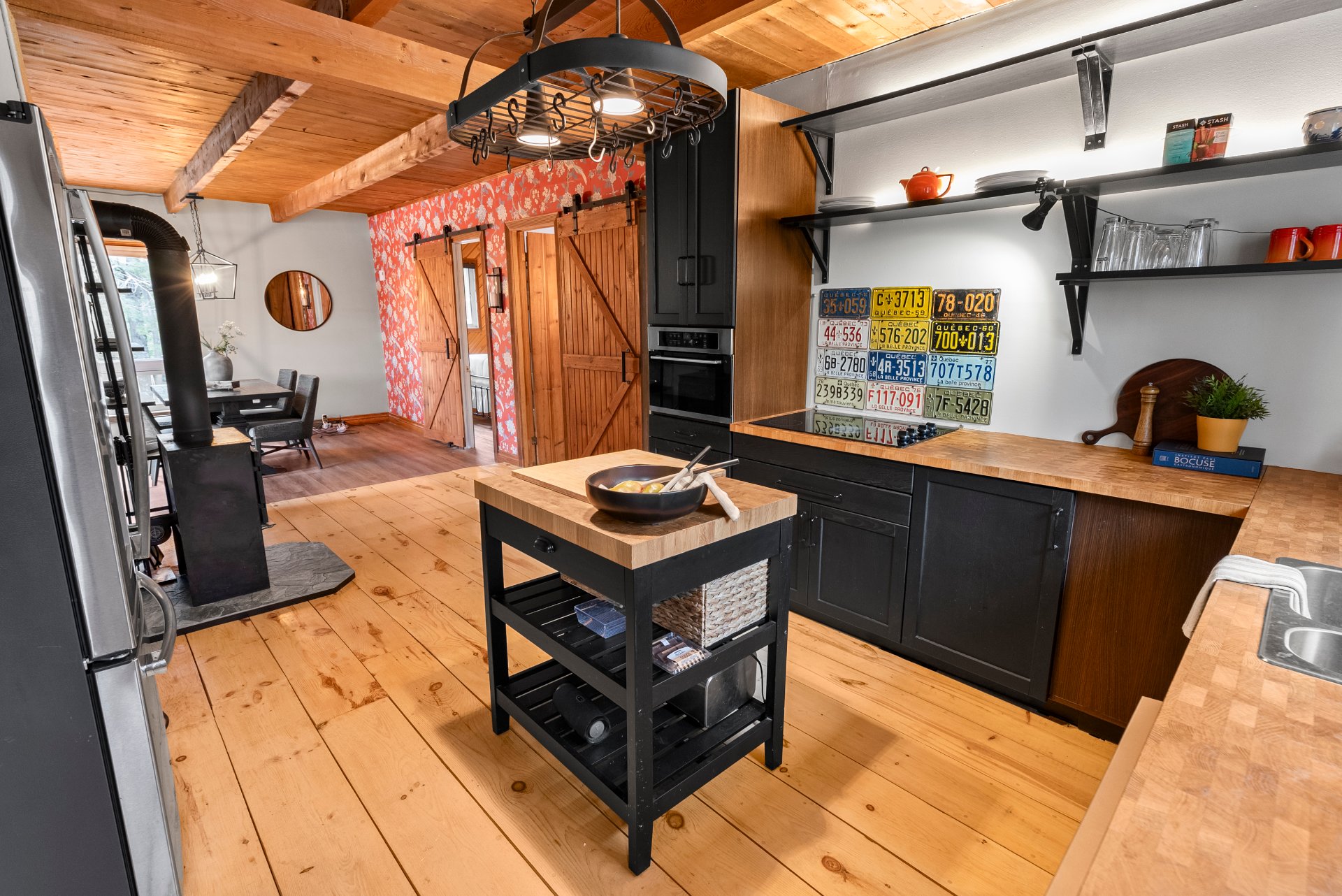
Access to a body of water
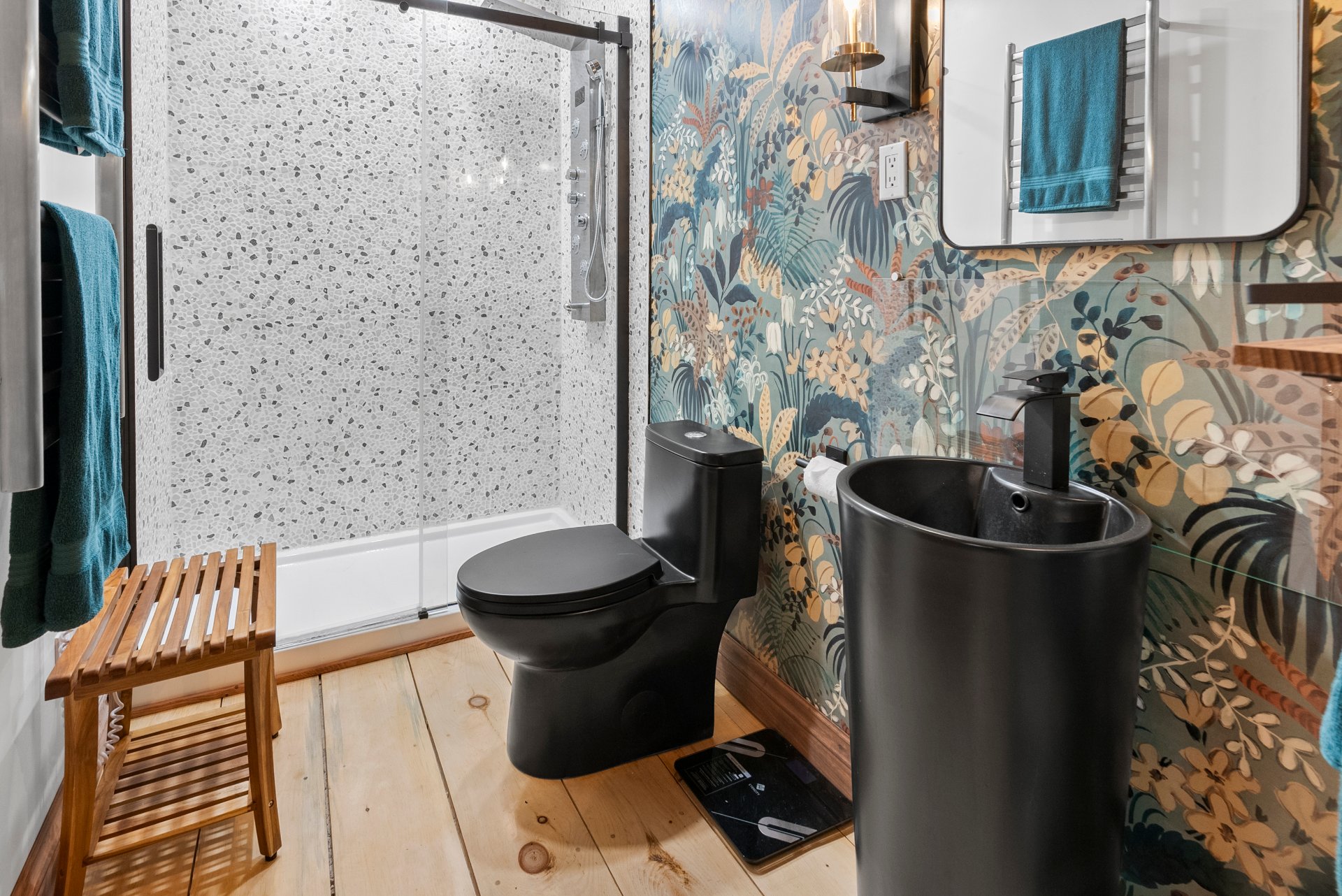
Living room
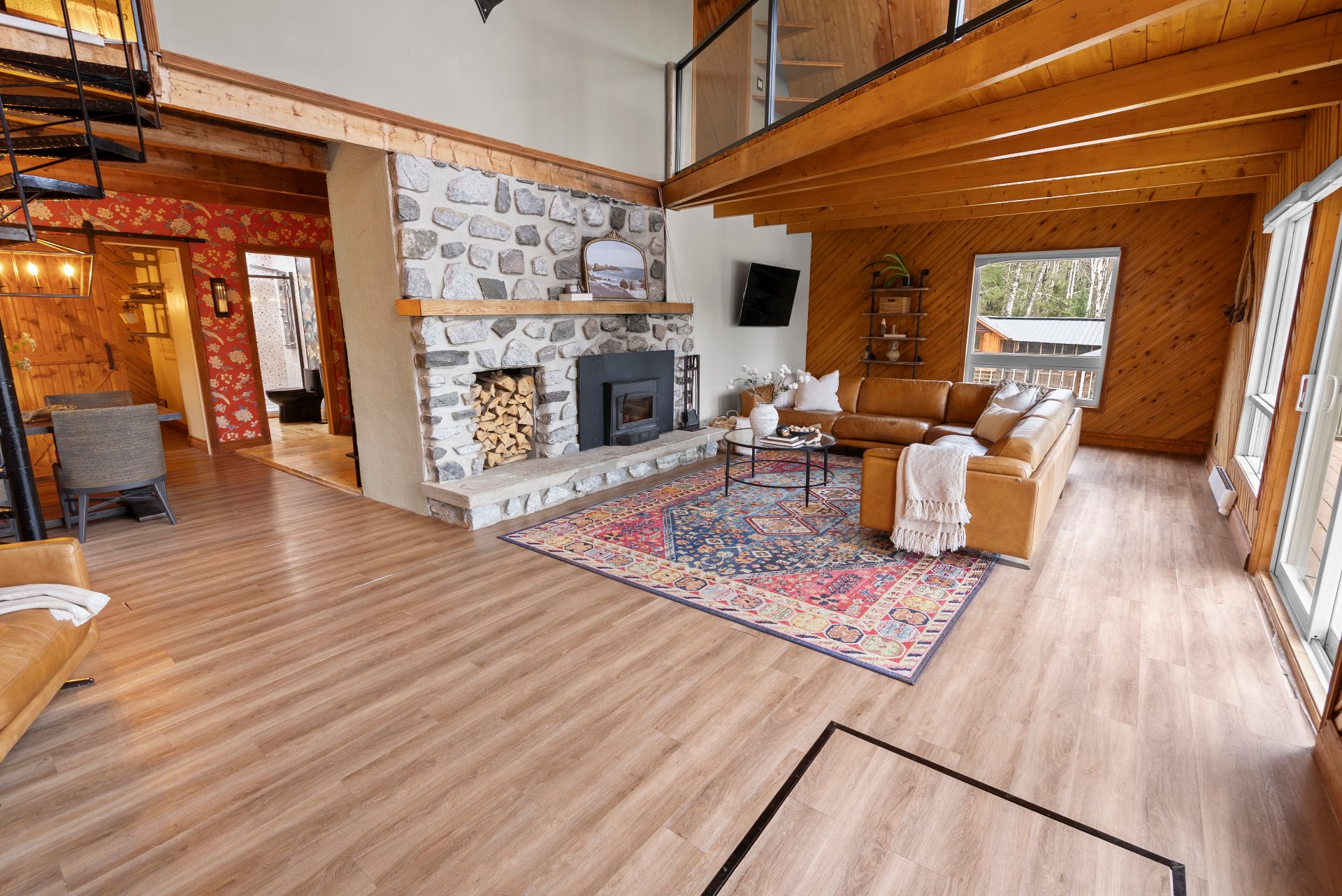
Hallway
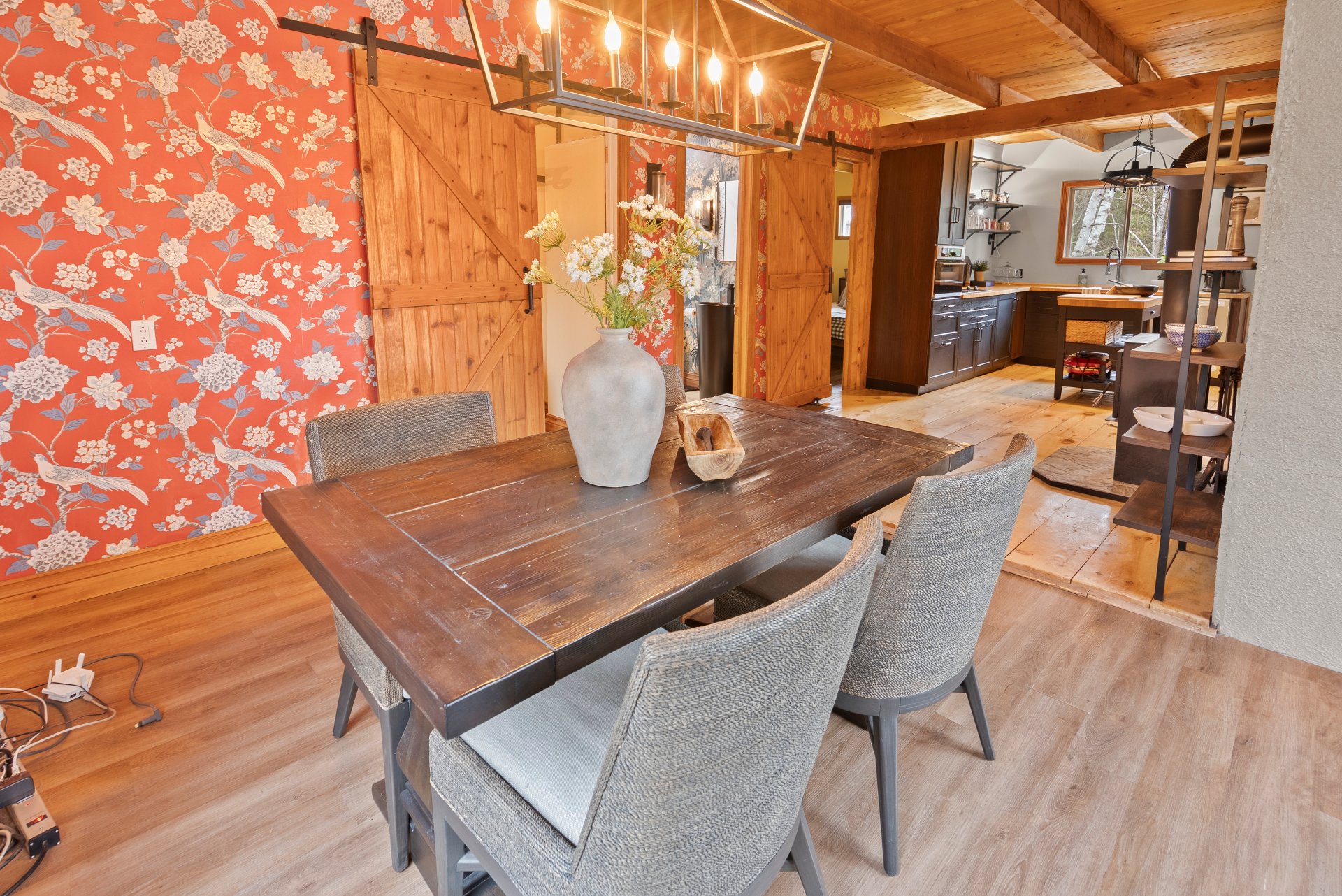
Kitchen

Bathroom
|
|
Description
Imagine waking up to the gentle lapping of crystal-clear waters and the golden hues of sunrise filtering through expansive windows. Nestled on 160 ft of the pristine shores of Lac Serpent, renowned for its exceptional clarity and natural beauty, this year-round home offers a rare blend of tranquility and togetherness. Step inside to discover a harmonious fusion of rustic charm and modern comfort, with a glass-railed loft, sunlit open spaces, warm wood finishes, and two fireplaces plus a wood stove, comfort meets charm. The walk-out basement with its own kitchen and bath is perfect for guests or intergenerational living.
- 160 Feet of Waterfront Beach
- Many inclusions for a turnkey property!
- New kitchens renovated in 2022 and 2023
- Upstairs bathroom renovated 2025
- Downstairs bathroom renovated 2022
- Man Cave renovated 2022
- Outdoor Bar renovated 2022
- New 4 car garage 2024
- Chicken coop or bunkie building 2022
- Wood shed built in 2022
- New decks 2022
- New interlock walkways and patio 2023
- New steel roof fully re-insulated and redone in 2024
- All new appliances 2019 and new dishwasher 2025
- New heat pumps (2) in 2023
Also available for purchase (extra - contact for details):
- 2018 Seadoo
- 2021 21-foot 90hp Bennington pontoon boat w/ trailer and
accessories
- 2023 TYM Tractor with accessories and attachments
- 2024 April dump trailer with 14,000 lb capacity
- 2018 Ford F-150 w/ 152,000 km
- Many inclusions for a turnkey property!
- New kitchens renovated in 2022 and 2023
- Upstairs bathroom renovated 2025
- Downstairs bathroom renovated 2022
- Man Cave renovated 2022
- Outdoor Bar renovated 2022
- New 4 car garage 2024
- Chicken coop or bunkie building 2022
- Wood shed built in 2022
- New decks 2022
- New interlock walkways and patio 2023
- New steel roof fully re-insulated and redone in 2024
- All new appliances 2019 and new dishwasher 2025
- New heat pumps (2) in 2023
Also available for purchase (extra - contact for details):
- 2018 Seadoo
- 2021 21-foot 90hp Bennington pontoon boat w/ trailer and
accessories
- 2023 TYM Tractor with accessories and attachments
- 2024 April dump trailer with 14,000 lb capacity
- 2018 Ford F-150 w/ 152,000 km
Inclusions: See AG 01071, hot tub negotiable
Exclusions : Custom Dutch Door; 2 antique doors and stained glass windows; John Boos butcher block (basement kitchen); church pew (outside); 4-post bed, desk and chair (loft bedroom); island (in deck bar); main floor dining room table with 2 extensions and 6 dining chairs; wall buffet (dining room), all carpets, Generator; leather L-shaped sofa and chair (main living room)
| BUILDING | |
|---|---|
| Type | Two or more storey |
| Style | Detached |
| Dimensions | 40x30 P |
| Lot Size | 4741.3 MC |
| EXPENSES | |
|---|---|
| Municipal Taxes (2025) | $ 3008 / year |
| School taxes (2025) | $ 333 / year |
|
ROOM DETAILS |
|||
|---|---|---|---|
| Room | Dimensions | Level | Flooring |
| Bathroom | 3.30 x 1.57 M | Basement | PVC |
| Kitchen | 3.82 x 3.3 M | Ground Floor | Wood |
| Family room | 4.22 x 4.52 M | Basement | PVC |
| Dining room | 2.92 x 6.23 M | Ground Floor | Floating floor |
| Dining room | 4.21 x 2.60 M | Basement | PVC |
| Living room | 5.36 x 9.25 M | Ground Floor | Floating floor |
| Bedroom | 3.18 x 3.15 M | Basement | PVC |
| Bedroom | 2.80 x 4.18 M | Ground Floor | Floating floor |
| Kitchen | 2.45 x 3.8 M | Basement | PVC |
| Bathroom | 2.55 x 1.58 M | Ground Floor | Wood |
| Den | 3.16 x 3.41 M | Basement | PVC |
| Bedroom | 2.80 x 3.28 M | Ground Floor | Floating floor |
| Storage | 1.33 x 4.46 M | Basement | Concrete |
| Primary bedroom | 6.73 x 9.26 M | 2nd Floor | Wood |
| Playroom | 2.18 x 4.37 M | Basement | Floating floor |
| Mezzanine | 4.35 x 5.4 M | 2nd Floor | Wood |
|
CHARACTERISTICS |
|
|---|---|
| Basement | 6 feet and over, Finished basement, Separate entrance |
| Water supply | Artesian well |
| Garage | Attached, Detached, Single width |
| Proximity | ATV trail, Snowmobile trail |
| Foundation | Concrete block, Poured concrete |
| Driveway | Double width or more, Not Paved |
| Heating system | Electric baseboard units |
| Heating energy | Electricity |
| Parking | Garage, Outdoor |
| Distinctive features | Intergeneration, Navigable, Water access, Waterfront |
| Equipment available | Partially furnished, Private balcony, Private yard, Wall-mounted heat pump |
| Siding | Pressed fibre |
| Sewage system | Purification field, Septic tank |
| Windows | PVC |
| Zoning | Residential, Vacationing area |
| Bathroom / Washroom | Seperate shower |
| Topography | Sloped |
| Roofing | Tin |
| View | Water |
| Hearth stove | Wood burning stove, Wood fireplace |