9060 Rue Claudel, Montréal (Saint-Léonard), QC H1R3K4 $899,900
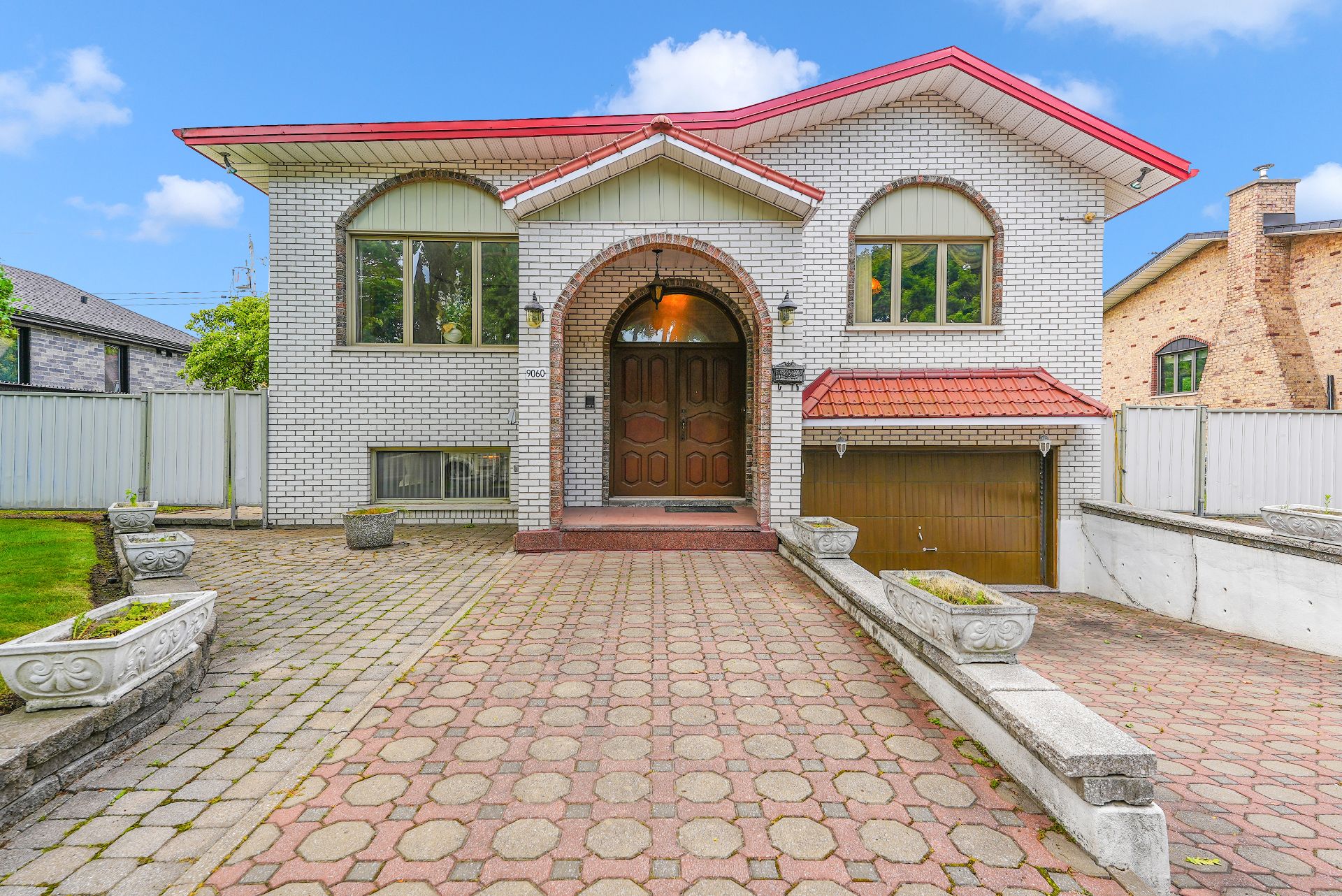
Frontage
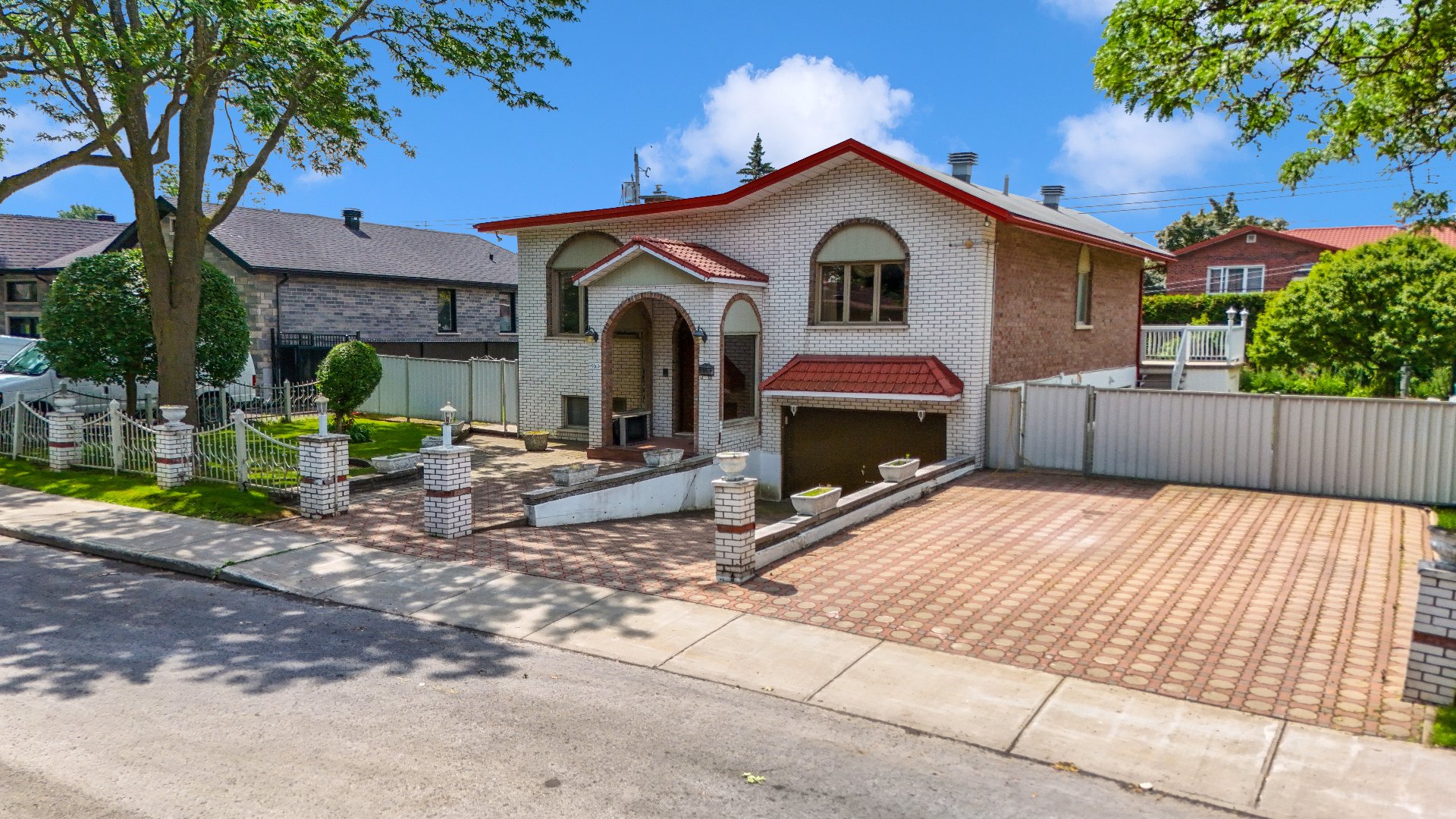
Frontage
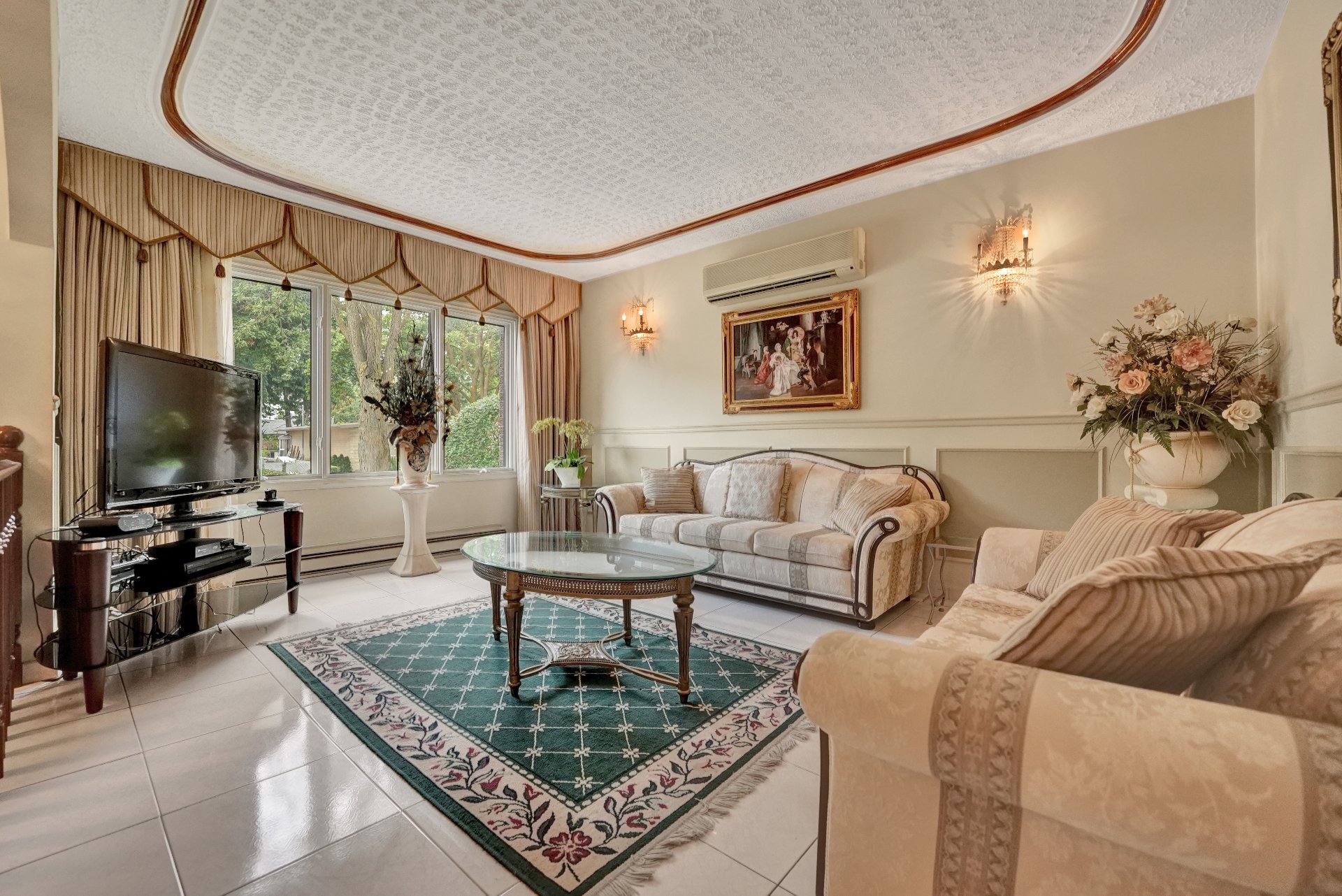
Living room
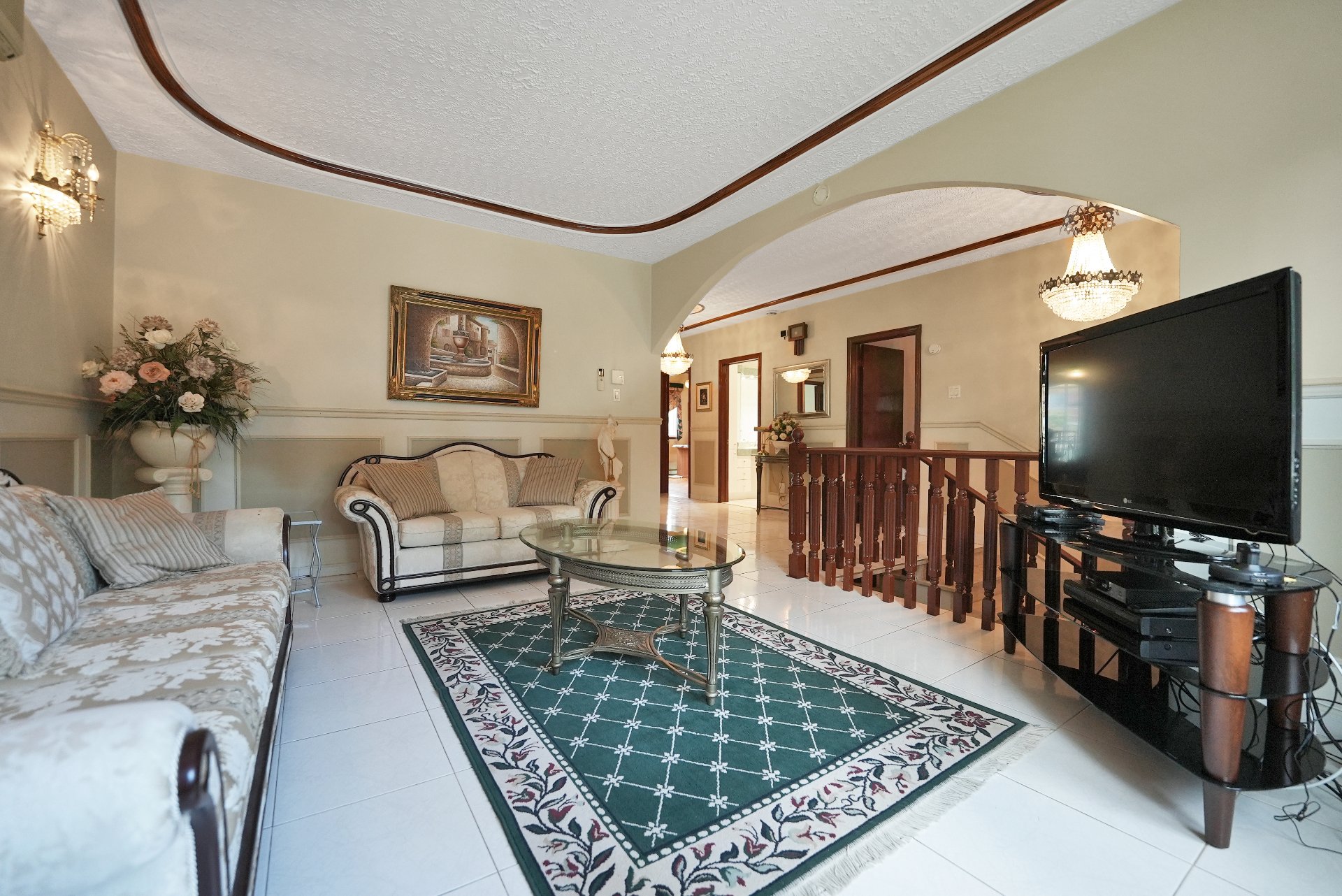
Living room
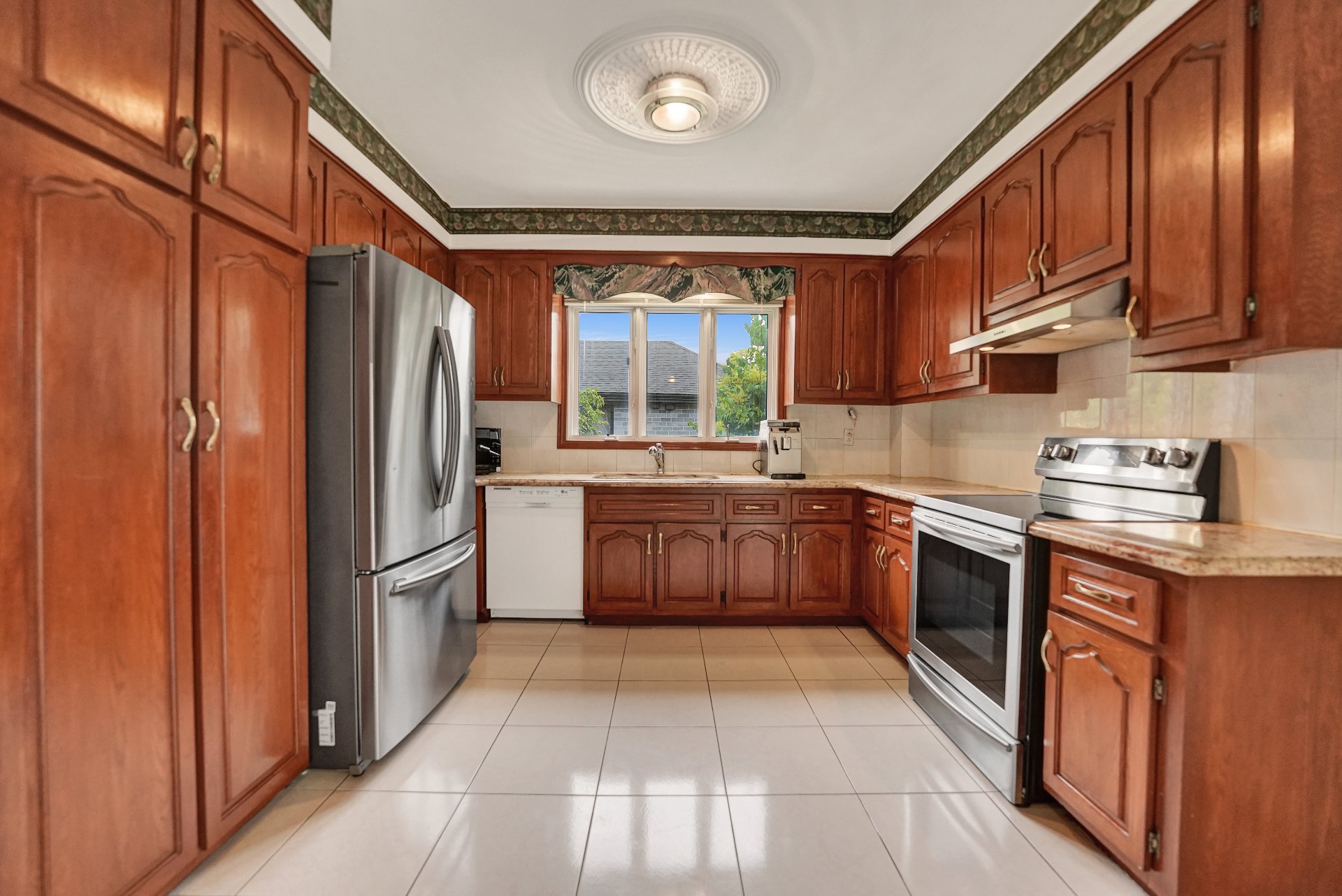
Kitchen
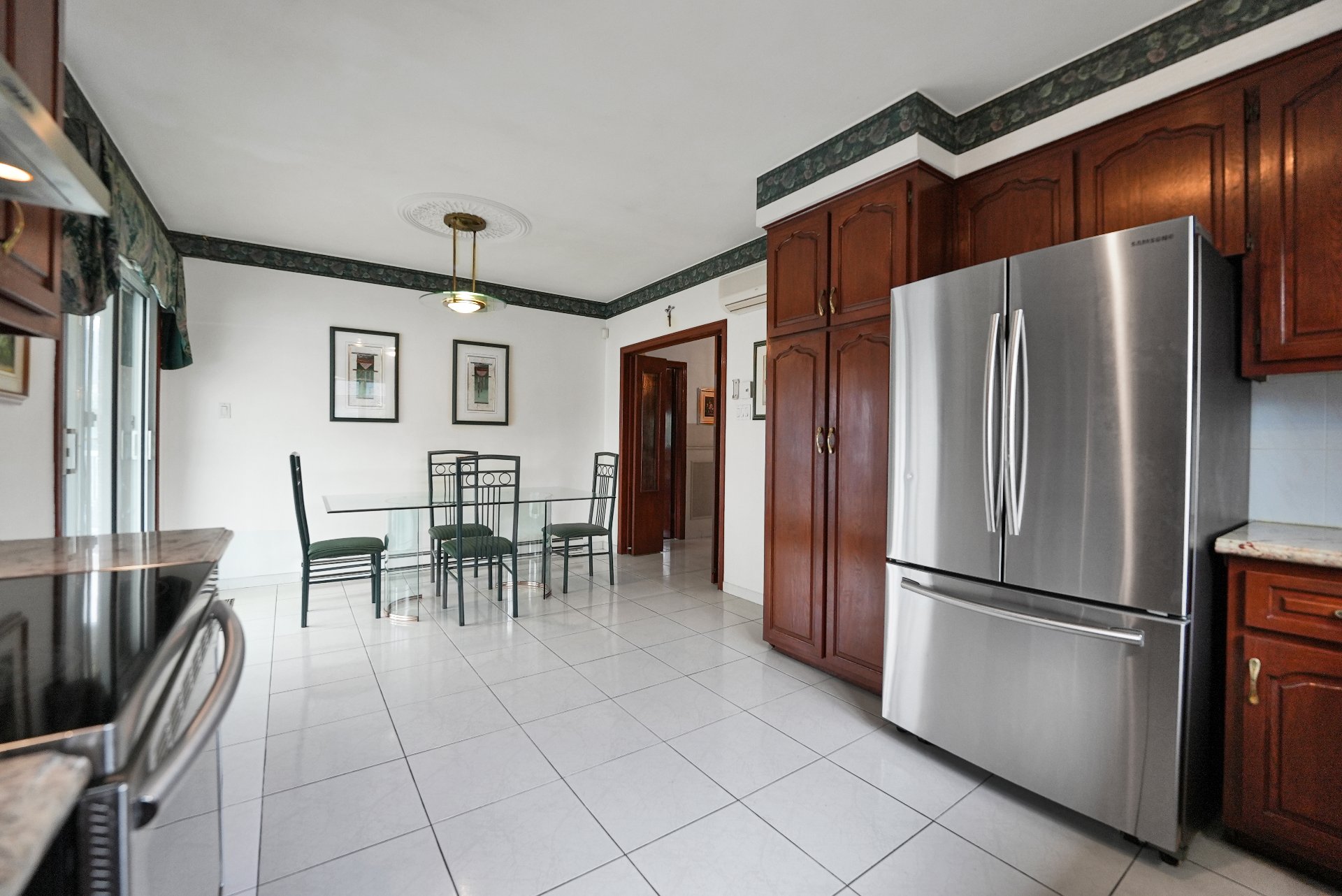
Kitchen
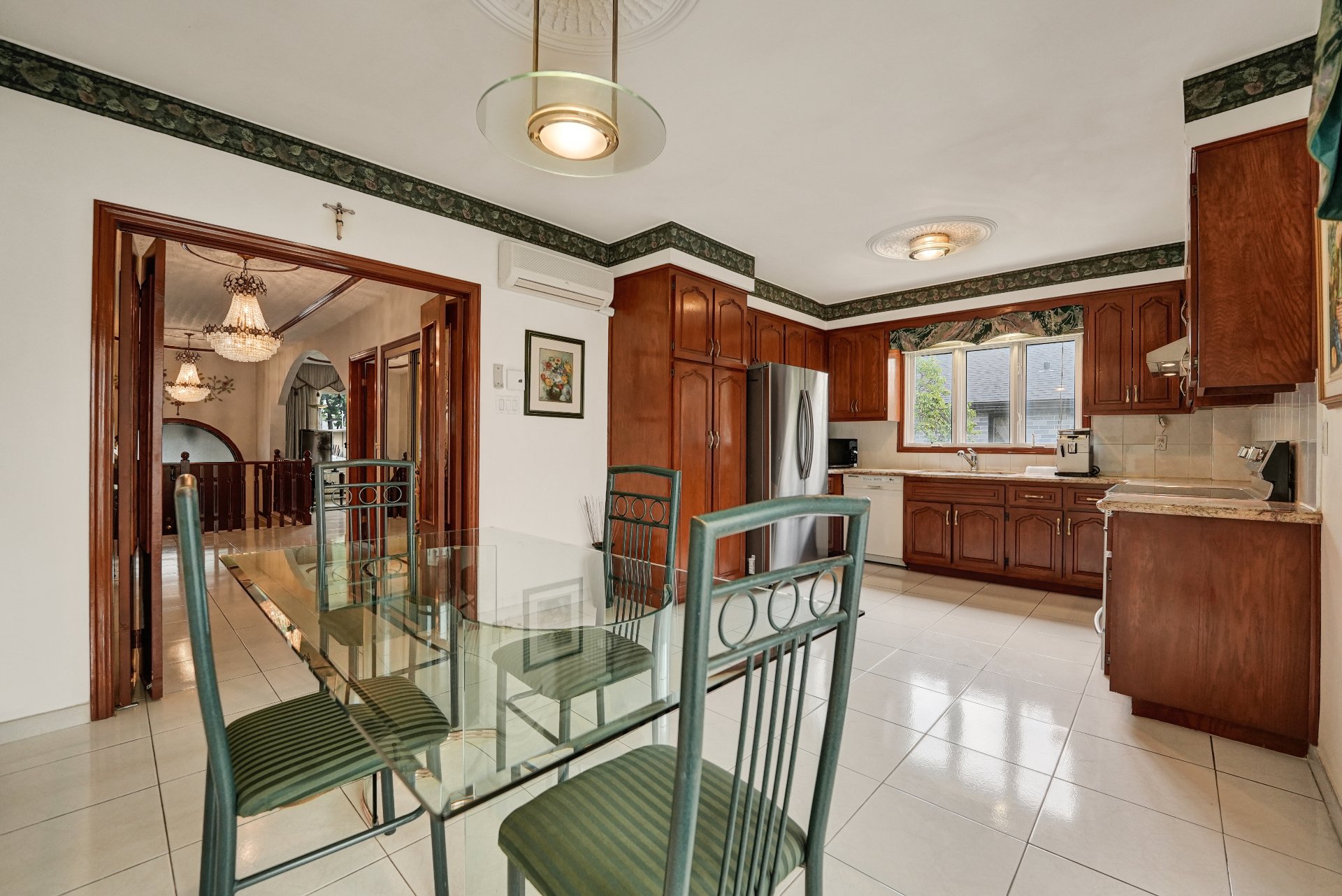
Dining room
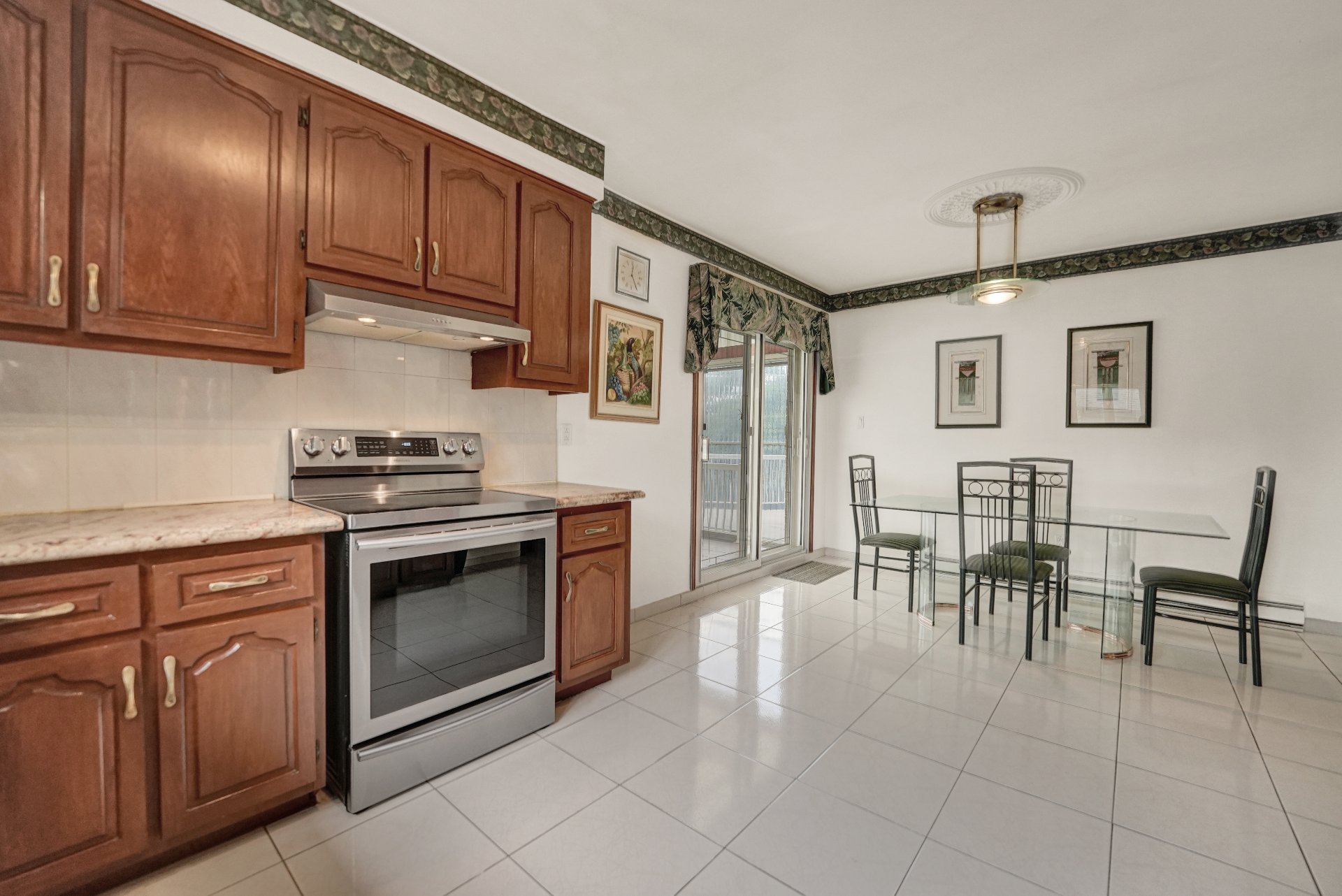
Kitchen
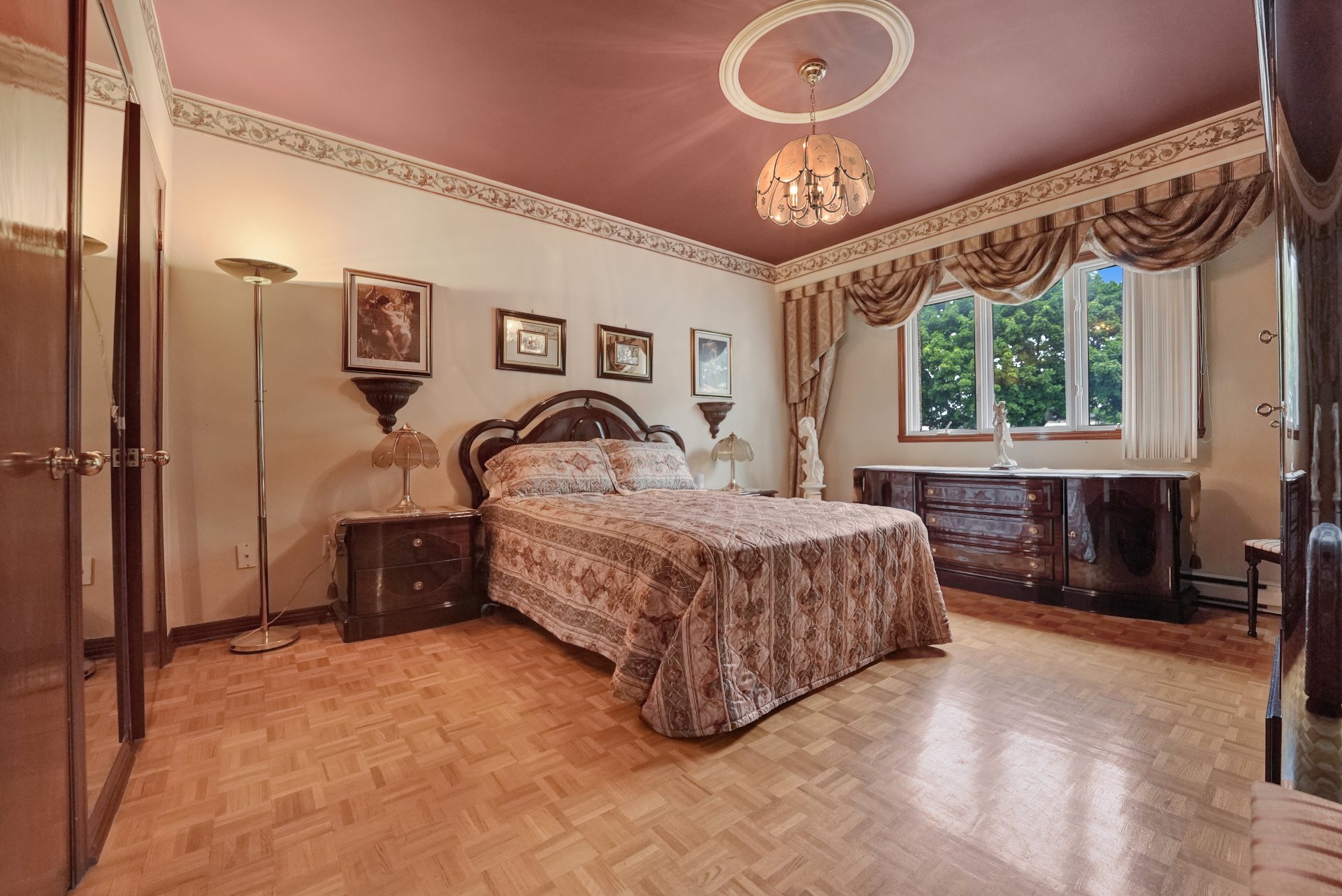
Primary bedroom
|
|
Description
Charming 3-bedroom bungalow maintained by its original owner. Two full kitchens, two bathrooms, gas fireplace, two wall-mounted heat pumps, central vacuum. Basement with laundry room, storage, cold room and patio door. Large covered patio and landscaped yard. Generous lot. Walking distance to schools and parks. Ideal for a family or intergenerational occupation.
3-Bedroom Bungalow with 2 Kitchens and Spacious Backyard --
Ideal for Family Living
Lovingly maintained by its original owner, this well-built
1978 bungalow sits on a generous 7500 sf lot and offers
approximately 1400 sf + lower level of living space. Set on
a quiet residential street, it's a perfect match for
families or multi-generational living, with 3 bedrooms, 2
full bathrooms with bidet, and 2 full kitchens -- one on
each level, with appliances included.
The home offers a comfortable layout and has been carefully
preserved, providing a solid foundation for years to come.
Key Features:
*Two complete kitchens with appliances
*Two full bathrooms, one on each level
*Gas fireplace for added warmth and ambiance
*Two wall-mount heat pumps
*Central vacuum system
*Separate laundry room, cold room, and dedicated storage
room in the basement
*Patio door on the lower level leading to the backyard
*Built-in garage with interior access
*Shed
Step outside to enjoy a large, covered patio--ideal for
family meals and gatherings--and a beautifully landscaped
backyard with space to play, relax, or garden.
Located within walking distance to schools, parks, and
everyday amenities, this home combines comfort, space, and
pride of ownership in a family-friendly neighbourhood.
A rare opportunity to own a well-maintained home with
lasting potential. Schedule your visit today!
Ideal for Family Living
Lovingly maintained by its original owner, this well-built
1978 bungalow sits on a generous 7500 sf lot and offers
approximately 1400 sf + lower level of living space. Set on
a quiet residential street, it's a perfect match for
families or multi-generational living, with 3 bedrooms, 2
full bathrooms with bidet, and 2 full kitchens -- one on
each level, with appliances included.
The home offers a comfortable layout and has been carefully
preserved, providing a solid foundation for years to come.
Key Features:
*Two complete kitchens with appliances
*Two full bathrooms, one on each level
*Gas fireplace for added warmth and ambiance
*Two wall-mount heat pumps
*Central vacuum system
*Separate laundry room, cold room, and dedicated storage
room in the basement
*Patio door on the lower level leading to the backyard
*Built-in garage with interior access
*Shed
Step outside to enjoy a large, covered patio--ideal for
family meals and gatherings--and a beautifully landscaped
backyard with space to play, relax, or garden.
Located within walking distance to schools, parks, and
everyday amenities, this home combines comfort, space, and
pride of ownership in a family-friendly neighbourhood.
A rare opportunity to own a well-maintained home with
lasting potential. Schedule your visit today!
Inclusions: 2 x fridge, 2 x kitchen range, 1 x dishwasher (non functional), light fixtures and window treatments central vacuum and it's accessories
Exclusions : Washer and Dryer, Seller's Personal Belongings
| BUILDING | |
|---|---|
| Type | Bungalow |
| Style | Detached |
| Dimensions | 49.3x35 P |
| Lot Size | 7500 PC |
| EXPENSES | |
|---|---|
| Energy cost | $ 3130 / year |
| Municipal Taxes (2025) | $ 5191 / year |
| School taxes (2025) | $ 616 / year |
|
ROOM DETAILS |
|||
|---|---|---|---|
| Room | Dimensions | Level | Flooring |
| Living room | 11.9 x 16.3 P | Ground Floor | Ceramic tiles |
| Dining room | 10.10 x 11.7 P | Ground Floor | Ceramic tiles |
| Kitchen | 8.11 x 11.7 P | Ground Floor | Ceramic tiles |
| Primary bedroom | 12.11 x 15.3 P | Ground Floor | Parquetry |
| Bedroom | 12.11 x 15.2 P | Ground Floor | Parquetry |
| Bedroom | 11.10 x 11.7 P | Ground Floor | Parquetry |
| Bathroom | 6.6 x 12.11 P | Ground Floor | Ceramic tiles |
| Family room | 19.6 x 28 P | Basement | Ceramic tiles |
| Kitchen | 6.10 x 11.4 P | Basement | Ceramic tiles |
| Dining room | 12.9 x 11.4 P | Basement | Ceramic tiles |
| Bathroom | 7.7 x 12.7 P | Basement | Ceramic tiles |
| Storage | 9.6 x 12.8 P | Basement | Ceramic tiles |
|
CHARACTERISTICS |
|
|---|---|
| Basement | 6 feet and over, Finished basement, Separate entrance |
| Windows | Aluminum, PVC |
| Roofing | Asphalt shingles |
| Proximity | Bicycle path, Cross-country skiing, Daycare centre, Elementary school, Golf, High school, Highway, Hospital, Park - green area, Public transport |
| Siding | Brick |
| Equipment available | Central vacuum cleaner system installation, Electric garage door, Private yard, Wall-mounted air conditioning, Wall-mounted heat pump |
| Window type | Crank handle, Sliding |
| Heating system | Electric baseboard units, Space heating baseboards |
| Heating energy | Electricity |
| Landscaping | Fenced, Patio |
| Garage | Fitted, Heated, Single width |
| Topography | Flat |
| Parking | Garage, Outdoor |
| Hearth stove | Gaz fireplace |
| Sewage system | Municipal sewer |
| Water supply | Municipality |
| Driveway | Plain paving stone |
| Foundation | Poured concrete |
| Zoning | Residential |
| Bathroom / Washroom | Seperate shower |
| Cupboard | Wood |