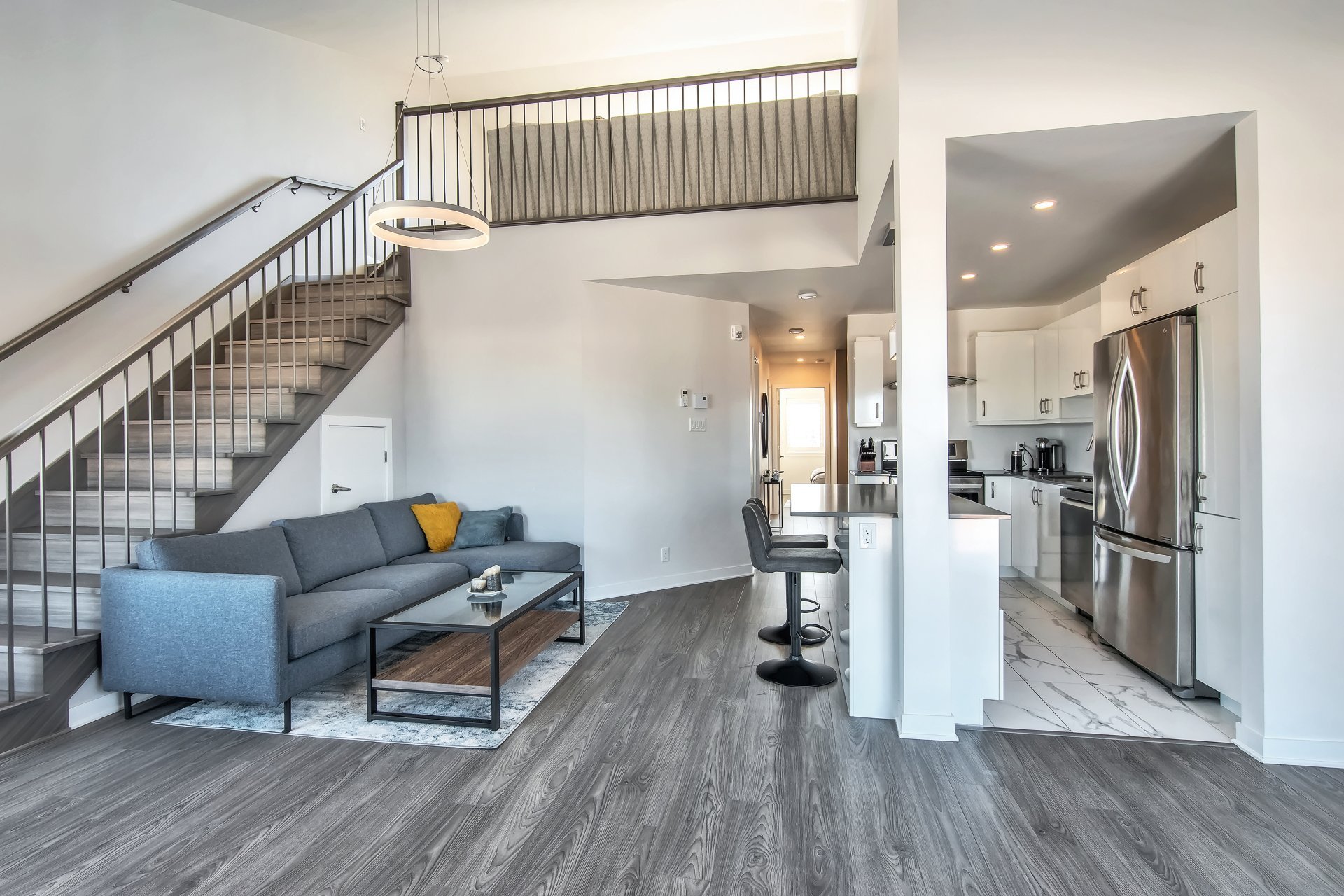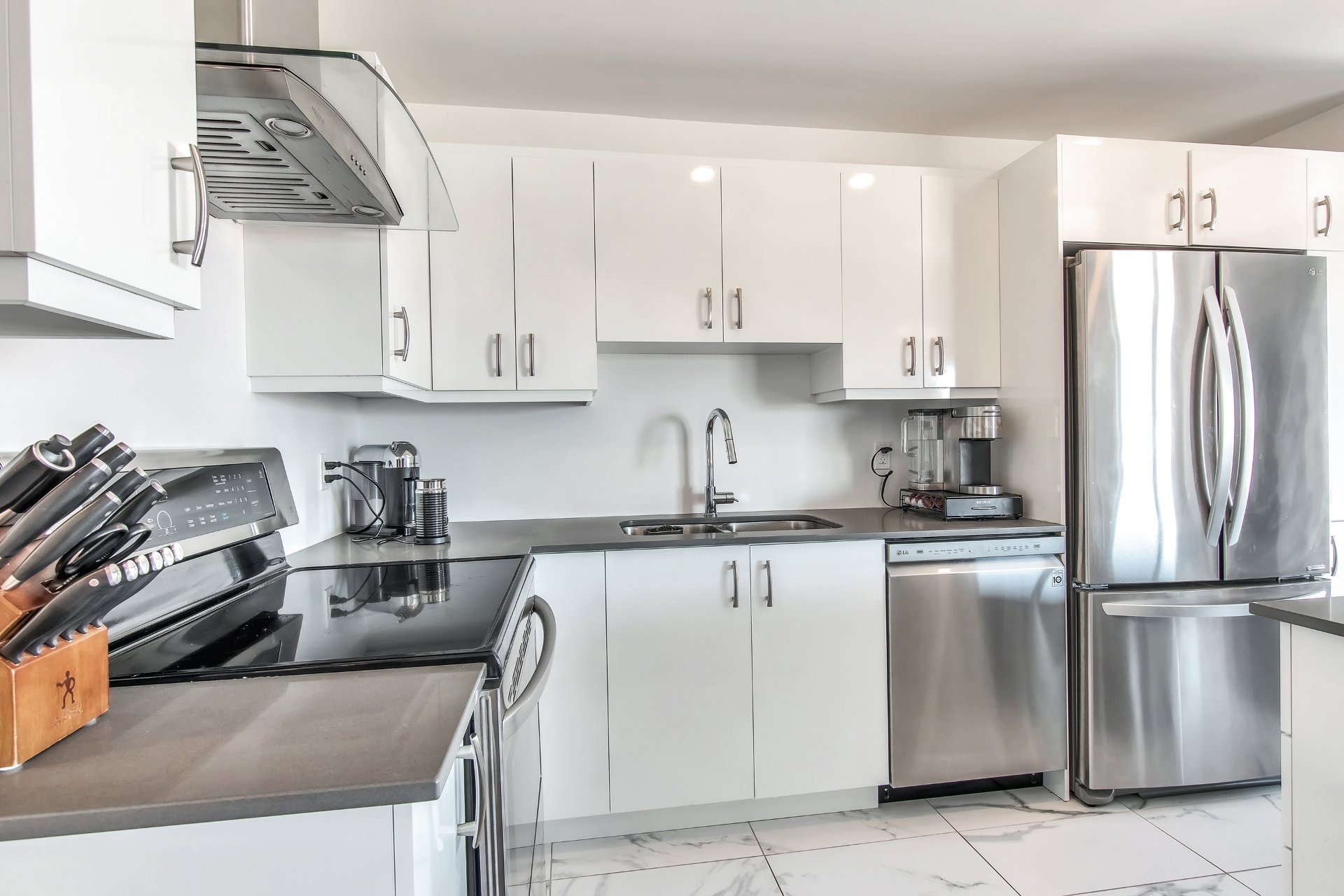9500 Av. Cérès, Montréal (Pierrefonds-Roxboro), QC H8Y3N4 $549,000

Living room

Living room

Living room

Kitchen

Dining room

Living room

Kitchen

Kitchen

Kitchen
|
|
Description
Stunning top floor, 2 bedroom, 2 bathroom condo for sale, with mezzanine and vaulted ceilings. The building was entirely redone in 2019, and this condo offers high end finishings throughout. Enjoy a spacious private terrace with full sun for a tranquil outdoor living, and a separate balcony off the main level. Includes both indoor and outdoor parking. The perfect blend of luxury and convenience!
About the condo:
-Located on the top floor of the building
-Spacious condo on 2 floors
-Offers 2 closed bedrooms + mezzanine
-2 Fully renovated bathrooms
-Vaulted ceilings
-Fully renovated kitchen
-High end materials used throughout
-Wood fireplace
-Private balcony
-Private rooftop terrace with tons of natural light
-1 indoor and 1 outdoor parking spot
About the building:
-Entirely rebuilt in 2019 following a fire. (Foundation is
original).
-No elevator in the building
-4 floors total
About the location:
-Located in a quiet, residential neighbourhood
-Steps from all services, groceries, restaurants and more
-Steps from the REM, train station and bus
-Steps from excellent schools, daycares and more.
Other declarations and conditions:
-Available for occupancy July 1
-All offers to be accompanied by a valid bank pre approval
and signed sellers declaration
-All offers to be left open minimum 24h
-48h notice for all visits
-Located on the top floor of the building
-Spacious condo on 2 floors
-Offers 2 closed bedrooms + mezzanine
-2 Fully renovated bathrooms
-Vaulted ceilings
-Fully renovated kitchen
-High end materials used throughout
-Wood fireplace
-Private balcony
-Private rooftop terrace with tons of natural light
-1 indoor and 1 outdoor parking spot
About the building:
-Entirely rebuilt in 2019 following a fire. (Foundation is
original).
-No elevator in the building
-4 floors total
About the location:
-Located in a quiet, residential neighbourhood
-Steps from all services, groceries, restaurants and more
-Steps from the REM, train station and bus
-Steps from excellent schools, daycares and more.
Other declarations and conditions:
-Available for occupancy July 1
-All offers to be accompanied by a valid bank pre approval
and signed sellers declaration
-All offers to be left open minimum 24h
-48h notice for all visits
Inclusions: Fridge, stove, dishwasher, washer, dryer
Exclusions : N/A
| BUILDING | |
|---|---|
| Type | Apartment |
| Style | Attached |
| Dimensions | 0x0 |
| Lot Size | 0 |
| EXPENSES | |
|---|---|
| Co-ownership fees | $ 5460 / year |
| Municipal Taxes (2024) | $ 3262 / year |
| School taxes (2024) | $ 368 / year |
|
ROOM DETAILS |
|||
|---|---|---|---|
| Room | Dimensions | Level | Flooring |
| Hallway | 9.8 x 8.1 P | 3rd Floor | Floating floor |
| Kitchen | 12.7 x 8.0 P | 3rd Floor | Floating floor |
| Dining room | 10.7 x 8.6 P | 3rd Floor | Floating floor |
| Living room | 20.3 x 15.4 P | 3rd Floor | Floating floor |
| Primary bedroom | 15.0 x 11.6 P | 3rd Floor | Floating floor |
| Walk-in closet | 7.2 x 4.11 P | 3rd Floor | Floating floor |
| Bathroom | 7.7 x 6.1 P | 3rd Floor | Ceramic tiles |
| Bedroom | 11.5 x 9.8 P | 3rd Floor | Floating floor |
| Bathroom | 11.5 x 8.3 P | 3rd Floor | Ceramic tiles |
| Mezzanine | 21.7 x 13.9 P | 3rd Floor | Floating floor |
|
CHARACTERISTICS |
|
|---|---|
| Landscaping | Patio |
| Heating system | Electric baseboard units |
| Water supply | Municipality |
| Heating energy | Electricity |
| Windows | PVC |
| Garage | Attached, Heated |
| Proximity | Highway, Park - green area, Elementary school, High school, Public transport, Bicycle path, Daycare centre |
| Bathroom / Washroom | Adjoining to primary bedroom, Seperate shower |
| Parking | Outdoor, Garage |
| Sewage system | Municipal sewer |
| View | City |
| Zoning | Residential |
| Equipment available | Ventilation system, Wall-mounted air conditioning |
| Restrictions/Permissions | For autonomous people, Smoking not allowed, Short-term rentals not allowed |
| Cadastre - Parking (included in the price) | Garage, Driveway |