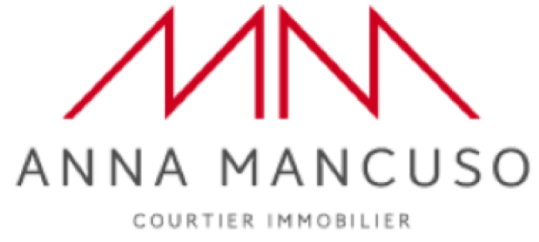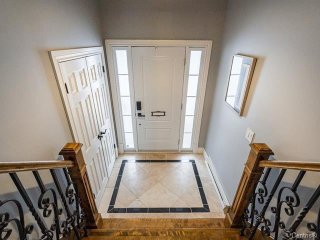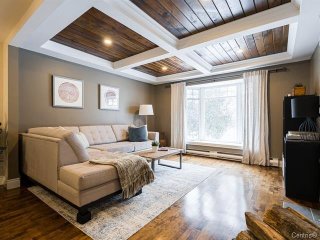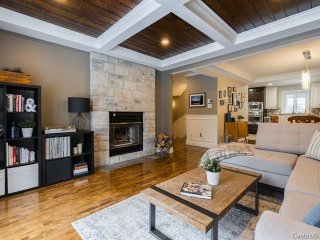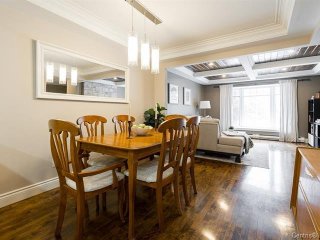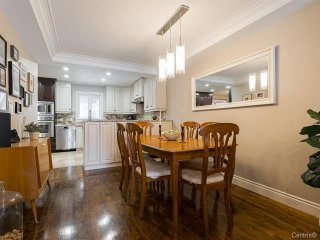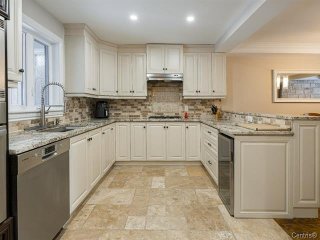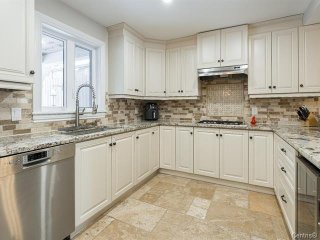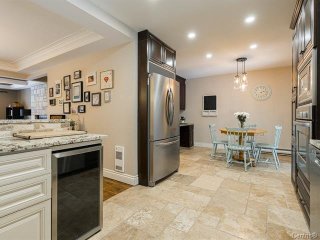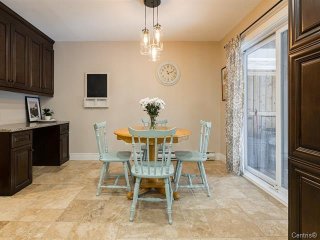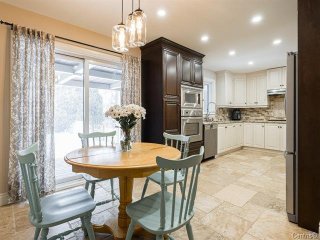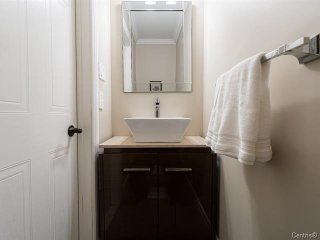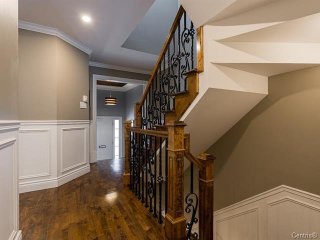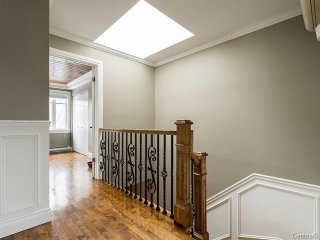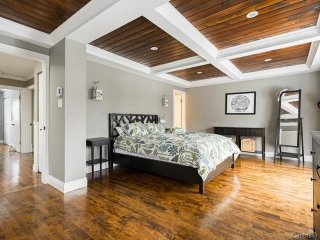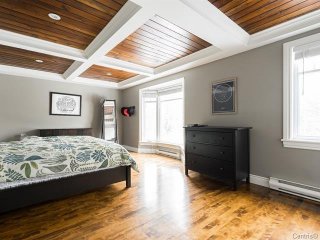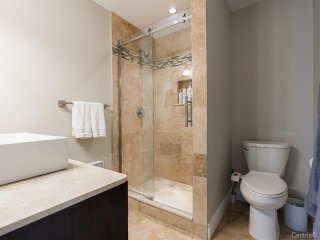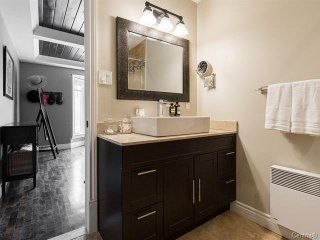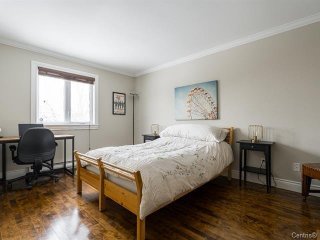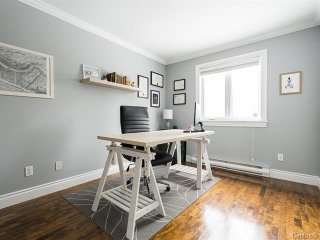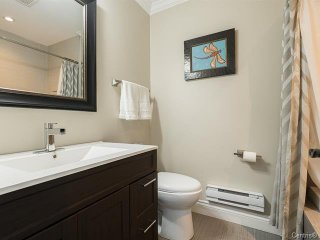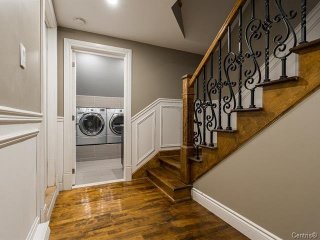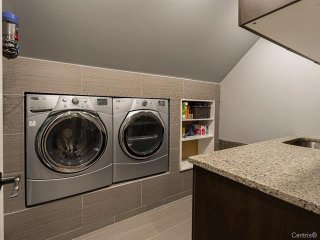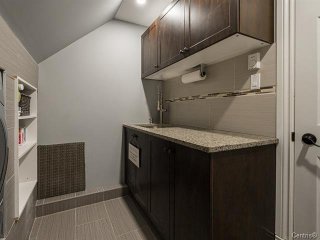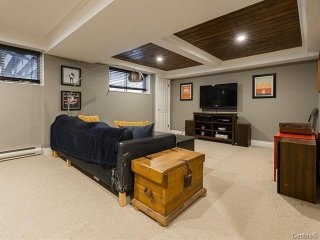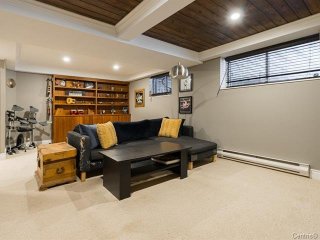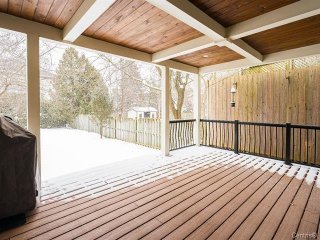$3,400/M
111 Rue Churchill , Montréal, QC H9X2Y7
MLS: 14593303
Description
Executive style town house. 3 bedrooms, 2 full bathrooms (including mast bedroom ensuite) guest powder room, and attached garage. Rich hard wood flooring, intricate motif coffered ceilings with wood shiplap inserts. premium kitchen cabinets, counters and ceramic. luxurious living in an active neighborhood.
Inclusions : Light fixtures, window coverings (currently installed), kitchen appliances (fridge, stove, dishwasher) washing machine and dryer. Wine fridge (included without legal warranty as to quality)
Exclusions : Remaining on the property, but excluded from the lease is: backyard composter. electricity, heating, internet, snow removal, landscaping, utilities
Location
Room Details
| Room | Dimensions | Level | Flooring |
|---|---|---|---|
| Hallway | 9.1 x 9.1 P | Ground Floor | Ceramic tiles |
| Living room | 13.3 x 13.2 P | Ground Floor | Wood |
| Dining room | 11.2 x 10.0 P | Ground Floor | Wood |
| Kitchen | 13.8 x 10.6 P | Ground Floor | Ceramic tiles |
| Dinette | 12.4 x 8.9 P | Ground Floor | Ceramic tiles |
| Washroom | 6.0 x 2.8 P | Ground Floor | Ceramic tiles |
| Bedroom | 12.3 x 9.3 P | 2nd Floor | Wood |
| Bedroom | 14.2 x 10.2 P | 2nd Floor | Wood |
| Bathroom | 7.6 x 5.6 P | 2nd Floor | Ceramic tiles |
| Primary bedroom | 19.8 x 12.3 P | 2nd Floor | Wood |
| Other | 7.8 x 6.7 P | 2nd Floor | Ceramic tiles |
| Family room | 22 x 13.4 P | Basement | Carpet |
| Laundry room | 8.4 x 5 P | Basement | Tiles |
Charateristics
| Basement | 6 feet and over, Finished basement |
|---|---|
| Bathroom / Washroom | Adjoining to primary bedroom |
| Driveway | Asphalt |
| Garage | Attached, Fitted, Heated, Single width |
| Heating system | Electric baseboard units |
| Heating energy | Electricity |
| Parking | Garage, Outdoor |
| Sewage system | Municipal sewer |
| Water supply | Municipality |
| Zoning | Residential |
| Equipment available | Wall-mounted air conditioning |
| Hearth stove | Wood fireplace |
