$3,499/M
1449 Rue St-Alexandre , Montréal, QC H3A2G6
MLS: 22386007
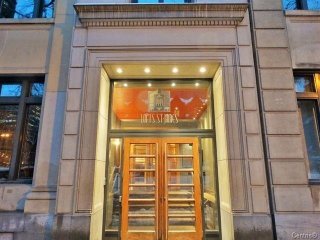 Other
Other 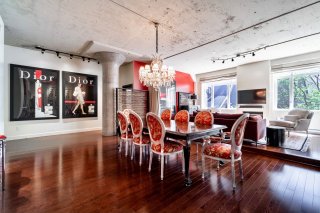 Living room
Living room  Other
Other 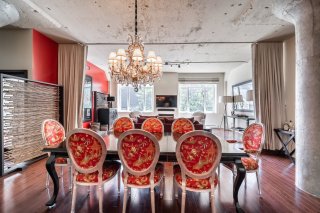 Other
Other 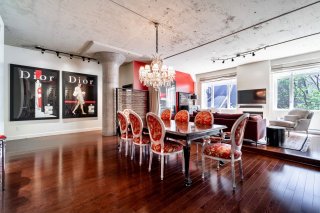 Living room
Living room 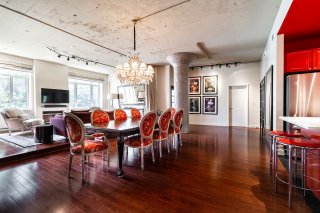 Bedroom
Bedroom 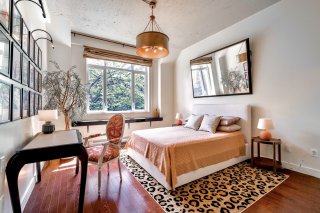 Bedroom
Bedroom 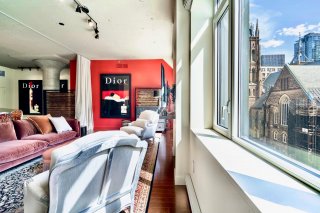 Dining room
Dining room 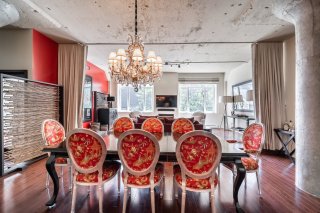 Other
Other 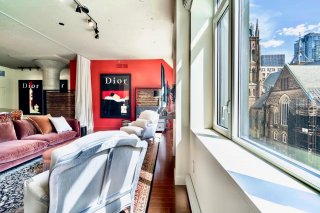 Interior
Interior 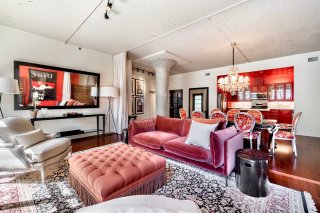 Interior
Interior 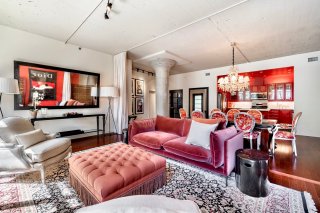 Living room
Living room 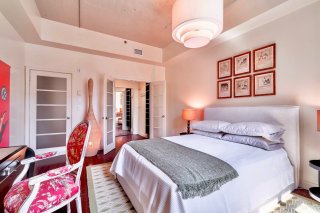 Living room
Living room  Living room
Living room 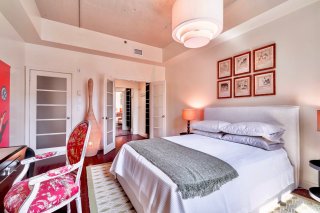 Bedroom
Bedroom 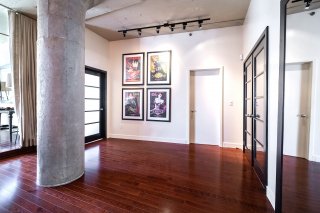 Bedroom
Bedroom  Other
Other 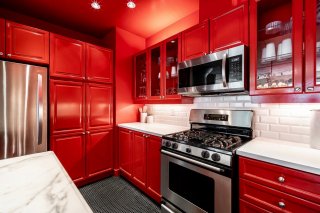 Hallway
Hallway 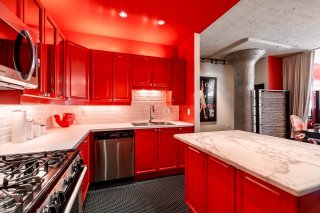 Dining room
Dining room 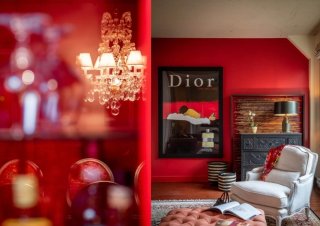 Kitchen
Kitchen  Kitchen
Kitchen 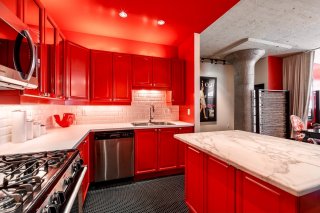 Kitchen
Kitchen  Bathroom
Bathroom 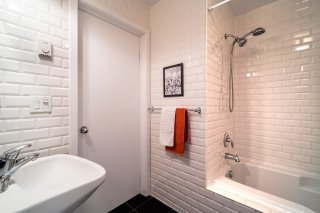 Bathroom
Bathroom 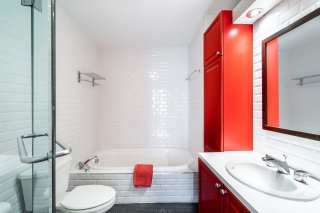 Bathroom
Bathroom 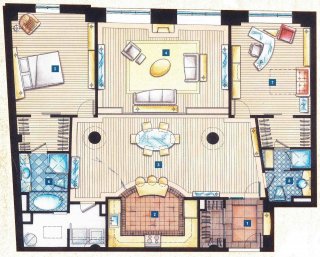 Other
Other 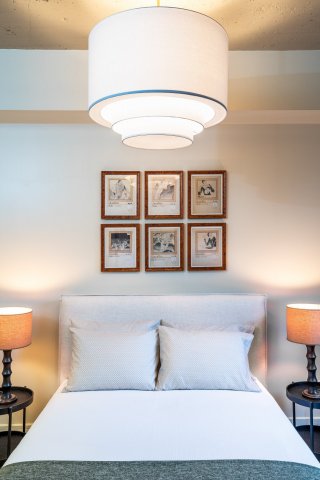 Other
Other 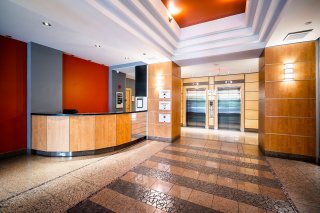 Other
Other 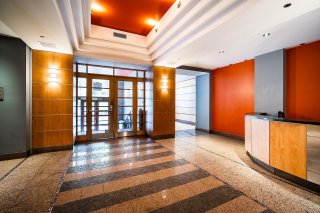 Other
Other 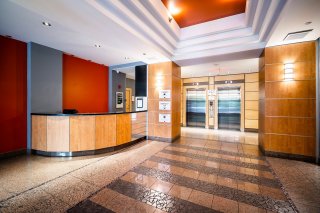 Other
Other  Exercise room
Exercise room 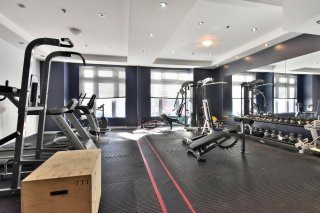 Patio
Patio 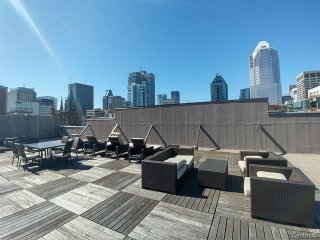 Patio
Patio 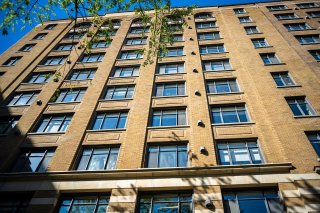 Patio
Patio 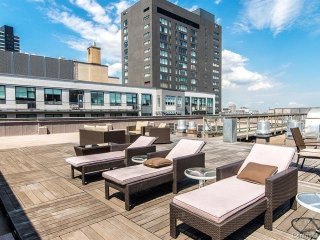 Exterior
Exterior  Exterior entrance
Exterior entrance  Street
Street 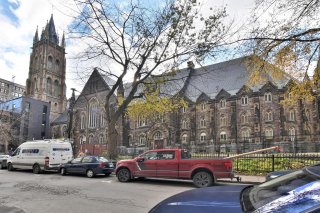 Other
Other 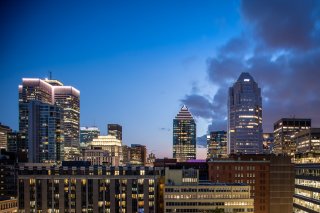 Other
Other 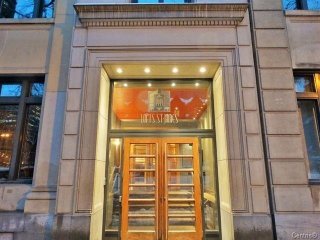
Description
HUGE 1630 sf luxury furnished loft overlooking a beautiful church square in the vibrant Quartier des Spectacles. Move-in ready, with an abundance of natural light and a cross-hall plan that allows both master suites total privacy. Steps to Place des Arts metro. Garage $250/month -- electronic car charger available.
**Luxury Living in the Heart of Quartier des Spectacles**
Discover unparalleled elegance in this expansive 1,630 sq.
ft. luxury furnished loft, perfectly situated with stunning
views over a picturesque church square. This sophisticated
residence offers the ideal blend of historic charm and
modern convenience, making it the perfect urban sanctuary.
**Features:**
- Sunlit Spaces: Bathed in natural light, the loft boasts
large windows that flood every corner with warmth.
- Dual Master Suites: The unique cross-hall layout ensures
total privacy for both master bedrooms, each offering a
tranquil retreat.
- Fully equipped chef's kitchen featuring a marble centre
island and striking red custom cabinetry.
- Prime Location: Just steps from Place des Arts metro,
enjoy seamless access to the city's cultural heart,
renowned for its vibrant arts scene, dining, and
entertainment.
- Move-In Ready: Thoughtfully furnished with high-end
pieces, this loft is ready to welcome you home.
- Parking Perks: Secure garage available for $250/month,
with an option for an electronic car charger to accommodate
your electric vehicle.
This is more than just a rental; it's a lifestyle. Immerse
yourself in the luxury and convenience of Quartier des
Spectacles.
**Inquire Today to schedule your private viewing and secure
this exceptional loft as your next home.
Inclusions : Fully furnished, electricity, heating, A/C. Indoor parking available for an additional $250/month. Access to in-house gym and roof terrace. Night concierge.
Exclusions : Internet, cable, telephone. Tenant liability insurance $2M coverage).
Location
Room Details
| Room | Dimensions | Level | Flooring |
|---|---|---|---|
| Hallway | 8.5 x 7.2 P | AU | Ceramic tiles |
| Dining room | 31.9 x 15 P | AU | Wood |
| Living room | 21.2 x 12.4 P | AU | Wood |
| Kitchen | 11.8 x 8.5 P | AU | Ceramic tiles |
| Primary bedroom | 16 x 12.5 P | AU | Wood |
| Bathroom | 8.7 x 7.4 P | AU | Ceramic tiles |
| Other | 8.3 x 5.2 P | AU | Ceramic tiles |
| Bedroom | 14.8 x 12.4 P | AU | Wood |
| Bathroom | 9.7 x 6.10 P | AU | Ceramic tiles |
Charateristics
| Equipment available | Alarm system, Ventilation system, Central air conditioning, Furnished |
|---|---|
| Hearth stove | Gaz fireplace |
| Garage | Attached, Heated, Fitted, Single width |
| Proximity | Highway, Cegep, Hospital, Park - green area, Elementary school, High school, Public transport, University, Bicycle path, Cross-country skiing, Daycare centre, Réseau Express Métropolitain (REM) |
| Bathroom / Washroom | Adjoining to primary bedroom, Seperate shower |
| Available services | Laundry room |
| Parking | Garage |
| View | City |
| Zoning | Residential |
| Cadastre - Parking (excluded in the price) | Garage |


