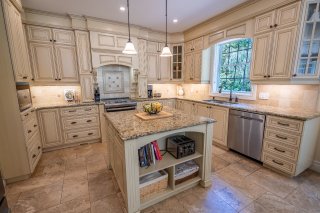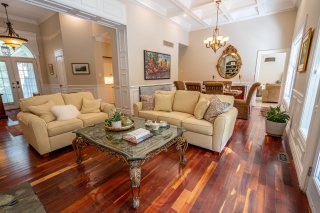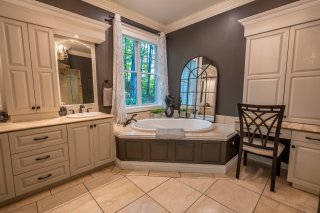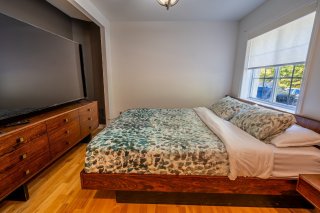$749,000
15 Rue de la Seigneurie , Outaouais, QC J8N1L4
MLS: 16510659
Description
City Life in the Country. Just minutes from Perkins and its amenities, and under half an hour from the Byward Market. Get the best of all worlds on a rare two acre lot, complete with a heated pool, spa and accessory building. Indoors, take advantage of an easy access lower level in-law suite, ready for finishing and occupancy by family or an income source. Top quality finishes throughout, high ceilings and a huge luxury kitchen bring together an incredible home. The front billiards room converts easily into a family room, additional living room or entertainment space. The landscape is ready for your personal touches - come get your dream home
Inclusions : Stove, Fridge, Dishwasher, Washer + Dryer Upstairs, Wine Fridge, Hot Tub, Motorized Blinds, Curtain Rods, Pool Table, Built-in Fridge and Freezer in Basement
Exclusions : N/A
Location
Room Details
| Room | Dimensions | Level | Flooring |
|---|---|---|---|
| Hallway | 8 x 7.6 P | Ground Floor | Wood |
| Primary bedroom | 10.6 x 3.8 P | Basement | Wood |
| Laundry room | 9 x 9 P | Basement | Ceramic tiles |
| Living room | 20 x 14 P | Ground Floor | Wood |
| Living room | 14 x 13 P | Basement | Wood |
| Dining room | 13 x 13 P | Ground Floor | Wood |
| Bathroom | 9.2 x 5.4 P | Basement | Ceramic tiles |
| Kitchen | 14.5 x 12 P | Ground Floor | Ceramic tiles |
| Dinette | 14.5 x 8 P | Ground Floor | Ceramic tiles |
| Family room | 14.5 x 15 P | Ground Floor | Ceramic tiles |
| Playroom | 21 x 15 P | Ground Floor | Wood |
| Bathroom | 7.6 x 3 P | Ground Floor | Ceramic tiles |
| Primary bedroom | 17 x 13 P | Ground Floor | Wood |
| Walk-in closet | 10 x 8 P | Ground Floor | Wood |
| Bathroom | 12 x 10.3 P | Ground Floor | Ceramic tiles |
| Bedroom | 12 x 11 P | Ground Floor | Wood |
| Bedroom | 11.8 x 11 P | Ground Floor | Wood |
| Bathroom | 8 x 5.2 P | Ground Floor | Ceramic tiles |
| Laundry room | 8 x 7.6 P | Ground Floor | Ceramic tiles |
Charateristics
| Driveway | Double width or more, Not Paved |
|---|---|
| Cupboard | Wood |
| Heating system | Air circulation |
| Water supply | Artesian well |
| Heating energy | Electricity |
| Equipment available | Central vacuum cleaner system installation, Ventilation system, Electric garage door, Central air conditioning, Private yard |
| Windows | PVC |
| Foundation | Poured concrete |
| Hearth stove | Other, Wood fireplace |
| Garage | Attached, Double width or more |
| Siding | Stone, Vinyl |
| Distinctive features | Wooded lot: hardwood trees, Cul-de-sac, Intergeneration |
| Pool | Other, Inground |
| Proximity | Highway, Golf, Park - green area, Elementary school, Cross-country skiing, Daycare centre |
| Bathroom / Washroom | Adjoining to primary bedroom, Whirlpool bath-tub, Seperate shower |
| Basement | 6 feet and over, Finished basement, Separate entrance |
| Parking | Outdoor, Garage |
| Sewage system | Purification field, Septic tank |
| Window type | Crank handle |
| Roofing | Asphalt shingles |
| Topography | Sloped, Flat |
| Zoning | Residential |






























