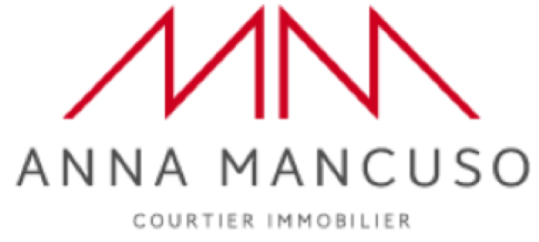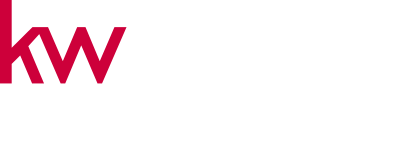$549,000
1748 Rue Antonio-Barbeau , Laval, QC H7M3S1
MLS: 16542808
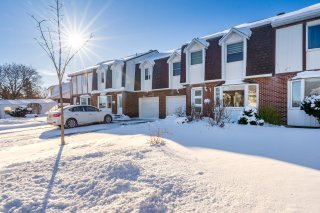 Other
Other 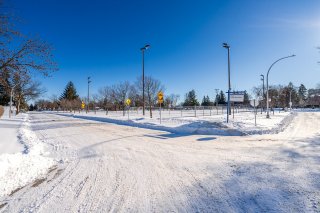 Exterior entrance
Exterior entrance 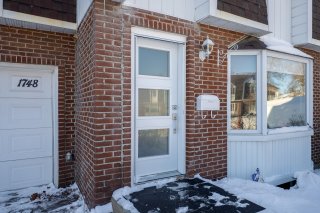 Exterior entrance
Exterior entrance 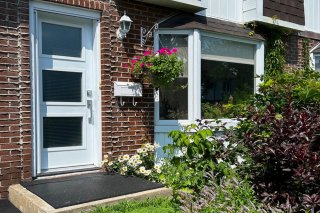 Other
Other 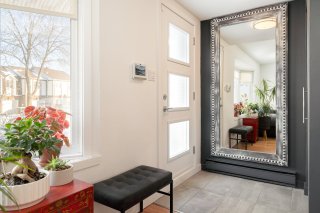 Living room
Living room 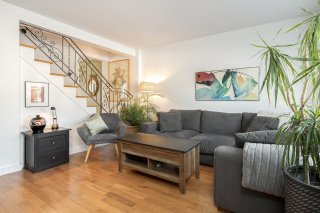 Living room
Living room 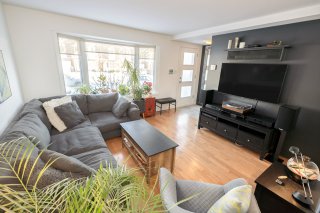 Living room
Living room 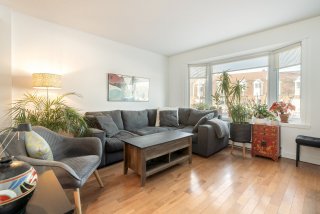 Washroom
Washroom 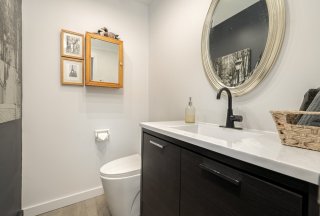 Kitchen
Kitchen 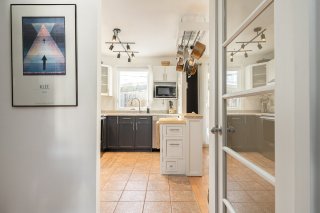 Kitchen
Kitchen 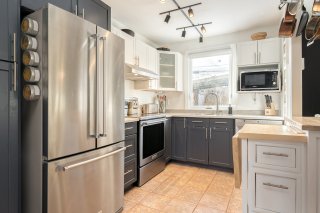 Kitchen
Kitchen 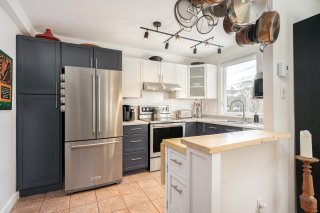 Kitchen
Kitchen 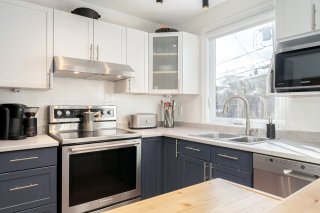 Overall View
Overall View 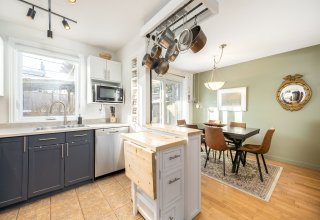 Dining room
Dining room 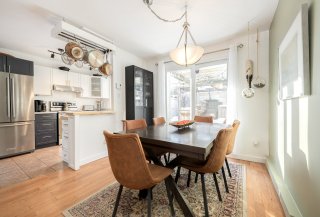 Dining room
Dining room 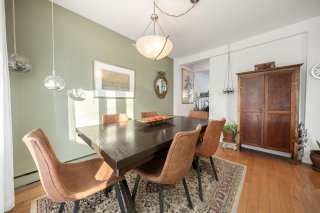 Staircase
Staircase 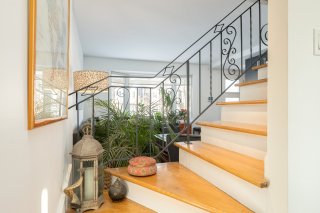 Hallway
Hallway 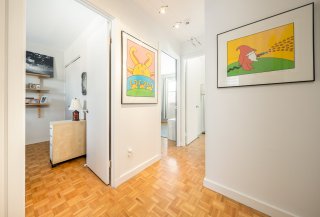 Primary bedroom
Primary bedroom 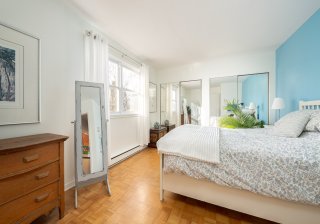 Primary bedroom
Primary bedroom 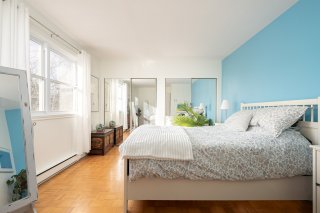 Bathroom
Bathroom 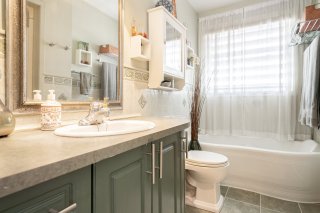 Bathroom
Bathroom 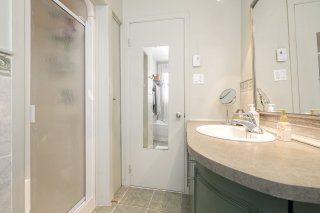 Bedroom
Bedroom 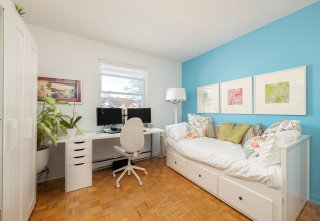 Bedroom
Bedroom 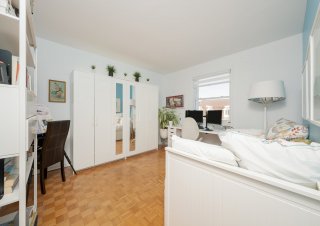 Bedroom
Bedroom 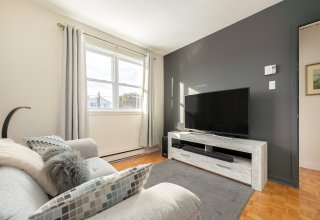 Bedroom
Bedroom 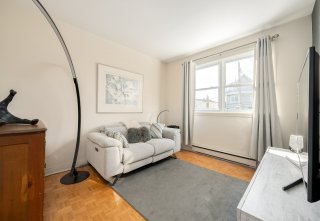 Bedroom
Bedroom 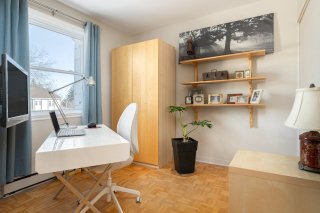 Bedroom
Bedroom 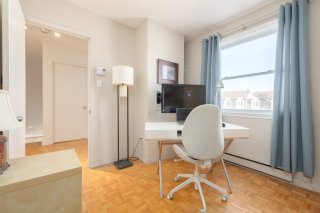 Staircase
Staircase 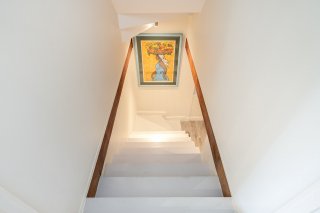 Family room
Family room 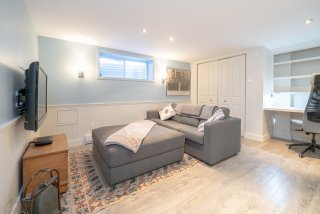 Family room
Family room 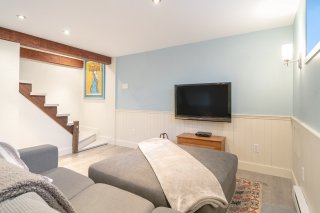 Family room
Family room 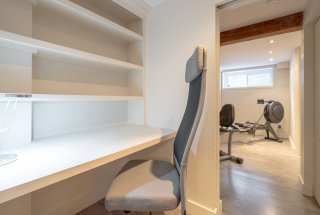 Bedroom
Bedroom 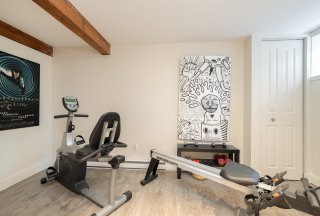 Laundry room
Laundry room 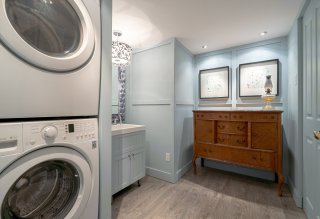 Workshop
Workshop 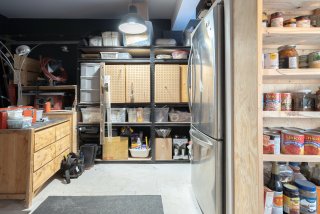 Den
Den 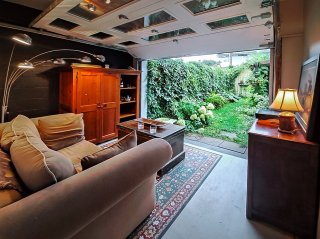 Backyard
Backyard 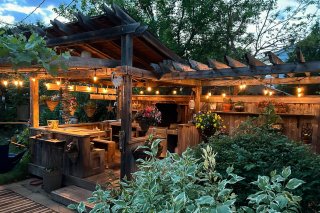 Backyard
Backyard 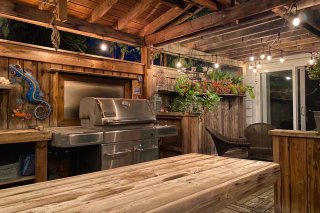 Backyard
Backyard 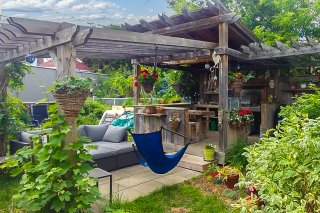 Backyard
Backyard 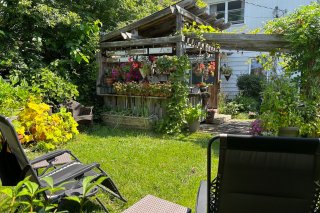 Backyard
Backyard 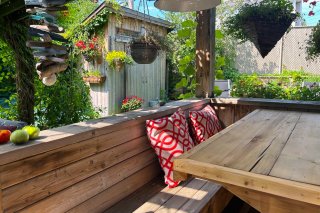 Backyard
Backyard 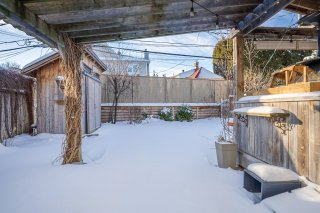 Back facade
Back facade 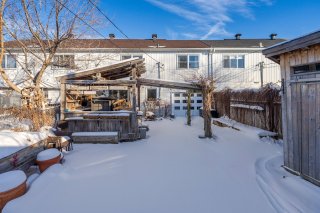 Backyard
Backyard 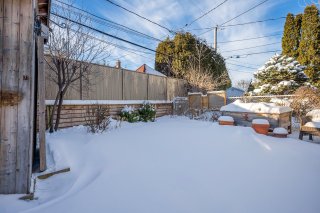 Other
Other 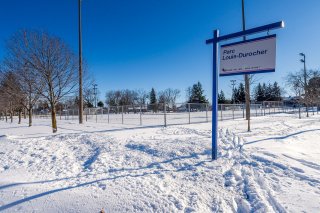 Other
Other 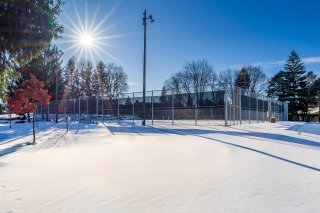 Other
Other 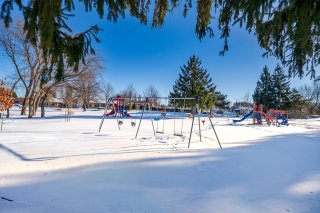 Other
Other 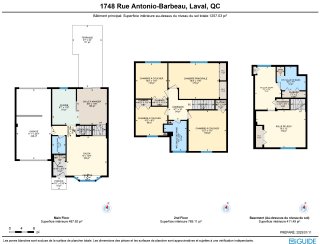
Description
Turnkey, bright and cozy townhouse located in a quiet and sought-after neighbourhood with close proximity to all services; hospital, gourmet shops, restaurants, supermarkets and shopping malls. Next to a beautiful park ideal for children with tennis courts, soccer field and ice rink. Quick access to highways 440, 15, 19 and 25. 4 spacious bedrooms on 2nd level and one in fully renovated basement. Garage converted into a workshop and a 3-season den overlooking a very private backyard featuring a large terrace and a beautifully landscaped garden. Roof redone in 2015 and recent windows. A real gem, don't wait!
Inclusions : Refrigerator, stove, dishwasher, lighting fixtures, curtains and blinds.
Exclusions : Mirrors and medicine cabinets.
Location
Room Details
| Room | Dimensions | Level | Flooring |
|---|---|---|---|
| Other | 4.4 x 4.5 P | Ground Floor | Ceramic tiles |
| Living room | 13.0 x 12.9 P | Ground Floor | Wood |
| Washroom | 5.8 x 4.4 P | Ground Floor | Ceramic tiles |
| Kitchen | 11.6 x 8.7 P | Ground Floor | Ceramic tiles |
| Dining room | 11.6 x 9.8 P | Ground Floor | Wood |
| Primary bedroom | 16.3 x 11.6 P | 2nd Floor | Parquetry |
| Bathroom | 7.3 x 9.8 P | 2nd Floor | Ceramic tiles |
| Bedroom | 12.2 x 13.1 P | 2nd Floor | Parquetry |
| Bedroom | 10.2 x 11.5 P | 2nd Floor | Parquetry |
| Bedroom | 10.2 x 9.3 P | 2nd Floor | Parquetry |
| Family room | 12.0 x 16.0 P | Basement | Floating floor |
| Bedroom | 13.9 x 8.4 P | Basement | Floating floor |
| Laundry room | 7.7 x 9.3 P | Basement | Floating floor |
| Storage | 3.3 x 4.2 P | Basement |
Charateristics
| Landscaping | Fenced, Land / Yard lined with hedges, Landscape |
|---|---|
| Heating system | Electric baseboard units |
| Water supply | Municipality |
| Heating energy | Electricity |
| Equipment available | Alarm system, Private yard |
| Windows | PVC |
| Foundation | Poured concrete |
| Garage | Attached, Heated, Fitted, Single width |
| Siding | Aluminum, Brick |
| Proximity | Highway, Hospital, Park - green area |
| Bathroom / Washroom | Seperate shower |
| Available services | Fire detector |
| Basement | 6 feet and over, Finished basement |
| Parking | Outdoor, Garage |
| Sewage system | Municipal sewer |
| Roofing | Asphalt shingles |
| Topography | Flat |
| Zoning | Residential |
| Driveway | Asphalt |
