$1,295,000
1900 Rue des Souchets , Laurentides, QC J8B2B7
MLS: 16280156
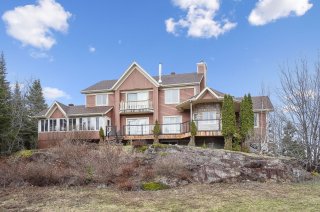 Frontage
Frontage 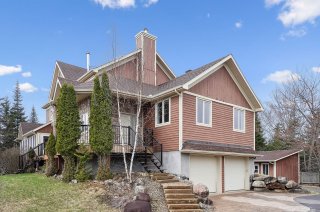 Frontage
Frontage 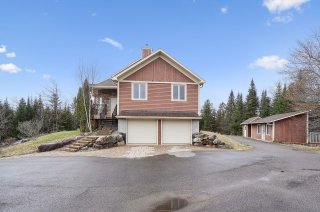 Hallway
Hallway 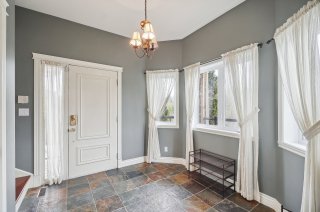 Hallway
Hallway 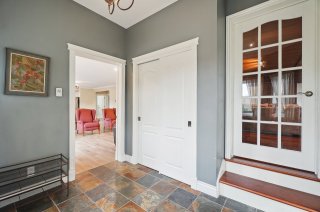 Living room
Living room 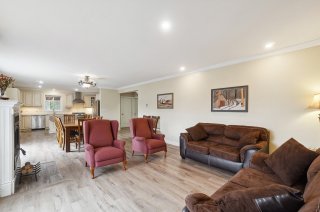 Living room
Living room 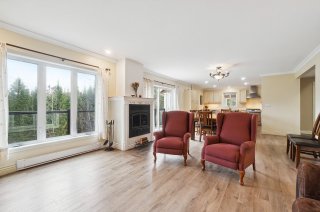 Living room
Living room 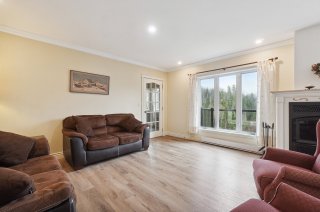 Dining room
Dining room 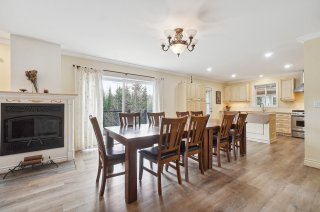 Dining room
Dining room 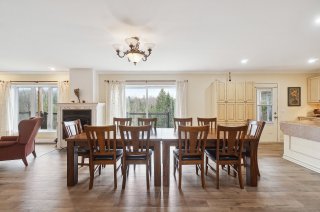 Dining room
Dining room 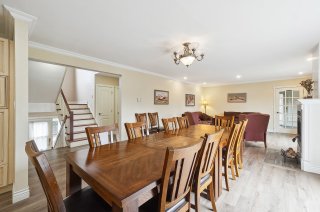 Kitchen
Kitchen 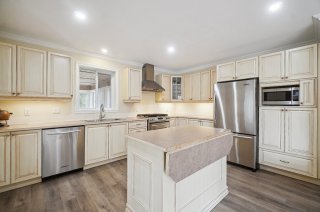 Kitchen
Kitchen 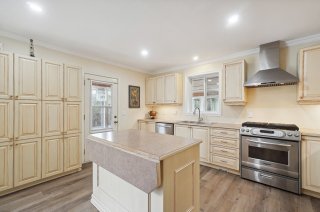 Kitchen
Kitchen 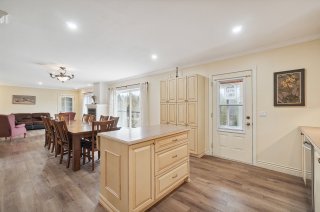 Kitchen
Kitchen 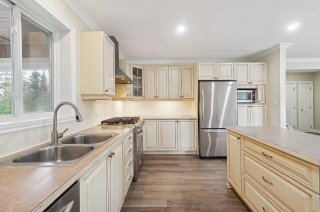 Primary bedroom
Primary bedroom 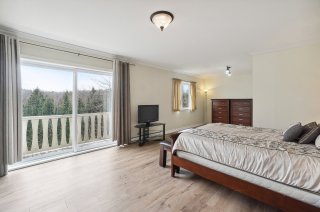 Primary bedroom
Primary bedroom 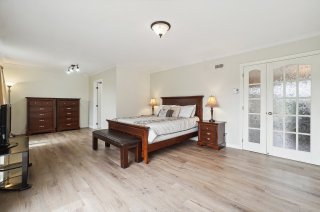 Primary bedroom
Primary bedroom 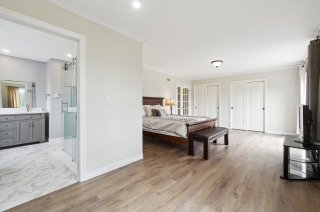 Bathroom
Bathroom 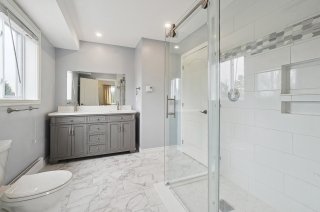 Bathroom
Bathroom 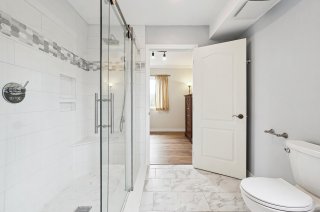 Laundry room
Laundry room 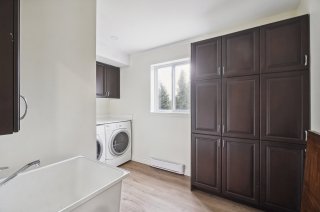 Staircase
Staircase 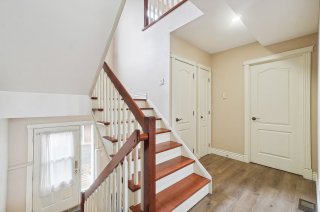 Staircase
Staircase 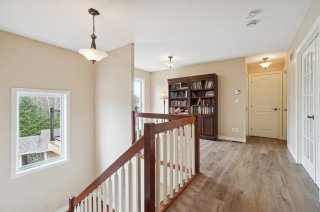 Staircase
Staircase 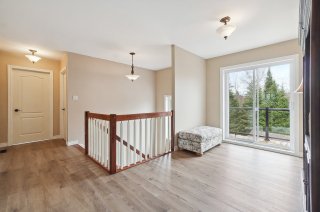 Den
Den 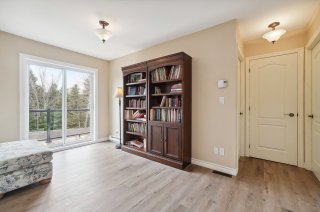 Bedroom
Bedroom 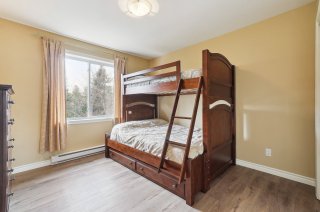 Bedroom
Bedroom 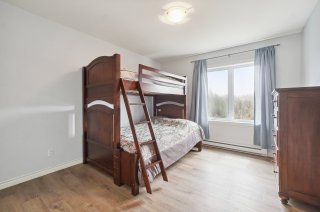 Bedroom
Bedroom 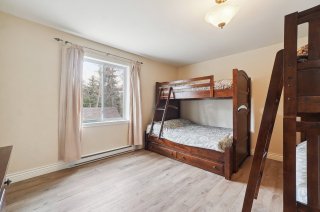 Bathroom
Bathroom 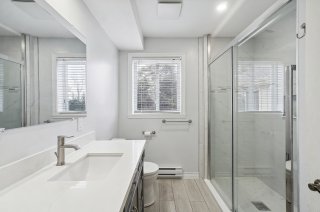 Bathroom
Bathroom 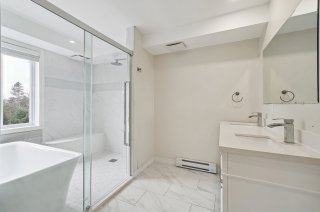 Bathroom
Bathroom 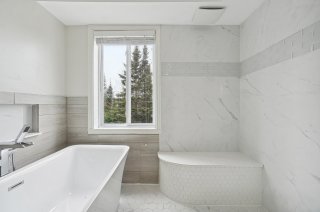 Bedroom
Bedroom 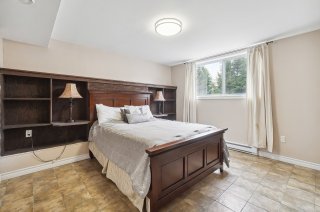 Bedroom
Bedroom 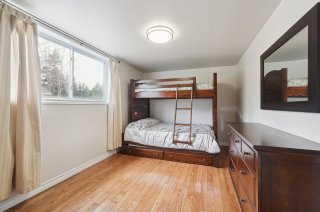 Bedroom
Bedroom 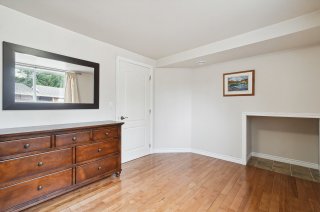 Veranda
Veranda 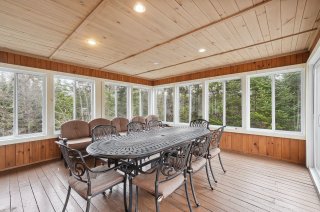 Veranda
Veranda 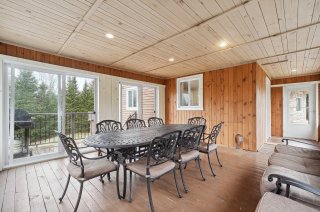 Playroom
Playroom 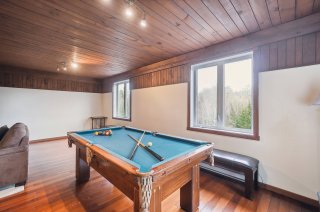 Playroom
Playroom 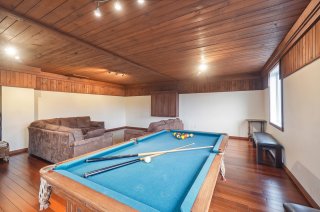 Playroom
Playroom 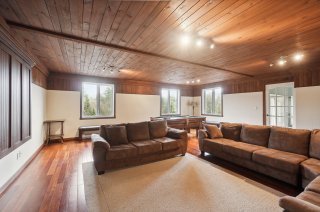 Family room
Family room 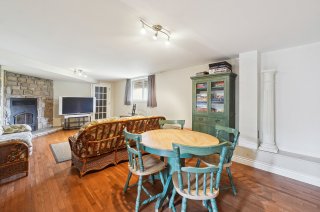 Family room
Family room 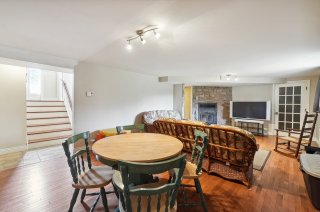 Family room
Family room 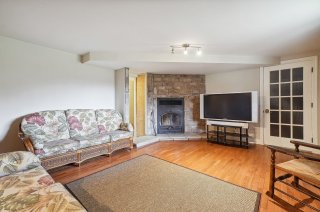 Family room
Family room 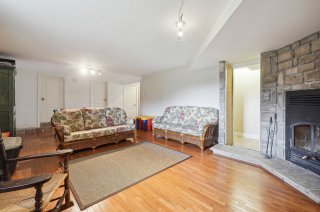 Bathroom
Bathroom 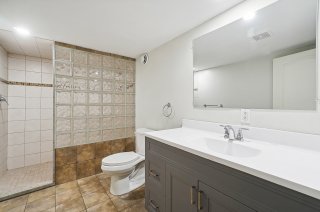 Garage
Garage 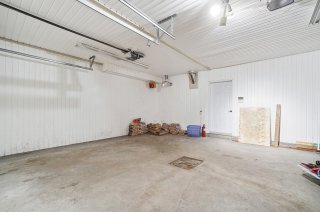 Balcony
Balcony 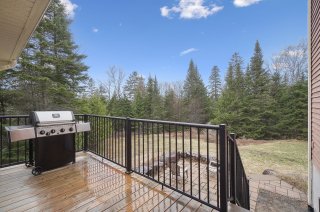 Balcony
Balcony 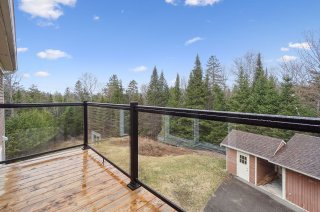 Back facade
Back facade 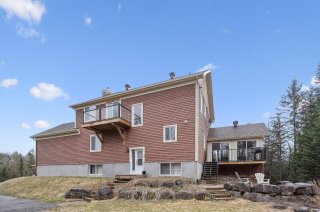 Shed
Shed 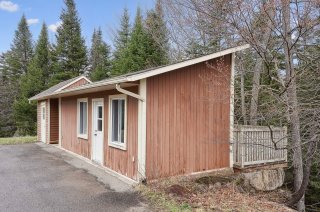 Backyard
Backyard 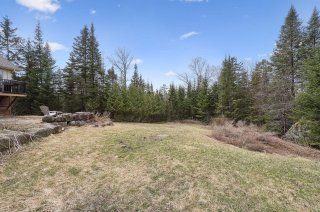
Description
This exceptional property located in the serene Domaine Deauville, Ste-Adele, spans 4 acres of private, wooded land and offers versatility as either a charming country cottage or a full-time residence. It features six bedrooms, four bathrooms, various entertainment spaces including a 400 sq ft great hall, and auxiliary buildings perfect for a range of uses. With recent upgrades like a new roof and modern windows, along with the ability for short-term rentals, it combines comfort, luxury, and investment potential. Nestled atop a hill, it offers stunning mountain views and access to community amenities like a private beach.
**Property Description:**
This unique property offers a versatile lifestyle either as
an idyllic country house cottage or as a full-time primary
residence. Nestled within the serene Domaine Deauville in
Ste-Adele, this residence sits on a generous 4-acre parcel
of private wooded land, featuring a winding driveway with a
secured gate at the entrance. Positioned atop a hill, the
property provides breathtaking mountain views and an
unparalleled opportunity to gaze at star-filled skies from
the comfort of home.
**Community Features:**
Domaine Deauville is a well-established community managed
by an active owner's association, ensuring the neighborhood
and its amenities, including a private beach, are
well-maintained. This community support enhances both the
value and the enjoyment of the property.
**Home Description:**
The residence is a spacious two-story home comprising:
- Six bedrooms
- Four bathrooms
- Two balconies
- A wrap-around porch
- A 3.5-season veranda
- An auxiliary building suitable for multiple uses such as
a gym, office, or guest house
The great hall within the home is an impressive 400 square
feet of entertaining space, accommodating activities from
large gatherings of up to 70 people to more intimate uses
such as a conference space, pool table area, or media room.
This massive living space, along with the entire home,
features durable flooring designed for high traffic, ideal
for both entertaining and everyday living.
The bathrooms have been recently renovated to cater
efficiently to both a full house of guests and daily family
usage. The home incorporates a modern floor plan and modern
amenities including a large two-car garage with
water-resistant plastic walls suitable for maintaining
vehicles, boats, ATVs, and machinery.
**Additional Property Features:**
- The basement is predominantly at ground level, offering
exceptional natural light.
- Recent major renovations completed between 2020 and 2022
include a new roof and newer windows.
- Short-term rentals are permitted within the area with a
minimum lease term of three months, offering potential
investment opportunities.
- According to the Census Metropolitan Area and Census
Agglomeration Guidance Tool, there are no restrictions for
foreign investors at this property.
This property promises a blend of privacy, community, and
flexibility, making it suitable for a diverse range of
needs and lifestyles. Whether seeking a tranquil retreat or
a dynamic family residence, this home offers all the
amenities and specifications to fulfill diverse preferences
and requirements.
Inclusions :
Exclusions : N/A
Location
Room Details
| Room | Dimensions | Level | Flooring |
|---|---|---|---|
| Other | 9.2 x 8.3 P | Ground Floor | Tiles |
| Family room | 21.8 x 22.10 P | Ground Floor | Wood |
| Living room | 15.5 x 14.11 P | Ground Floor | Floating floor |
| Dining room | 12.3 x 14.11 P | Ground Floor | Floating floor |
| Kitchen | 11.4 x 14.11 P | Ground Floor | Floating floor |
| Bedroom | 14.11 x 13.2 P | Ground Floor | Floating floor |
| Bathroom | 7.9 x 8.0 P | Ground Floor | Tiles |
| Laundry room | 11.4 x 7.10 P | Ground Floor | Flexible floor coverings |
| Veranda | 16.1 x 15.0 P | Ground Floor | Wood |
| Other | 6.10 x 5.8 P | RJ | Tiles |
| Mezzanine | 7.11 x 10.0 P | 2nd Floor | Flexible floor coverings |
| Bedroom | 10.10 x 11.4 P | 2nd Floor | Flexible floor coverings |
| Bathroom | 11.3 x 10.0 P | 2nd Floor | Tiles |
| Bedroom | 10.10 x 13.10 P | 2nd Floor | Flexible floor coverings |
| Primary bedroom | 27.2 x 13.10 P | 2nd Floor | Flexible floor coverings |
| Bathroom | 7.11 x 11.3 P | 2nd Floor | Tiles |
| Family room | 26.6 x 14.4 P | Basement | Tiles |
| Bedroom | 18.10 x 9.1 P | Basement | Tiles |
| Bathroom | 12.7 x 5.11 P | Basement | Tiles |
| Bedroom | 14.10 x 12.10 P | Basement | Tiles |
| Storage | 12.8 x 10 P | Basement | Tiles |
| Workshop | 12.6 x 7.10 P | Basement | Concrete |
Charateristics
| Landscaping | Land / Yard lined with hedges, Landscape |
|---|---|
| Heating system | Electric baseboard units |
| Water supply | Municipality |
| Heating energy | Bi-energy, Wood, Electricity |
| Equipment available | Alarm system, Ventilation system, Electric garage door, Private yard, Private balcony |
| Windows | Aluminum, PVC |
| Foundation | Poured concrete |
| Hearth stove | Wood fireplace |
| Garage | Attached, Heated, Double width or more, Fitted |
| Distinctive features | Water access, No neighbours in the back, Wooded lot: hardwood trees, Street corner, Cul-de-sac, Hemmed in, Non navigable, Resort/Cottage |
| Proximity | Golf, Alpine skiing, Cross-country skiing, Snowmobile trail, ATV trail |
| Bathroom / Washroom | Adjoining to primary bedroom, Seperate shower |
| Basement | 6 feet and over |
| Parking | Outdoor, Garage |
| Roofing | Asphalt shingles |
| Topography | Uneven, Sloped, Flat |
| View | Mountain, Panoramic |
| Zoning | Residential |
| Sewage system | BIONEST system |
| Driveway | Asphalt |
| Restrictions/Permissions | Short-term rentals allowed |


