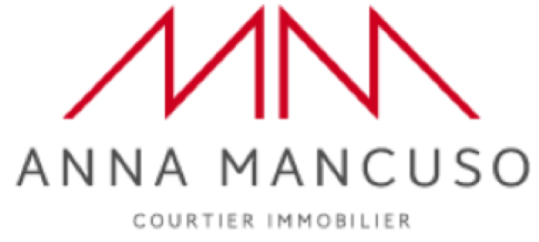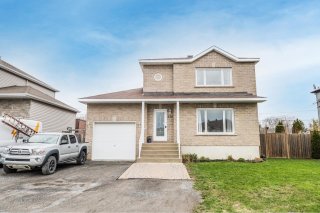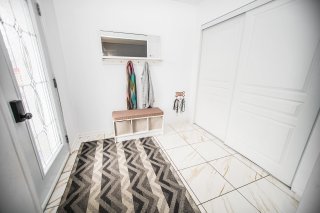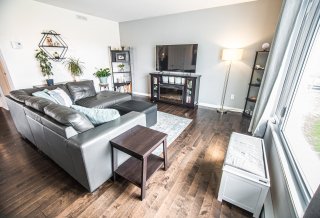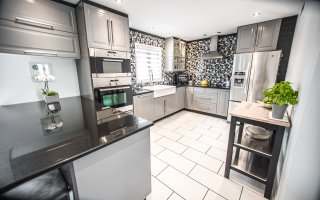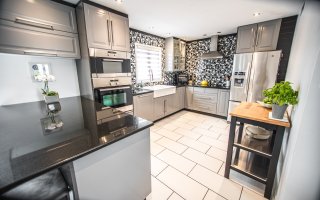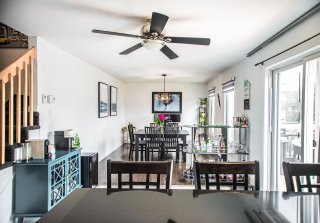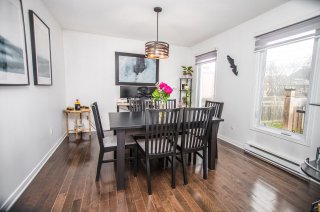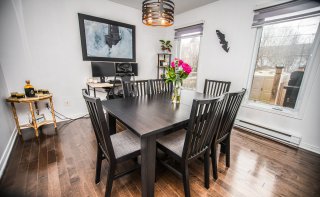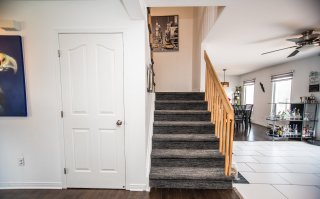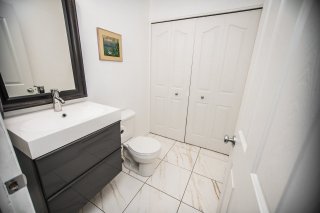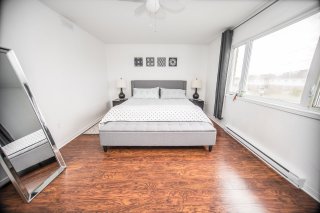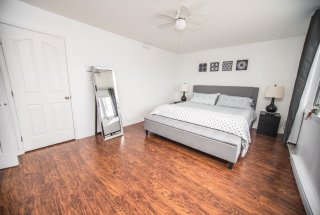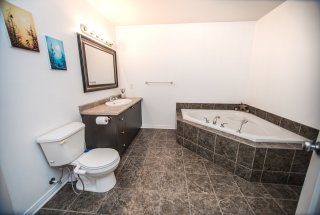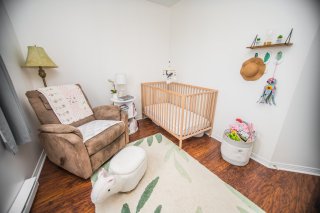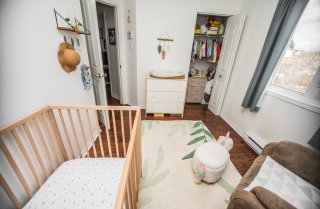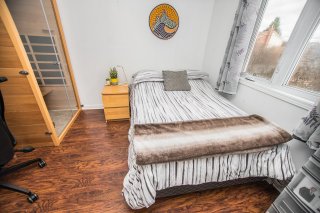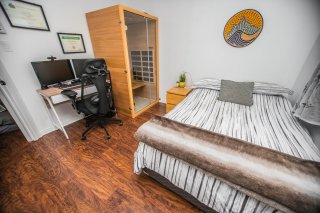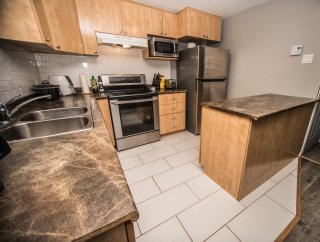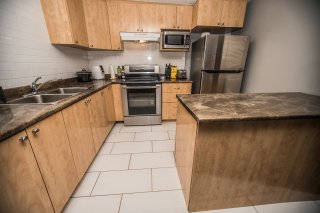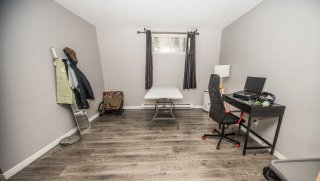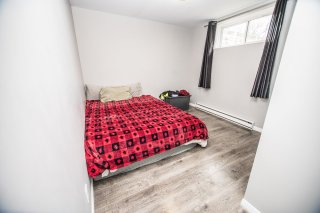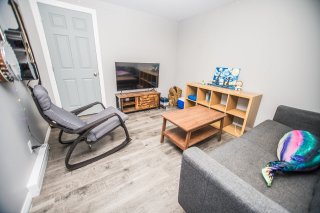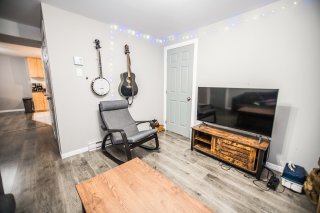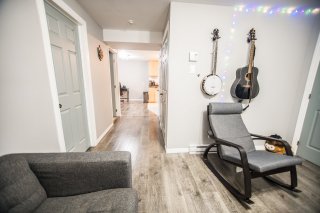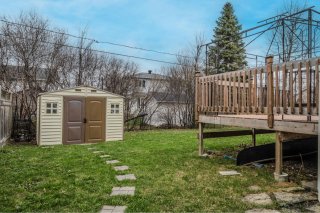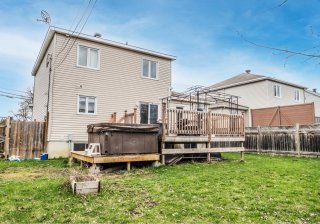$649,900
232 Ch. Klock , Outaouais, QC J9J1N5
MLS: 11917479
Description
Welcome to your sanctuary in Aylmer! This exquisite 5-bedroom, 2.5-bathroom home boasts open-concept living, ideal for hosting memorable gatherings. The converted basement in-law suite adds versatility, accommodating diverse family needs. Modern amenities and ample space make every moment here cherished. Embrace the comfort, versatility, and warmth this home offers--it's more than just a place to live; it's where lifelong memories are made. Welcome to your dream home!
- Open concept with lots of natural light
- The parental home has its own private entrance
- Non-city-compliant home
- 2 steps from Métro Plus, Caisse Desjardins, Brunet Plus
and Petro-Canada, Boulevard des Allumetières, École
secondaire Grande-Rivière, École primaire des Tournesols
- 20 minutes from Ottawa
Inclusions : Refrigerator, stove top, convection oven (right dial is broken), microwave, dishwasher, washer and dryer in basement, oven in basement, curtain rods and curtains, light fixtures, wall mounted exercise rack in garage, wall mounted thermopump, shed, gazebo on deck, hot tub.
Exclusions : Hot water tank ($16/month)
Location
Room Details
| Room | Dimensions | Level | Flooring |
|---|---|---|---|
| Hallway | 10.1 x 7.0 P | Ground Floor | Ceramic tiles |
| Living room | 15.5 x 14.5 P | Ground Floor | Wood |
| Dining room | 20.6 x 11.1 P | Ground Floor | Wood |
| Kitchen | 12.0 x 10.0 P | Ground Floor | Ceramic tiles |
| Washroom | 10.0 x 5.0 P | Ground Floor | Ceramic tiles |
| Primary bedroom | 18.0 x 11.0 P | 2nd Floor | Floating floor |
| Bedroom | 11.6 x 10.0 P | 2nd Floor | Floating floor |
| Bedroom | 10.6 x 9.8 P | 2nd Floor | Floating floor |
| Bathroom | 11.10 x 10.0 P | 2nd Floor | Ceramic tiles |
| Walk-in closet | 11.0 x 5.0 P | 2nd Floor | Floating floor |
| Family room | 10.6 x 9.8 P | Basement | Floating floor |
| Dinette | 13.2 x 10.0 P | Basement | Floating floor |
| Kitchen | 11.0 x 10.0 P | Basement | Ceramic tiles |
| Bedroom | 10.8 x 10.2 P | Basement | Floating floor |
| Bedroom | 10.0 x 9.10 P | Basement | Floating floor |
| Bathroom | 8.10 x 6.0 P | Basement | Ceramic tiles |
Charateristics
| Driveway | Not Paved |
|---|---|
| Cupboard | Melamine |
| Heating system | Electric baseboard units |
| Water supply | Municipality |
| Heating energy | Electricity |
| Windows | PVC |
| Foundation | Poured concrete |
| Garage | Attached |
| Rental appliances | Water heater |
| Siding | Vinyl, Concrete stone |
| Proximity | Highway, Cegep, Golf, Park - green area, Elementary school, High school, Public transport, Bicycle path, Alpine skiing, Cross-country skiing, Daycare centre |
| Basement | 6 feet and over, Finished basement, Other, Separate entrance |
| Parking | Outdoor, Garage |
| Sewage system | Municipal sewer |
| Window type | Hung |
| Roofing | Asphalt shingles |
| Topography | Flat |
| Zoning | Residential |
