282 Rue Garnier , Outaouais, QC J8P3E5
MLS: 15880270
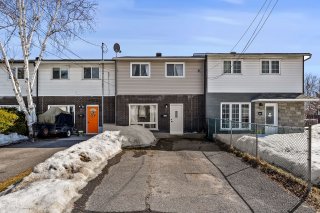 Living room
Living room 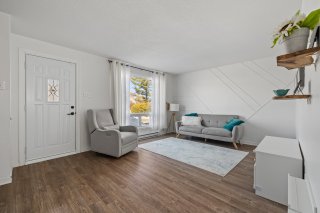 Living room
Living room 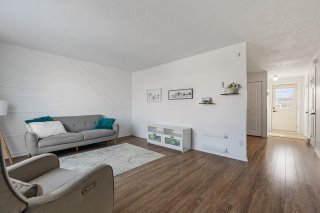 Living room
Living room 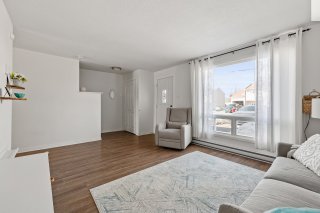 Interior
Interior 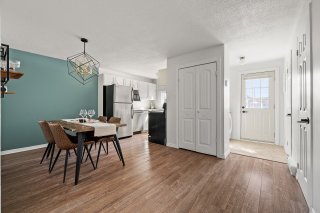 Kitchen
Kitchen 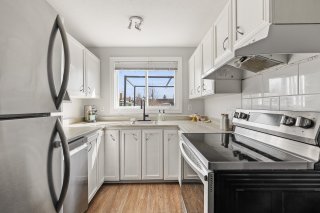 Kitchen
Kitchen 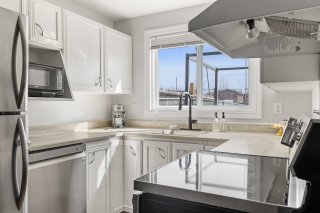 Dining room
Dining room 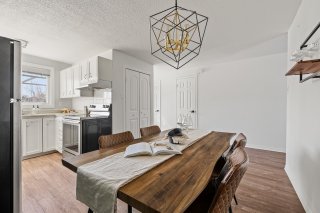 Dining room
Dining room 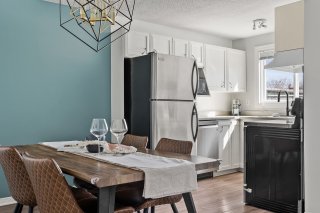 Dining room
Dining room 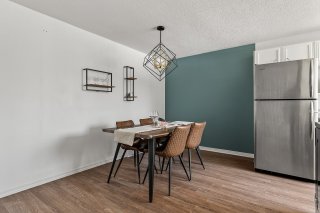 Dining room
Dining room 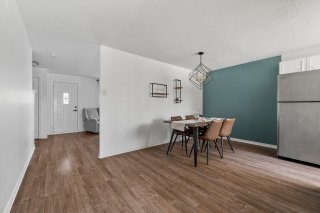 Washroom
Washroom 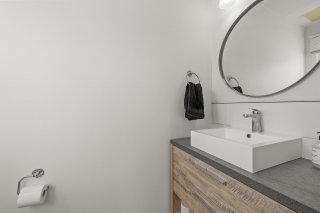 Laundry room
Laundry room 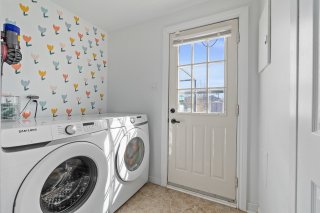 Primary bedroom
Primary bedroom 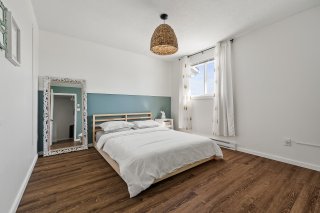 Primary bedroom
Primary bedroom 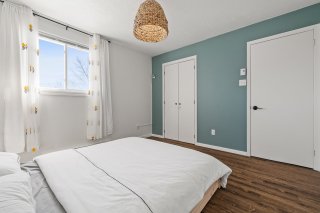 Bedroom
Bedroom 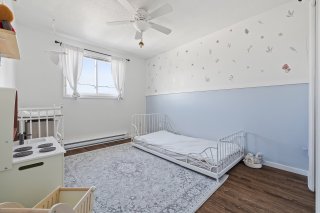 Bedroom
Bedroom 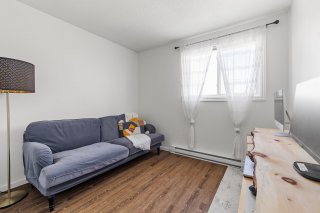 Hallway
Hallway 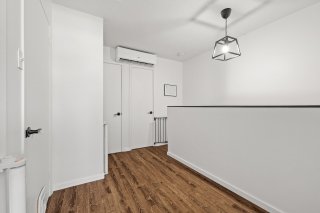 Hallway
Hallway 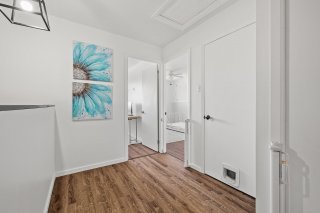 Bathroom
Bathroom 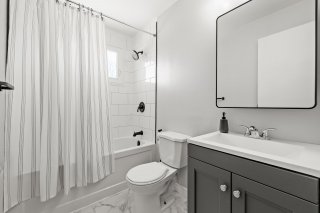 Backyard
Backyard 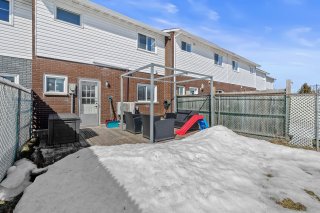 Backyard
Backyard 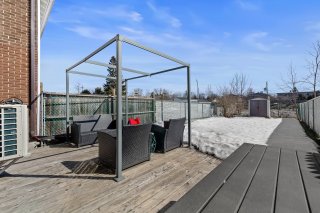 Backyard
Backyard 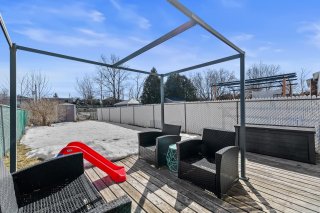 Backyard
Backyard 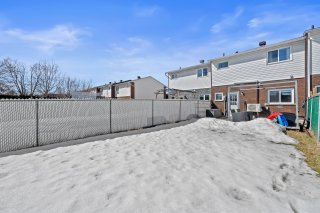 Backyard
Backyard 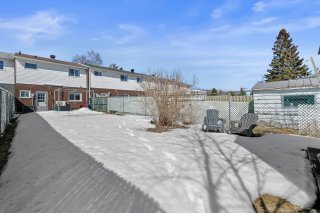 Frontage
Frontage 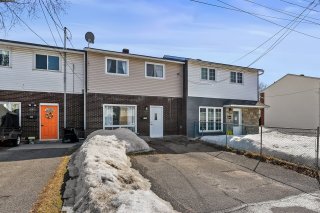 Drawing (sketch)
Drawing (sketch) 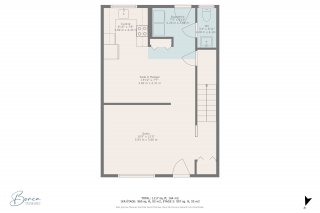 Drawing (sketch)
Drawing (sketch) 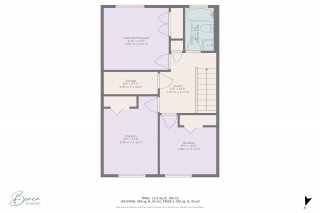
Description
This charming property, with tasteful renovations, offers a family-friendly environment in a peaceful residential neighbourhood. Surrounded by parks, schools, and daycares, it's ideal for families with children. Nearby amenities include grocery stores, shopping centers, and recreational facilities. With easy access to public transit and major roads, commuting is convenient. Enjoy the blend of suburban tranquility and urban convenience in this desirable location.
Imagine waking up in this beautiful home, where the
peaceful, family-friendly neighborhood welcomes you each
day. The bright and spacious living area, designed with a
semi-open concept, offers the perfect blend of comfort and
functionality. It's an inviting space where family
gatherings and cozy evenings naturally come to life.
The neighborhood is a haven for families, with schools,
daycares, and playgrounds just a short walk away. Weekends
are filled with bike rides on scenic paths, afternoons at
the local park, and visits to nearby shops and cafés.
Back at home, the spacious backyard becomes the heart of
family gatherings. The nearby recreational facilities and
sports complexes add even more opportunities to stay active
and engaged. And when it's time to run errands, everything
you need is within easy reach -- from grocery stores to
local boutiques.
Renovations since 2021:
- The main bathroom upstairs was renovated with schluter
system underneath as well as a new window. The bathtub and
vanity were changed.
- The toilets in both bathrooms were changed.
- The floors on the second floor were changed.
- On top of the stairs, a metal railing was removed to be
changed by a wall for safety.
- All baseboards were changed except the half-bathroom
baseboard.
- After inspection, it was recommended to change the facia
around the roof (no receipt)
- New plumbing box for hot and cold water pipes for washer
and dryer put in by a plumber.
Inclusions : All blinds that are currently installed. all ceiling hard-wired light fixtures/ shades. Two black shelves in the dining room that are attached to wall, outdoor shed, hot water tank.
Exclusions : Curtains, all other shelves, washing machine, dryer, microwave, dishwasher, fridge, stove, house alarm, bidets.
Location
Room Details
| Room | Dimensions | Level | Flooring |
|---|---|---|---|
| Living room | 19.5 x 12.0 P | Ground Floor | Floating floor |
| Dining room | 15.10 x 7.7 P | Ground Floor | Floating floor |
| Kitchen | 8.10 x 7.8 P | Ground Floor | Floating floor |
| Laundry room | 7.5 x 8.10 P | Ground Floor | Floating floor |
| Washroom | 3.4 x 6.11 P | Ground Floor | Ceramic tiles |
| Primary bedroom | 11.3 x 10.9 P | 2nd Floor | Floating floor |
| Bathroom | 5.0 x 7.5 P | 2nd Floor | Ceramic tiles |
| Bedroom | 9.4 x 13.6 P | 2nd Floor | Floating floor |
| Bedroom | 9.9 x 10.3 P | 2nd Floor | Floating floor |
Charateristics
| Roofing | Asphalt and gravel |
|---|---|
| Siding | Brick, Vinyl |
| Proximity | Cegep, Elementary school, High school, Public transport |
| Heating system | Electric baseboard units |
| Heating energy | Electricity |
| Cupboard | Melamine |
| Sewage system | Municipal sewer |
| Water supply | Municipality |
| Basement | No basement |
| Windows | PVC |
| Zoning | Residential |
| Window type | Sliding |


