$819,000
3010 Boul. St-Joseph , Montréal, QC H8S2P4
MLS: 22388255
 Patio
Patio 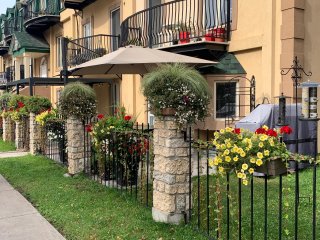 Patio
Patio 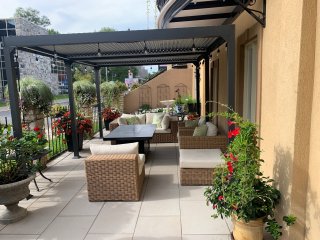 Family room
Family room 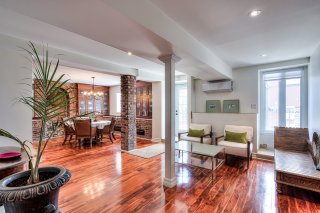 Family room
Family room 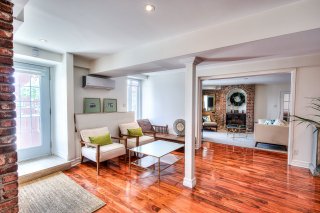 Primary bedroom
Primary bedroom 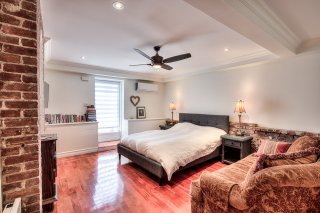 Walk-in closet
Walk-in closet 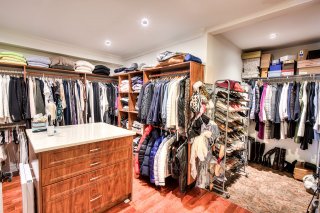 Ensuite bathroom
Ensuite bathroom 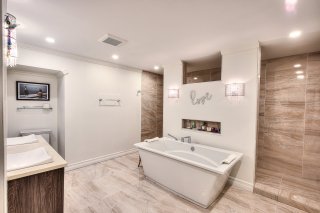 Ensuite bathroom
Ensuite bathroom 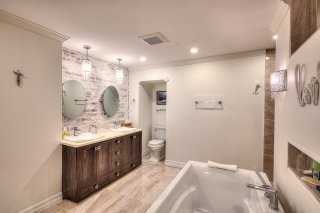 Living room
Living room 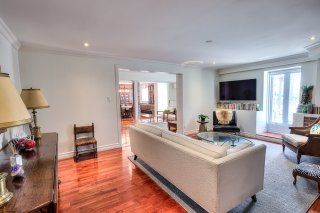 Living room
Living room 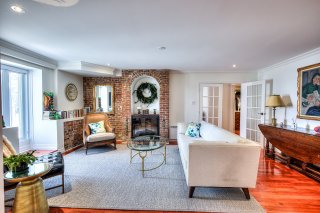 Family room
Family room 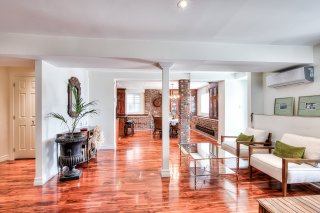 Hallway
Hallway 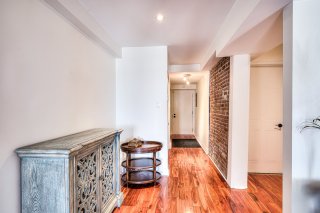 Dining room
Dining room 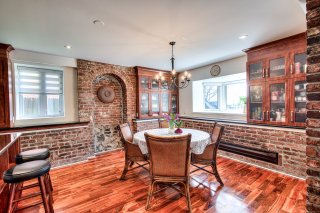 Dining room
Dining room 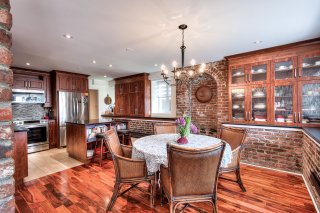 Dining room
Dining room 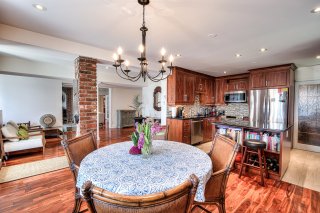 Dinette
Dinette 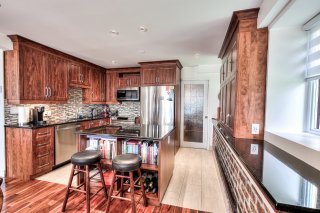 Kitchen
Kitchen 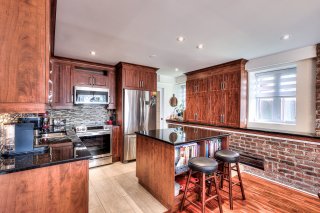 Kitchen
Kitchen 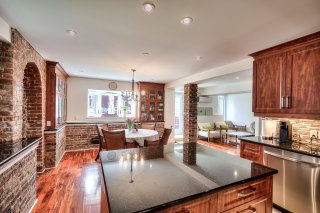 Bedroom
Bedroom 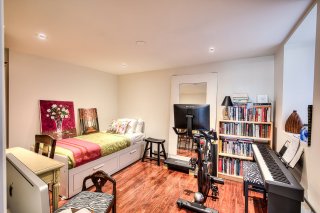 Bathroom
Bathroom 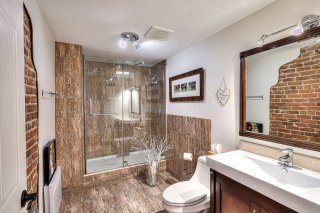 Laundry room
Laundry room 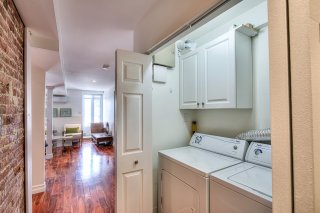 Patio
Patio 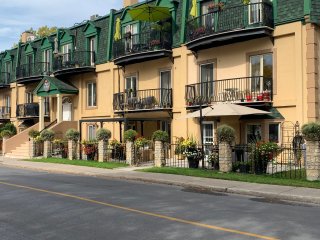 Garage
Garage 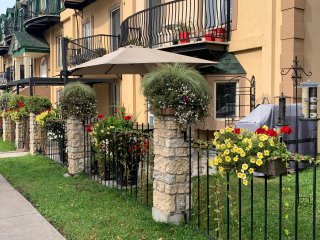 Exterior
Exterior 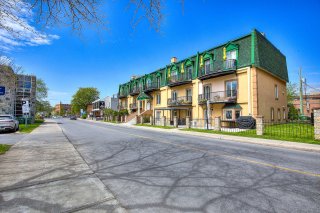 Water view
Water view  Water view
Water view 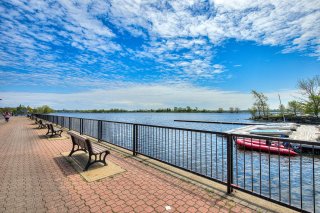 Water view
Water view  Exterior entrance
Exterior entrance 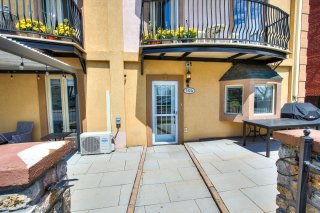 Barn
Barn 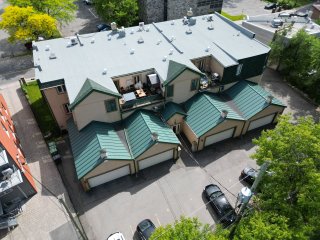 Nearby
Nearby 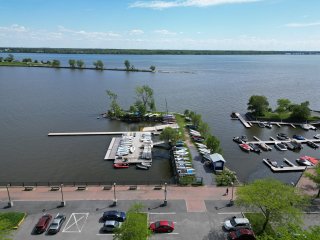 Nearby
Nearby  Exterior
Exterior 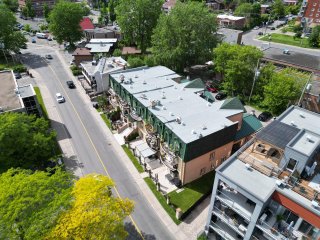 Exterior
Exterior 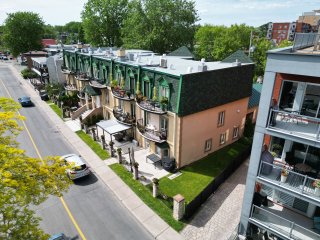 Exterior entrance
Exterior entrance 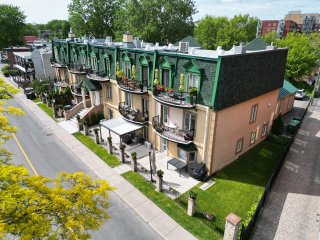 Exterior
Exterior 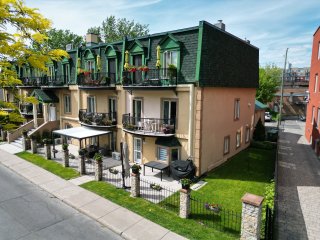
Description
Welcome to Manoir des Berges, your luxurious 1634 sq. ft. condo in the heart of Lachine, offering breathtaking views of the Lachine Canal. Located in a historic building once occupied by Dawes Brewery employees, this spacious residence blends modern comfort with vintage charm. The warm brick walls reflect the building's history, while the private 60-foot patio provides a magnificent water view. Enjoy the convenience of a totally private 2 1/2 car garage and two outdoor parking spaces. Near Lachine's finest restaurants, it's perfect for those who want to fully enjoy life!
Welcome to Manoir des Berges: Your Luxury Condo in the
Heart of Lachine.
- Spacious and Inviting living room, open living area
perfect for relaxation and entertaining.
- Imperial Cherrywood Flooring
- Authentic brick walls throughout most of the condo evoke
the building's rich history while adding a rustic charm.
- Open concept design allows for easy flow between the
living and dining areas.
- Ample space to host dinner parties and family gatherings.
- Warm ambiance
- Equipped with top-of-the-line appliances and modern
fixtures.
- Quartz Countertops, Sleek and stylish, offering ample
workspace for cooking.
- Versatile Space is perfect for a family room, media room,
or additional lounge area.
- Large windows let in plenty of natural light, creating an
inviting space.
- A grand master bedroom designed for comfort and luxury.
- Ample storage space with a California-style walk-in
closet.
- Features a double shower ensuite bathroom and high-end
fixtures for a spa-like experience.
- Private Double Car Garage for secure and convenient
parking for two vehicles or storage.
- Excellent access to services, amenities, and the
picturesque waterfront.
-60 feet of private patio with impressive views of the
canal Lachine
- Proximity to Top Restaurants: Located near the best
dining options along the Lachine Canal, perfect for food
enthusiasts.
Manoir des Berges offers a unique blend of historic charm
and modern luxury. With its spacious layout, high-end
finishes, and ideal location, this condo is perfect for
those looking to enjoy an upscale urban lifestyle in the
heart of Lachine.
Inclusions : Light fixtures, blinds, dishwasher, washer, dryer, stove, micro-wave, refrigerator, garage door opener, gazebo.
Exclusions : N/A
Location
Room Details
| Room | Dimensions | Level | Flooring |
|---|---|---|---|
| Hallway | 14 x 3.3 P | Ground Floor | Wood |
| Living room | 13.2 x 18 P | Ground Floor | Wood |
| Kitchen | 9.1 x 11.5 P | Ground Floor | Ceramic tiles |
| Dining room | 11.5 x 12.2 P | Ground Floor | Wood |
| Family room | 13.2 x 18.8 P | Ground Floor | Wood |
| Bedroom | 9.8 x 12 P | Ground Floor | Wood |
| Primary bedroom | 12.8 x 14.5 P | Ground Floor | Wood |
| Walk-in closet | 13 x 7 P | Ground Floor | Wood |
| Bathroom | 14 x 12.2 P | Ground Floor | Ceramic tiles |
| Bathroom | 11.3 x 8 P | Ground Floor | Ceramic tiles |
Charateristics
| Landscaping | Fenced, Landscape |
|---|---|
| Heating system | Space heating baseboards |
| Water supply | Municipality |
| Heating energy | Electricity |
| Garage | Attached, Heated, Double width or more |
| Proximity | Highway, Cegep, Golf, Hospital, Park - green area, Elementary school, High school, Public transport, University, Bicycle path, Cross-country skiing, Daycare centre |
| Bathroom / Washroom | Adjoining to primary bedroom, Seperate shower |
| Parking | Outdoor, Garage |
| Sewage system | Municipal sewer |
| Topography | Flat |
| View | Water |
| Zoning | Residential |
| Equipment available | Electric garage door, Private yard |
| Driveway | Asphalt |
| Available services | Bicycle storage area, Balcony/terrace, Indoor storage space |


