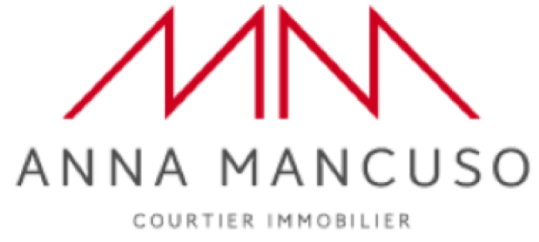$729,000
315 Rue Westward , Laurentides, QC J7A1T2
MLS: 26903642
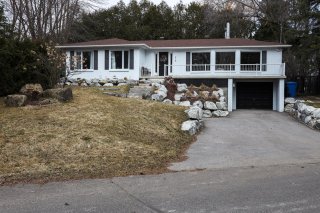 Frontage
Frontage 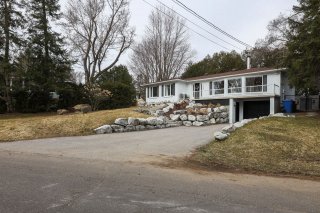 Other
Other 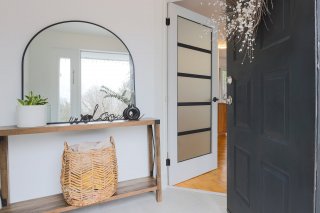 Other
Other 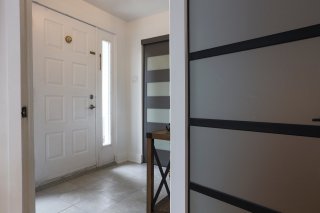 Family room
Family room 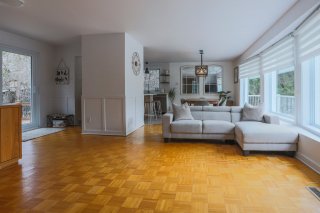 Family room
Family room 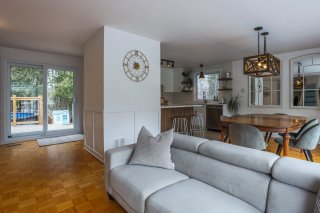 Dining room
Dining room 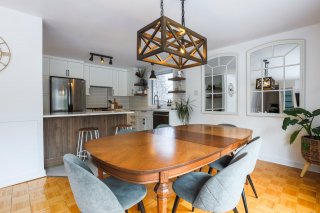 Kitchen
Kitchen 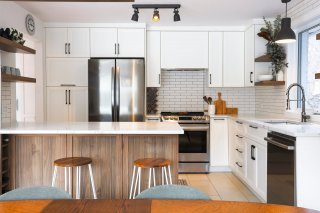 Kitchen
Kitchen 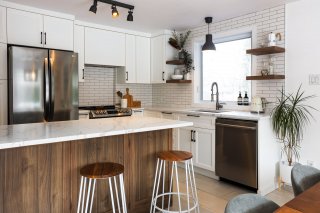 Kitchen
Kitchen 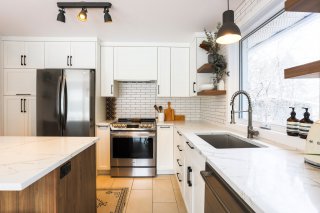 Kitchen
Kitchen 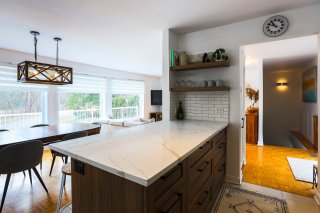 Family room
Family room 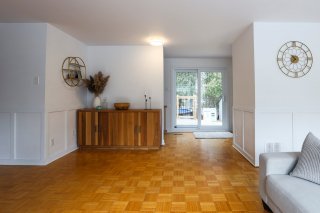 Hallway
Hallway 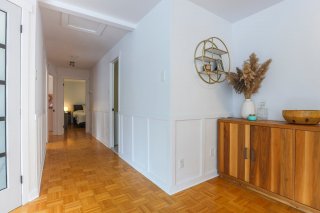 Primary bedroom
Primary bedroom 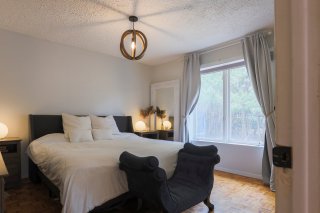 Primary bedroom
Primary bedroom 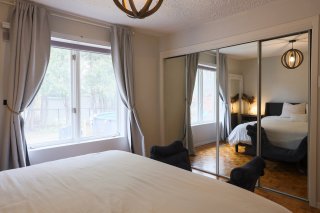 Bedroom
Bedroom 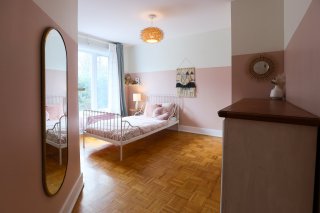 Bedroom
Bedroom 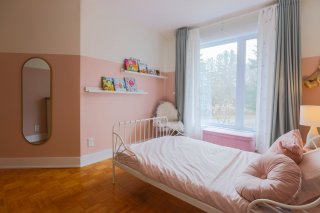 Bedroom
Bedroom 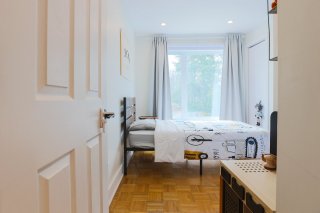 Bedroom
Bedroom 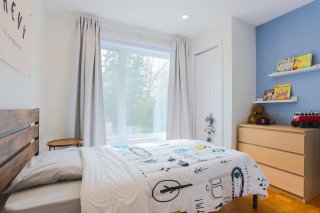 Bathroom
Bathroom 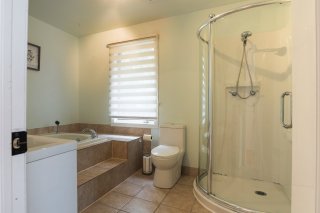 Bathroom
Bathroom 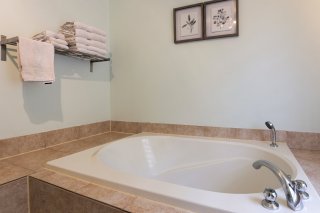 Corridor
Corridor 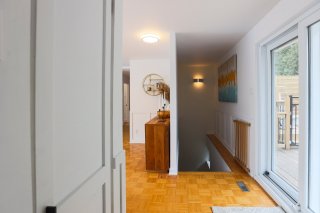 Other
Other 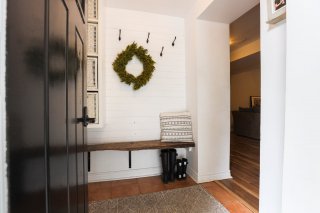 Other
Other 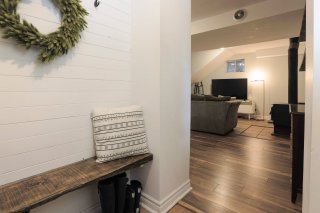 Basement
Basement 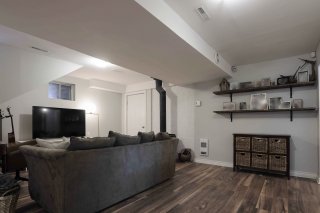 Basement
Basement 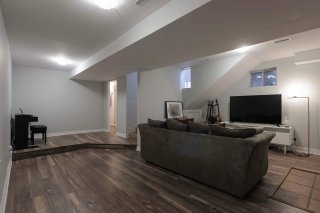 Basement
Basement 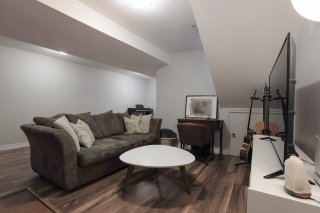 Laundry room
Laundry room 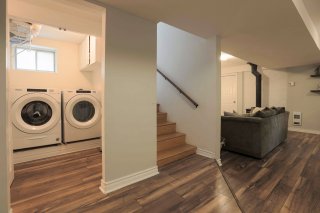 Bedroom
Bedroom 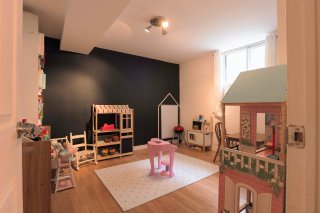 Bedroom
Bedroom 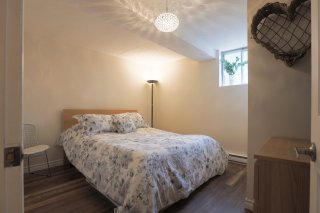 Bathroom
Bathroom 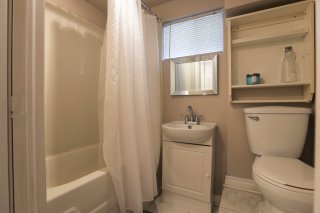 Patio
Patio 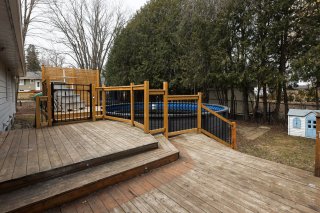 Patio
Patio 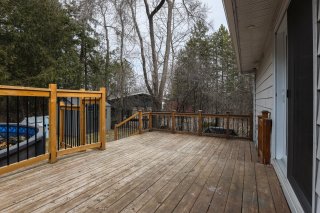 Backyard
Backyard 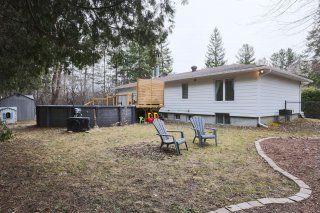 Backyard
Backyard 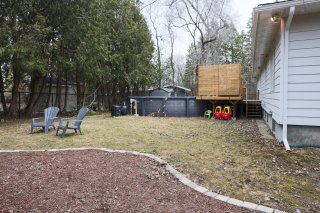 Backyard
Backyard 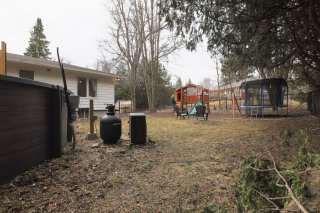
Description
Charming bungalow nestled on approximately 11,000 sqft of land in the heart of Rosemere. This 5-bedroom home has received many improvements and renovations in the past few years making it that perfect family home. The dream kitchen built by the well-known company Miralis Cabinetry is highlighted by the natural light from the incredible bay windows in the family room. Enjoy the outdoors in this beautiful sector that is peaceful and breathtaking with the surroundings of mature trees and nature. Close proximity to schools, daycares and parks, as well as minutes from the train station and two major highways the 15/640. A must see!
**Has been previously approved for potential
intergeneration construction. Independant entrance in
basement perfect for intergeneration construction.
Many Renovations and improvements of the home have been
completed within in the last few years:
Front landscaping: 2023
Gutters: 2023
Brick paint Spray-net: 202325 year guarantee in bills
Pool liner: October 2023
Upstairs shower and vanity: 2022
Bedroom windows in front of house: 2021
Room division: 2021
Patio door: 2021
Pool: 2021
Crepe exterior: 2021
Kitchen renovation Miralis Cabinetry :2020
Kitchen window: 2020
Shed replacement: 2020
Duct cleaning:2020
Deck repair: 2020
Dining room windows: 2019
Water heater (renting Hydrosolution): 2019
Chimney sweep: 2019
Central vaccuum: 2018
Replacement motor blower in furnace: 2018
Plumbing basement bathroom shower/tub: 2018
Basement floors: 2018
Fence: 2018
roof: 2013
Proximity:
-close to elementary schools and high schools
-close to parks
-close to two major highways 640/15
Inclusions : Pool accessories, pool heater, central vacuum and accessories, blinds, curtains, shelves in basement living room, mudroom bench and shelving unit, TV bracket, shed
Exclusions : light fixture in master bedroom, light fixture in little girls room, light fixture in dining room, dishwasher, stove, fridge, washer, dryer, mirrors in dining room, kids outdoor play structure, trampoline.
Location
Room Details
| Room | Dimensions | Level | Flooring |
|---|---|---|---|
| Primary bedroom | 12.0 x 11.9 P | Ground Floor | Parquetry |
| Bedroom | 14.4 x 12.4 P | Ground Floor | Parquetry |
| Bedroom | 11.9 x 10.2 P | Ground Floor | Parquetry |
| Bathroom | 10.11 x 8.5 P | Ground Floor | Tiles |
| Other | 6.8 x 5.6 P | Ground Floor | Tiles |
| Kitchen | 12.6 x 9.11 P | Ground Floor | Tiles |
| Dining room | 12.6 x 7.11 P | Ground Floor | Parquetry |
| Family room | 15.11 x 13.2 P | Ground Floor | Parquetry |
| Other | 5.6 x 5.1 P | Basement | Tiles |
| Living room | 17.0 x 17.0 P | Basement | Floating floor |
| Bedroom | 11.3 x 10.5 P | Basement | Floating floor |
| Bedroom | 11.4 x 10.3 P | Basement | Floating floor |
| Laundry room | 4.11 x 4.3 P | Basement | Floating floor |
| Bathroom | 6.9 x 4.3 P | Basement | Tiles |
Charateristics
| Landscaping | Fenced |
|---|---|
| Cupboard | Melamine |
| Heating system | Air circulation, Hot water |
| Water supply | Municipality |
| Heating energy | Electricity |
| Equipment available | Central vacuum cleaner system installation, Ventilation system, Central air conditioning, Central heat pump, Private yard |
| Windows | PVC |
| Foundation | Poured concrete |
| Hearth stove | Wood burning stove |
| Garage | Attached |
| Rental appliances | Water heater |
| Siding | Brick, Vinyl |
| Distinctive features | Street corner |
| Pool | Heated, Above-ground |
| Proximity | Highway, Golf, Park - green area, Elementary school, High school, Public transport, Bicycle path, Cross-country skiing, Daycare centre, Snowmobile trail |
| Bathroom / Washroom | Seperate shower |
| Basement | 6 feet and over, Finished basement |
| Parking | Outdoor, Garage |
| Sewage system | Municipal sewer |
| Roofing | Asphalt shingles |
| Topography | Sloped |
| Zoning | Residential |
| Driveway | Asphalt |
