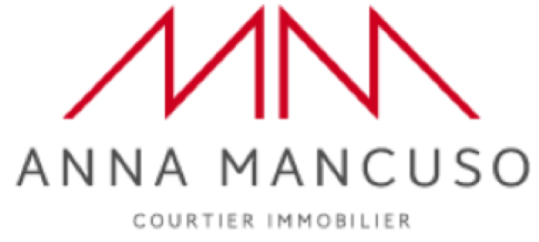34 Rue Courval , Montréal, QC H9H3W6
MLS: 22437061
 Exterior entrance
Exterior entrance  Drawing (sketch)
Drawing (sketch)  Interior
Interior  Dwelling
Dwelling  Family room
Family room  Family room
Family room  Dining room
Dining room 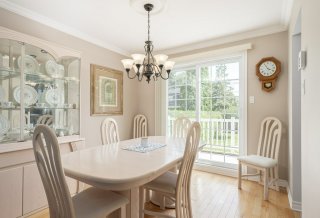 Kitchen
Kitchen 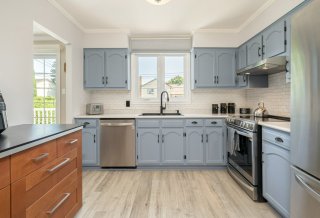 Dwelling
Dwelling 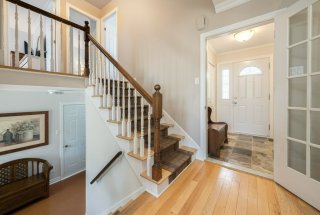 Staircase
Staircase 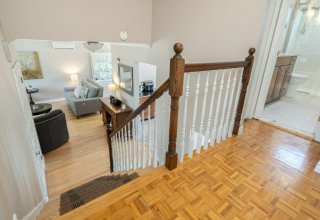 Primary bedroom
Primary bedroom  Hallway
Hallway  Bathroom
Bathroom  Bathroom
Bathroom 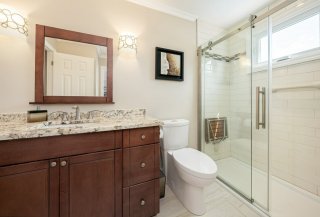 Bedroom
Bedroom  Bedroom
Bedroom 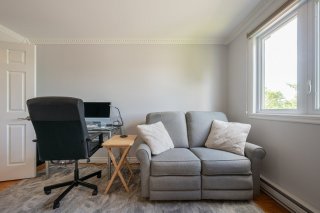 Drawing (sketch)
Drawing (sketch) 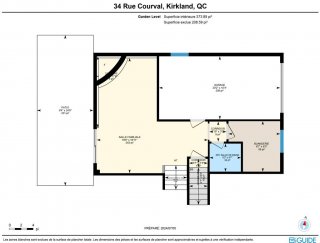 Interior
Interior 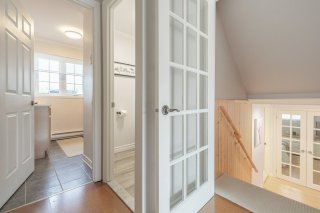 Basement
Basement  Basement
Basement  Washroom
Washroom  Laundry room
Laundry room 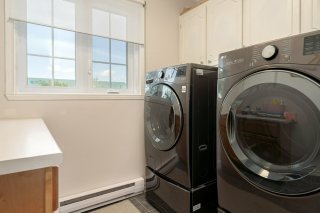 Drawing (sketch)
Drawing (sketch) 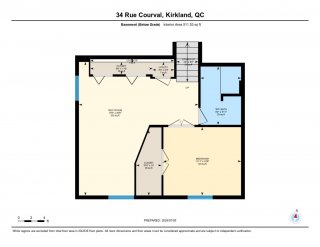 Basement
Basement  Playroom
Playroom  Bedroom
Bedroom  Bathroom
Bathroom 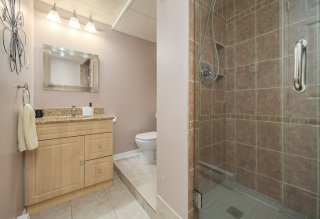 Back facade
Back facade 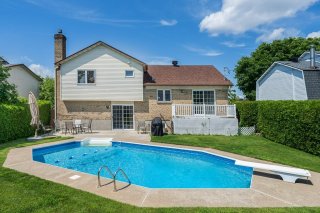 Pool
Pool  Backyard
Backyard 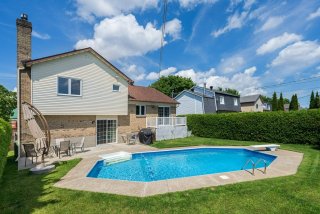 Back facade
Back facade 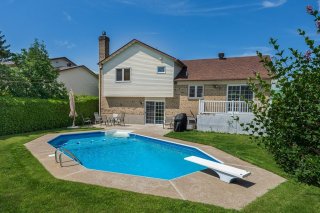 Pool
Pool 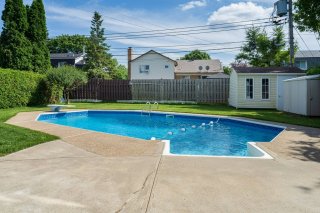 Drawing (sketch)
Drawing (sketch)  Exterior entrance
Exterior entrance 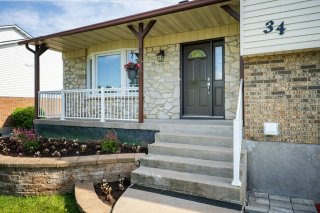 Frontage
Frontage 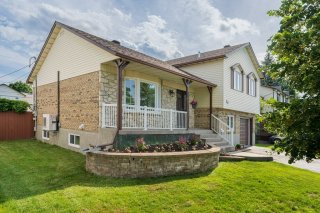 Street
Street 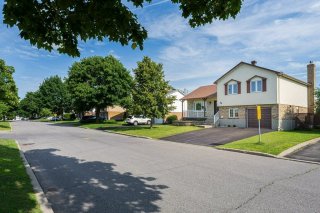 Street
Street 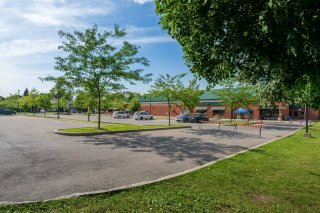 Street
Street 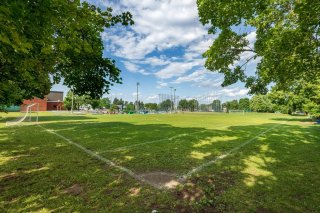
Description
Walk through the vestibule and French door to discover your dream home in this spacious split-level gem boasting 4 bedrooms, 2 bathrooms, and a convenient powder room. In addition to a bright and large living space, a cozy den with a gas fireplace overlooks the beautifully landscaped backyard, complete with cedar hedges and an inviting heated salt pool. Located in a coveted area opposite an arena and park, it offers easy access to all amenities. This turn key home combines comfort with style, making it perfect for families and those who love to entertain.
A new certificate of location has been ordered
Inclusions : Dishwasher, 2 wall mounted air conditioners (heat pumps) Outside: Umbrella, Table and chairs Shelves in garage
Exclusions : Fridge, stove, washer, dryer, freezer
Location
Room Details
| Room | Dimensions | Level | Flooring |
|---|---|---|---|
| Living room | 15.6 x 13.8 P | 2nd Floor | Wood |
| Dining room | 11.4 x 10.3 P | 2nd Floor | Wood |
| Kitchen | 11 x 10.9 P | 2nd Floor | Ceramic tiles |
| Primary bedroom | 16.6 x 11.10 P | 3rd Floor | Wood |
| Bedroom | 13.4 x 9.5 P | 3rd Floor | Wood |
| Bedroom | 5.4 x 13.9 P | 3rd Floor | Wood |
| Bathroom | 10 x 7.3 P | 3rd Floor | Ceramic tiles |
| Family room | 18.6 x 18.11 P | Ground Floor | Other |
| Laundry room | 8.7 x 8.3 P | Ground Floor | Slate |
| Washroom | 5.3 x 4.7 P | Ground Floor | Ceramic tiles |
| Bathroom | 6.2 x 8.11 P | Basement | Ceramic tiles |
| Bedroom | 11.11 x 10.6 P | Basement | Floating floor |
| Playroom | 18.3 x 20.5 P | Basement | Floating floor |
Charateristics
| Driveway | Double width or more, Asphalt |
|---|---|
| Landscaping | Fenced, Land / Yard lined with hedges |
| Heating system | Electric baseboard units |
| Water supply | Municipality |
| Heating energy | Electricity |
| Equipment available | Central vacuum cleaner system installation, Electric garage door, Wall-mounted heat pump |
| Foundation | Poured concrete |
| Hearth stove | Other |
| Garage | Heated, Fitted, Single width |
| Rental appliances | Water heater |
| Siding | Aluminum, Brick, Stone |
| Pool | Other, Heated, Inground |
| Proximity | Highway, Hospital, Park - green area, Elementary school, High school, Public transport, Daycare centre, Réseau Express Métropolitain (REM) |
| Bathroom / Washroom | Adjoining to primary bedroom |
| Basement | 6 feet and over, Finished basement |
| Parking | Outdoor, Garage |
| Sewage system | Municipal sewer |
| Window type | Crank handle |
| Roofing | Asphalt shingles |
| Topography | Flat |
| Zoning | Residential |
| Cupboard | Thermoplastic |
