362 Av. Mimosa , Montréal, QC H9S3K6
MLS: 11452481
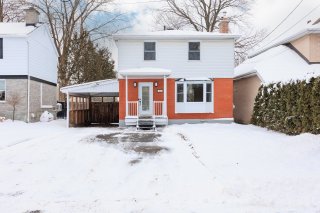 Other
Other 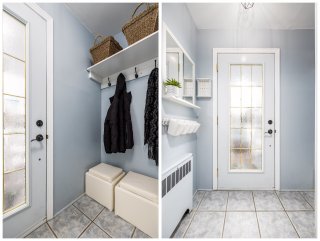 Hallway
Hallway 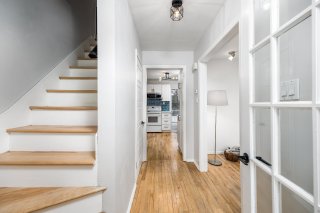 Hallway
Hallway 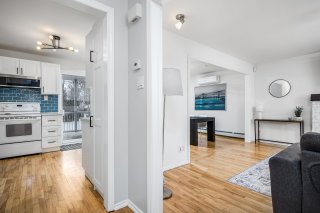 Living room
Living room 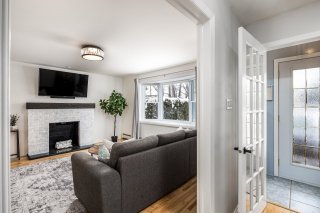 Living room
Living room 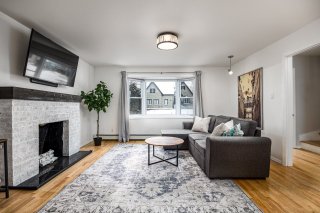 Living room
Living room 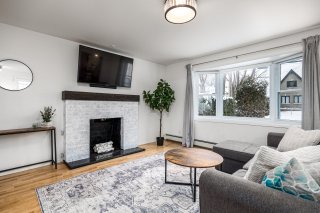 Living room
Living room 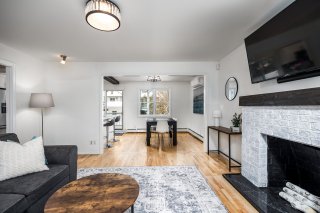 Dining room
Dining room 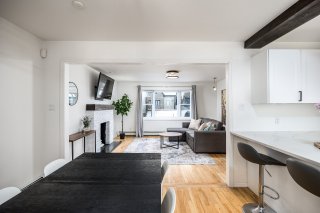 Dining room
Dining room 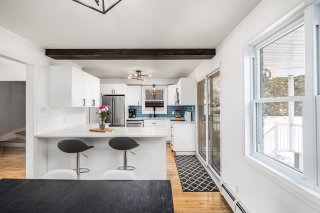 Dining room
Dining room 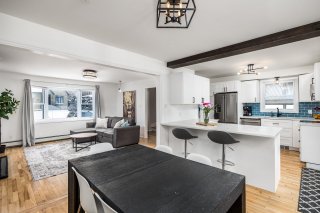 Kitchen
Kitchen 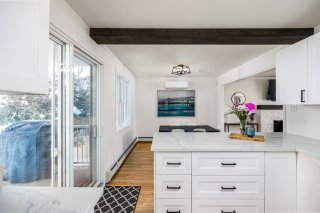 Dining room
Dining room 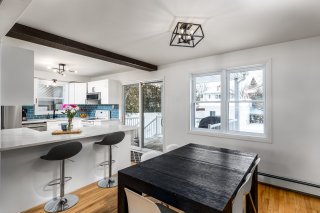 Dining room
Dining room 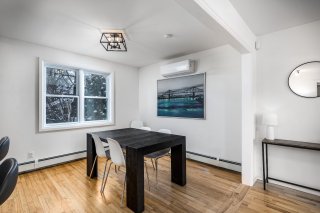 Kitchen
Kitchen 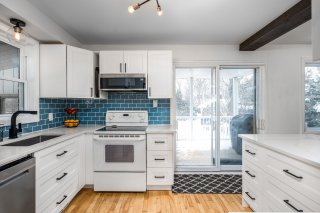 Kitchen
Kitchen 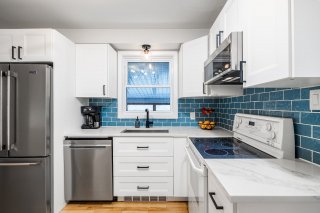 Kitchen
Kitchen 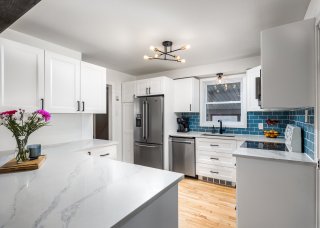 Kitchen
Kitchen 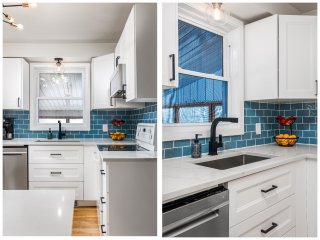 Kitchen
Kitchen 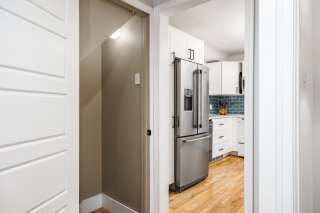 Hallway
Hallway 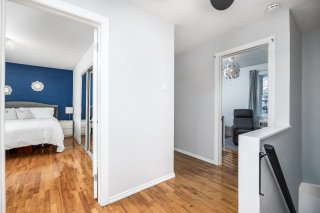 Hallway
Hallway 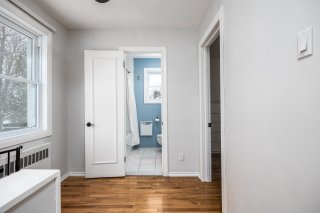 Bathroom
Bathroom 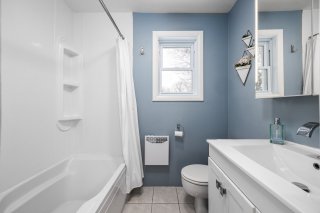 Primary bedroom
Primary bedroom 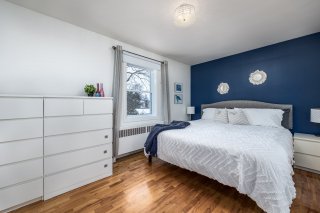 Bedroom
Bedroom 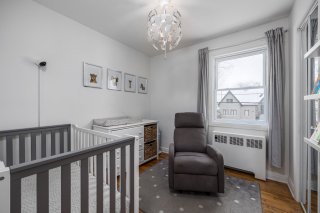 Bedroom
Bedroom 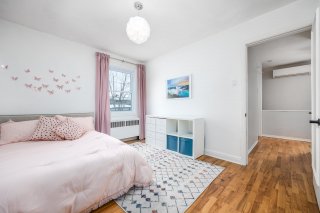 Basement
Basement 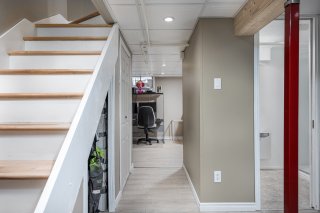 Basement
Basement 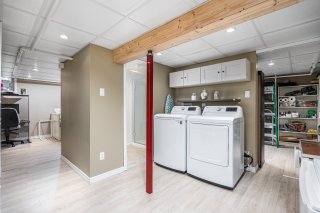 Basement
Basement 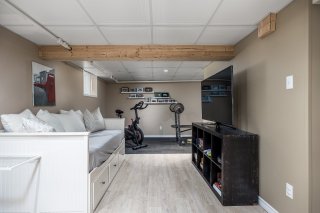 Basement
Basement 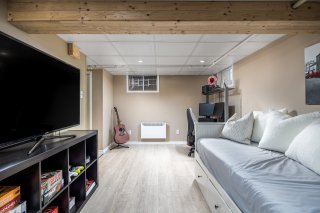 Basement
Basement 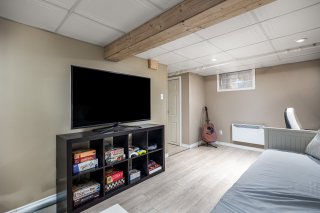 Basement
Basement 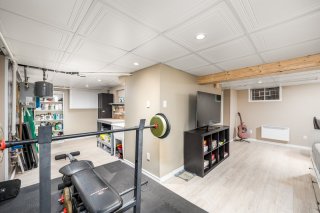 Basement
Basement 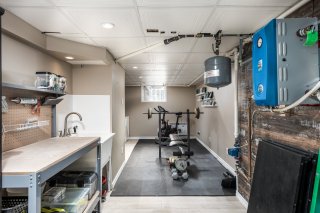 Bathroom
Bathroom 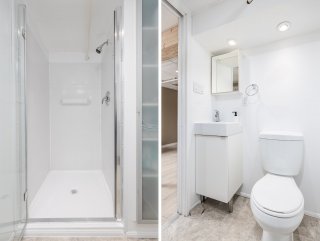 Exterior
Exterior 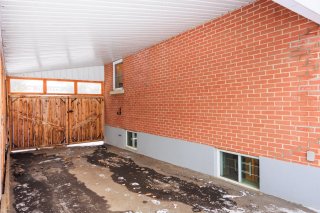 Backyard
Backyard 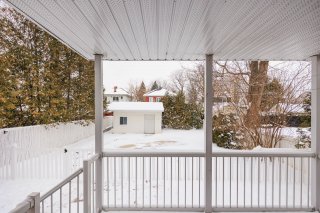 Balcony
Balcony 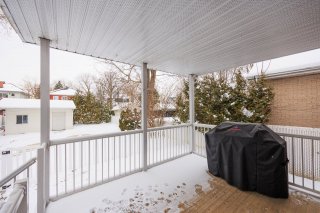 Backyard
Backyard 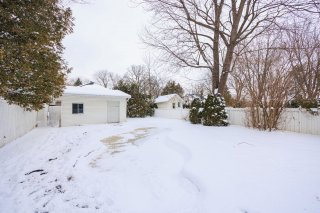 Backyard
Backyard 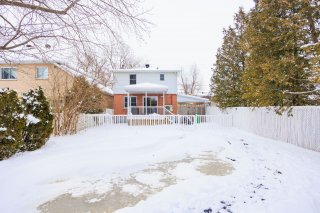 Pool
Pool 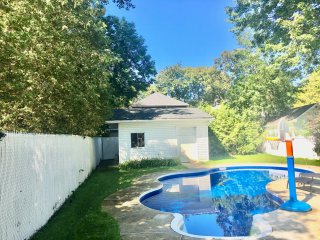 View
View 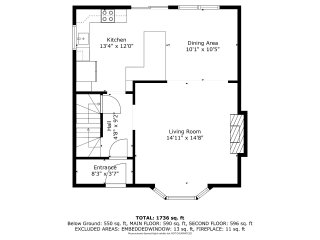 View
View 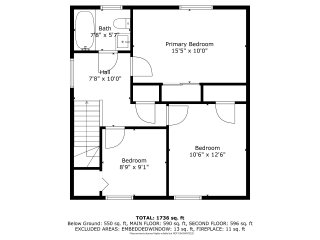 View
View 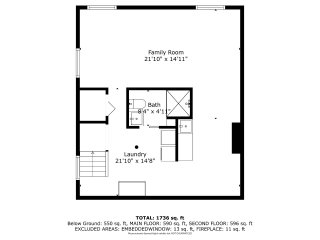
Description
Welcome to your new home in Dorval South East! This home, located on a quiet cul-de-sac, features 3 bedrooms, 2 full bathrooms, a finished basement and a fenced in, west facing backyard with a heated in ground pool! Brand new roof, new, open concept kitchen, new AC unit and newer French drains! See addendum for more updates!
Visits start at the Open House on Sunday January 14 from
2-4!
A new Certificate of Location is on order.
Updates since purchase in 2018 (some invoices available)
2023 Roof
2022 Parging
2021 New electric boiler (furnace)
2020 Kitchen
2020 Added second wall mount a/c unit
2019 Roof on pool shed
2019 New medicine cabinet, vanity and thermostat in main
washroom
2019 Changed mantle, painted brick tile
2018 Opened up primary bedroom closet
Info per last Sellers Declarations (some documents
available)
2017 Pool liner
2016 Brick facade
2016 New windows
2014 Both balconies redone
2014 Widened driveway
2011 and 2014 New French drains
Inclusions : Fridge, stove, dishwasher, microwave/fan, all permanent light fixtures except in kids bedrooms, curtains and rods in primary bedroom/upstairs hallway and basement, alarm system and all components (no contract), ceiling fan, 2 bookshelves in basement, hot water tank, 2 wall mount a/c units and remotes, in ground pool and accessories.
Exclusions : NEST doorbell, tv bracket in living room, curtains/blinds/rods in every room except primary bedroom/upstairs hall/basement. Lights in kids bedrooms.
Location
Room Details
| Room | Dimensions | Level | Flooring |
|---|---|---|---|
| Living room | 14.11 x 14.8 P | Ground Floor | Wood |
| Dining room | 10.5 x 10.1 P | Ground Floor | Wood |
| Kitchen | 13.4 x 12.0 P | Ground Floor | Wood |
| Hallway | 9.2 x 4.8 P | Ground Floor | Wood |
| Other | 8.3 x 3.7 P | Ground Floor | Tiles |
| Primary bedroom | 15.5 x 10.0 P | 2nd Floor | Wood |
| Bedroom | 12.6 x 10.6 P | 2nd Floor | Wood |
| Bedroom | 9.1 x 8.9 P | 2nd Floor | Wood |
| Bathroom | 7.8 x 5.7 P | 2nd Floor | Ceramic tiles |
| Hallway | 10.0 x 7.8 P | 2nd Floor | Wood |
| Family room | 21.10 x 14.11 P | Basement | Floating floor |
| Playroom | 21.10 x 14.8 P | Basement | Floating floor |
| Bathroom | 8.4 x 4.11 P | Basement | Linoleum |
Charateristics
| Carport | Attached |
|---|---|
| Driveway | Double width or more, Asphalt |
| Landscaping | Fenced |
| Heating system | Hot water, Space heating baseboards |
| Water supply | Municipality |
| Heating energy | Electricity |
| Foundation | Poured concrete |
| Hearth stove | Wood fireplace |
| Siding | Aluminum, Brick |
| Distinctive features | Cul-de-sac |
| Pool | Heated, Inground |
| Proximity | Highway, Park - green area, Elementary school, High school, Daycare centre |
| Bathroom / Washroom | Other |
| Basement | 6 feet and over, Finished basement |
| Parking | In carport, Outdoor |
| Sewage system | Municipal sewer |
| Window type | Sliding, Hung |
| Roofing | Asphalt shingles |
| Topography | Flat |
| Zoning | Residential |
| Equipment available | Wall-mounted air conditioning |


