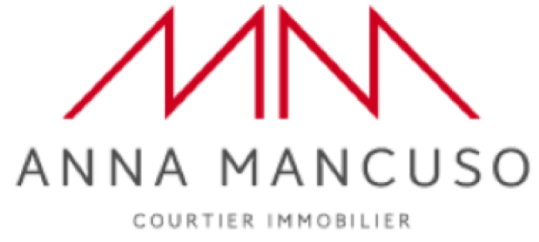3787 Av. Grey , Montréal, QC H4A3N8
MLS: 22535319
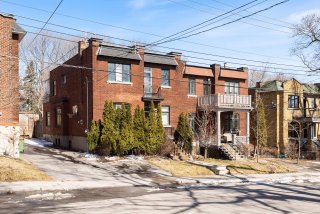 Living room
Living room 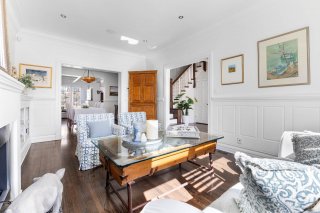 Other
Other 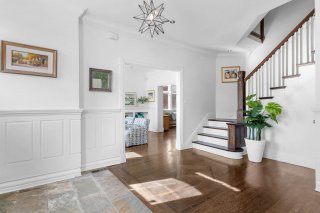 Other
Other 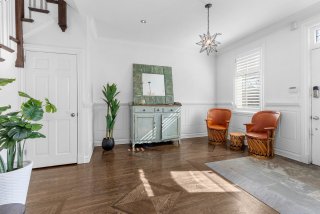 Living room
Living room 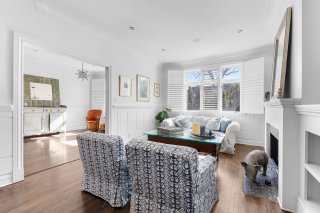 Living room
Living room 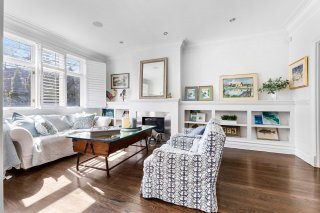 Living room
Living room 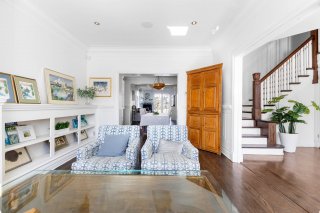 Living room
Living room 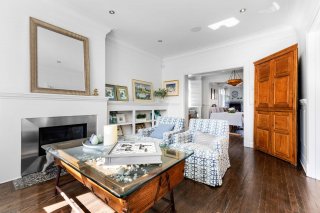 Dining room
Dining room 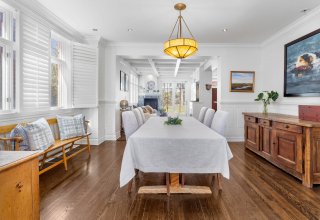 Dining room
Dining room 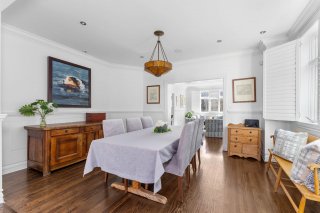 Kitchen
Kitchen 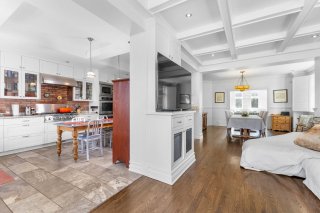 Family room
Family room 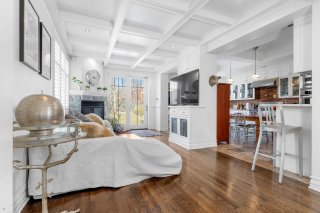 Kitchen
Kitchen 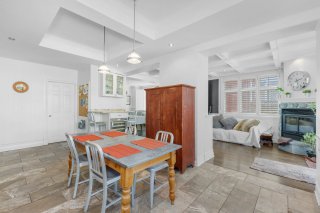 Kitchen
Kitchen 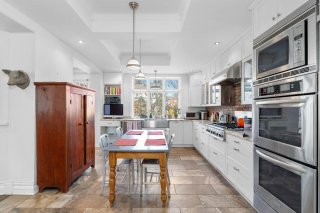 Kitchen
Kitchen 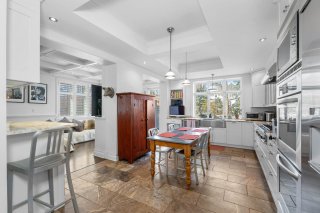 Other
Other 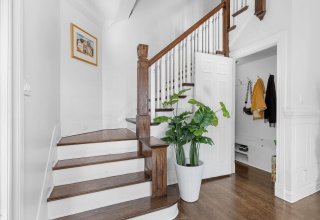 Hallway
Hallway 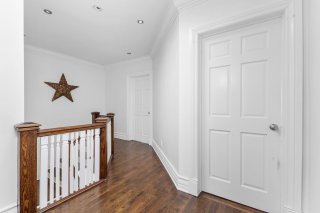 Bedroom
Bedroom 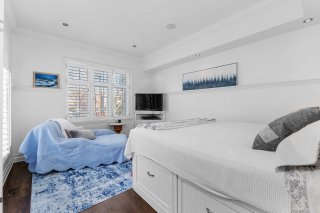 Bedroom
Bedroom 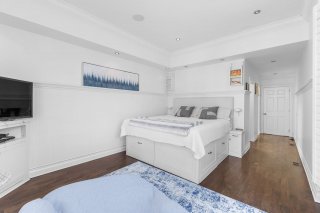 Walk-in closet
Walk-in closet 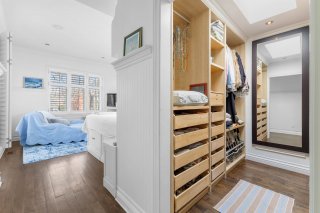 Ensuite bathroom
Ensuite bathroom 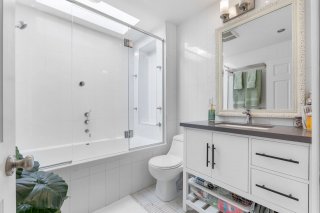 Bedroom
Bedroom 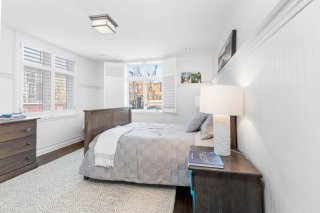 Bedroom
Bedroom 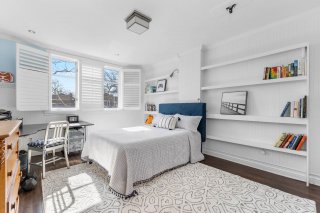 Bedroom
Bedroom 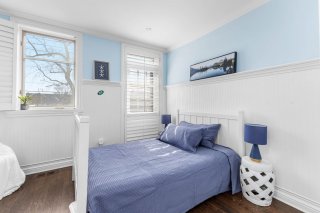 Bedroom
Bedroom 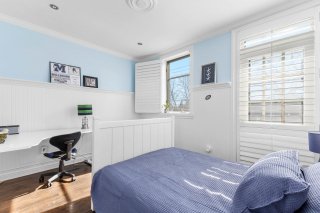 Bathroom
Bathroom 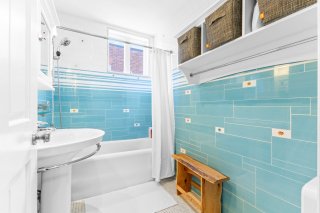 Basement
Basement 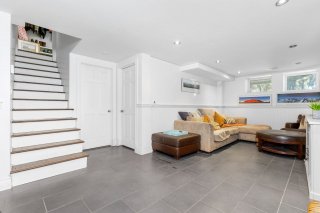 Basement
Basement 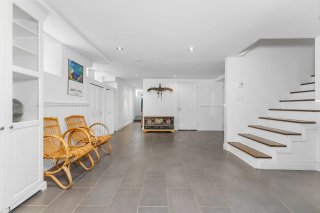 Basement
Basement 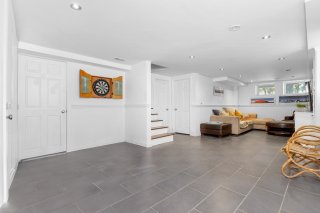 Storage
Storage 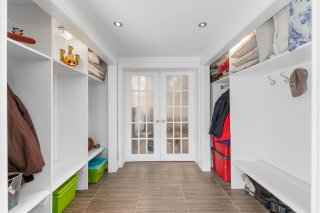 Bedroom
Bedroom 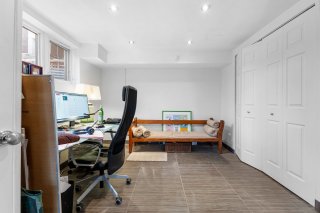 Bathroom
Bathroom 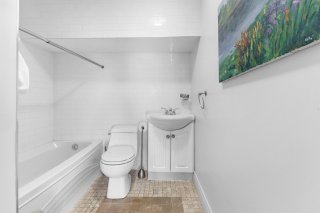 Exterior
Exterior 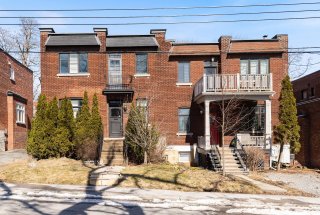 Exterior
Exterior 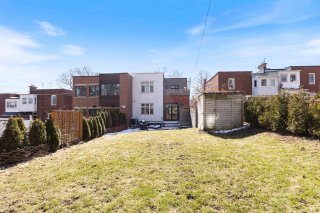 Exterior
Exterior 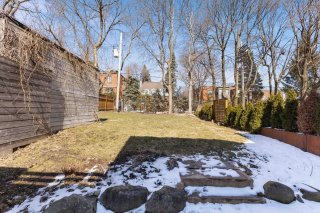 Other
Other 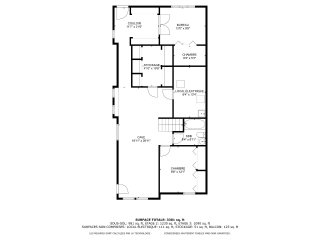 Other
Other 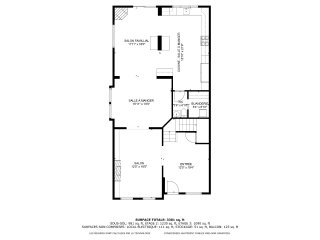 Other
Other 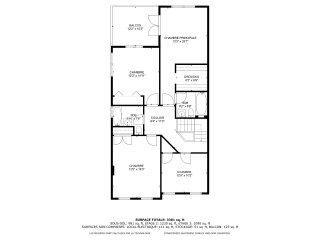 Other
Other 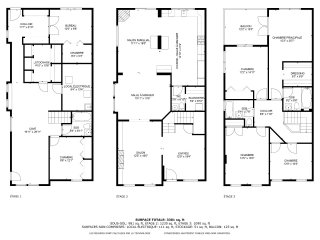
Description
Bathed in sun, this airy and bright 4+2 bedroom home has a large rear extension with cosy family room right next to a spacious eat-in kitchen. With direct access to the rear patio, the generous backyard is flat and fenced, perfect for kids and pets to play safely. On the upper level, 4 sunny bedrooms and 2 bathrooms means no competition for space or privacy. The fully finished basement offers exterior access and another two rooms, an additional family room, bathroom and loads of storage space. UNIQUE BENEFIT! The property is located partially in Westmount, giving owners access to Westmount services and facilities.
This is not an offer or promise to sell that could bind
the seller to the buyer, but an invitation to submit
promises to purchase
The property is sold without legal warranty of quality at
buyer's risk and peril. Fireplaces and chimneys are also
sold with no warranty as to compliance with local
regulation nor as to conformity with insurance
requirements, the buyer is welcome to have them
independently inspected.
Inclusions : Kitchen appliances (stove, fridge, hood, dishwasher), Washer, dryer, built-in shelving and cabinetry in basement (around the TV), Built-in king size bed frame with storage, all window treatments including plantation shutters. Restoration hardware kitchen and bathroom lighting, Mica chandelier in dining room
Exclusions : Moravian Star light pendant in front foyer, bottle cap star wall sconce on landing.
Location
Room Details
| Room | Dimensions | Level | Flooring |
|---|---|---|---|
| Primary bedroom | 12.3 x 25.7 P | 2nd Floor | Wood |
| Bedroom | 12.2 x 14.11 P | 2nd Floor | Wood |
| Bedroom | 12.5 x 16.3 P | 2nd Floor | Wood |
| Bedroom | 12.0 x 10.3 P | 2nd Floor | Wood |
| Bathroom | 8.2 x 6.9 P | 2nd Floor | Tiles |
| Bathroom | 7.11 x 7.6 P | 2nd Floor | Tiles |
| Living room | 12.5 x 18.0 P | Ground Floor | Wood |
| Dining room | 15.11 x 13.5 P | Ground Floor | Wood |
| Family room | 11.11 x 18.0 P | Ground Floor | Wood |
| Kitchen | 12.10 x 21.9 P | Ground Floor | Tiles |
| Washroom | 3.9 x 6.10 P | Ground Floor | Tiles |
| Laundry room | 5.4 x 6.10 P | Ground Floor | Tiles |
| Bathroom | 8.4 x 6.11 P | Basement | Tiles |
| Bedroom | 9.6 x 12.1 P | Basement | |
| Bedroom | 12.0 x 9.8 P | Basement | |
| Family room | 16.11 x 28.11 P | Basement | |
| Storage | 4.10 x 10.8 P | Basement | |
| Storage | 11.7 x 21.0 P | Basement | |
| Other | 8.4 x 13.4 P | Basement | |
| Storage | 8.4 x 5.3 P | Basement | |
| Walk-in closet | 8.2 x 6.9 P | 2nd Floor | |
| Other | 12.0 x 19.4 P | Ground Floor | |
| Hallway | 8.4 x 11.0 P | 2nd Floor | |
| Other | 12.2 x 10.3 P | 2nd Floor |
Charateristics
| Driveway | Other, Asphalt |
|---|---|
| Cupboard | Wood |
| Water supply | Municipality |
| Foundation | Poured concrete |
| Hearth stove | Gaz fireplace |
| Rental appliances | Water heater |
| Siding | Brick |
| Distinctive features | Other |
| Proximity | Highway, Cegep, Hospital, Park - green area, Elementary school, High school, Public transport, Bicycle path, Daycare centre |
| Bathroom / Washroom | Adjoining to primary bedroom |
| Basement | 6 feet and over, Finished basement, Separate entrance |
| Parking | Outdoor |
| Sewage system | Municipal sewer |
| Zoning | Residential |
| Roofing | Asphalt and gravel |
