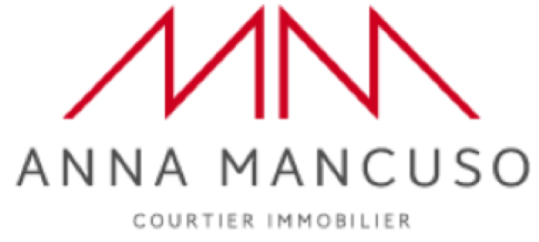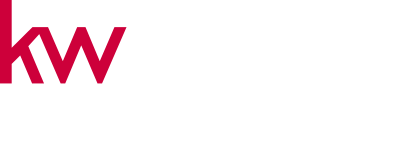$949,000
39 Rue Guy-Lauzon , Montérégie, QC J0P1B0
MLS: 22029502
Frontage 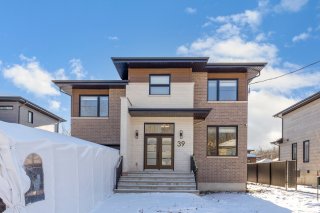 Hallway
Hallway  Living room
Living room 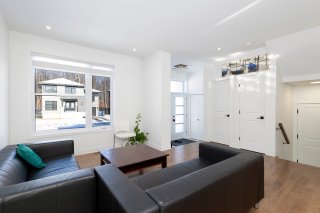 Living room
Living room  Staircase
Staircase  Family room
Family room 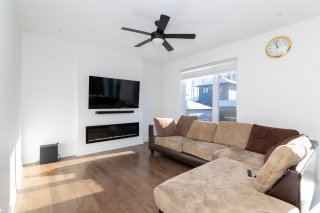 Family room
Family room  Family room
Family room  Dining room
Dining room  Dining room
Dining room  Dining room
Dining room 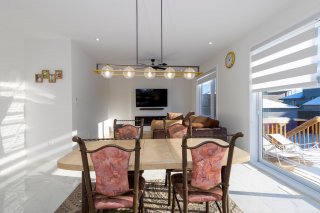 Kitchen
Kitchen  Kitchen
Kitchen 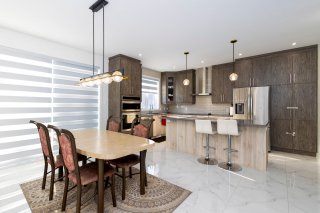 Kitchen
Kitchen  Kitchen
Kitchen 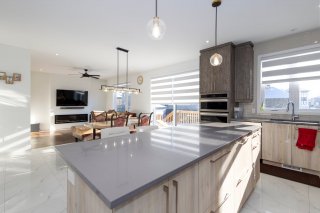 Washroom
Washroom  Bedroom
Bedroom 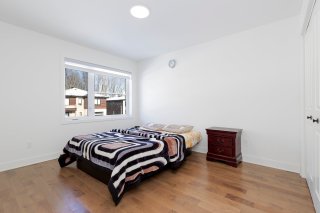 Bedroom
Bedroom 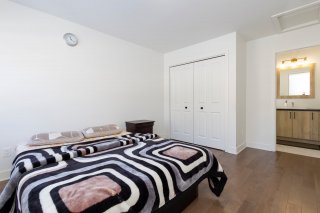 Bathroom
Bathroom  Bathroom
Bathroom  Primary bedroom
Primary bedroom  Primary bedroom
Primary bedroom  Walk-in closet
Walk-in closet  Bedroom
Bedroom 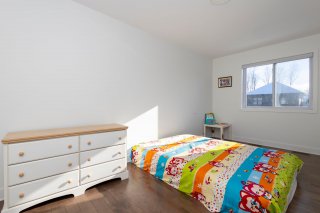 Bedroom
Bedroom  Hallway
Hallway 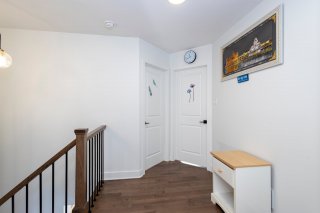 Staircase
Staircase 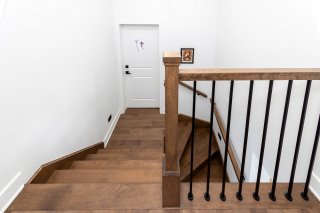 Garage
Garage  Garage
Garage  Basement
Basement  Basement
Basement 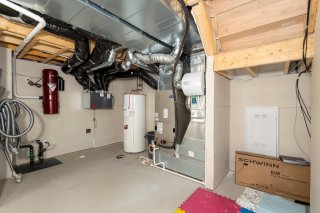 Basement
Basement  Basement
Basement  Basement
Basement  Basement
Basement 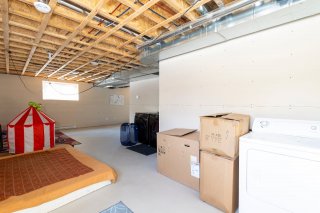 Basement
Basement  Backyard
Backyard  Backyard
Backyard  Backyard
Backyard  Backyard
Backyard  Patio
Patio  Drawing (sketch)
Drawing (sketch)  Drawing (sketch)
Drawing (sketch) 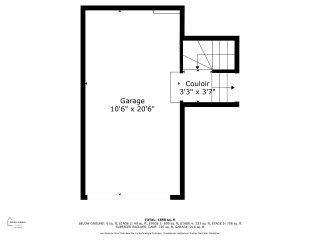 Drawing (sketch)
Drawing (sketch)  Drawing (sketch)
Drawing (sketch)  Drawing (sketch)
Drawing (sketch) 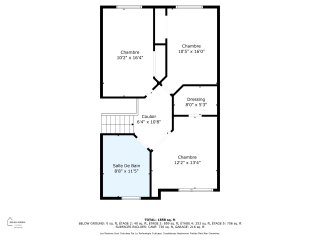 Frontage
Frontage  Frontage
Frontage 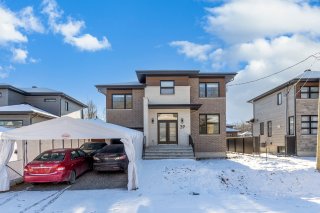
 Hallway
Hallway  Living room
Living room  Living room
Living room  Staircase
Staircase  Family room
Family room  Family room
Family room  Family room
Family room  Dining room
Dining room  Dining room
Dining room  Dining room
Dining room  Kitchen
Kitchen  Kitchen
Kitchen  Kitchen
Kitchen  Kitchen
Kitchen  Washroom
Washroom  Bedroom
Bedroom  Bedroom
Bedroom  Bathroom
Bathroom  Bathroom
Bathroom  Primary bedroom
Primary bedroom  Primary bedroom
Primary bedroom  Walk-in closet
Walk-in closet  Bedroom
Bedroom  Bedroom
Bedroom  Hallway
Hallway  Staircase
Staircase  Garage
Garage  Garage
Garage  Basement
Basement  Basement
Basement  Basement
Basement  Basement
Basement  Basement
Basement  Basement
Basement  Basement
Basement  Backyard
Backyard  Backyard
Backyard  Backyard
Backyard  Backyard
Backyard  Patio
Patio  Drawing (sketch)
Drawing (sketch)  Drawing (sketch)
Drawing (sketch)  Drawing (sketch)
Drawing (sketch)  Drawing (sketch)
Drawing (sketch)  Drawing (sketch)
Drawing (sketch)  Frontage
Frontage  Frontage
Frontage 
Description
Measurements of air a etage are as per city assessment
role.
Inclusions : Built-in oven and microwave. Hood,Blinds,light fixtures
Exclusions : N/A
Location
Room Details
| Room | Dimensions | Level | Flooring |
|---|---|---|---|
| Hallway | 8.0 x 5.4 P | Ground Floor | Tiles |
| Living room | 14.1 x 17.6 P | Ground Floor | Wood |
| Washroom | 5.1 x 5.10 P | Ground Floor | Tiles |
| Kitchen | 11.9 x 15.10 P | Ground Floor | Tiles |
| Dining room | 9.5 x 15.10 P | Ground Floor | Wood |
| Family room | 11.0 x 12.4 P | Ground Floor | Wood |
| Bedroom | 10.2 x 16.4 P | 2nd Floor | Wood |
| Bathroom | 8.8 x 11.5 P | 2nd Floor | Tiles |
| Bedroom | 12.2 x 13.4 P | 2nd Floor | Wood |
| Bedroom | 10.5 x 16.0 P | 2nd Floor | Wood |
| Primary bedroom | 10.6 x 14.2 P | 2nd Floor | Wood |
| Bathroom | 10.6 x 6.0 P | 2nd Floor | Tiles |
| Storage | 29.7 x 33.5 P | Basement | Concrete |
Charateristics
| Basement | 6 feet and over, Unfinished |
|---|---|
| Heating system | Air circulation, Electric baseboard units |
| Roofing | Asphalt shingles |
| Garage | Attached, Fitted, Heated |
| Heating energy | Electricity |
| Parking | Garage, Outdoor |
| Proximity | Highway, Park - green area |
| Sewage system | Municipal sewer |
| Water supply | Municipality |
| Zoning | Residential |
