$699,000
408 Rue de Cambridge , Laval, QC H7K3M9
MLS: 17992762
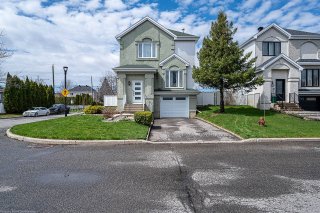 Bathroom
Bathroom 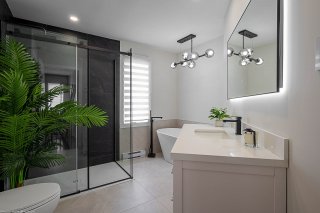 Hallway
Hallway 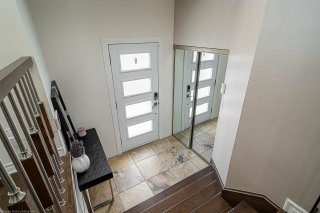 Living room
Living room 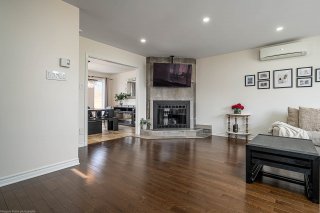 Living room
Living room 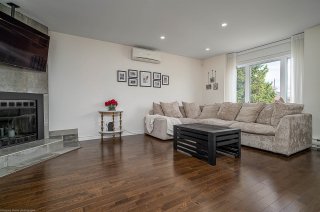 Living room
Living room 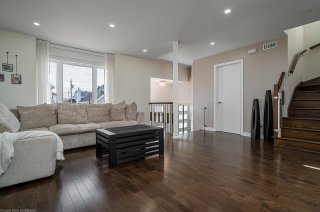 Dining room
Dining room 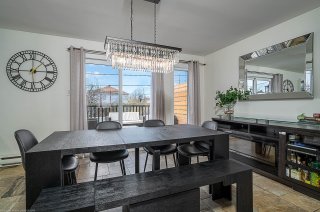 Dining room
Dining room 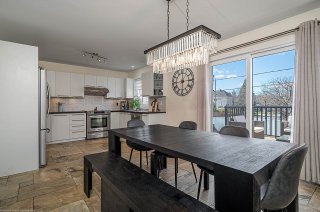 Dining room
Dining room 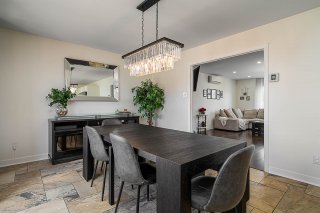 Kitchen
Kitchen 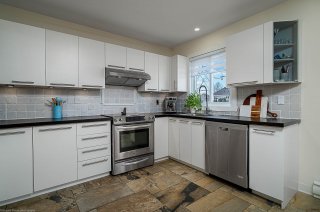 Kitchen
Kitchen 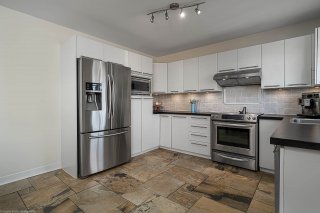 Kitchen
Kitchen 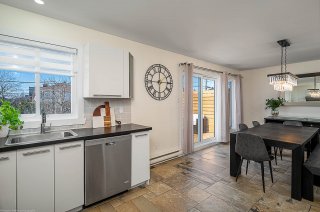 Hallway
Hallway 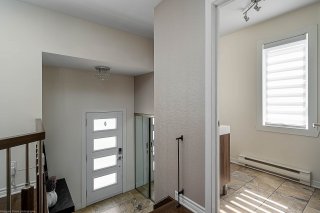 Washroom
Washroom 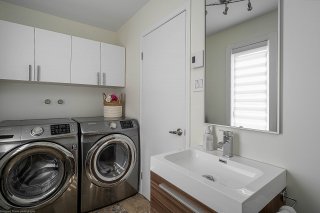 Living room
Living room 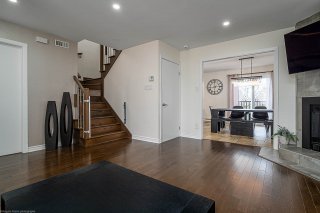 Corridor
Corridor 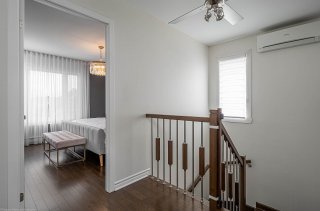 Bathroom
Bathroom 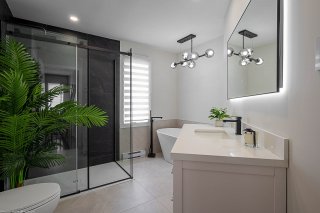 Bathroom
Bathroom 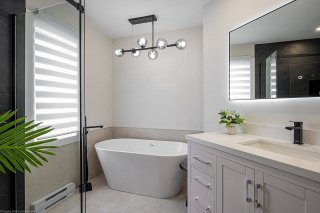 Bathroom
Bathroom 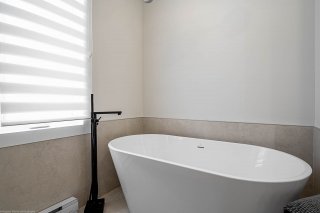 Bathroom
Bathroom 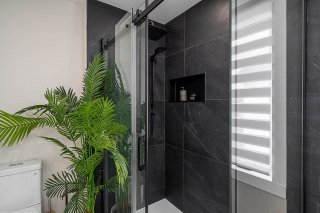 Primary bedroom
Primary bedroom 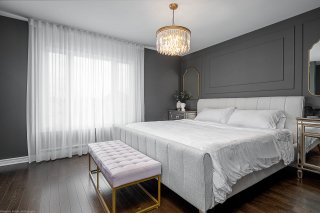 Primary bedroom
Primary bedroom 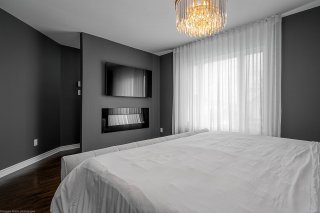 Primary bedroom
Primary bedroom 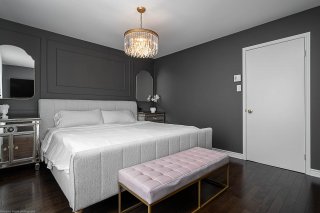 Walk-in closet
Walk-in closet 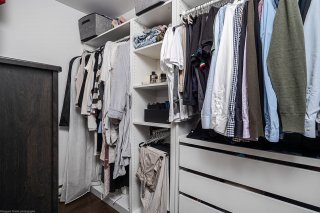 Bedroom
Bedroom 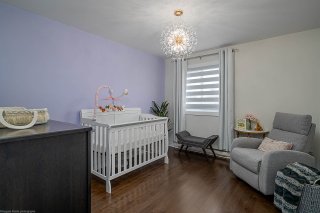 Bedroom
Bedroom 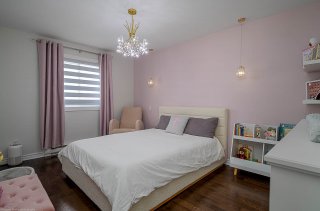 Bedroom
Bedroom 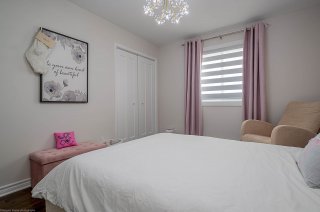 Family room
Family room 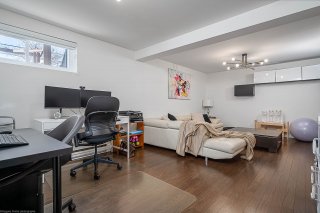 Family room
Family room 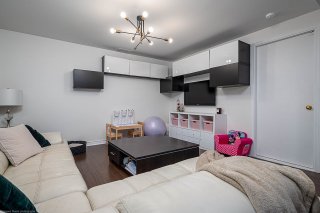 Balcony
Balcony 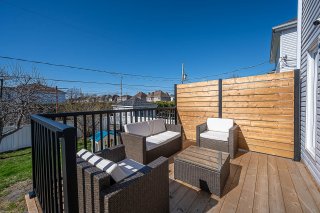 Balcony
Balcony 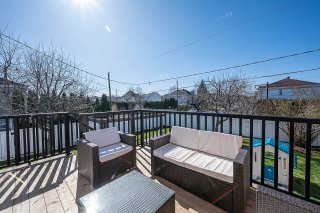 Exterior
Exterior 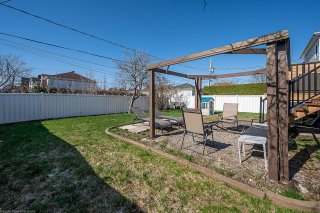 Exterior
Exterior 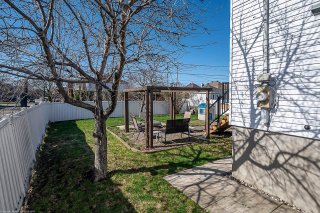 Exterior
Exterior 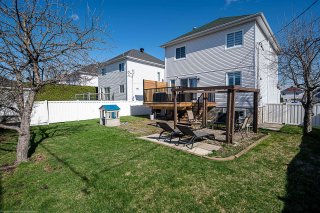 Exterior
Exterior 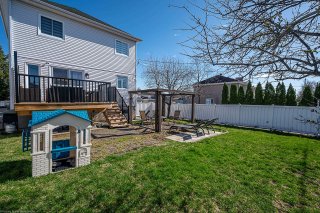 Exterior
Exterior 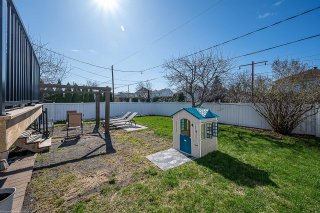 Exterior
Exterior 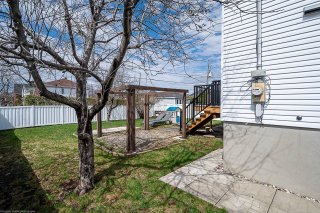 Aerial photo
Aerial photo 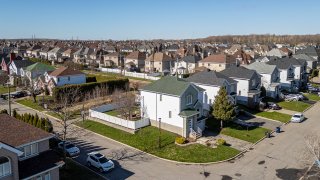 Aerial photo
Aerial photo 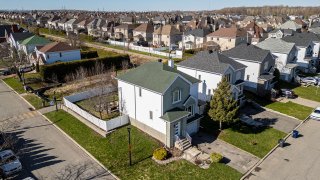 Aerial photo
Aerial photo 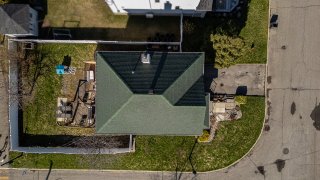 Aerial photo
Aerial photo 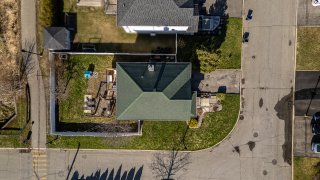 Aerial photo
Aerial photo 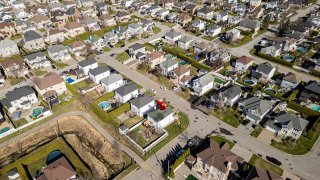 Aerial photo
Aerial photo 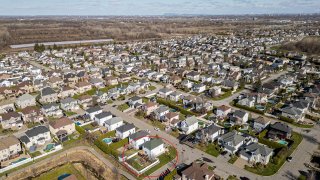 Aerial photo
Aerial photo 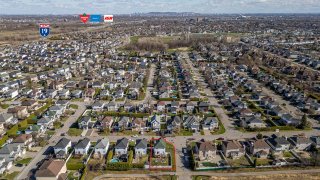 Aerial photo
Aerial photo 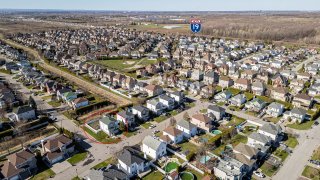 Aerial photo
Aerial photo 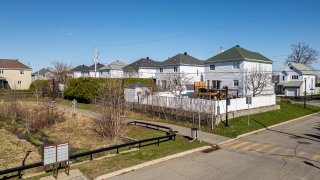 Aerial photo
Aerial photo 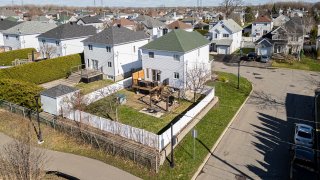 Frontage
Frontage 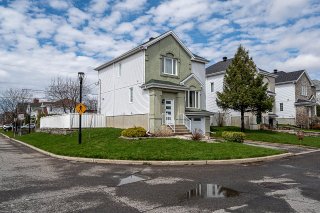 Frontage
Frontage 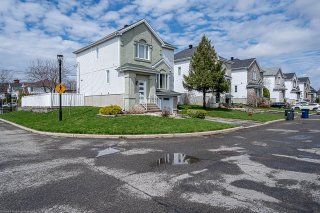 Frontage
Frontage 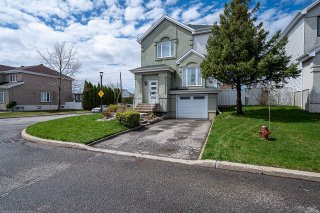
Description
Welcome to 408 Rue de Cambridge, Laval! This charming corner house offers 3 bedrooms, 1 bathroom, and 1 powder room, ideal for families or those looking for comfortable living. Conveniently located near highways, schools, and more, it provides easy access to amenities. Inside, enjoy ample natural light, a renovated bathroom, and a master bedroom with a walk-in closet. The kitchen is great for cooking and entertaining, and the backyard is perfect for relaxation or hosting. This home blends comfort and convenience perfectly - seize the opportunity to make it yours!
Welcome to 408 Rue de Cambridge, Laval. This charming
well-maintained corner house boasts 3 bedrooms, 1 bathroom,
and 1 powder room, making it an ideal space for families or
those seeking a cozy home.
Conveniently located near highways, schools, a hospital,
and public transportation, this home offers easy access to
all amenities and necessities of daily life.
As you step inside, you'll immediately notice the welcoming
atmosphere and abundance of natural light that fills the
interior. The spacious rooms provide ample space for
comfortable living, while the beautifully renovated
bathroom adds a touch of elegance to the home.
The master bedroom features a convenient walk-in closet,
providing plenty of storage space for your belongings.
The fully functioning kitchen is perfect for preparing
meals and entertaining guests, while the adjacent dining
area offers a spacious space for family gatherings.
Outside, the backyard provides a serene retreat, perfect
for enjoying the outdoors or hosting summer barbecues.
With its desirable location, spacious rooms, and lovely
features, 408 Rue de Cambridge offers the perfect blend of
comfort and convenience. Don't miss out on the opportunity
to make this your new home!
Inclusions : Central vac and accessories, Blind and window coverings (curtains), Stove, dishwasher Microwave built-in, Wall-mounted electric fireplace in master, Pax storage system in walk-in, All wall-mounted TV racks.
Exclusions : Light fixture in bedroom, In dining room & main bathroom, curtains in secondary bedrooms, Fridge, Washer & Dryer, All wall mounted TV's.
Location
Room Details
| Room | Dimensions | Level | Flooring |
|---|---|---|---|
| Hallway | 6.0 x 5.0 P | Ground Floor | Ceramic tiles |
| Living room | 18.0 x 16.0 P | Ground Floor | Wood |
| Dining room | 13.0 x 11.0 P | Ground Floor | Ceramic tiles |
| Kitchen | 11.0 x 8.0 P | Ground Floor | Ceramic tiles |
| Washroom | 10.10 x 4.11 P | Ground Floor | Ceramic tiles |
| Primary bedroom | 13.0 x 11.0 P | 2nd Floor | Wood |
| Walk-in closet | 8.0 x 5.0 P | 2nd Floor | Wood |
| Bedroom | 14.0 x 10.0 P | 2nd Floor | Wood |
| Bedroom | 11.10 x 10.0 P | 2nd Floor | Wood |
| Bathroom | 10.0 x 10.0 P | 2nd Floor | Ceramic tiles |
| Family room | 21.0 x 12.0 P | Basement | Floating floor |
| Storage | 13.0 x 10.0 P | Basement | Concrete |
Charateristics
| Cupboard | Melamine |
|---|---|
| Heating system | Other, Electric baseboard units |
| Water supply | Municipality |
| Heating energy | Electricity |
| Equipment available | Central vacuum cleaner system installation, Alarm system, Ventilation system, Electric garage door, Wall-mounted heat pump |
| Hearth stove | Wood fireplace |
| Garage | Fitted, Single width |
| Siding | Aggregate, Aluminum |
| Distinctive features | Street corner |
| Proximity | Highway, Hospital, Elementary school, High school, Public transport, Bicycle path, Daycare centre |
| Bathroom / Washroom | Seperate shower |
| Basement | 6 feet and over, Finished basement |
| Parking | Outdoor, Garage |
| Sewage system | Municipal sewer |
| Window type | Crank handle |
| Roofing | Asphalt shingles |
| Zoning | Residential |
| Driveway | Asphalt |


