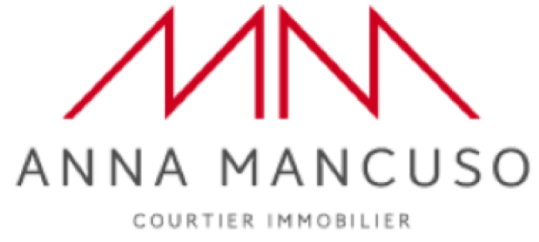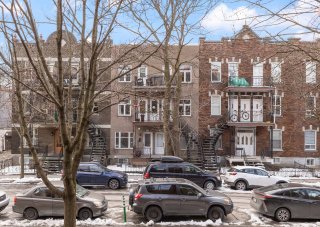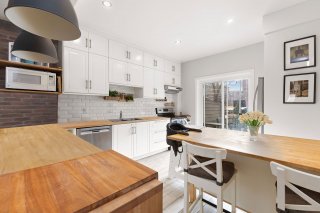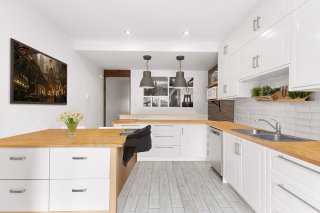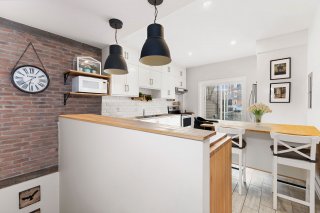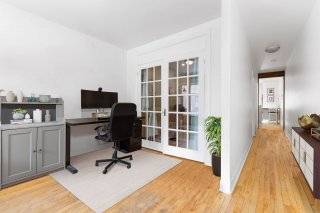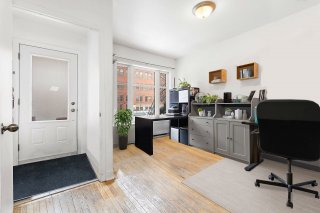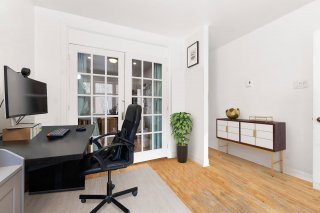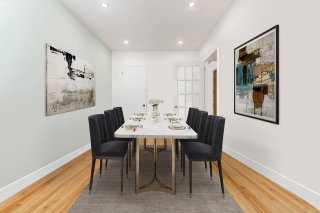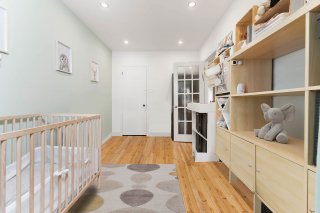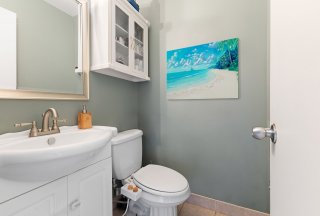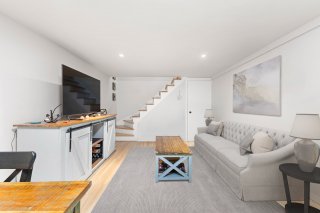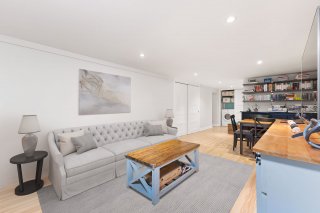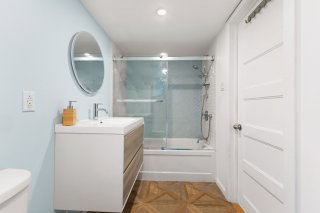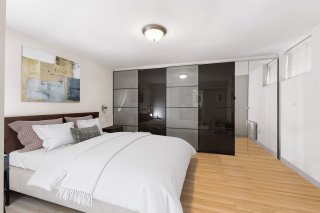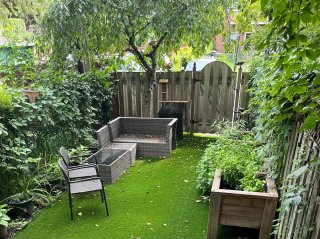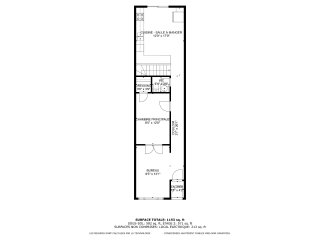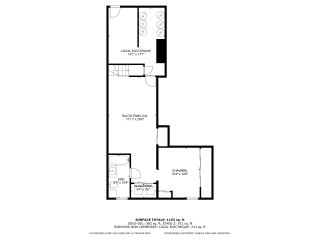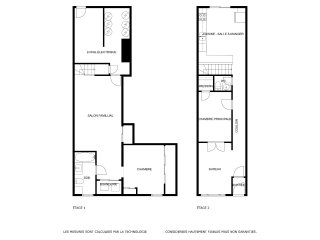5024 Rue De La Roche , Montréal, QC H2J3J9
MLS: 19154602
Description
EXCEPTIONAL LOCATION! Nestled in the Petit Laurier neighbourhood of Plateau-Mont-Royal, a dynamic community full of shops, cafes, and restaurants. Right at the corner of the street, the beautiful Laurier Park offers a lively setting all year round, with a variety of activities and a friendly atmosphere. The Laurier metro station is just a few steps away. This nicely-renovated and versatile home has been well-maintained and loved over the years, it can be set up in a number of ways and offers sufficient space to work from home. BONUS: The large backyard is perfect for summer entertaining!
Unique and versatile 2 level condo of over 1000 square
feet, lots of possibilities to adapt to your specific
needs. Main floor offers a bright, fully renovated kitchen
with terrace and backyard access, a convenient powder room
and a double living room with generous space to meet your
professional, social or creative needs. Lower level
currently set up as a living room, and good sized bedroom,
all complemented by a beautiful, modern bathroom .
This jewel of a property also comes with a splendid
backyard that is perfect for all of your outdoor
activities; BBQs, gardening, 5 @ 7 gatherings or simply
enjoying the ( morning, afternoon) sun. Make it your own
personal sanctuary this summer!
*Please note some of the pictures have been edited with
virtual elements
*The municipal and school taxes provided are for the entire
building
Inclusions : Appliances (fridge, stove, hood, dishwasher) washer and dryer, wooden garden pots/planters in yard, photo display on stair wall, light fixtures, kitchen island, blinds, curtains, towel rack/ladder in bathroom
Exclusions : bidets, curtains in the second bedroom (first floor)
Location
Room Details
| Room | Dimensions | Level | Flooring |
|---|---|---|---|
| Kitchen | 12.0 x 17.0 P | Ground Floor | Ceramic tiles |
| Bedroom | 8.5 x 12.8 P | Ground Floor | Wood |
| Home office | 8.5 x 13.1 P | Ground Floor | Wood |
| Washroom | 4.4 x 3.9 P | Ground Floor | Ceramic tiles |
| Bedroom | 10.4 x 12.6 P | Basement | Floating floor |
| Family room | 11.11 x 26.6 P | Basement | Floating floor |
| Bathroom | 5.3 x 10.9 P | Basement | Ceramic tiles |
| Laundry room | 6.4 x 3.5 P | Basement | Ceramic tiles |
Charateristics
| Landscaping | Fenced, Landscape |
|---|---|
| Water supply | Municipality |
| Heating energy | Electricity |
| Rental appliances | Water heater |
| Proximity | Highway, Hospital, Park - green area, Elementary school, High school, Public transport, Bicycle path, Daycare centre |
| Basement | 6 feet and over, Finished basement |
| Parking | Vignette |
| Sewage system | Municipal sewer |
| Topography | Flat |
| Zoning | Residential |
