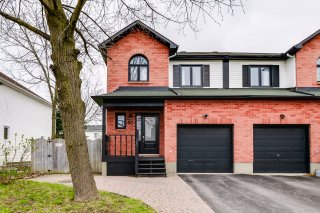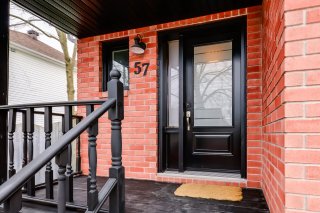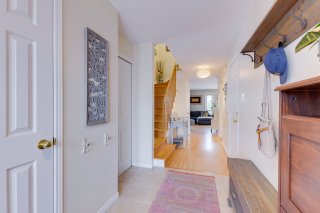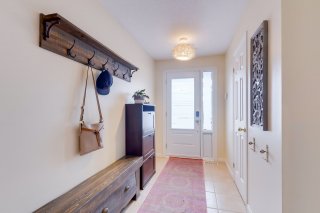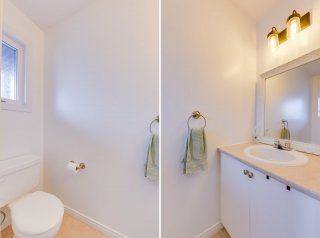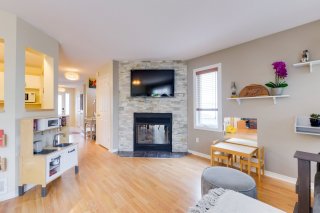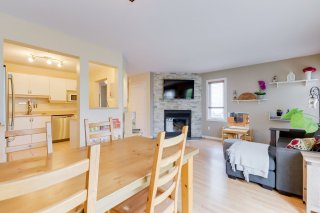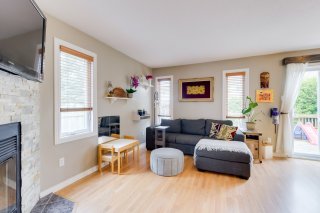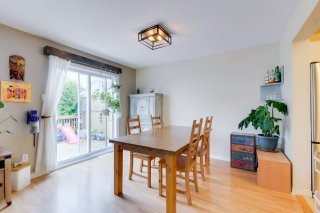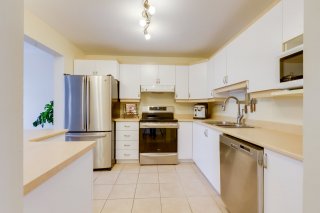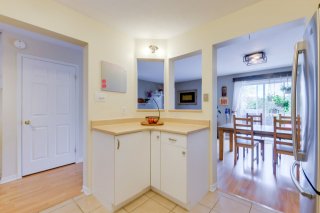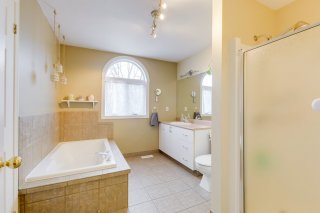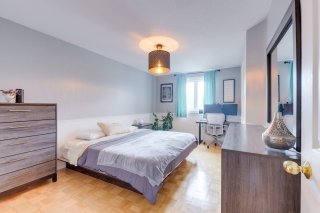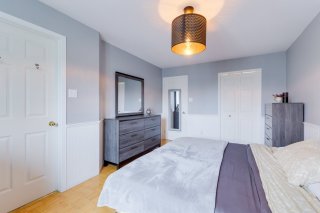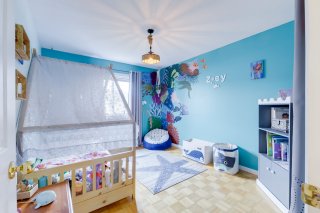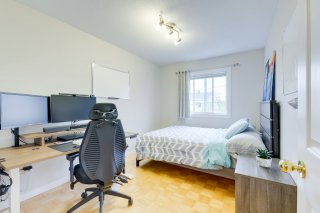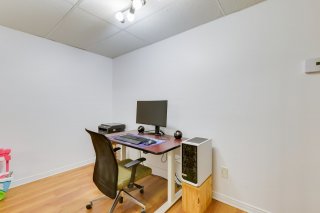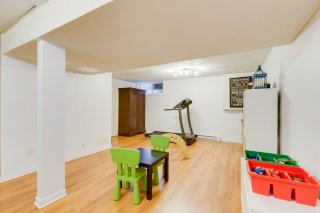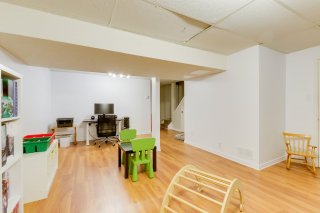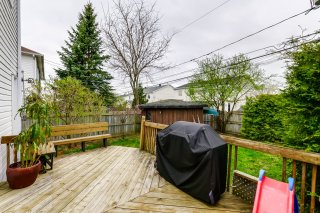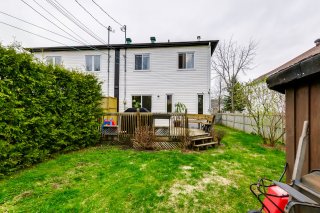$474,900
57 Rue Gérald-Dubois , Outaouais, QC J9H7C2
MLS: 19091028
Description
Picture a charming home with a beautiful curb appeal in a family-friendly neighbourhood close to everything you could dream of; restaurants, a brand new library, clinics, shops, breweries, bike paths, a marina, beaches, parks, daycares and so much more. Not only is it's proximity to everything convenient, but you'll also feel right at home in a warm and cozy environment by the fireplace, reading a book in your backyard or in your large parental bedroom. A large finished basement can become a spot where you can have movie nights, or have a playroom for the kids. Contact us for a visit!
Imagine a charming home nestled in a quaint neighborhood,
boasting impeccable curb appeal. Upon entering, you are
greeted by the warmth of a crackling wood-burning fireplace
in the spacious living room, creating a cozy ambiance
perfect for relaxing evenings. The interior has a warm
atmosphere with wooden floors, soft earth tones and plenty
of natural light streaming in through large windows.
This house offers three bedrooms, including a generous
master bedroom, a large bathroom, an insulated garage, as
well as a large finished basement.
Outside, a beautiful courtyard will give you space to relax
or play with the children.
Ideally located near parks, the marina and the beach, the
restaurants of old Aylmer, bakeries, and the brand new
library which is under construction, in summer and winter
you will find something to do there. Additionally, with
easy access to bridges leading to Ottawa, this home offers
the perfect balance between tranquility and accessibility
to enjoy indoor and outdoor activities as well as Canada's
Capital.
Inclusions : Central vacuum cleaner, dishwasher, refrigerator in the kitchen, blinds, remote control for the garage, furnace, fireplace accessories, and television in the living room. (the oven can be negotiated or sold separately)
Exclusions : oven, freezers in the basement in the laundry room, curtains, wooden furniture in the entrance which includes the hooks on the wall, the bench (made by the father of the SELLER), furniture for putting shoes on the wall in the entrance, water heater rented.
Location
Room Details
| Room | Dimensions | Level | Flooring |
|---|---|---|---|
| Hallway | 5.1 x 9.8 P | Ground Floor | |
| Washroom | 3.5 x 6.8 P | Ground Floor | |
| Kitchen | 10.10 x 10.7 P | Ground Floor | |
| Dining room | 9.2 x 11.9 P | Ground Floor | |
| Living room | 10.1 x 14.4 P | Ground Floor | |
| Primary bedroom | 11.0 x 15.9 P | 2nd Floor | |
| Bedroom | 8.11 x 12.2 P | 2nd Floor | |
| Bedroom | 10.1 x 12.2 P | 2nd Floor | |
| Bathroom | 8.11 x 9.6 P | 2nd Floor | |
| Family room | 15.11 x 24.7 P | Basement | |
| Laundry room | 8.2 x 9.8 P | Basement |
Charateristics
| Landscaping | Fenced, Land / Yard lined with hedges, Patio |
|---|---|
| Heating system | Air circulation |
| Water supply | Municipality |
| Heating energy | Natural gas |
| Equipment available | Central vacuum cleaner system installation, Ventilation system, Electric garage door, Central air conditioning |
| Windows | PVC |
| Foundation | Poured concrete |
| Hearth stove | Wood fireplace |
| Garage | Attached |
| Rental appliances | Water heater |
| Siding | Brick, Vinyl |
| Proximity | Highway, Golf, Park - green area, Elementary school, High school, Public transport, Bicycle path, Daycare centre |
| Bathroom / Washroom | Adjoining to primary bedroom, Seperate shower |
| Basement | 6 feet and over, Partially finished |
| Parking | Outdoor, Garage |
| Sewage system | Municipal sewer |
| Roofing | Asphalt shingles |
| Topography | Flat |
| Zoning | Residential |
| Driveway | Asphalt |

