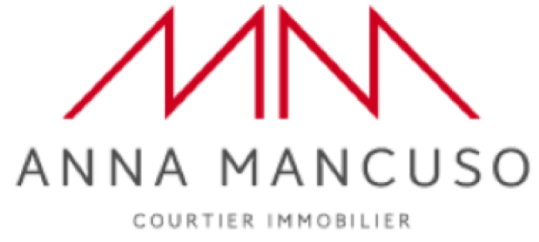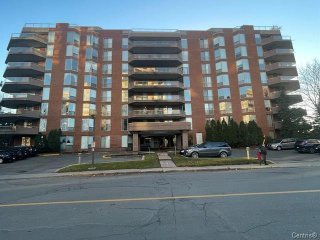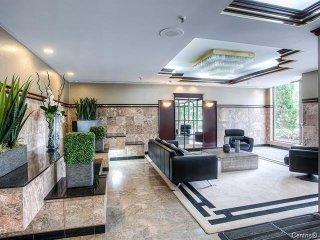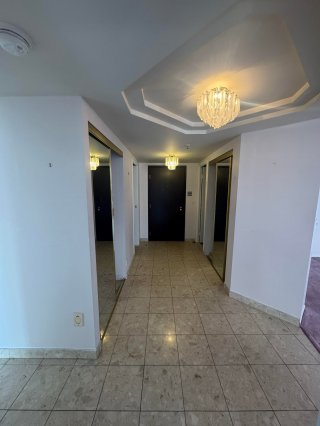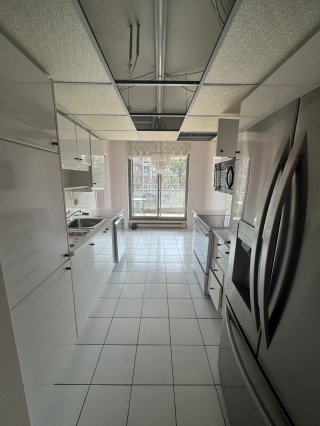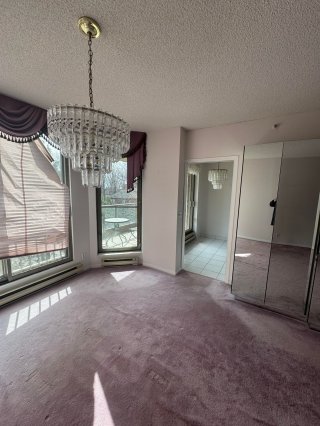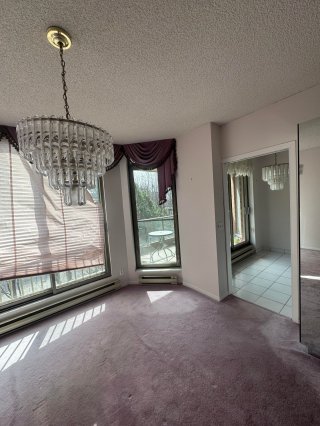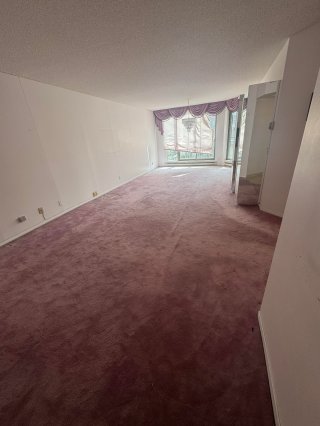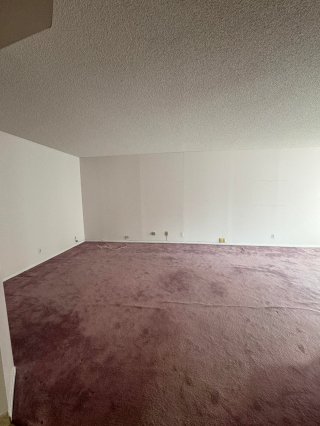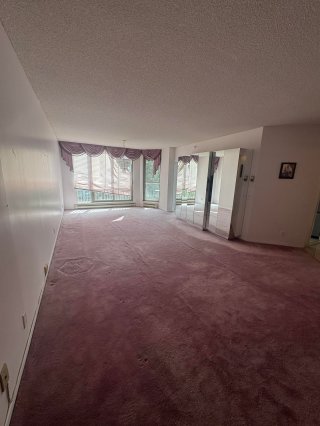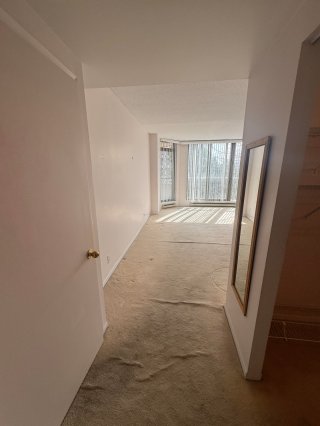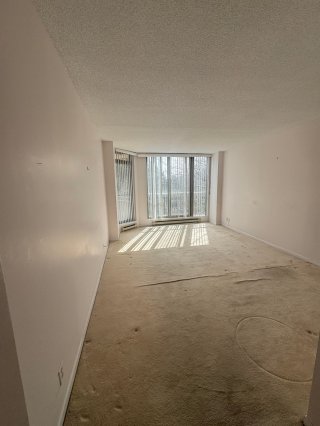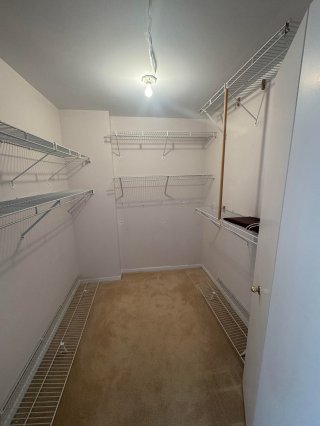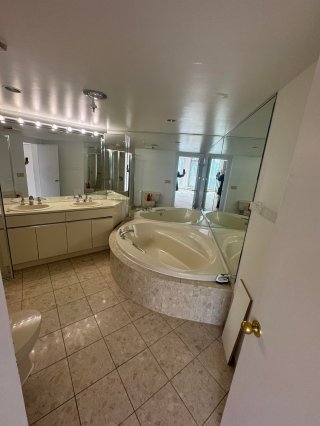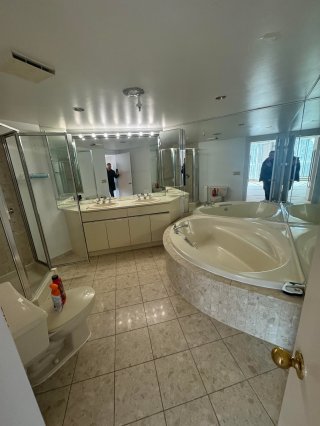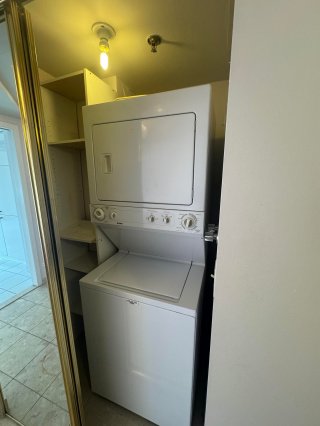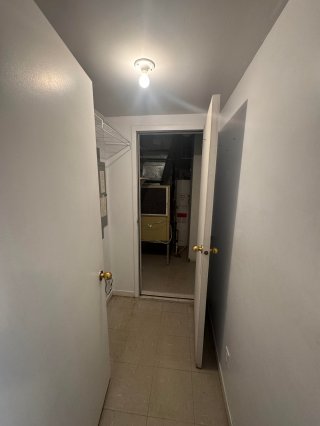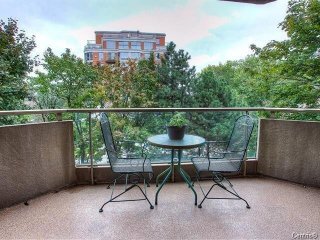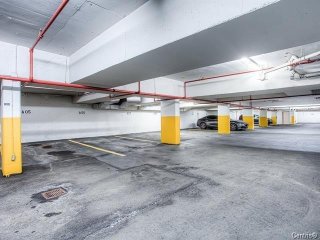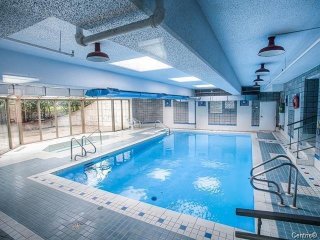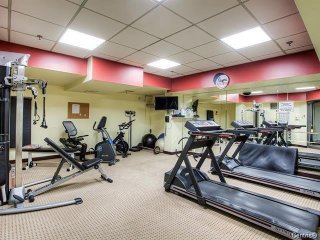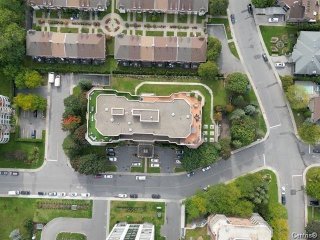$495,000
5850 Av. Marc-Chagall , Montréal, QC H4W3H2
MLS: 28022791
Description
Inclusions : fridge,stove,dishwasher,stackable washer and dryer.
Exclusions : N/A
Location
Room Details
| Room | Dimensions | Level | Flooring |
|---|---|---|---|
| Kitchen | 15.6 x 8.6 P | 3rd Floor | Ceramic tiles |
| Dining room | 17 x 13.4 P | 3rd Floor | Carpet |
| Living room | 13 x 13.4 P | 3rd Floor | Carpet |
| Bedroom | 17.9 x 12.6 P | 3rd Floor | Carpet |
| Walk-in closet | 6.9 x 6.2 P | 3rd Floor | Carpet |
| Bathroom | 10.9 x 9.8 P | 3rd Floor | Ceramic tiles |
| Washroom | 7.1 x 3.5 P | 3rd Floor | Ceramic tiles |
Charateristics
| Heating system | Electric baseboard units, Electric baseboard units, Electric baseboard units, Electric baseboard units, Electric baseboard units |
|---|---|
| Water supply | Municipality, Municipality, Municipality, Municipality, Municipality |
| Heating energy | Electricity, Electricity, Electricity, Electricity, Electricity |
| Equipment available | Entry phone, Central air conditioning, Entry phone, Central air conditioning, Entry phone, Central air conditioning, Entry phone, Central air conditioning, Entry phone, Central air conditioning |
| Easy access | Elevator, Elevator, Elevator, Elevator, Elevator |
| Garage | Heated, Fitted, Single width, Heated, Fitted, Single width, Heated, Fitted, Single width, Heated, Fitted, Single width, Heated, Fitted, Single width |
| Pool | Heated, Inground, Indoor, Heated, Inground, Indoor, Heated, Inground, Indoor, Heated, Inground, Indoor, Heated, Inground, Indoor |
| Proximity | Golf, Hospital, Park - green area, Elementary school, High school, Public transport, Bicycle path, Daycare centre, Golf, Hospital, Park - green area, Elementary school, High school, Public transport, Bicycle path, Daycare centre, Golf, Hospital, Park - green area, Elementary school, High school, Public transport, Bicycle path, Daycare centre, Golf, Hospital, Park - green area, Elementary school, High school, Public transport, Bicycle path, Daycare centre, Golf, Hospital, Park - green area, Elementary school, High school, Public transport, Bicycle path, Daycare centre |
| Bathroom / Washroom | Adjoining to primary bedroom, Seperate shower, Adjoining to primary bedroom, Seperate shower, Adjoining to primary bedroom, Seperate shower, Adjoining to primary bedroom, Seperate shower, Adjoining to primary bedroom, Seperate shower |
| Available services | Fire detector, Exercise room, Visitor parking, Sauna, Indoor pool, Fire detector, Exercise room, Visitor parking, Sauna, Indoor pool, Fire detector, Exercise room, Visitor parking, Sauna, Indoor pool, Fire detector, Exercise room, Visitor parking, Sauna, Indoor pool, Fire detector, Exercise room, Visitor parking, Sauna, Indoor pool |
| Parking | Garage, Garage, Garage, Garage, Garage |
| Sewage system | Municipal sewer, Municipal sewer, Municipal sewer, Municipal sewer, Municipal sewer |
| Zoning | Residential, Residential, Residential, Residential, Residential |
| Restrictions/Permissions | Smoking not allowed, Short-term rentals not allowed, Smoking not allowed, Short-term rentals not allowed, Smoking not allowed, Short-term rentals not allowed, Smoking not allowed, Short-term rentals not allowed, Smoking not allowed, Short-term rentals not allowed |
| Mobility impared accessible | Exterior access ramp, Exterior access ramp, Exterior access ramp, Exterior access ramp, Exterior access ramp |
