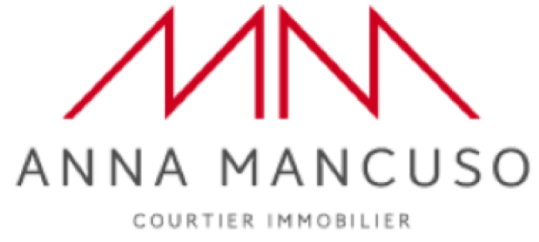$425,000
605 Rue de l'Escale , Montérégie, QC J4Z0T2
MLS: 21980667
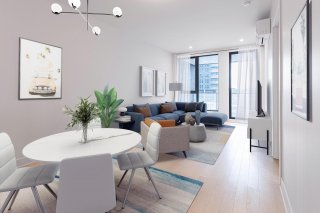 Living room
Living room 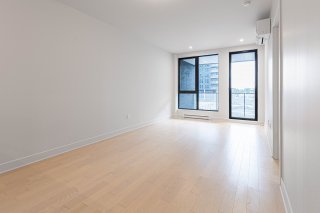 Kitchen
Kitchen 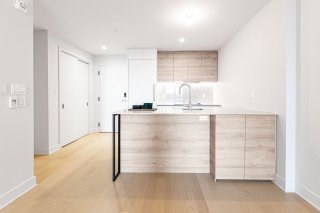 Kitchen
Kitchen 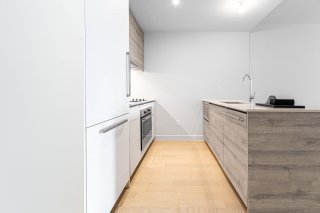 Kitchen
Kitchen 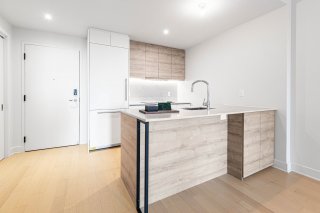 Living room
Living room 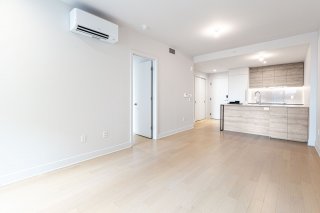 Living room
Living room 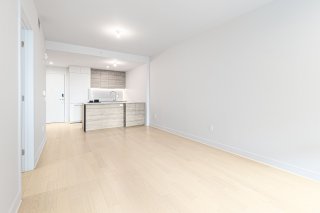 Living room
Living room 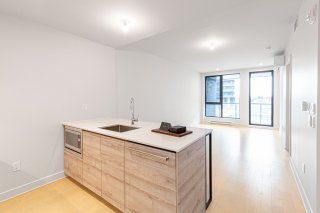 Bedroom
Bedroom 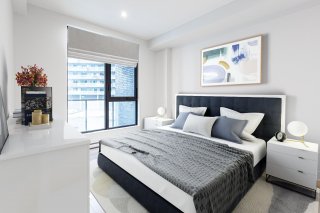 Bedroom
Bedroom 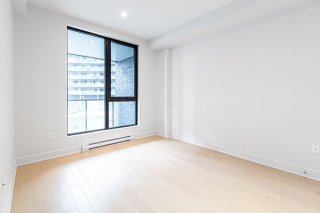 Bedroom
Bedroom 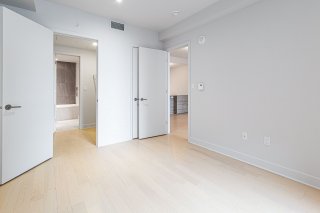 Walk-in closet
Walk-in closet 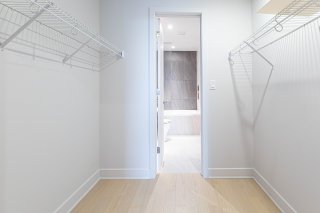 Bathroom
Bathroom 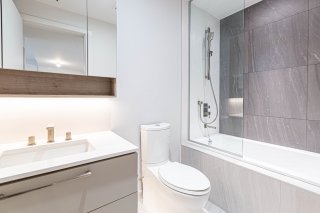 Balcony
Balcony 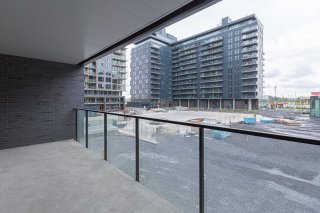 Parking
Parking 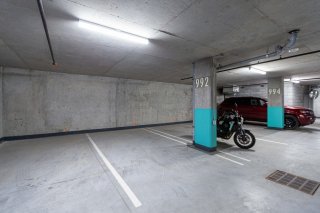 Reception Area
Reception Area 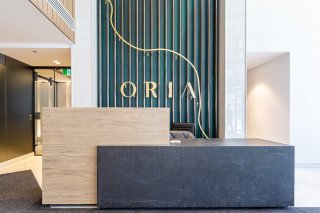 Common room
Common room 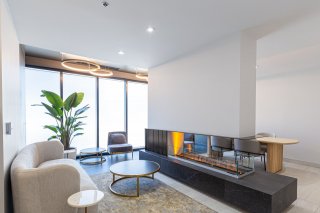 Common room
Common room 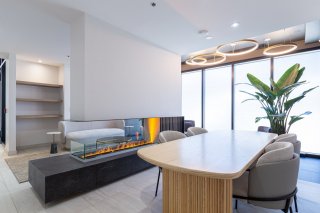 Exercise room
Exercise room 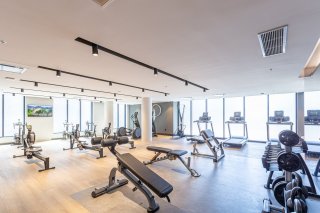 Exercise room
Exercise room 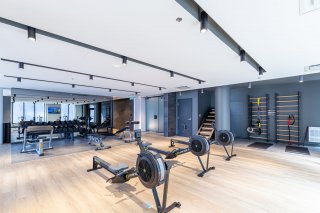 Pool
Pool 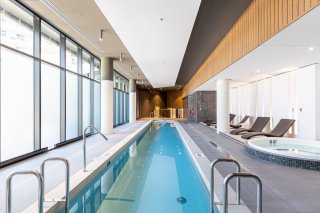 Pool
Pool 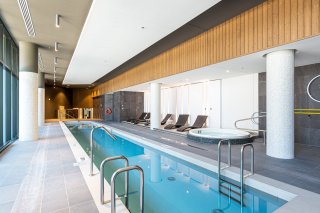 Common room
Common room 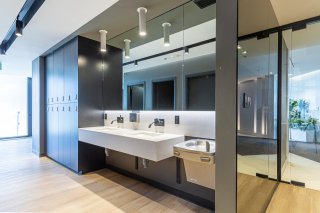 Common room
Common room 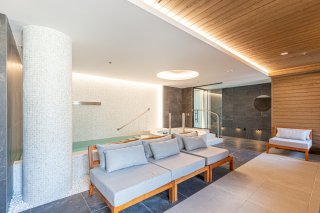 Hot tub
Hot tub 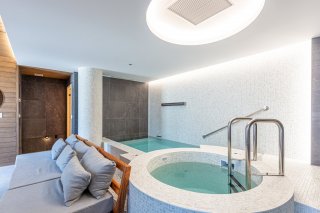 Common room
Common room 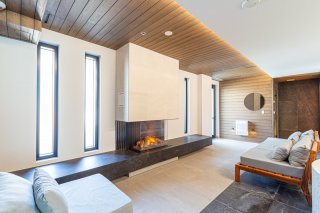 Hot tub
Hot tub 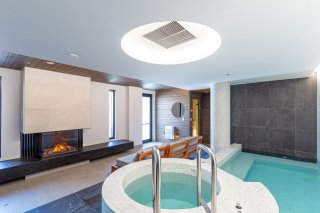 Sauna
Sauna 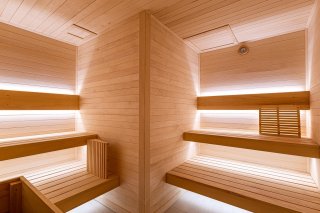 Reception Area
Reception Area 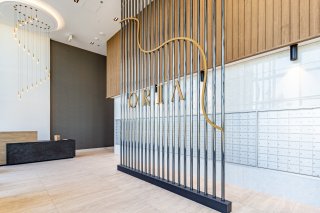 Common room
Common room 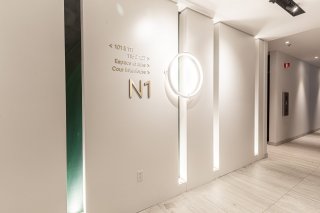 Common room
Common room 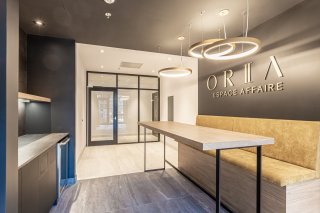 Common room
Common room 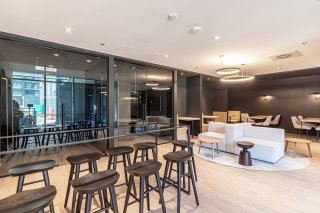 Common room
Common room 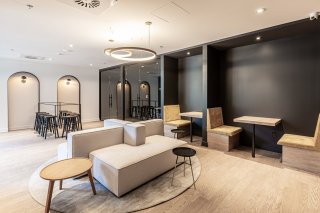 Common room
Common room 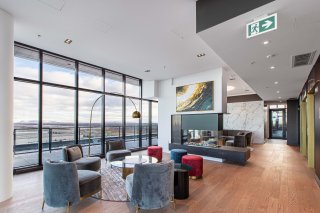 Common room
Common room 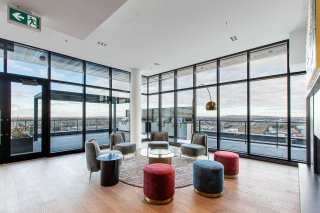 Common room
Common room 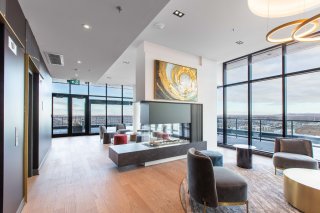 Common room
Common room 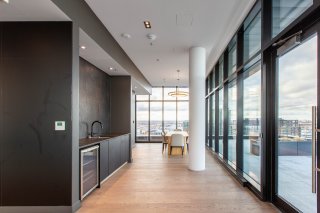 Other
Other 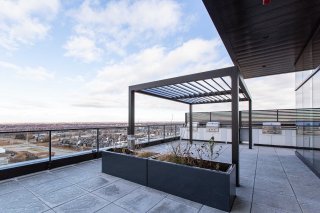 Other
Other 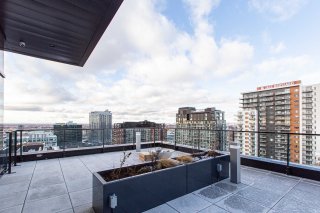 Other
Other 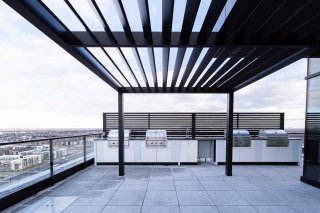 Other
Other 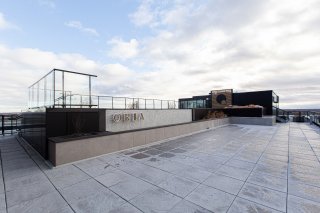 Other
Other 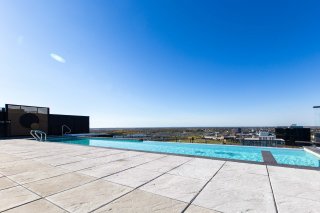 Pool
Pool 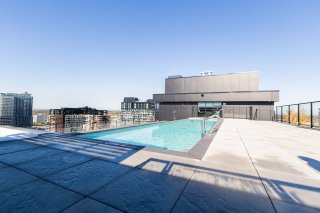 Pool
Pool 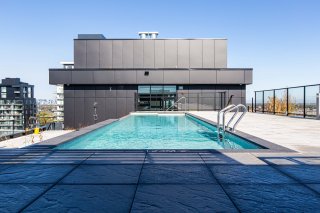 Exterior
Exterior 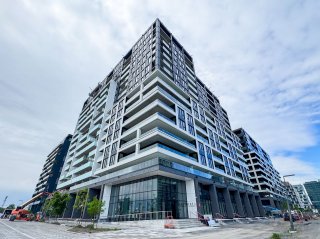
Description
Elegant unit in Oria 1 Condominium! This bright and spacious 1-bedroom, 1-bathroom unit offers a balcony with stunning views of Solar Central Park and a modern kitchen with a breakfast counter. Located on the 2nd floor, it provides exceptional privacy and tranquility, with condos only on one side of the hallway; the other side features townhome additional floors. Includes 1 indoor parking space. Enjoy the building's amenities: pool, fitness center, spa with hot tub and sauna, and a resident's lounge. Don't miss this opportunity--contact us for a visit today!
The Condo:
- Located on the 2nd floor, offering privacy and
tranquility, as the opposite side of the hallway features
additional townhome floors, resulting in minimal corridor
traffic.
- Bright and spacious 1-bedroom condo with 592 sqft (NET).
- Bedroom includes a walk-in closet and en-suite bathroom.
- Open-concept living area.
- Pre-finished engineered hardwood flooring.
- Equipped with a wall-mounted AC unit.
The Building:
- Grand lobby with a lounge area and on-site security from
8 a.m. to 11 p.m.
- Scandinavian-inspired spa circuit with a relaxation area
and indoor pool on the first floor.
- Fully equipped fitness center on the first floor.
- Skylounge located on the 10th floor.
- Access to the shared amenities of the future Oria 2
development.
The Neighborhood:
- Steps away from the REM train station and close to the
Chevrier bus terminal.
- Conveniently located at the intersection of Autoroutes 10
and 30.
- Surrounded by bike paths and expansive green spaces.
ORBEAT area: Enjoy nearby restaurants, entertainment,
cafés, bakeries, cheese shops, and ready-to-eat food
options.
- Walking distance to the Dix30 shopping district.
Inclusions : Refrigerator, Stove, Microwave, Dishwasher, Wall-mounted AC-unit, Washer, Dryer and Window coverings/blinds
Exclusions : N/A
Location
Room Details
| Room | Dimensions | Level | Flooring |
|---|---|---|---|
| Kitchen | 12.2 x 8.7 P | 2nd Floor | Ceramic tiles |
| Living room | 18.8 x 10.5 P | 2nd Floor | Wood |
| Bedroom | 11.11 x 9.11 P | 2nd Floor | Wood |
| Walk-in closet | 6.6 x 5.5 P | 2nd Floor | Wood |
| Bathroom | 8.10 x 4.10 P | 2nd Floor | Ceramic tiles |
Charateristics
| Heating system | Air circulation |
|---|---|
| Proximity | Bicycle path, Cegep, Daycare centre, Elementary school, High school, Highway, Hospital, Park - green area, Public transport, Réseau Express Métropolitain (REM), University |
| Equipment available | Central air conditioning, Electric garage door, Entry phone, Ventilation system |
| View | City |
| Heating energy | Electricity |
| Easy access | Elevator |
| Garage | Fitted, Heated |
| Parking | Garage |
| Available services | Hot tub/Spa |
| Pool | Indoor, Inground |
| Sewage system | Municipal sewer |
| Water supply | Municipality |
| Zoning | Residential |
