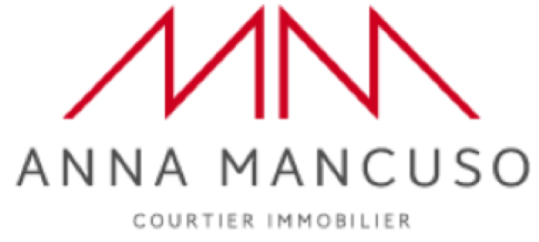$0
, , QC
MLS: 23704584
Warning: Invalid argument supplied for foreach() in /home/admin/web/mancusoimmobilier.ca/public_html/wp-content/themes/jessica/mw-properties-templates/wp_templates/single-properties.php on line 195
Description
Inclusions :
Exclusions : N/A
Location
Room Details
| Room | Dimensions | Level | Flooring |
|---|---|---|---|
| N/A | |||
Charateristics
| N/A |
|---|
Warning: count(): Parameter must be an array or an object that implements Countable in /home/admin/web/mancusoimmobilier.ca/public_html/wp-content/themes/jessica/mw-properties-templates/wp_templates/single-properties.php on line 441


