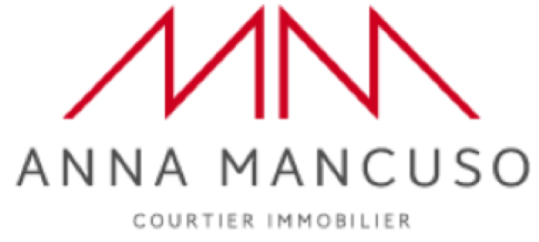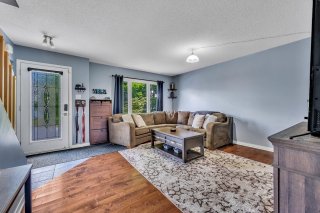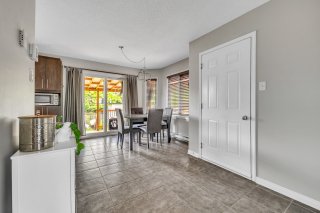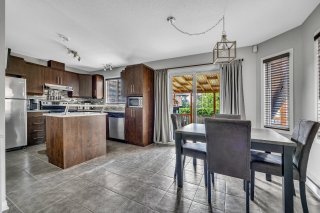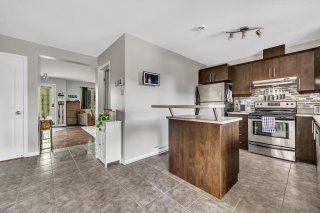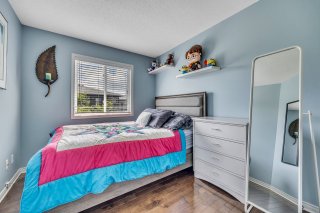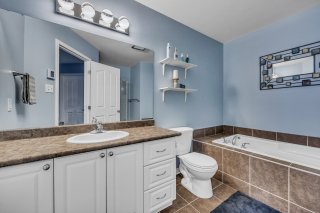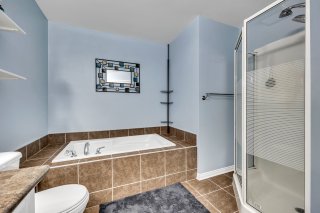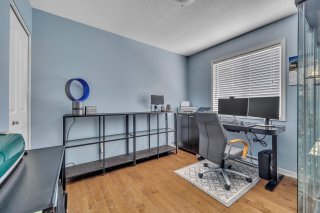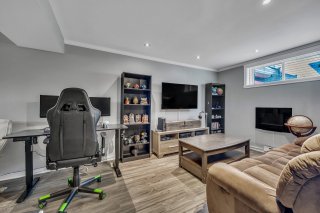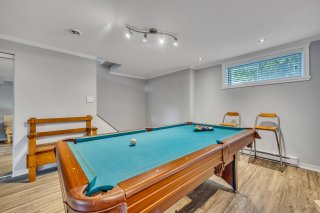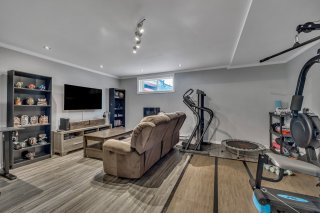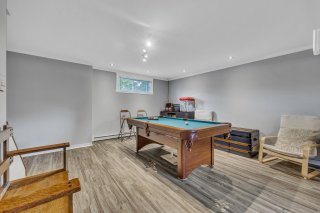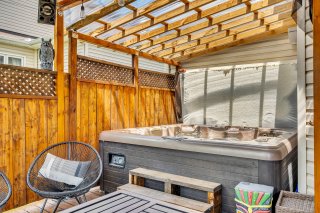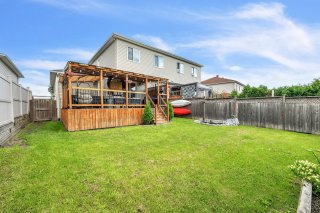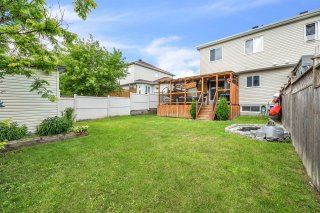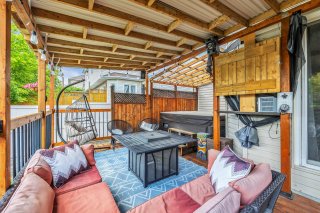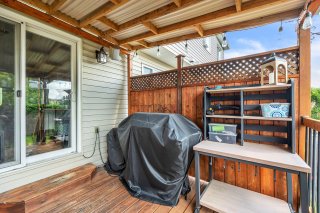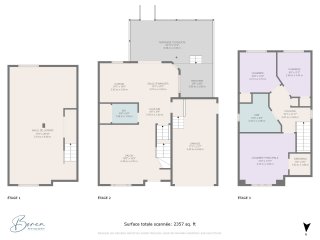70 Rue des Beaux-Arts , Outaouais, QC J9J0M2
MLS: 26916233
Description
Welcome to your dream home in the heart of Aylmer's
sought-after neighborhood! This cozy semi-detached property
boasts a perfect location close to groceries, restaurants,
both French and English schools, daycares, and convenient
public transit options.
Step inside to discover three inviting bedrooms on the
second floor, complemented by a spacious bathroom featuring
a separate bath and shower, ideal for unwinding after a
long day.
The finished basement expands your living space, offering
endless possibilities as a large playroom, cinema room,
gym, or a productive home office--tailored to suit your
lifestyle.
Outside, the backyard is a private oasis, complete with a
charming hot tub for relaxing evenings under the stars. A
delightful covered deck extends your living area, providing
extra seating and a tranquil water feature to soothe your
senses.
Don't miss the opportunity to make this delightful home
yours--schedule a visit today and experience the perfect
blend of comfort, convenience, and charm in one of Aylmer's
most desirable locations!
Inclusions : spa with accessories, refrigerator, oven, washer and dryer, dishwasher, microwave, little artificial pond in the backyard, blinds and curtains.
Exclusions : Hot water tank (rented)
Location
Room Details
| Room | Dimensions | Level | Flooring |
|---|---|---|---|
| Living room | 18.0 x 15.5 P | Ground Floor | Wood |
| Hallway | 8.0 x 5.4 P | Ground Floor | Ceramic tiles |
| Washroom | 6.5 x 5.0 P | Ground Floor | Ceramic tiles |
| Dining room | 10.1 x 9.11 P | Ground Floor | Ceramic tiles |
| Kitchen | 9.11 x 10.0 P | Ground Floor | Ceramic tiles |
| Hallway | 10.1 x 11.11 P | 2nd Floor | Wood |
| Primary bedroom | 14.2 x 12.11 P | 2nd Floor | Wood |
| Walk-in closet | 5.4 x 5.5 P | 2nd Floor | Wood |
| Bathroom | 10.5 x 9.9 P | 2nd Floor | Wood |
| Bedroom | 10.5 x 10.2 P | 2nd Floor | Wood |
| Bedroom | 8.5 x 11.3 P | 2nd Floor | Wood |
| Family room | 17.0 x 29.10 P | Basement | Floating floor |
Charateristics
| Landscaping | Fenced, Patio, Landscape |
|---|---|
| Cupboard | Laminated |
| Heating system | Electric baseboard units |
| Water supply | Municipality |
| Heating energy | Electricity |
| Foundation | Poured concrete |
| Garage | Attached, Heated, Single width |
| Rental appliances | Water heater |
| Siding | Brick, Vinyl |
| Proximity | Cegep, Golf, Hospital, Park - green area, Elementary school, High school, Public transport, University, Bicycle path, Daycare centre |
| Bathroom / Washroom | Seperate shower |
| Basement | 6 feet and over, Finished basement |
| Parking | Outdoor, Garage |
| Sewage system | Municipal sewer |
| Roofing | Asphalt shingles |
| Zoning | Residential |
| Driveway | Asphalt |
