$899,000
7353Z Ch. Kildare , Montréal, QC H4W0B8
MLS: 27870645
 Hallway
Hallway 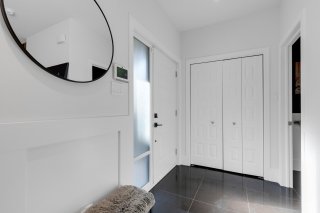 Living room
Living room 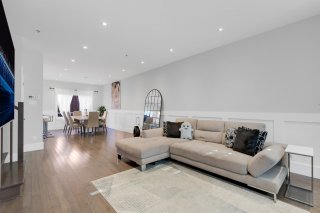 Living room
Living room 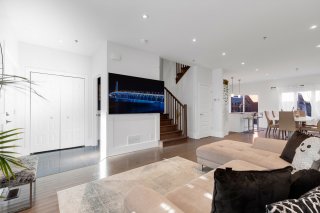 Living room
Living room 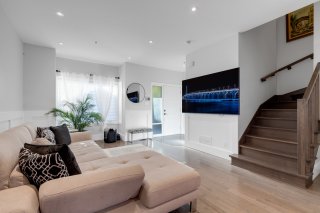 Dining room
Dining room 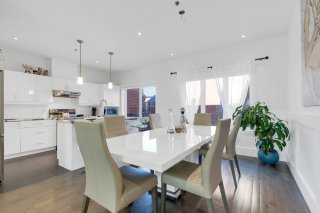 Dining room
Dining room 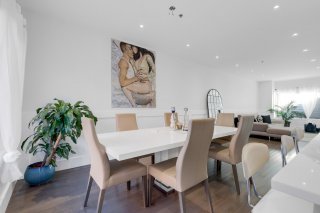 Dining room
Dining room 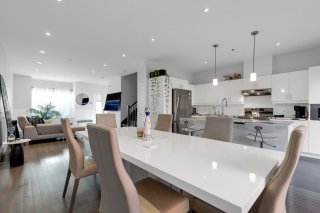 Kitchen
Kitchen 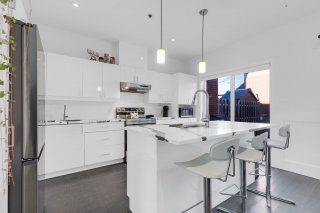 Kitchen
Kitchen 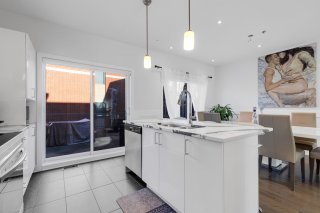 Kitchen
Kitchen 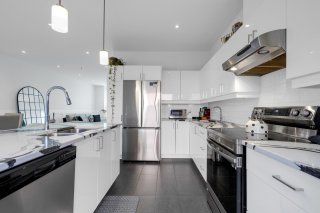 Washroom
Washroom 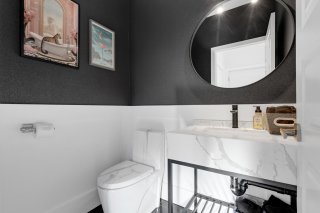 Staircase
Staircase 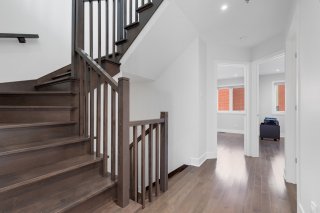 Primary bedroom
Primary bedroom 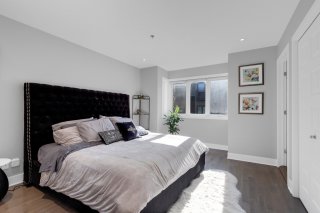 Primary bedroom
Primary bedroom  Ensuite bathroom
Ensuite bathroom 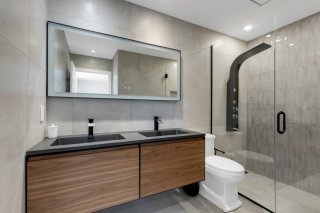 Bedroom
Bedroom 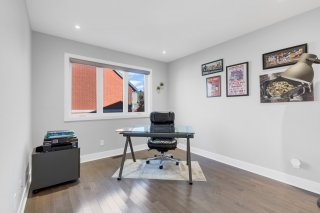 Bedroom
Bedroom 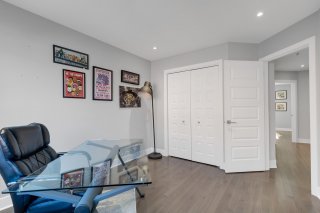 Bedroom
Bedroom 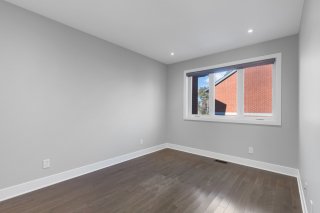 Bedroom
Bedroom 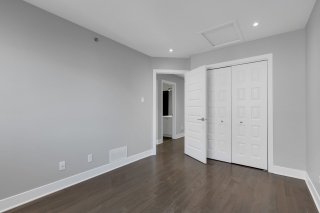 Bathroom
Bathroom 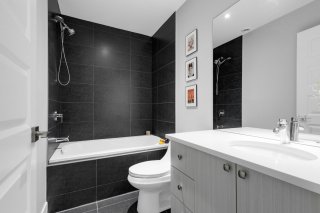 Mezzanine
Mezzanine 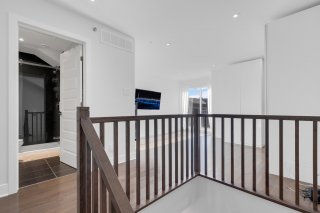 Mezzanine
Mezzanine  Mezzanine
Mezzanine 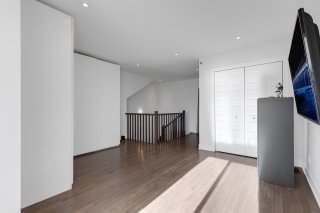 Bathroom
Bathroom 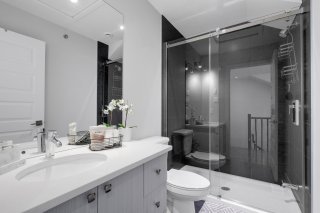 Family room
Family room 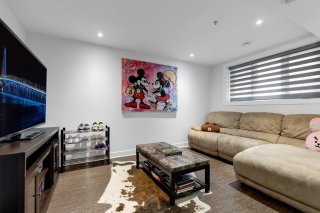 Family room
Family room  Bathroom
Bathroom 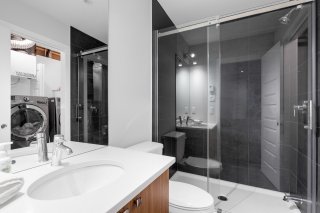 Patio
Patio 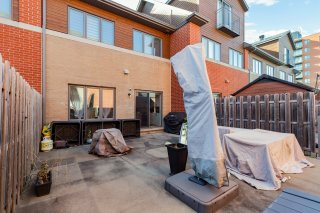 Exterior entrance
Exterior entrance 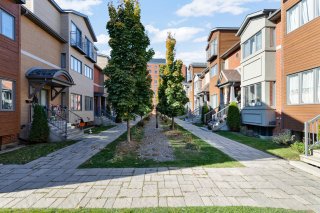
Description
Discover this sun-filled 2015 townhouse in the heart of CSL, offering contemporary living with 4 bedrooms, including a mezzanine. The spacious kitchen opens onto an expansive 400 sq. ft. terrace--perfect for entertaining. Elegant wainscoting adorns the main floor, while the recently renovated powder room and ensuite bathroom add a fresh touch. Enjoy upgraded kitchen countertops and ample storage, central A/C, 2 garage spaces that provide direct basement access. Ideally located within walking distance to Cavendish Mall, public transportation, parks, and synagogues, this home offers convenience and style. Don't miss out!
Welcome to this modern, sun-filled townhouse built in 2015,
ideally located in the heart of Côte-Saint-Luc. This modern
home offers a perfect blend of style and functionality,
featuring 4 bedrooms, including a versatile mezzanine that
can serve as an office or additional living space.
Step into the open-concept kitchen that seamlessly flows
onto an expansive 400 sq. ft. terrace--ideal for
entertaining family and friends. Elegant wainscoting adorns
the main floor, enhancing the inviting ambiance throughout.
The recently renovated powder room and ensuite bathroom
with offers heated floors boast contemporary finishes,
while the updated kitchen countertops add a fresh touch to
your culinary space. With ample storage options and two
garage spaces providing direct access to the basement,
convenience is at your fingertips.
Enjoy the benefits of living within walking distance to
Cavendish Mall, public transportation, parks, synagogues,
and a wealth of local services. This townhouse is the
perfect opportunity for modern living in a fantastic
community.
*Living space was taken from the evaluation roll*
*Held in divided co-ownership*
Inclusions : Dishwasher, Window Coverings, 2 ikea storage units in mezzanine, light fixtures in bathrooms
Exclusions : Refrigerator, Stove, Washer, Dryer
Location
Room Details
| Room | Dimensions | Level | Flooring |
|---|---|---|---|
| Living room | 19.5 x 12.8 P | Ground Floor | Wood |
| Dining room | 15.0 x 11.1 P | Ground Floor | Wood |
| Kitchen | 14.7 x 8.3 P | Ground Floor | Ceramic tiles |
| Washroom | 5.6 x 4.4 P | Ground Floor | Ceramic tiles |
| Primary bedroom | 14.10 x 11.5 P | 2nd Floor | Wood |
| Bathroom | 9.11 x 7.5 P | 2nd Floor | Ceramic tiles |
| Bedroom | 12.2 x 9.1 P | 2nd Floor | Wood |
| Bedroom | 11.3 x 9.11 P | 2nd Floor | Wood |
| Bathroom | 8.1 x 4.10 P | 2nd Floor | Ceramic tiles |
| Bedroom | 15.3 x 13.9 P | AU | Wood |
| Bathroom | 8.2 x 4.11 P | AU | Ceramic tiles |
| Family room | 14.8 x 10.6 P | Basement | Floating floor |
| Bathroom | 7.7 x 4.11 P | Basement | Ceramic tiles |
Charateristics
| Landscaping | Patio |
|---|---|
| Heating system | Air circulation, Electric baseboard units |
| Water supply | Municipality |
| Heating energy | Natural gas |
| Equipment available | Central vacuum cleaner system installation, Ventilation system, Electric garage door, Central air conditioning |
| Garage | Attached, Heated, Double width or more, Fitted |
| Siding | Brick |
| Proximity | Park - green area, Elementary school, High school, Public transport, Bicycle path, Daycare centre |
| Bathroom / Washroom | Adjoining to primary bedroom |
| Available services | Fire detector |
| Basement | 6 feet and over, Finished basement, Other |
| Parking | Garage |
| Sewage system | Municipal sewer |
| Zoning | Residential |


