$1,820,000
795 Ch. du Chenal-du-Moine , Montérégie, QC J3P5N3
MLS: 15479329
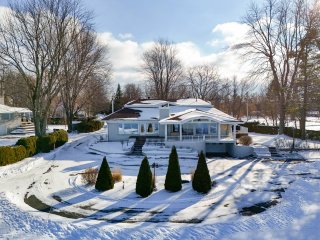 Frontage
Frontage 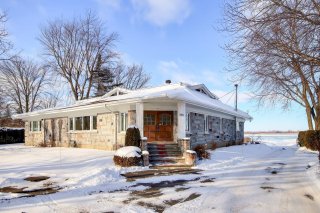 Hallway
Hallway 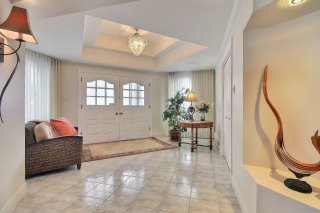 Hallway
Hallway 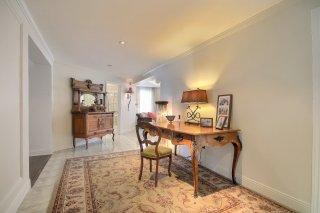 Living room
Living room 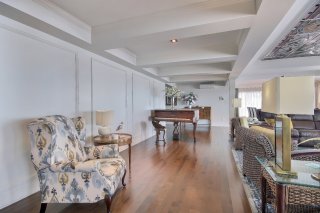 Living room
Living room 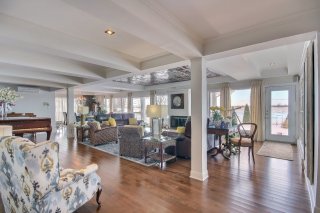 Living room
Living room 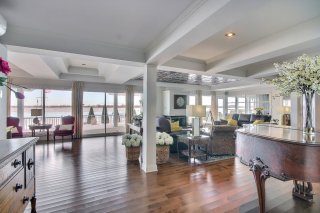 Living room
Living room 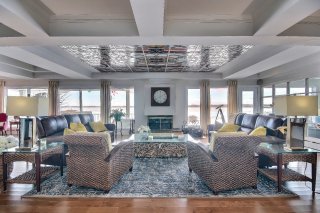 Patio
Patio 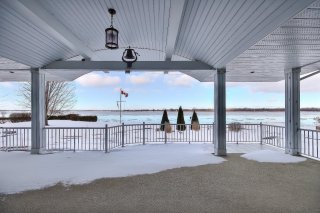 Living room
Living room 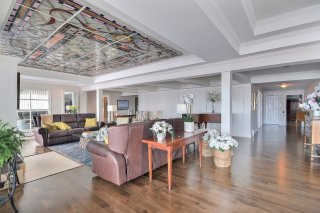 Other
Other 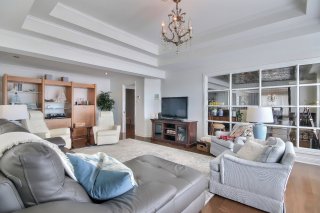 Other
Other 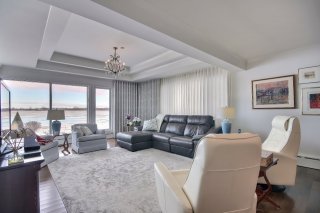 Living room
Living room 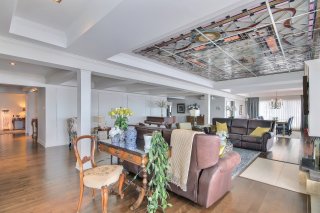 Dining room
Dining room 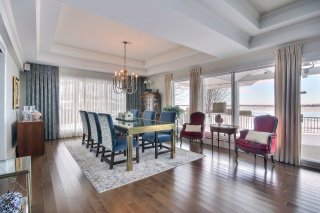 Dining room
Dining room 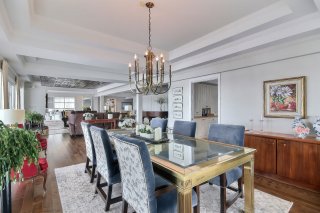 Kitchen
Kitchen 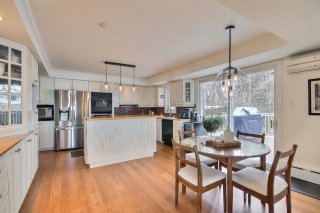 Patio
Patio 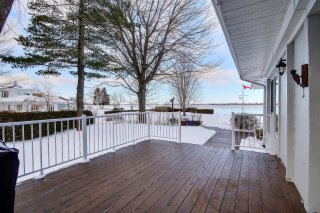 Patio
Patio 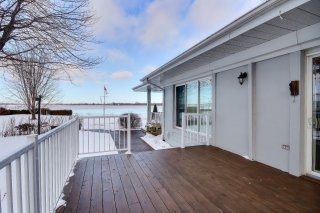 Kitchen
Kitchen 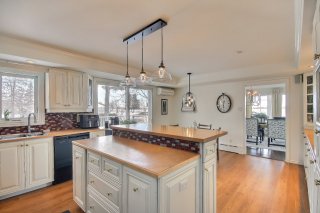 Kitchen
Kitchen 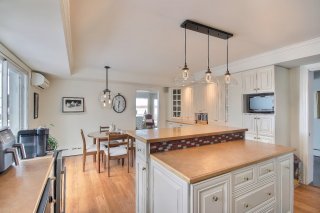 Corridor
Corridor 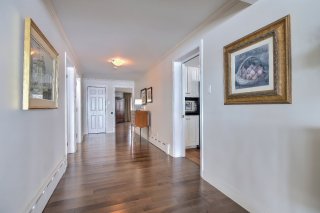 Primary bedroom
Primary bedroom 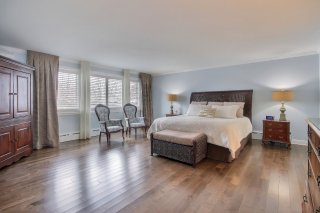 Primary bedroom
Primary bedroom 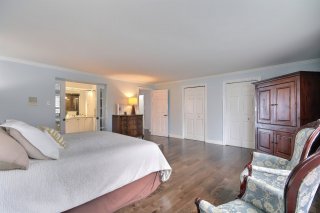 Ensuite bathroom
Ensuite bathroom 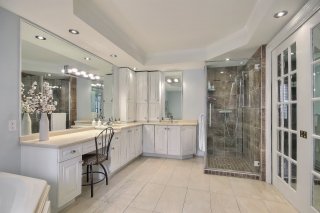 Ensuite bathroom
Ensuite bathroom 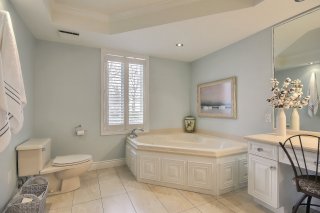 Walk-in closet
Walk-in closet 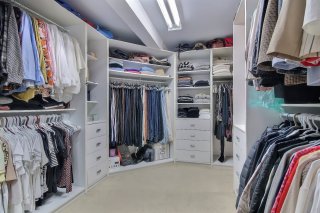 Walk-in closet
Walk-in closet 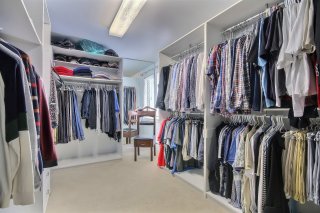 Walk-in closet
Walk-in closet 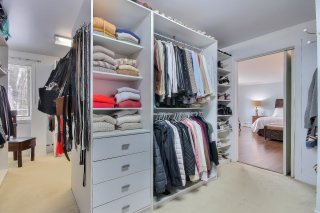 Corridor
Corridor 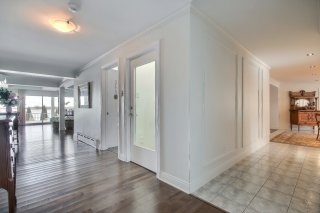 Bedroom
Bedroom 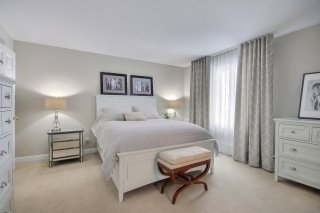 Bedroom
Bedroom 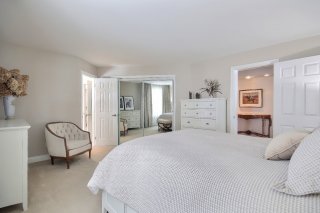 Bathroom
Bathroom 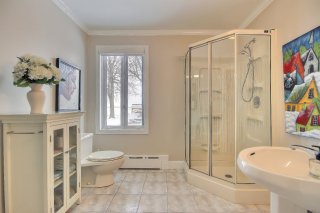 Office
Office 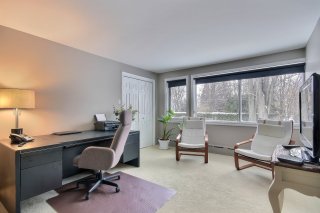 Walk-in closet
Walk-in closet 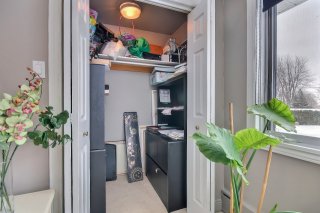 Laundry room
Laundry room 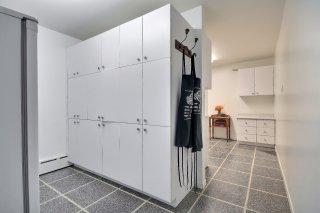 Laundry room
Laundry room 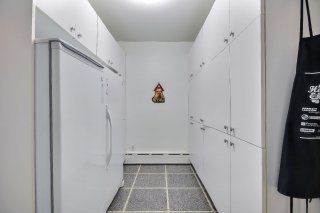 Laundry room
Laundry room 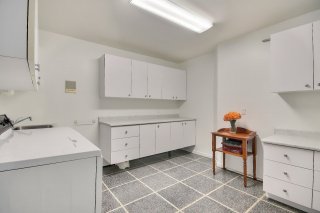 Corridor
Corridor 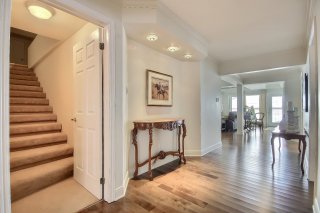 Family room
Family room 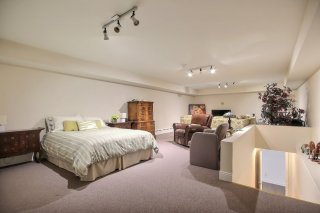 Storage
Storage 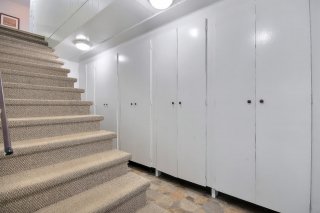 Garage
Garage 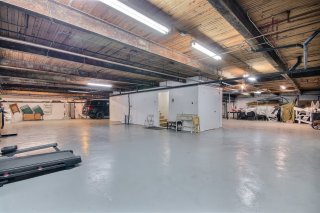 Garage
Garage 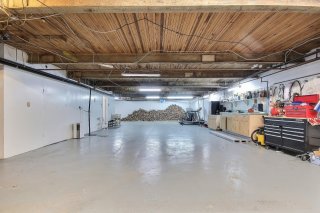 Garage
Garage 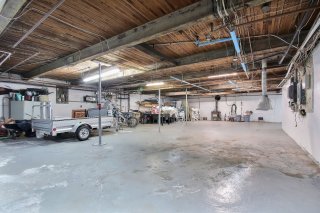 Garage
Garage 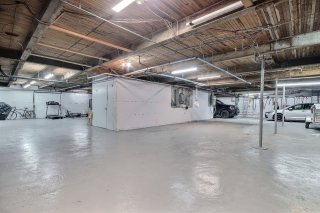 Garage
Garage 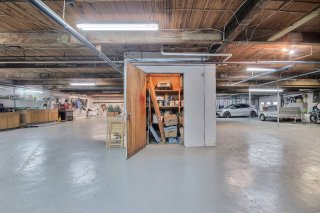 Aerial photo
Aerial photo 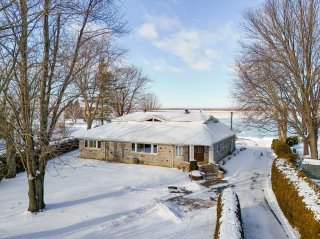 Back facade
Back facade 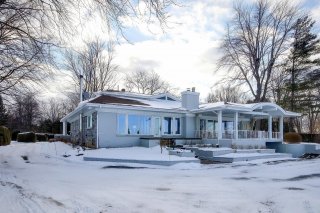 Back facade
Back facade 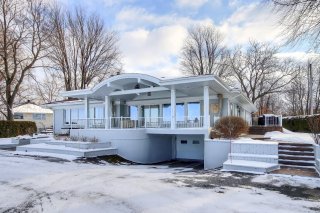 Patio
Patio 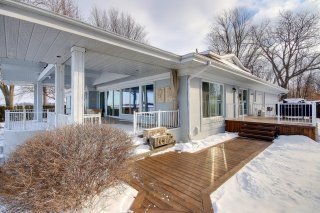 Water view
Water view 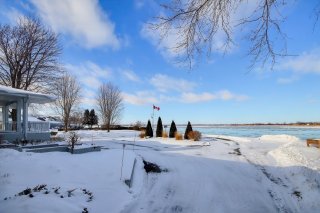 Water view
Water view 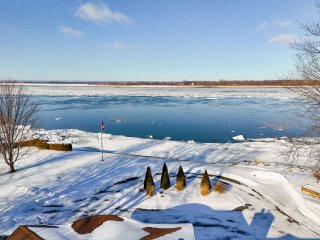 Back facade
Back facade 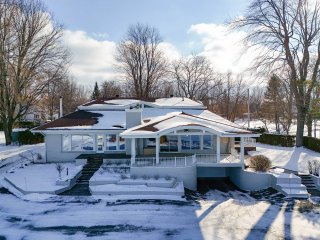 Back facade
Back facade 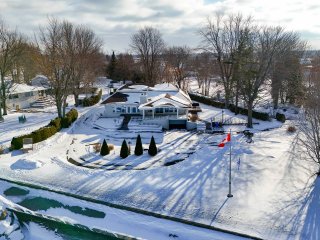 Aerial photo
Aerial photo 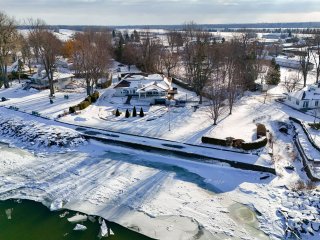 Aerial photo
Aerial photo 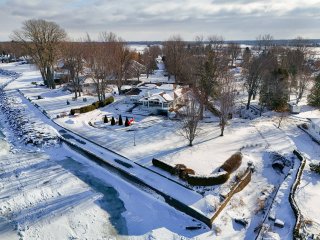 Aerial photo
Aerial photo 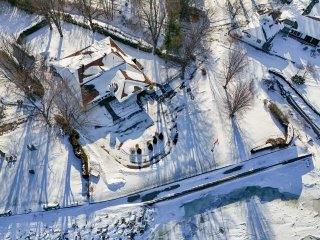 Aerial photo
Aerial photo 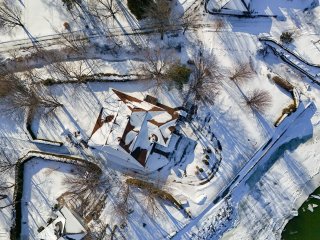 Aerial photo
Aerial photo 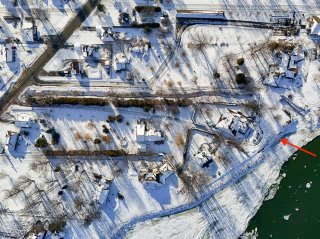 Aerial photo
Aerial photo 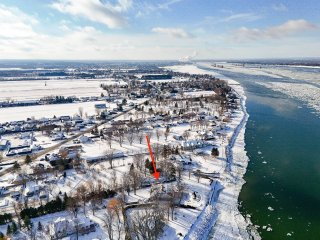 Aerial photo
Aerial photo 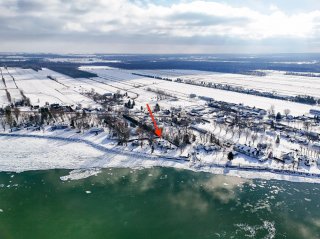 Aerial photo
Aerial photo 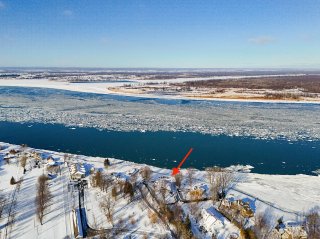 Aerial photo
Aerial photo 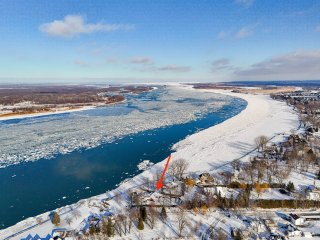
Description
VERY RARE OPPORTUNITY TO BE SEIZED! Superb single-family house of 4765 sf + basement, with approx 200 linear feet on the river (unobstructed view) + 8 car garage in the basement and 2 large terraces with panoramic views of the river. Possible layout: up to 5 bedrooms (incl. family room on 2nd floor). Wood fireplace 9ground floor0, wood stove (basement). Choice architectural details: impressive stained glass window and double wooden coffered ceilings. Very large windows throughout the house; recent oak wood floors (4'' boards); large walk-in closets including a 17'7''x 13'4'' in a U shape; very large laundry room and lots of storage space.
--- EXTREMELY RARE OPPORTUNITY; NOT TO BE MISSED! ---
A true jewel on the banks of the majestic St. Lawrence
River, this unique property, located in the popular
neighborhood of Ste-Anne-De-Sorel, offers a living
environment that is both grandiose and soothing. With its
approximative 200 linear feet on the waterfront, let
yourself be seduced by a breathtaking view magnified by
abundant windows bathing each room in natural light.
Already, by taking the private road leading to this
prestigious address, you will be transported by the call of
the river which will flood your gaze as you progress along
the path, up to the backyard opening onto the vast expanse
of water and giving you access to the huge underground
garage.
From the entrance, the architectural details captivate:
starting with a spectacular stained glass skylight on the
ceiling of the living room which captures the sun's rays,
as well as double wooden coffered ceilings in several
rooms, witnesses of timeless know-how. The recently
renovated hardwood oak floors, with planks a noble four
inches wide, add warmth and elegance to this space where
luxury rhymes with comfort.
With its 4,765 square feet of living space above ground,
this home is a true sanctuary where design possibilities
abound. Imagine up to five bedrooms, including the large
family room on the second floor, ideal for entertaining
family and friends. The ground floor has a wood fireplace
which invites you to relax while facing the river, while a
wood stove has been installed in the basement for added
comfort.
The outdoor spaces compete in beauty with two spacious
terraces (one of which is covered at the back, facing the
river) which open onto an enchanting panorama, perfect for
admiring the sunsets over the river. And for car or project
enthusiasts, the garage can accommodate up to eight
spacious vehicles, a rare luxury that perfectly complements
this property. Important fact: four sump pumps, a
peripheral French drain, two cross drains and 16'' thick
poured concrete foundation walls ensure you stay dry,
despite the proximity of the river.
In terms of storage, a large main walk-in closet adjacent
to the master bedroom, a huge functional laundry room and
several other generous storage spaces add to the
practicality of this exceptional house. Here, every detail
has been designed to combine refinement and conviviality,
in an environment where nature reigns supreme.
Please note that showings will begin this weekend, by
appointment only, and that a new certificate of location
has been ordered. Contact us today to discover this
riverside treasure and go from dream to reality by making
it your very own new home!
Inclusions : Refrigerator, two built-in ovens, cooktop, microwave oven, dishwasher, washer, dryer, 3 wall-mounted heat pumps connected to the same exterior unit, light fixtures, exterior curtains on the rear terrace.
Exclusions : N/A
Location
Room Details
| Room | Dimensions | Level | Flooring |
|---|---|---|---|
| Hallway | 15.10 x 14 P | Ground Floor | Ceramic tiles |
| Kitchen | 19.6 x 14.10 P | Ground Floor | Wood |
| Dining room | 15.4 x 14.6 P | Ground Floor | Wood |
| Living room | 32 x 23.6 P | Ground Floor | Wood |
| Bedroom | 23.7 x 15.7 P | Ground Floor | Wood |
| Bedroom | 17.6 x 13.9 P | Ground Floor | Wood |
| Bathroom | 9.6 x 8.7 P | Ground Floor | Ceramic tiles |
| Bedroom | 14.6 x 11.9 P | Ground Floor | Carpet |
| Primary bedroom | 18.9 x 18.2 P | Ground Floor | Wood |
| Bathroom | 14.10 x 9.5 P | Ground Floor | Ceramic tiles |
| Walk-in closet | 17.7 x 13.4 P | Ground Floor | Carpet |
| Laundry room | 19 x 10.7 P | Ground Floor | Other |
| Family room | 34 x 17 P | 2nd Floor | Carpet |
Charateristics
| Landscaping | Land / Yard lined with hedges, Landscape, Land / Yard lined with hedges, Landscape, Land / Yard lined with hedges, Landscape, Land / Yard lined with hedges, Landscape, Land / Yard lined with hedges, Landscape |
|---|---|
| Heating system | Hot water, Electric baseboard units, Hot water, Electric baseboard units, Hot water, Electric baseboard units, Hot water, Electric baseboard units, Hot water, Electric baseboard units |
| Water supply | Municipality, Municipality, Municipality, Municipality, Municipality |
| Heating energy | Bi-energy, Bi-energy, Bi-energy, Bi-energy, Bi-energy |
| Equipment available | Central vacuum cleaner system installation, Electric garage door, Wall-mounted heat pump, Central vacuum cleaner system installation, Electric garage door, Wall-mounted heat pump, Central vacuum cleaner system installation, Electric garage door, Wall-mounted heat pump, Central vacuum cleaner system installation, Electric garage door, Wall-mounted heat pump, Central vacuum cleaner system installation, Electric garage door, Wall-mounted heat pump |
| Foundation | Other, Poured concrete, Other, Poured concrete, Other, Poured concrete, Other, Poured concrete, Other, Poured concrete |
| Hearth stove | Wood fireplace, Wood burning stove, Wood fireplace, Wood burning stove, Wood fireplace, Wood burning stove, Wood fireplace, Wood burning stove, Wood fireplace, Wood burning stove |
| Garage | Other, Heated, Fitted, Other, Heated, Fitted, Other, Heated, Fitted, Other, Heated, Fitted, Other, Heated, Fitted |
| Distinctive features | No neighbours in the back, Cul-de-sac, Waterfront, Navigable, No neighbours in the back, Cul-de-sac, Waterfront, Navigable, No neighbours in the back, Cul-de-sac, Waterfront, Navigable, No neighbours in the back, Cul-de-sac, Waterfront, Navigable, No neighbours in the back, Cul-de-sac, Waterfront, Navigable |
| Proximity | Cegep, Hospital, Park - green area, Elementary school, High school, Daycare centre, Cegep, Hospital, Park - green area, Elementary school, High school, Daycare centre, Cegep, Hospital, Park - green area, Elementary school, High school, Daycare centre, Cegep, Hospital, Park - green area, Elementary school, High school, Daycare centre, Cegep, Hospital, Park - green area, Elementary school, High school, Daycare centre |
| Bathroom / Washroom | Adjoining to primary bedroom, Other, Seperate shower, Adjoining to primary bedroom, Other, Seperate shower, Adjoining to primary bedroom, Other, Seperate shower, Adjoining to primary bedroom, Other, Seperate shower, Adjoining to primary bedroom, Other, Seperate shower |
| Available services | Fire detector, Fire detector, Fire detector, Fire detector, Fire detector |
| Basement | 6 feet and over, 6 feet and over, 6 feet and over, 6 feet and over, 6 feet and over |
| Parking | Outdoor, Garage, Outdoor, Garage, Outdoor, Garage, Outdoor, Garage, Outdoor, Garage |
| Sewage system | Other, Other, Other, Other, Other |
| Roofing | Asphalt shingles, Asphalt shingles, Asphalt shingles, Asphalt shingles, Asphalt shingles |
| View | Water, Panoramic, Water, Panoramic, Water, Panoramic, Water, Panoramic, Water, Panoramic |
| Zoning | Residential, Residential, Residential, Residential, Residential |
| Driveway | Asphalt, Asphalt, Asphalt, Asphalt, Asphalt |


